Idées déco de bars de salon parallèles gris
Trier par :
Budget
Trier par:Populaires du jour
161 - 180 sur 430 photos
1 sur 3
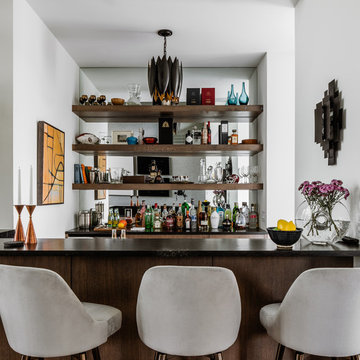
Exemple d'un bar de salon parallèle tendance en bois foncé avec une crédence miroir et plan de travail noir.
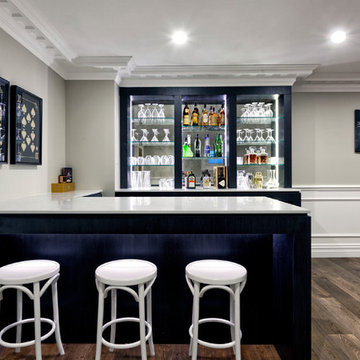
Steven Sklifas Photography
Inspiration pour un bar de salon parallèle traditionnel de taille moyenne avec des tabourets, un placard sans porte, des portes de placard marrons et un plan de travail en quartz modifié.
Inspiration pour un bar de salon parallèle traditionnel de taille moyenne avec des tabourets, un placard sans porte, des portes de placard marrons et un plan de travail en quartz modifié.
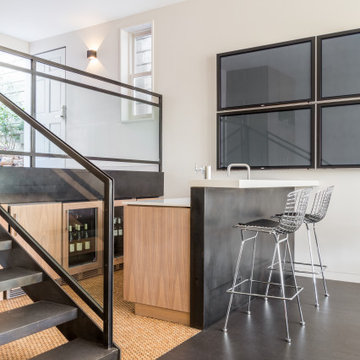
The steeply-sloped lot allowed for a sunken main entertainment space. The floor of the entry was suspended over the lower area to accommodate a bank of refrigerators.
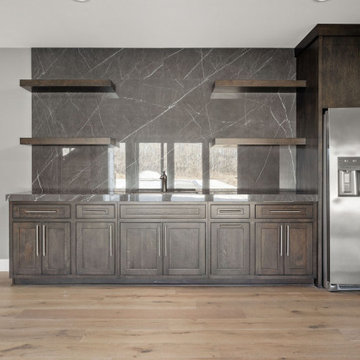
Basement bar with access to outdoor living area by folding doors directly near the movie theater and pool.
Exemple d'un grand bar de salon sans évier parallèle moderne en bois foncé avec un évier encastré, un placard à porte shaker, une crédence grise, parquet clair, un sol multicolore et un plan de travail gris.
Exemple d'un grand bar de salon sans évier parallèle moderne en bois foncé avec un évier encastré, un placard à porte shaker, une crédence grise, parquet clair, un sol multicolore et un plan de travail gris.
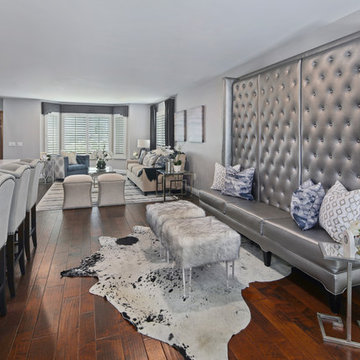
Design by 27 Diamonds Interior Design
www.27diamonds.com
Aménagement d'un bar de salon parallèle contemporain de taille moyenne avec des tabourets, plan de travail en marbre, une crédence blanche, une crédence en carrelage de pierre, parquet foncé et un sol marron.
Aménagement d'un bar de salon parallèle contemporain de taille moyenne avec des tabourets, plan de travail en marbre, une crédence blanche, une crédence en carrelage de pierre, parquet foncé et un sol marron.
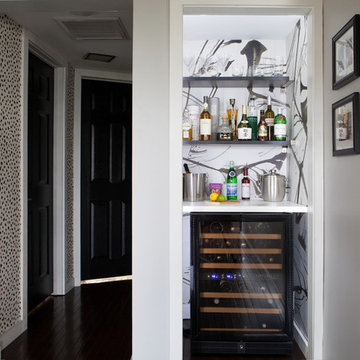
A den and bar renovation we completed for one of our lovely clients! A mix of bohemian and contemporary styles merge together beautifully, giving off a “lived-in” vibe that’s elegant and sophisticated. A few bright pops of color can be found around the den, harmonized by soft neutrals and organic woods. For the home bar area we chose to go with a trendy black and white theme. A modern wallcovering and open shelving leave this small space looking fabulous!
Designed by Joy Street Design serving Oakland, Berkeley, San Francisco, and the whole of the East Bay.
For more about Joy Street Design, click here: https://www.joystreetdesign.com/
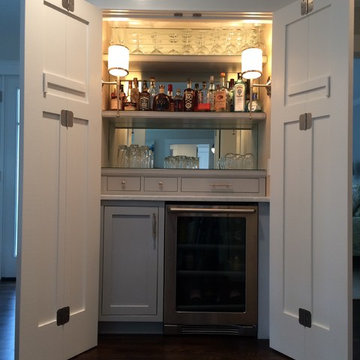
AFTER
Inspiration pour un petit bar de salon parallèle traditionnel avec un placard à porte shaker, des portes de placard grises, plan de travail en marbre et un sol en bois brun.
Inspiration pour un petit bar de salon parallèle traditionnel avec un placard à porte shaker, des portes de placard grises, plan de travail en marbre et un sol en bois brun.
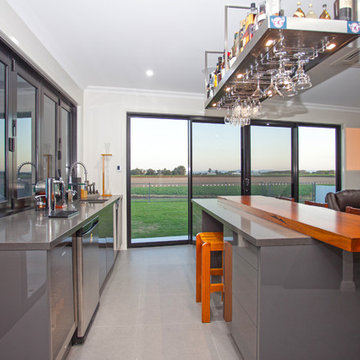
Bar, inside bar, hanging bar, timber benchtop, timber, sliding glass doors, family room, pool room, bar room, games room, entertainment room, entertainment, cabinetry, kitchenette,
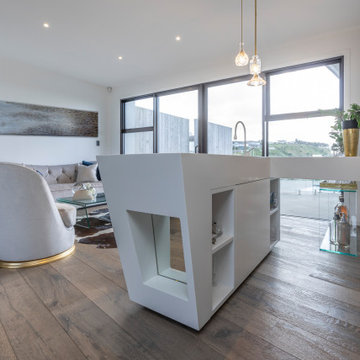
Inspiration pour un grand bar de salon parallèle design avec des tabourets, un évier encastré, un placard à porte plane, des portes de placard blanches, un plan de travail en surface solide, une crédence miroir, un sol en bois brun, un sol marron et un plan de travail jaune.
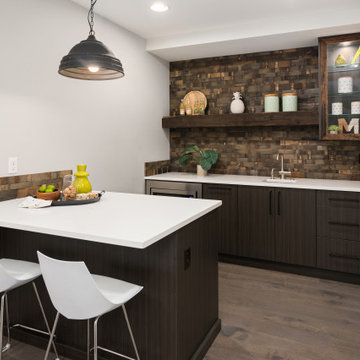
Custom home bar featuring modern cabinets and historic charm.
Aménagement d'un bar de salon parallèle contemporain de taille moyenne avec des tabourets, un évier encastré, un placard à porte plane, une crédence marron et un plan de travail blanc.
Aménagement d'un bar de salon parallèle contemporain de taille moyenne avec des tabourets, un évier encastré, un placard à porte plane, une crédence marron et un plan de travail blanc.

Idées déco pour un petit bar de salon avec évier parallèle contemporain avec un évier encastré, un placard à porte plane, des portes de placard marrons, un plan de travail en quartz modifié, une crédence grise, une crédence en feuille de verre, un sol en vinyl, un sol gris et un plan de travail marron.
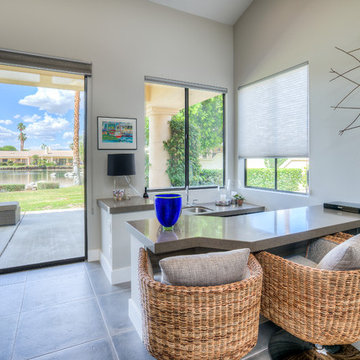
Exemple d'un petit bar de salon parallèle tendance avec des tabourets, un évier encastré, un plan de travail en granite et un sol en carrelage de porcelaine.
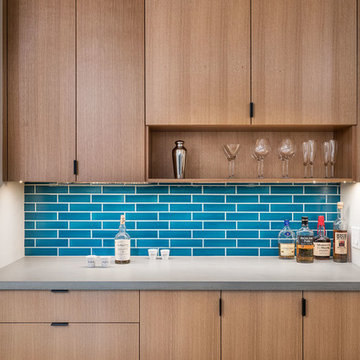
Aménagement d'un petit bar de salon parallèle moderne en bois clair avec un placard à porte plane, un plan de travail en béton, une crédence bleue, une crédence en céramique, parquet clair, un plan de travail gris et un évier encastré.
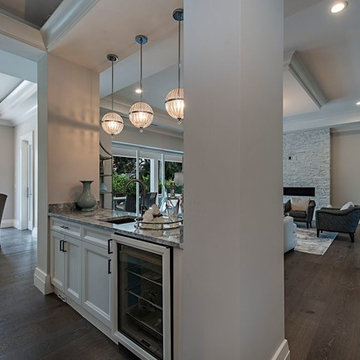
Private, single-family home custom designed by Lotus Architecture, Inc. of Naples, FL. Visit our website to check out all of our exquisite SWFL home designs.
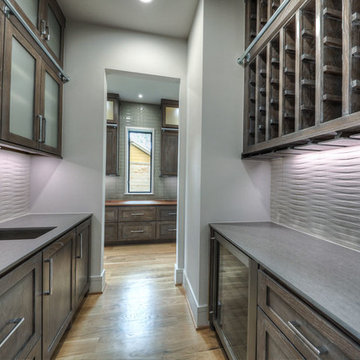
Exemple d'un grand bar de salon avec évier parallèle tendance en bois vieilli avec un évier encastré, un placard à porte shaker, un plan de travail en quartz modifié, une crédence blanche et un sol en carrelage de porcelaine.
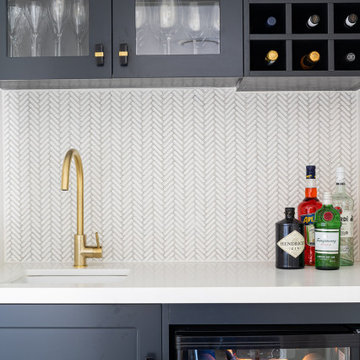
This home was given a new lease of life with major structural work undertaken to provide for an expanded family room with generous entertaining zones. The new colour scheme and floor plan layout sought to enhance the concept of indoor / outdoor living and improve the flow of natural light throughout the previously dark house. The swimming pool decking was replaced with Travertine stone paving to provide a sophisticated finish to complement the refreshed interiors.
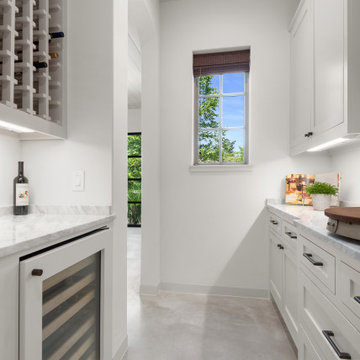
Cette image montre un bar de salon sans évier parallèle traditionnel de taille moyenne avec un placard avec porte à panneau encastré, des portes de placard blanches, sol en béton ciré, un sol gris et un plan de travail gris.
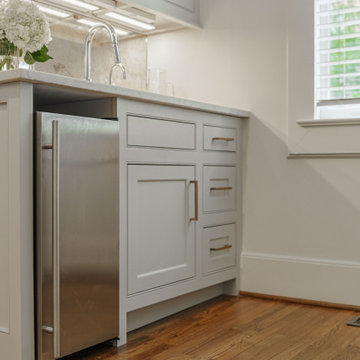
Built in custom beverage station.
Inspiration pour un petit bar de salon avec évier parallèle traditionnel avec un évier encastré, un placard à porte affleurante, des portes de placard grises, plan de travail en marbre, une crédence multicolore, une crédence miroir, parquet clair, un sol marron et un plan de travail blanc.
Inspiration pour un petit bar de salon avec évier parallèle traditionnel avec un évier encastré, un placard à porte affleurante, des portes de placard grises, plan de travail en marbre, une crédence multicolore, une crédence miroir, parquet clair, un sol marron et un plan de travail blanc.
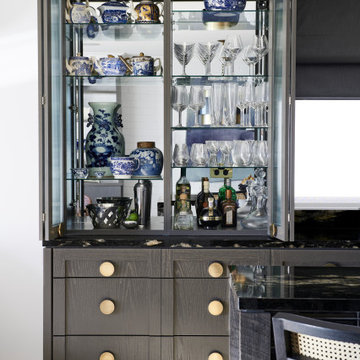
Bi-fold opening bar with fluted glass inset panel. Mirrored back and glass shelves.
Cette photo montre un bar de salon sans évier parallèle éclectique de taille moyenne avec un évier encastré, un placard à porte vitrée, des portes de placard grises, un plan de travail en granite, une crédence noire, une crédence en granite, un sol en bois brun, un sol gris et plan de travail noir.
Cette photo montre un bar de salon sans évier parallèle éclectique de taille moyenne avec un évier encastré, un placard à porte vitrée, des portes de placard grises, un plan de travail en granite, une crédence noire, une crédence en granite, un sol en bois brun, un sol gris et plan de travail noir.
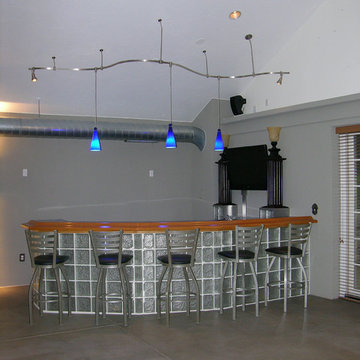
About this Project:
This stunning 1200 square foot addition to the existing home includes an indoor swimming pool, hot tub, sauna, full bathroom, glass block web bar, 2nd floor loft , two car garage, deck, and backyard patio. The glass block windows and ceiling feature rope lighting for a dramatic effect. The design was completed by Indovina & Associates, Architects. The goal was to match the architecture of the home and allow for a seamless flow of the addition into the existing home. The finished result is an exceptional space for indoor & outdoor entertaining.
Testimonial:
I wanted to take a moment to thank you and your team for the excellent work that you completed on my home. And, because of you, I now say home. Although I lived here for the last 15 years, I never felt like the house was mine or that I would stay here forever. I now love everything about it and know I will be here for a very long time. Everyone who had seen my place before is amazed at what you were able to accomplish.
Idées déco de bars de salon parallèles gris
9