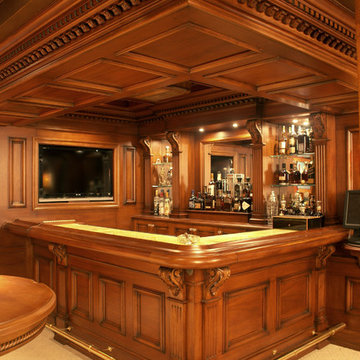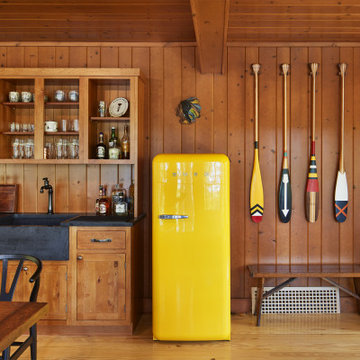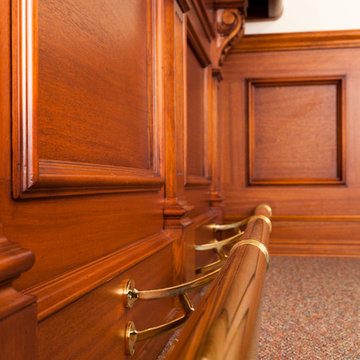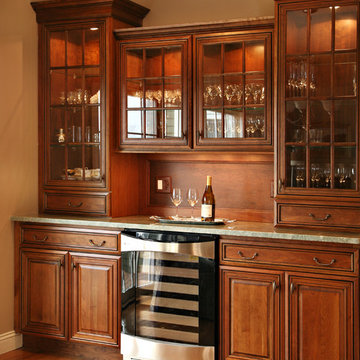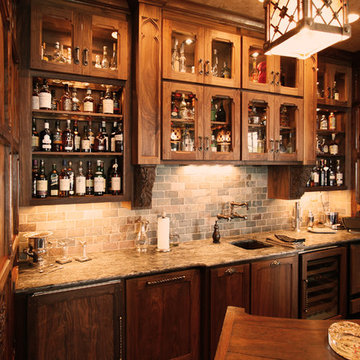Idées déco de bars de salon roses, de couleur bois
Trier par :
Budget
Trier par:Populaires du jour
81 - 100 sur 2 426 photos
1 sur 3

An otherwise unremarkable lower level is now a layered, multifunctional room including a place to play, watch, sleep, and drink. Our client didn’t want light, bright, airy grey and white - PASS! She wanted established, lived-in, stories to tell, more to make, and endless interest. So we put in true French Oak planks stained in a tobacco tone, dressed the walls in gold rivets and black hemp paper, and filled them with vintage art and lighting. We added a bar, sleeper sofa of dreams, and wrapped a drink ledge around the room so players can easily free up their hands to line up their next shot or elbow bump a teammate for encouragement! Soapstone, aged brass, blackened steel, antiqued mirrors, distressed woods and vintage inspired textiles are all at home in this story - GAME ON!
Check out the laundry details as well. The beloved house cats claimed the entire corner of cabinetry for the ultimate maze (and clever litter box concealment).
Overall, a WIN-WIN!
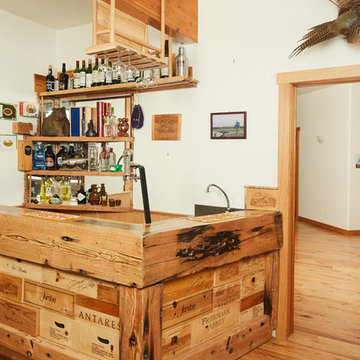
Photos by Ryan Day Thompson
Réalisation d'un bar de salon avec évier tradition en L de taille moyenne.
Réalisation d'un bar de salon avec évier tradition en L de taille moyenne.
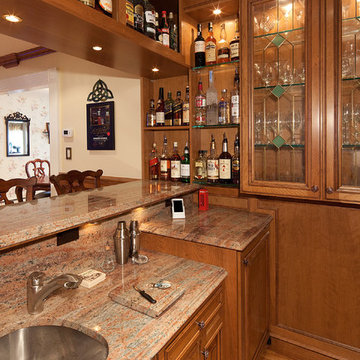
Cette photo montre un bar de salon avec évier chic en L et bois brun de taille moyenne avec un évier encastré, un placard avec porte à panneau surélevé, un plan de travail en granite, une crédence marron, une crédence en dalle de pierre et un sol en bois brun.
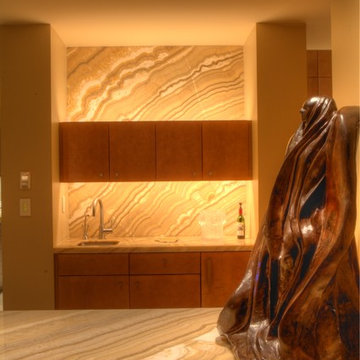
Rishel Photography
Aménagement d'un bar de salon en bois brun avec un évier encastré, un placard à porte plane, un plan de travail en onyx, une crédence en dalle de pierre et un sol en calcaire.
Aménagement d'un bar de salon en bois brun avec un évier encastré, un placard à porte plane, un plan de travail en onyx, une crédence en dalle de pierre et un sol en calcaire.
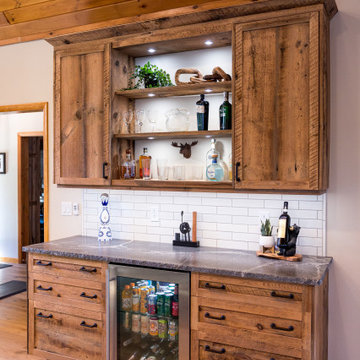
Custom made bar from reclaimed barnwood. Made by Country Road Associates. Granite top with leathered finish and chiseled edge. Beverage refrigerator, in cabinet lighting, deep divided drawer for bottle storage.
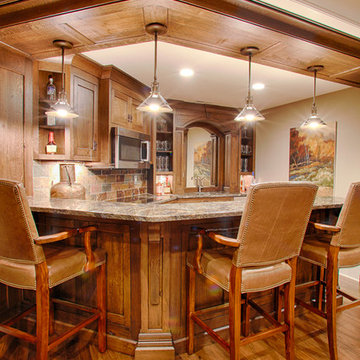
Aménagement d'un grand bar de salon classique en bois brun avec des tabourets, un placard à porte shaker, un plan de travail en granite, une crédence multicolore, une crédence en carrelage métro et un sol en bois brun.
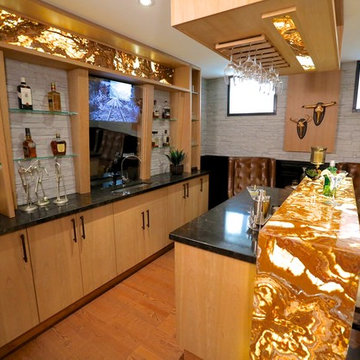
Paul LaFrance team
Cette photo montre un bar de salon parallèle tendance en bois clair de taille moyenne avec des tabourets, un évier encastré, un placard à porte plane, plan de travail en marbre, une crédence noire, une crédence en dalle de pierre et parquet clair.
Cette photo montre un bar de salon parallèle tendance en bois clair de taille moyenne avec des tabourets, un évier encastré, un placard à porte plane, plan de travail en marbre, une crédence noire, une crédence en dalle de pierre et parquet clair.
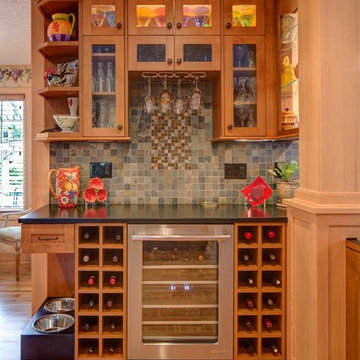
H&H, Amy Griffith of Broken Box Designs, and interior designer Vida Shore teamed up to transform a series of chopped up, under-utilized rooms into a open communal space. The team added a substantial beam in the ceiling and removed multiple walls to create a larger kitchen and more connected living space. This first floor remodel included the addition of custom pocket dog gates, a staircase remodel, kitchen remodel, and new built-in shelving.
Photos by Jeff Amram Photography.
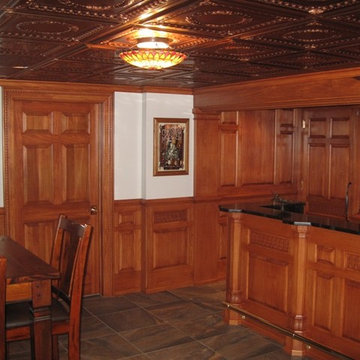
This basement is warmed up by the use of wood panels in the bar, complimentary wainscot and trim throughout the space as well as copper ceiling tiles.
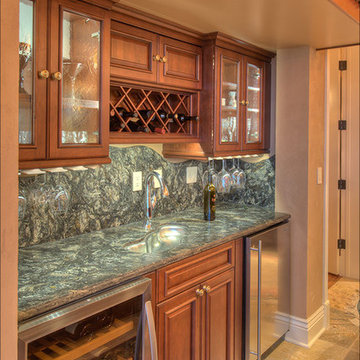
Treve Johnson Photography
Cette photo montre un bar de salon éclectique.
Cette photo montre un bar de salon éclectique.
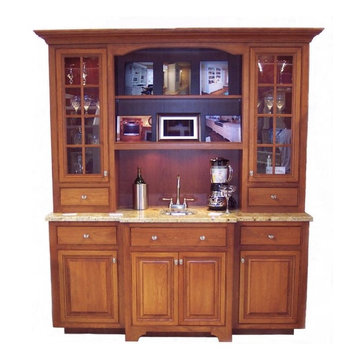
Completed renovation projects
Inspiration pour un petit bar de salon avec évier linéaire craftsman en bois brun avec un évier encastré, un plan de travail en granite et un plan de travail beige.
Inspiration pour un petit bar de salon avec évier linéaire craftsman en bois brun avec un évier encastré, un plan de travail en granite et un plan de travail beige.
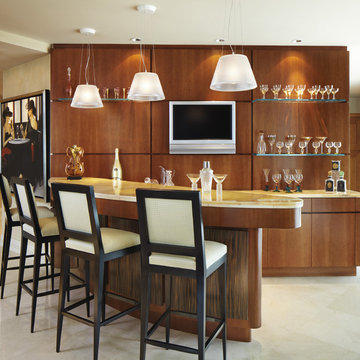
Bar
Photo by Brantley Photography
Idées déco pour un bar de salon contemporain en bois brun de taille moyenne avec un sol en marbre, des tabourets et un placard à porte plane.
Idées déco pour un bar de salon contemporain en bois brun de taille moyenne avec un sol en marbre, des tabourets et un placard à porte plane.
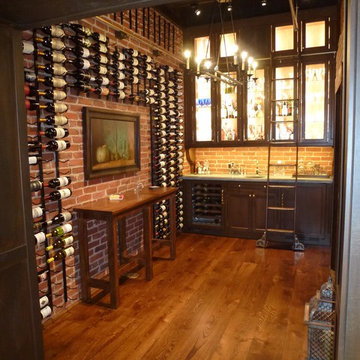
A totally custom wine room and wet bar, built inside one of the building's old vaults. This condo was built within the walls of an historic building in Philadelphia's Washington Square neighborhood. The building was originally home to J.B. Lippincott & Co., who by the end of the 19th century, would become one of the largest and best-known publishers in the world.
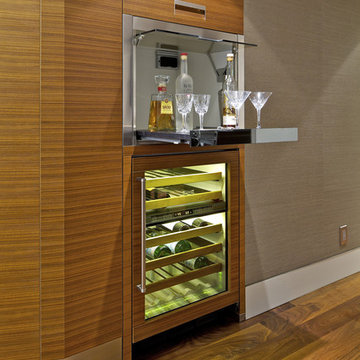
Idées déco pour un petit bar de salon avec évier linéaire contemporain en bois clair avec aucun évier ou lavabo, un placard à porte plane, parquet foncé et un sol marron.
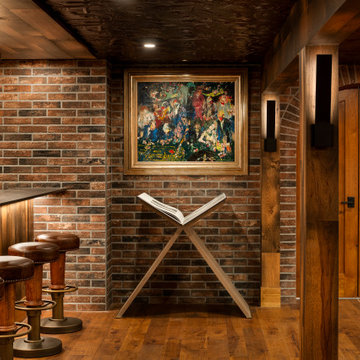
A curved archway with knotty alder doors, leads to the spa.
Idées déco pour un grand bar de salon éclectique en U avec un sol en bois brun, des tabourets, un évier encastré, un placard à porte affleurante, un plan de travail en quartz modifié et une crédence miroir.
Idées déco pour un grand bar de salon éclectique en U avec un sol en bois brun, des tabourets, un évier encastré, un placard à porte affleurante, un plan de travail en quartz modifié et une crédence miroir.
Idées déco de bars de salon roses, de couleur bois
5
