Idées déco de bars de salon sans évier avec un plan de travail en granite
Trier par :
Budget
Trier par:Populaires du jour
161 - 175 sur 175 photos
1 sur 3
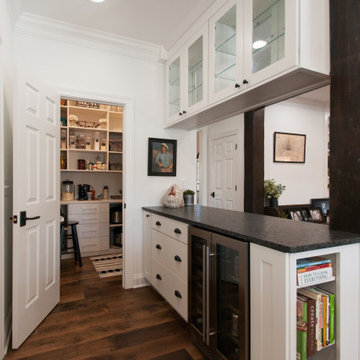
Cette photo montre un petit bar de salon sans évier parallèle nature avec un placard à porte shaker, des portes de placard blanches, un plan de travail en granite, un sol en bois brun, un sol marron et plan de travail noir.
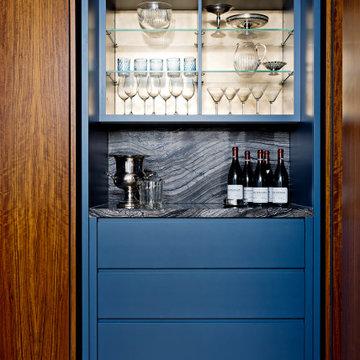
Modern colour home bar with doors to allow this space to be hidden
Cette image montre un bar de salon sans évier linéaire design de taille moyenne avec un placard à porte plane, des portes de placard bleues, un plan de travail en granite, une crédence multicolore, une crédence en granite, un sol en bois brun, un sol marron et un plan de travail multicolore.
Cette image montre un bar de salon sans évier linéaire design de taille moyenne avec un placard à porte plane, des portes de placard bleues, un plan de travail en granite, une crédence multicolore, une crédence en granite, un sol en bois brun, un sol marron et un plan de travail multicolore.
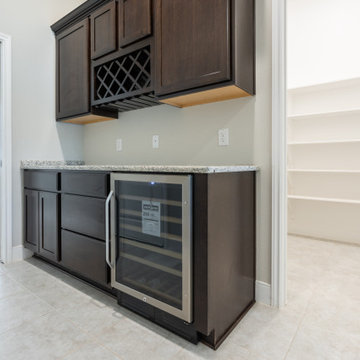
Aménagement d'un grand bar de salon sans évier parallèle craftsman en bois foncé avec un placard avec porte à panneau encastré, un plan de travail en granite, un sol en carrelage de céramique, un sol beige et un plan de travail gris.
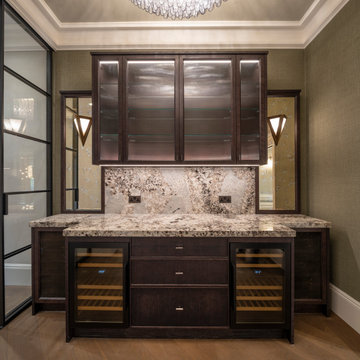
Aménagement d'un bar de salon sans évier linéaire classique en bois foncé de taille moyenne avec aucun évier ou lavabo, un plan de travail en granite, une crédence bleue, une crédence en granite, un sol en bois brun, un sol marron et un plan de travail bleu.
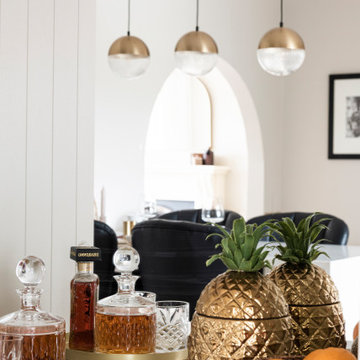
Bespoke home bar design by hestia , integrated under counter fridge & freezer , vintage oak display shelving finished with a mirror backsplash to reflect in natural light and reeded glass
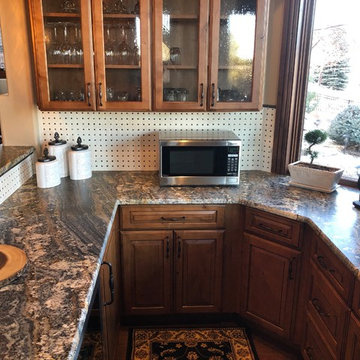
Idées déco pour un grand bar de salon sans évier classique en U et bois brun avec un placard à porte shaker, un plan de travail en granite, un sol en bois brun et un sol marron.
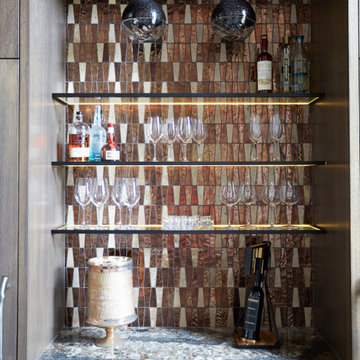
Storage for wine glasses was created with LED-lit glass shelving backed by bronze and white mosaic tile to create a mesmerizing bar area.
Réalisation d'un bar de salon sans évier linéaire en bois clair de taille moyenne avec un placard à porte plane, un plan de travail en granite, une crédence multicolore, une crédence en mosaïque, un sol en bois brun et un plan de travail blanc.
Réalisation d'un bar de salon sans évier linéaire en bois clair de taille moyenne avec un placard à porte plane, un plan de travail en granite, une crédence multicolore, une crédence en mosaïque, un sol en bois brun et un plan de travail blanc.
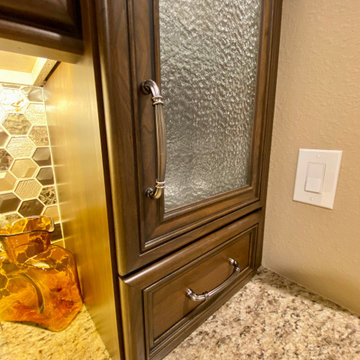
Elegant traditional style home with some old world and Italian touches and materials and warm inviting tones.
Aménagement d'un bar de salon sans évier linéaire classique en bois foncé de taille moyenne avec un placard avec porte à panneau surélevé, un plan de travail en granite, une crédence multicolore, une crédence en mosaïque, un sol en carrelage de porcelaine, un sol beige et un plan de travail jaune.
Aménagement d'un bar de salon sans évier linéaire classique en bois foncé de taille moyenne avec un placard avec porte à panneau surélevé, un plan de travail en granite, une crédence multicolore, une crédence en mosaïque, un sol en carrelage de porcelaine, un sol beige et un plan de travail jaune.
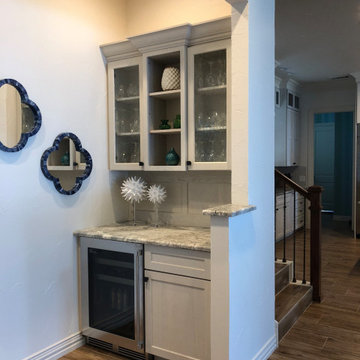
This beverage center is tucked away in an alcove just off of the matching kitchen. It features a refrigerator and plenty of storage for glassware and accessories.
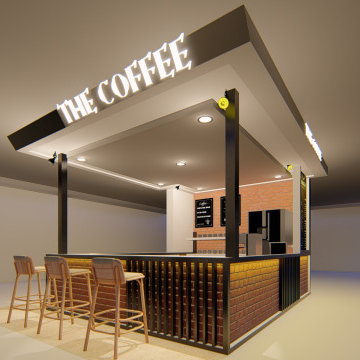
Exemple d'un petit bar de salon sans évier parallèle moderne avec un placard à porte affleurante, des portes de placard noires, un plan de travail en granite et un plan de travail orange.
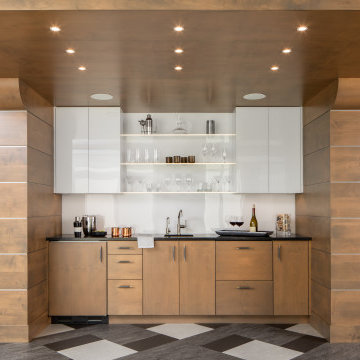
The picture our clients had in mind was a boutique hotel lobby with a modern feel and their favorite art on the walls. We designed a space perfect for adult and tween use, like entertaining and playing billiards with friends. We used alder wood panels with nickel reveals to unify the visual palette of the basement and rooms on the upper floors. Beautiful linoleum flooring in black and white adds a hint of drama. Glossy, white acrylic panels behind the walkup bar bring energy and excitement to the space. We also remodeled their Jack-and-Jill bathroom into two separate rooms – a luxury powder room and a more casual bathroom, to accommodate their evolving family needs.
---
Project designed by Minneapolis interior design studio LiLu Interiors. They serve the Minneapolis-St. Paul area, including Wayzata, Edina, and Rochester, and they travel to the far-flung destinations where their upscale clientele owns second homes.
For more about LiLu Interiors, see here: https://www.liluinteriors.com/
To learn more about this project, see here:
https://www.liluinteriors.com/portfolio-items/hotel-inspired-basement-design/
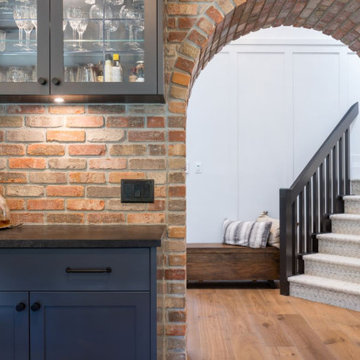
Idées déco pour un bar de salon sans évier linéaire classique de taille moyenne avec un placard à porte shaker, des portes de placard grises, un plan de travail en granite, une crédence en brique, un sol en bois brun, un sol marron et plan de travail noir.
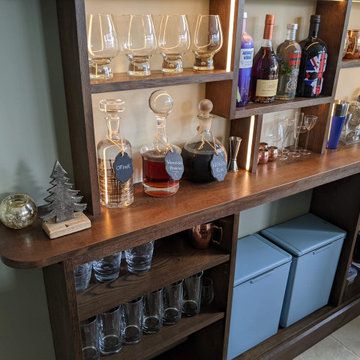
Idées déco pour un bar de salon sans évier linéaire classique en bois foncé de taille moyenne avec aucun évier ou lavabo, un placard à porte shaker, un plan de travail en granite et un plan de travail gris.
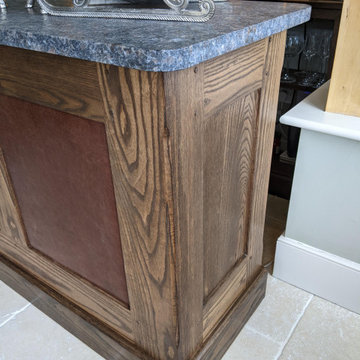
Aménagement d'un bar de salon sans évier linéaire classique en bois foncé de taille moyenne avec un placard à porte shaker, un plan de travail en granite et un plan de travail gris.
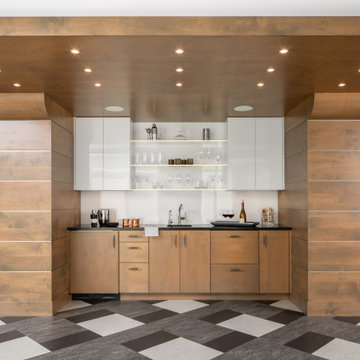
The picture our clients had in mind was a boutique hotel lobby with a modern feel and their favorite art on the walls. We designed a space perfect for adult and tween use, like entertaining and playing billiards with friends. We used alder wood panels with nickel reveals to unify the visual palette of the basement and rooms on the upper floors. Beautiful linoleum flooring in black and white adds a hint of drama. Glossy, white acrylic panels behind the walkup bar bring energy and excitement to the space. We also remodeled their Jack-and-Jill bathroom into two separate rooms – a luxury powder room and a more casual bathroom, to accommodate their evolving family needs.
---
Project designed by Minneapolis interior design studio LiLu Interiors. They serve the Minneapolis-St. Paul area, including Wayzata, Edina, and Rochester, and they travel to the far-flung destinations where their upscale clientele owns second homes.
For more about LiLu Interiors, see here: https://www.liluinteriors.com/
To learn more about this project, see here:
https://www.liluinteriors.com/portfolio-items/hotel-inspired-basement-design/
Idées déco de bars de salon sans évier avec un plan de travail en granite
9