Idées déco de bars de salon sans évier avec un plan de travail en granite
Trier par :
Budget
Trier par:Populaires du jour
101 - 120 sur 175 photos
1 sur 3
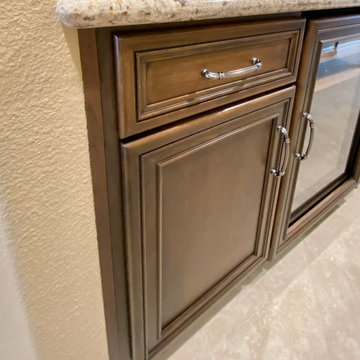
Elegant traditional style home with some old world and Italian touches and materials and warm inviting tones.
Cette photo montre un bar de salon sans évier linéaire chic en bois foncé de taille moyenne avec un placard avec porte à panneau surélevé, un plan de travail en granite, une crédence multicolore, une crédence en mosaïque, un sol en carrelage de porcelaine, un sol beige et un plan de travail jaune.
Cette photo montre un bar de salon sans évier linéaire chic en bois foncé de taille moyenne avec un placard avec porte à panneau surélevé, un plan de travail en granite, une crédence multicolore, une crédence en mosaïque, un sol en carrelage de porcelaine, un sol beige et un plan de travail jaune.
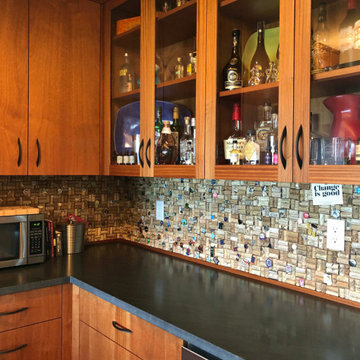
Cette image montre un petit bar de salon sans évier vintage en L et bois brun avec un placard à porte plane, un plan de travail en granite, une crédence marron et un plan de travail gris.
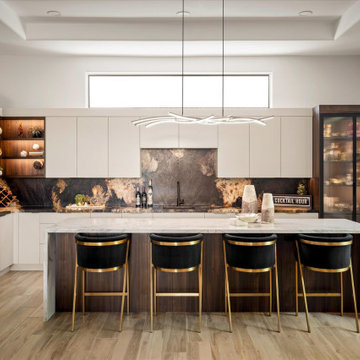
Idées déco pour un bar de salon sans évier moderne en L avec un placard à porte plane, un plan de travail en granite, une crédence multicolore, une crédence en granite et un plan de travail multicolore.
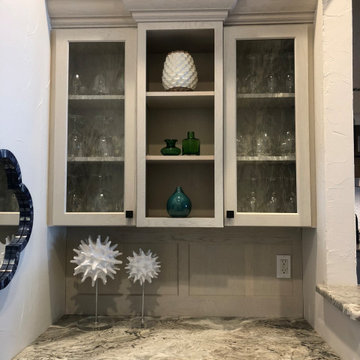
This beverage center is tucked away in an alcove just off of the matching kitchen. It features a refrigerator and plenty of storage for glassware and accessories.
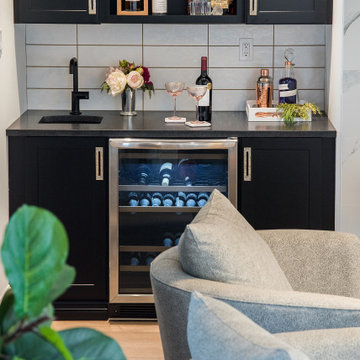
Beautiful fully renovated main floor, it was transitioned into a bright, clean, open space concept. This includes The Kitchen, Living Room, Den, Dining Room, Office, Entry Way and Bathroom. My client wanted splashes of pink incorporated into her design concept.
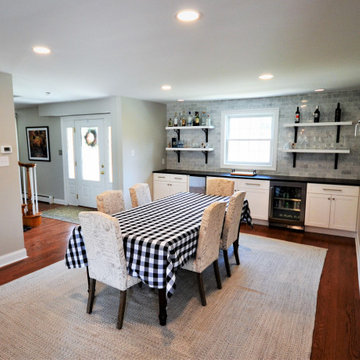
This project started with wanting a bigger kitchen and a more open floor plan but it turned into a total redesign of the space. By moving the laundry upstairs, we incorporated the old laundry room space into the new kitchen. Removing walls, enlarging openings between rooms, and redesigning the foyer coat closet and kitchen pantry a new space was born. With the new open floor plan, the cabinetry design window layout needed to change as well. An original laundry room window was framed in and re-bricked on the exterior, a large picture window was added to the new kitchen design- adding tons of light as well as great views of the clients backyard and pool area. The dining room window was changed to accommodate new cabinetry. The new kitchen design in Fabuwood Cabinetry’s Galaxy Frost hosts a large island for plenty of prep space and seating for the kids. The dining room has a huge new buffet / dry bar with tiled wall and open shelves. Black Pearl Leathered granite countertops and marble tile backsplash top off the space. What a transformation! There are really to many details to mention. Everything came together to create a terrific new space.
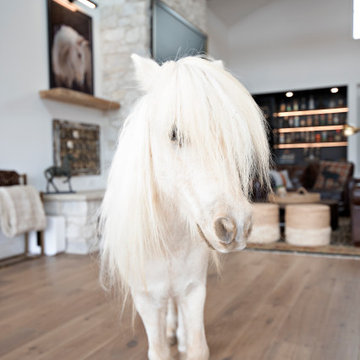
An alcove becomes a moody bar scene drenched in a deep rich black paint, black stone countertops, accented with warm wood floating shelves and copper antique mesh. Under shelf lighting illuminates the display area on the shelves and extra bottles are stored neatly in the custom diagonal open shelving rack to the side of the wine fridge.
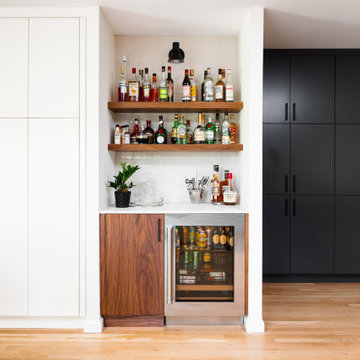
Black and white pantry cabinets and a walnut home bar cabinet.
Idées déco pour un petit bar de salon sans évier linéaire rétro en bois brun avec un placard à porte plane, un plan de travail en granite, une crédence beige, une crédence en carreau de porcelaine, un sol en bois brun, un sol marron et un plan de travail blanc.
Idées déco pour un petit bar de salon sans évier linéaire rétro en bois brun avec un placard à porte plane, un plan de travail en granite, une crédence beige, une crédence en carreau de porcelaine, un sol en bois brun, un sol marron et un plan de travail blanc.

This dry bar is right off the kitchen. The shaker style cabinets match the ones in the kitchen, along with the brass cabinet hardware. A black granite countertop breaks up the tone on tone color scheme of the cabinetry and subway tile backsplash.
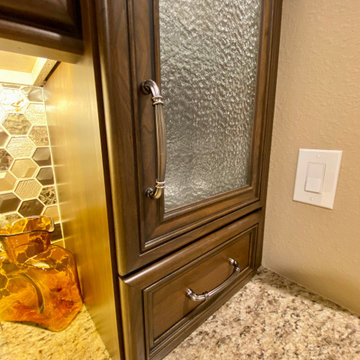
Elegant traditional style home with some old world and Italian touches and materials and warm inviting tones.
Aménagement d'un bar de salon sans évier linéaire classique en bois foncé de taille moyenne avec un placard avec porte à panneau surélevé, un plan de travail en granite, une crédence multicolore, une crédence en mosaïque, un sol en carrelage de porcelaine, un sol beige et un plan de travail jaune.
Aménagement d'un bar de salon sans évier linéaire classique en bois foncé de taille moyenne avec un placard avec porte à panneau surélevé, un plan de travail en granite, une crédence multicolore, une crédence en mosaïque, un sol en carrelage de porcelaine, un sol beige et un plan de travail jaune.
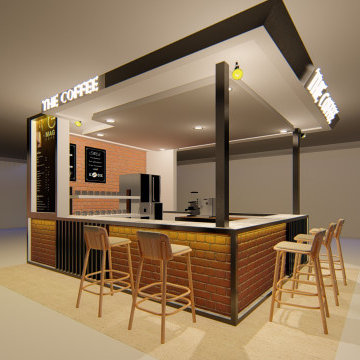
Inspiration pour un petit bar de salon sans évier parallèle minimaliste avec un placard à porte affleurante, des portes de placard noires, un plan de travail en granite et un plan de travail orange.
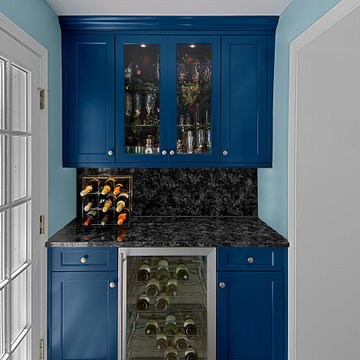
Inspiration pour un petit bar de salon sans évier bohème en U avec aucun évier ou lavabo, un placard à porte shaker, des portes de placard bleues, une crédence noire, parquet clair, un sol marron, plan de travail noir, un plan de travail en granite et une crédence en granite.
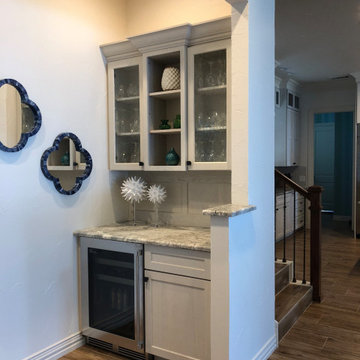
This beverage center is tucked away in an alcove just off of the matching kitchen. It features a refrigerator and plenty of storage for glassware and accessories.
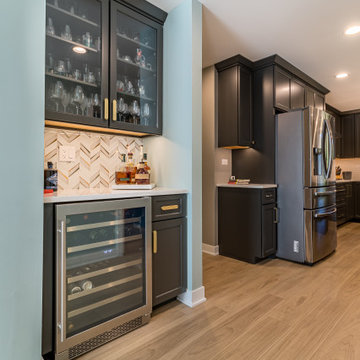
Cette image montre un bar de salon sans évier traditionnel avec aucun évier ou lavabo, un placard à porte shaker, des portes de placard noires, un plan de travail en granite, une crédence blanche, une crédence en céramique, parquet clair, un sol marron et un plan de travail blanc.
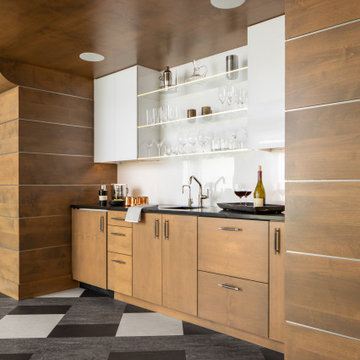
The picture our clients had in mind was a boutique hotel lobby with a modern feel and their favorite art on the walls. We designed a space perfect for adult and tween use, like entertaining and playing billiards with friends. We used alder wood panels with nickel reveals to unify the visual palette of the basement and rooms on the upper floors. Beautiful linoleum flooring in black and white adds a hint of drama. Glossy, white acrylic panels behind the walkup bar bring energy and excitement to the space. We also remodeled their Jack-and-Jill bathroom into two separate rooms – a luxury powder room and a more casual bathroom, to accommodate their evolving family needs.
---
Project designed by Minneapolis interior design studio LiLu Interiors. They serve the Minneapolis-St. Paul area, including Wayzata, Edina, and Rochester, and they travel to the far-flung destinations where their upscale clientele owns second homes.
For more about LiLu Interiors, see here: https://www.liluinteriors.com/
To learn more about this project, see here:
https://www.liluinteriors.com/portfolio-items/hotel-inspired-basement-design/
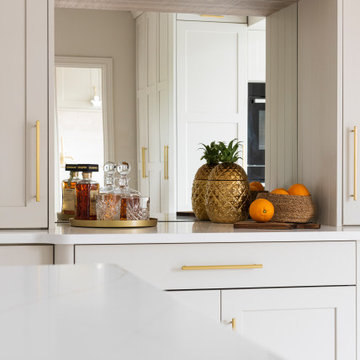
Bespoke home bar design by hestia , integrated under counter fridge & freezer , vintage oak display shelving finished with a mirror backsplash to reflect in natural light and reeded glass
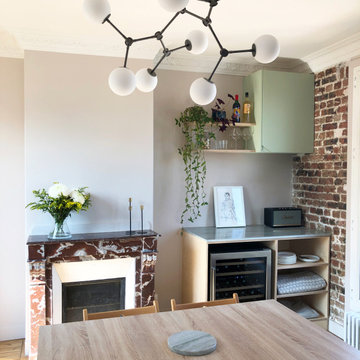
Aménagement d'un petit bar de salon sans évier linéaire éclectique avec des portes de placard beiges, un plan de travail en granite, parquet clair, un sol beige et un plan de travail vert.
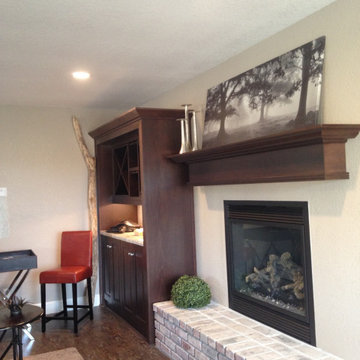
Cette image montre un bar de salon sans évier linéaire design en bois foncé avec un plan de travail en granite.
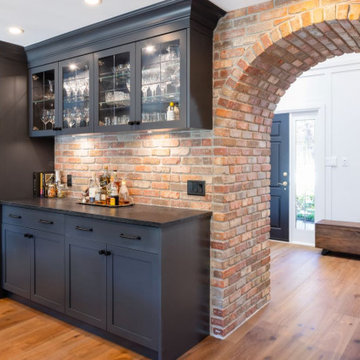
Cette photo montre un bar de salon sans évier linéaire chic de taille moyenne avec un placard à porte shaker, un plan de travail en granite, une crédence en brique, un sol en bois brun, un sol marron, plan de travail noir et des portes de placard grises.
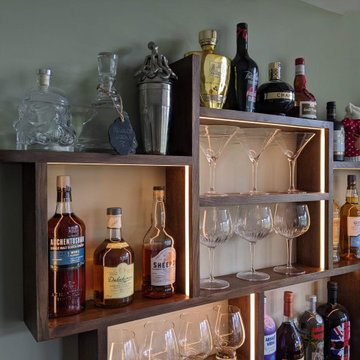
Exemple d'un bar de salon sans évier linéaire chic en bois foncé de taille moyenne avec aucun évier ou lavabo, un placard à porte shaker, un plan de travail en granite et un plan de travail gris.
Idées déco de bars de salon sans évier avec un plan de travail en granite
6