Idées déco de bars de salon sans évier avec un plan de travail en granite
Trier par :
Budget
Trier par:Populaires du jour
41 - 60 sur 175 photos
1 sur 3
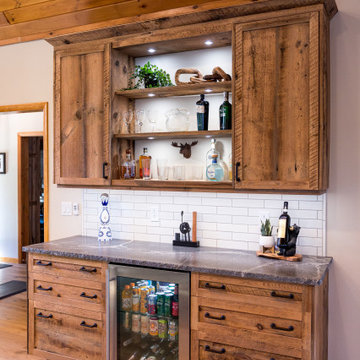
Custom made bar from reclaimed barnwood. Made by Country Road Associates. Granite top with leathered finish and chiseled edge. Beverage refrigerator, in cabinet lighting, deep divided drawer for bottle storage.
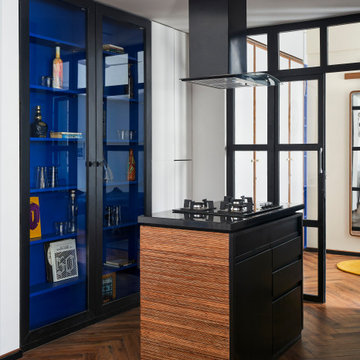
An island houses the cooking console with an overhead chimney and storage drawers beneath. This is flanked by a work top and appliances at one end and a built-in glass cabinet at the other. Black finish door framed and blue panelled shelves add a fun element to this otherwise clinical space. This piece of furniture doubles up as a bar and houses liquor, glassware and books on imbibing, charcuterie and all things fine.
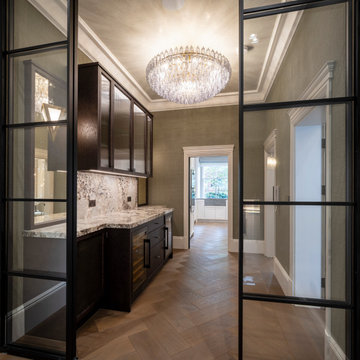
Cette photo montre un bar de salon sans évier linéaire chic en bois foncé de taille moyenne avec un plan de travail en granite, une crédence bleue, une crédence en granite, un sol en bois brun, un sol marron et un plan de travail bleu.
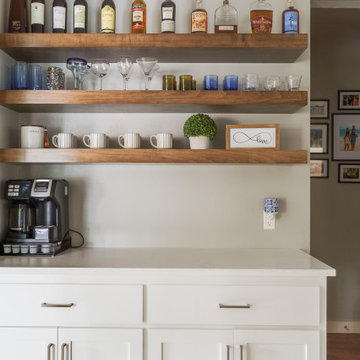
This coffee bar with floating shelves provides the space to make a cup of brew to start the day or a cocktail to end the evening pleasantly.
Idée de décoration pour un petit bar de salon sans évier linéaire tradition avec un placard à porte shaker, des portes de placard blanches, un plan de travail en granite et un plan de travail blanc.
Idée de décoration pour un petit bar de salon sans évier linéaire tradition avec un placard à porte shaker, des portes de placard blanches, un plan de travail en granite et un plan de travail blanc.
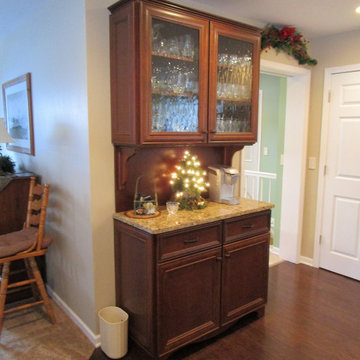
A classic cherry stained drybar holds glassware and stores liquor bottles below.
Cette image montre un petit bar de salon sans évier traditionnel en bois brun avec un placard avec porte à panneau surélevé, un plan de travail en granite, une crédence en bois et un plan de travail multicolore.
Cette image montre un petit bar de salon sans évier traditionnel en bois brun avec un placard avec porte à panneau surélevé, un plan de travail en granite, une crédence en bois et un plan de travail multicolore.
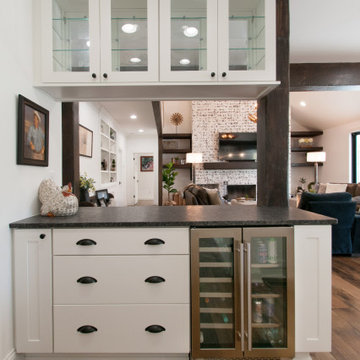
Idées déco pour un petit bar de salon sans évier parallèle campagne avec un placard à porte shaker, des portes de placard blanches, un plan de travail en granite, un sol en bois brun, un sol marron et plan de travail noir.
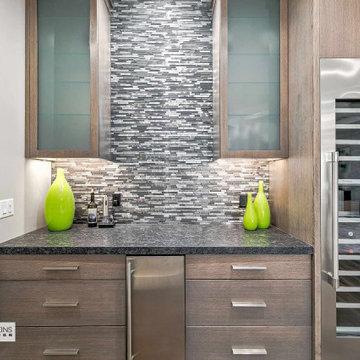
Idées déco pour un bar de salon sans évier linéaire craftsman de taille moyenne avec un placard à porte plane, des portes de placard marrons, un plan de travail en granite, une crédence grise, une crédence en carreau briquette, un sol en bois brun, un sol marron et un plan de travail gris.
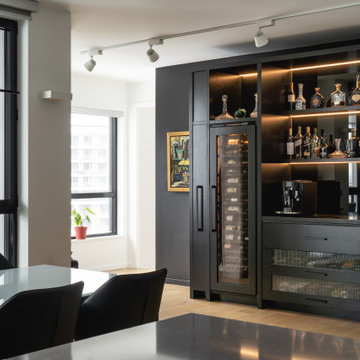
Custom home wine and coffee bar with integrated Eurocave Inspiration fridge, hidden glassware cabinet and angled display glass front bottle drawers.
Exemple d'un grand bar de salon sans évier linéaire moderne en bois foncé avec un plan de travail en granite, une crédence noire, une crédence en feuille de verre et plan de travail noir.
Exemple d'un grand bar de salon sans évier linéaire moderne en bois foncé avec un plan de travail en granite, une crédence noire, une crédence en feuille de verre et plan de travail noir.
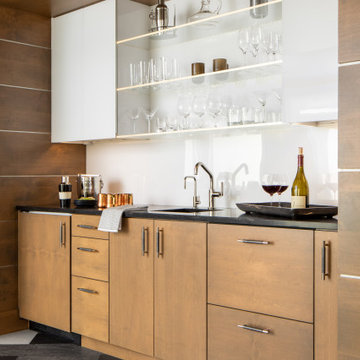
The picture our clients had in mind was a boutique hotel lobby with a modern feel and their favorite art on the walls. We designed a space perfect for adult and tween use, like entertaining and playing billiards with friends. We used alder wood panels with nickel reveals to unify the visual palette of the basement and rooms on the upper floors. Beautiful linoleum flooring in black and white adds a hint of drama. Glossy, white acrylic panels behind the walkup bar bring energy and excitement to the space. We also remodeled their Jack-and-Jill bathroom into two separate rooms – a luxury powder room and a more casual bathroom, to accommodate their evolving family needs.
---
Project designed by Minneapolis interior design studio LiLu Interiors. They serve the Minneapolis-St. Paul area, including Wayzata, Edina, and Rochester, and they travel to the far-flung destinations where their upscale clientele owns second homes.
For more about LiLu Interiors, see here: https://www.liluinteriors.com/
To learn more about this project, see here:
https://www.liluinteriors.com/portfolio-items/hotel-inspired-basement-design/
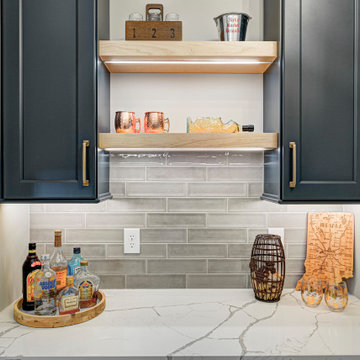
In this gorgeous Carmel residence, the primary objective for the great room was to achieve a more luminous and airy ambiance by eliminating the prevalent brown tones and refinishing the floors to a natural shade.
The kitchen underwent a stunning transformation, featuring white cabinets with stylish navy accents. The overly intricate hood was replaced with a striking two-tone metal hood, complemented by a marble backsplash that created an enchanting focal point. The two islands were redesigned to incorporate a new shape, offering ample seating to accommodate their large family.
In the butler's pantry, floating wood shelves were installed to add visual interest, along with a beverage refrigerator. The kitchen nook was transformed into a cozy booth-like atmosphere, with an upholstered bench set against beautiful wainscoting as a backdrop. An oval table was introduced to add a touch of softness.
To maintain a cohesive design throughout the home, the living room carried the blue and wood accents, incorporating them into the choice of fabrics, tiles, and shelving. The hall bath, foyer, and dining room were all refreshed to create a seamless flow and harmonious transition between each space.
---Project completed by Wendy Langston's Everything Home interior design firm, which serves Carmel, Zionsville, Fishers, Westfield, Noblesville, and Indianapolis.
For more about Everything Home, see here: https://everythinghomedesigns.com/
To learn more about this project, see here:
https://everythinghomedesigns.com/portfolio/carmel-indiana-home-redesign-remodeling
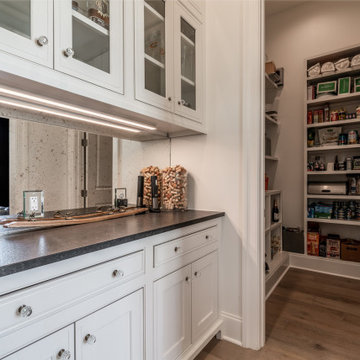
Cette image montre un bar de salon sans évier linéaire traditionnel de taille moyenne avec aucun évier ou lavabo, un placard à porte shaker, des portes de placard blanches, un plan de travail en granite, une crédence miroir, parquet clair et plan de travail noir.
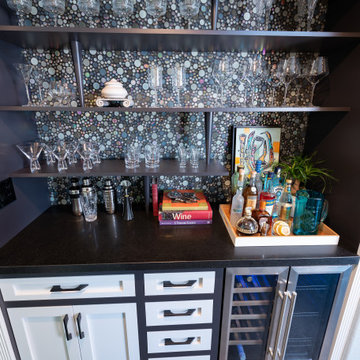
Aménagement d'un bar de salon sans évier parallèle contemporain avec un placard à porte shaker, un plan de travail en granite, une crédence en mosaïque et plan de travail noir.

Bar
Idées déco pour un petit bar de salon sans évier linéaire éclectique avec aucun évier ou lavabo, un placard à porte plane, des portes de placard blanches, un plan de travail en granite, une crédence multicolore, sol en stratifié, un sol gris et plan de travail noir.
Idées déco pour un petit bar de salon sans évier linéaire éclectique avec aucun évier ou lavabo, un placard à porte plane, des portes de placard blanches, un plan de travail en granite, une crédence multicolore, sol en stratifié, un sol gris et plan de travail noir.
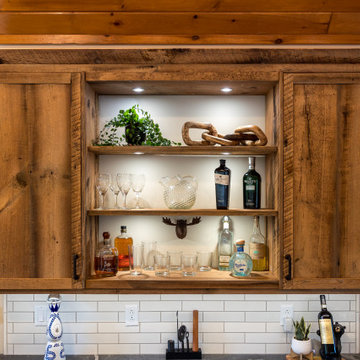
Custom made bar from reclaimed barnwood. Made by Country Road Associates. Granite top with leathered finish and chiseled edge. Beverage refrigerator, in cabinet lighting, deep divided drawer for bottle storage.
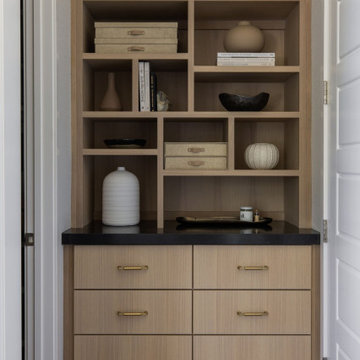
Cette photo montre un petit bar de salon sans évier moderne en bois clair avec un placard à porte plane, un plan de travail en granite et plan de travail noir.
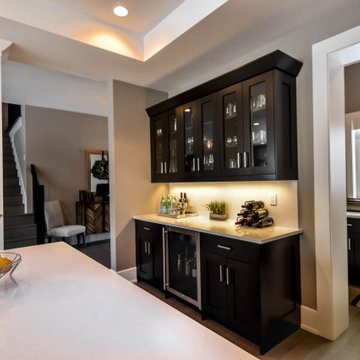
Built in dry bar with stained and lacquered cherry cabinets, granite countertops and built in bar fridge.
Aménagement d'un bar de salon sans évier linéaire moderne en bois foncé avec un plan de travail en granite, parquet clair, un sol marron, un plan de travail blanc, aucun évier ou lavabo et un placard à porte shaker.
Aménagement d'un bar de salon sans évier linéaire moderne en bois foncé avec un plan de travail en granite, parquet clair, un sol marron, un plan de travail blanc, aucun évier ou lavabo et un placard à porte shaker.
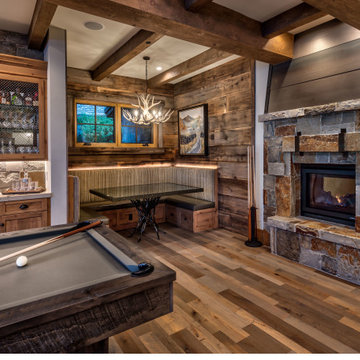
Inspiration pour un bar de salon sans évier design en bois clair avec aucun évier ou lavabo, un placard à porte shaker, un plan de travail en granite, une crédence beige, une crédence en pierre calcaire, parquet clair, un sol gris et un plan de travail beige.
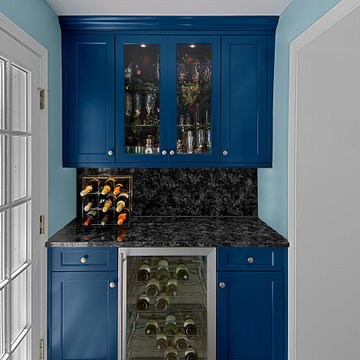
Inspiration pour un petit bar de salon sans évier bohème en U avec aucun évier ou lavabo, un placard à porte shaker, des portes de placard bleues, une crédence noire, parquet clair, un sol marron, plan de travail noir, un plan de travail en granite et une crédence en granite.
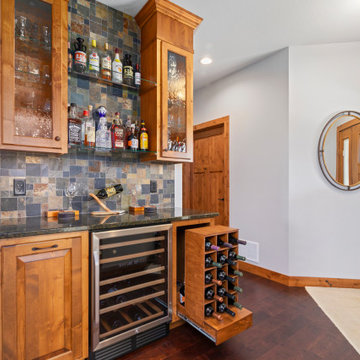
Exemple d'un petit bar de salon sans évier linéaire chic en bois brun avec un placard avec porte à panneau surélevé, un plan de travail en granite, une crédence multicolore, une crédence en ardoise, parquet foncé, un sol marron et plan de travail noir.
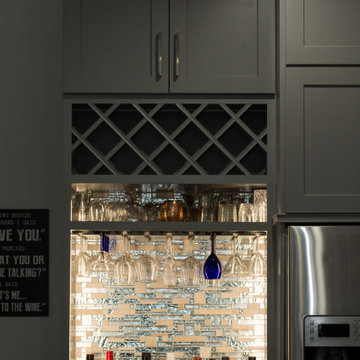
Designed By: Robby And Lisa Griffin
Photos By: Desired Photo
Cette photo montre un petit bar de salon sans évier linéaire tendance avec un placard à porte shaker, des portes de placard grises, un plan de travail en granite, une crédence grise, une crédence en carreau de verre, un sol en carrelage de porcelaine, un sol noir et un plan de travail gris.
Cette photo montre un petit bar de salon sans évier linéaire tendance avec un placard à porte shaker, des portes de placard grises, un plan de travail en granite, une crédence grise, une crédence en carreau de verre, un sol en carrelage de porcelaine, un sol noir et un plan de travail gris.
Idées déco de bars de salon sans évier avec un plan de travail en granite
3