Idées déco de bars de salon sans évier avec une crédence en marbre
Trier par :
Budget
Trier par:Populaires du jour
1 - 20 sur 87 photos
1 sur 3

Spacecrafting Photography
Aménagement d'un bar de salon sans évier linéaire classique avec aucun évier ou lavabo, un placard à porte vitrée, des portes de placard blanches, une crédence blanche, un plan de travail blanc et une crédence en marbre.
Aménagement d'un bar de salon sans évier linéaire classique avec aucun évier ou lavabo, un placard à porte vitrée, des portes de placard blanches, une crédence blanche, un plan de travail blanc et une crédence en marbre.
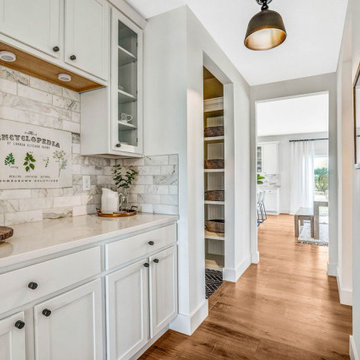
Idée de décoration pour un grand bar de salon sans évier parallèle champêtre avec un placard à porte vitrée, des portes de placard blanches, un plan de travail en quartz, une crédence blanche, une crédence en marbre, un sol en bois brun et un plan de travail blanc.

Blue and gold finishes with marble counter tops, featuring a wine cooler and rack.
Exemple d'un bar de salon sans évier linéaire chic de taille moyenne avec aucun évier ou lavabo, un placard avec porte à panneau encastré, des portes de placard bleues, plan de travail en marbre, une crédence grise, une crédence en marbre, parquet foncé, un plan de travail gris et un sol marron.
Exemple d'un bar de salon sans évier linéaire chic de taille moyenne avec aucun évier ou lavabo, un placard avec porte à panneau encastré, des portes de placard bleues, plan de travail en marbre, une crédence grise, une crédence en marbre, parquet foncé, un plan de travail gris et un sol marron.
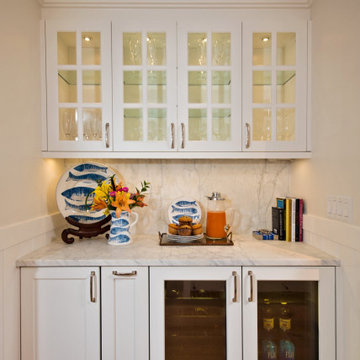
Aménagement d'un petit bar de salon sans évier linéaire bord de mer avec un placard à porte shaker, des portes de placard blanches, plan de travail en marbre, une crédence en marbre et un sol en bois brun.

This butler pantry received a makeover with new paint, tile and hardware. Along with new light sconces and all new color scheme.
Aménagement d'un grand bar de salon sans évier linéaire classique avec aucun évier ou lavabo, un placard avec porte à panneau surélevé, des portes de placard grises, un plan de travail en quartz modifié, une crédence blanche, une crédence en marbre, parquet foncé, un sol marron et un plan de travail blanc.
Aménagement d'un grand bar de salon sans évier linéaire classique avec aucun évier ou lavabo, un placard avec porte à panneau surélevé, des portes de placard grises, un plan de travail en quartz modifié, une crédence blanche, une crédence en marbre, parquet foncé, un sol marron et un plan de travail blanc.

Custom mini bar, custom designed adjoint kitchen and dining space, Custom built-ins, glass uppers, marble countertops and backsplash, brass hardware, custom wine rack, marvel wine fridge. Fabric backsplash interior cabinets.

Réalisation d'un bar de salon sans évier linéaire design en bois clair de taille moyenne avec aucun évier ou lavabo, un placard à porte plane, un plan de travail en onyx, une crédence beige, une crédence en marbre, un sol en carrelage de céramique, un sol gris et un plan de travail beige.

What started as a kitchen and two-bathroom remodel evolved into a full home renovation plus conversion of the downstairs unfinished basement into a permitted first story addition, complete with family room, guest suite, mudroom, and a new front entrance. We married the midcentury modern architecture with vintage, eclectic details and thoughtful materials.

123 Remodeling redesigned the space of an unused built-in desk to create a custom coffee bar corner. Wanting some differentiation from the kitchen, we brought in some color with Ultracraft cabinets in Moon Bay finish from Studio41 and wood tone shelving above. The white princess dolomite stone was sourced from MGSI and the intention was to create a seamless look running from the counter up the wall to accentuate the height. We finished with a modern Franke sink, and a detailed Kohler faucet to match the sleekness of the Italian-made coffee machine.

Modern Coffee bar located in the kitchen, however facing away from it allowing this to have its own place in the home. Marble MCM style tile with floating shelves and custom cabinets.

This new construction features a modern design and all the amenities you need for comfortable living. The white marble island in the kitchen is a standout feature, perfect for entertaining guests or enjoying a quiet morning breakfast. The white cabinets and wood flooring also add a touch of warmth and sophistication. And let's not forget about the white marble walls in the kitchen- they bring a sleek and cohesive look to the space. This home is perfect for anyone looking for a modern and stylish living space.

This modern contemporary style dry bar area features Avant Stone Bianco Orobico - honed, benchtop and splash back with a sliding door to hide the bar when not in use.

Total first floor renovation in Bridgewater, NJ. This young family added 50% more space and storage to their home without moving. By reorienting rooms and using their existing space more creatively, we were able to achieve all their wishes. This comprehensive 8 month renovation included:
1-removal of a wall between the kitchen and old dining room to double the kitchen space.
2-closure of a window in the family room to reorient the flow and create a 186" long bookcase/storage/tv area with seating now facing the new kitchen.
3-a dry bar
4-a dining area in the kitchen/family room
5-total re-think of the laundry room to get them organized and increase storage/functionality
6-moving the dining room location and office
7-new ledger stone fireplace
8-enlarged opening to new dining room and custom iron handrail and balusters
9-2,000 sf of new 5" plank red oak flooring in classic grey color with color ties on ceiling in family room to match
10-new window in kitchen
11-custom iron hood in kitchen
12-creative use of tile
13-new trim throughout

Inspiration pour un bar de salon sans évier parallèle traditionnel en bois foncé de taille moyenne avec plan de travail en marbre, une crédence blanche, une crédence en marbre, parquet foncé, un sol marron et un plan de travail blanc.
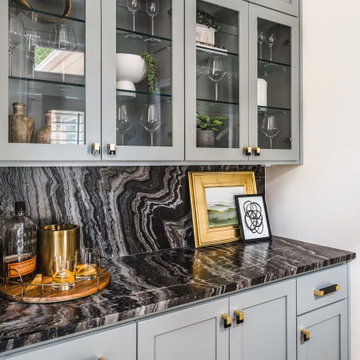
At the bar we used a one-of-a-kind leathered marble countertop and backsplash for the perfect wow factor!
Photography: Tiffany Ringwald
Builder: Ekren Construction

Before Photos of the home bar area
Idée de décoration pour un bar de salon sans évier linéaire tradition de taille moyenne avec aucun évier ou lavabo, un placard à porte shaker, des portes de placard blanches, un plan de travail en quartz modifié, une crédence grise, une crédence en marbre, un sol en carrelage de porcelaine, un sol gris et un plan de travail gris.
Idée de décoration pour un bar de salon sans évier linéaire tradition de taille moyenne avec aucun évier ou lavabo, un placard à porte shaker, des portes de placard blanches, un plan de travail en quartz modifié, une crédence grise, une crédence en marbre, un sol en carrelage de porcelaine, un sol gris et un plan de travail gris.
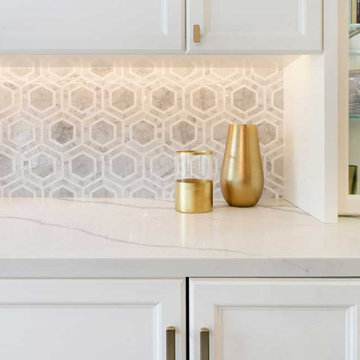
The backsplash is 6” Thassos Marble Honeycomb Mosaic tile.
Idées déco pour un bar de salon sans évier linéaire classique de taille moyenne avec aucun évier ou lavabo, un placard avec porte à panneau encastré, des portes de placard blanches, un plan de travail en quartz modifié, une crédence blanche, une crédence en marbre, parquet foncé, un sol marron et un plan de travail blanc.
Idées déco pour un bar de salon sans évier linéaire classique de taille moyenne avec aucun évier ou lavabo, un placard avec porte à panneau encastré, des portes de placard blanches, un plan de travail en quartz modifié, une crédence blanche, une crédence en marbre, parquet foncé, un sol marron et un plan de travail blanc.
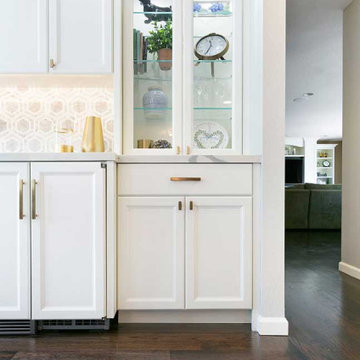
Gorgeous glass doors were included in the design to display the client’s collectibles and decorative items.
Cette photo montre un bar de salon sans évier linéaire chic de taille moyenne avec aucun évier ou lavabo, un placard avec porte à panneau encastré, des portes de placard blanches, un plan de travail en quartz modifié, une crédence blanche, une crédence en marbre, parquet foncé, un sol marron et un plan de travail blanc.
Cette photo montre un bar de salon sans évier linéaire chic de taille moyenne avec aucun évier ou lavabo, un placard avec porte à panneau encastré, des portes de placard blanches, un plan de travail en quartz modifié, une crédence blanche, une crédence en marbre, parquet foncé, un sol marron et un plan de travail blanc.
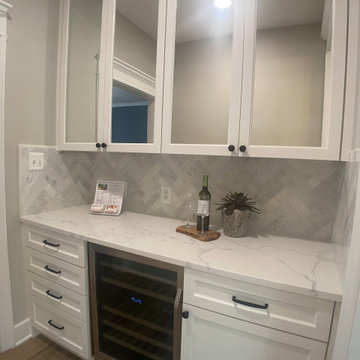
Exemple d'un grand bar de salon sans évier linéaire chic avec un placard à porte shaker, des portes de placard blanches, un plan de travail en quartz modifié, une crédence blanche, une crédence en marbre, parquet clair, un sol marron et un plan de travail blanc.
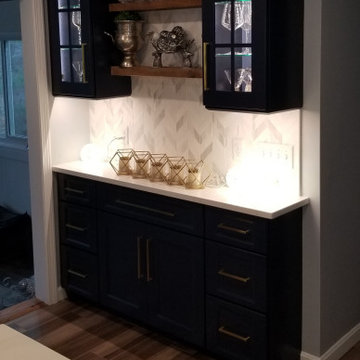
Shiloh Cabinetry, 1 1/4" Overlay, Statesville Door Style,
Maple, Naval Paint
Countertop: Quartz, Calacatta Gold.
Customer supplied full height tile backsplash.
Idées déco de bars de salon sans évier avec une crédence en marbre
1