Idées déco de bars de salon sans évier avec une crédence en marbre
Trier par :
Budget
Trier par:Populaires du jour
41 - 60 sur 87 photos
1 sur 3
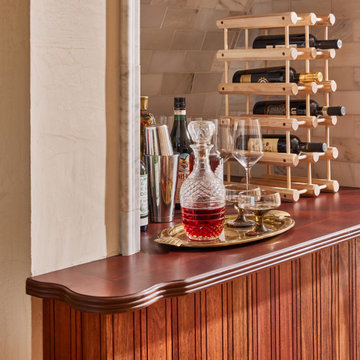
Built in marble dry bar with cherry wood counter top.
Idée de décoration pour un petit bar de salon sans évier méditerranéen avec un placard sans porte, un plan de travail en bois, une crédence multicolore, une crédence en marbre et un plan de travail marron.
Idée de décoration pour un petit bar de salon sans évier méditerranéen avec un placard sans porte, un plan de travail en bois, une crédence multicolore, une crédence en marbre et un plan de travail marron.
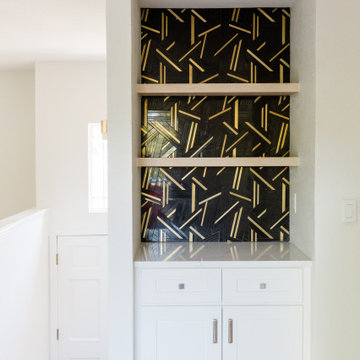
Mini bar area with white shaker cabinets and white wash shelves and black marble backsplash with brass metal acccent
Réalisation d'un bar de salon sans évier linéaire avec un placard à porte shaker, des portes de placard blanches, un plan de travail en quartz, une crédence noire, une crédence en marbre et un plan de travail blanc.
Réalisation d'un bar de salon sans évier linéaire avec un placard à porte shaker, des portes de placard blanches, un plan de travail en quartz, une crédence noire, une crédence en marbre et un plan de travail blanc.
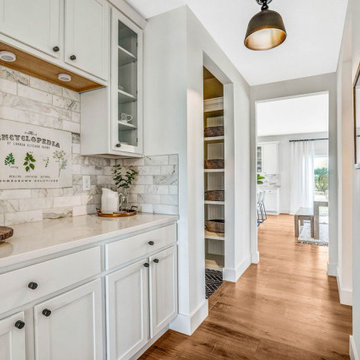
Idée de décoration pour un grand bar de salon sans évier parallèle champêtre avec un placard à porte vitrée, des portes de placard blanches, un plan de travail en quartz, une crédence blanche, une crédence en marbre, un sol en bois brun et un plan de travail blanc.
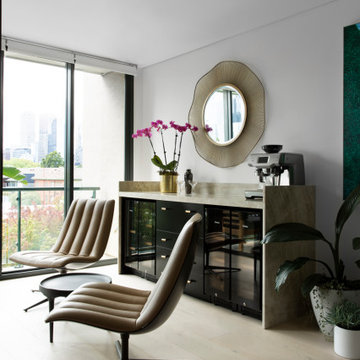
Home bar looking on to balcony and city views
Cette image montre un bar de salon sans évier linéaire design avec un placard à porte vitrée, plan de travail en marbre, une crédence beige, une crédence en marbre, parquet clair, un sol beige et un plan de travail beige.
Cette image montre un bar de salon sans évier linéaire design avec un placard à porte vitrée, plan de travail en marbre, une crédence beige, une crédence en marbre, parquet clair, un sol beige et un plan de travail beige.
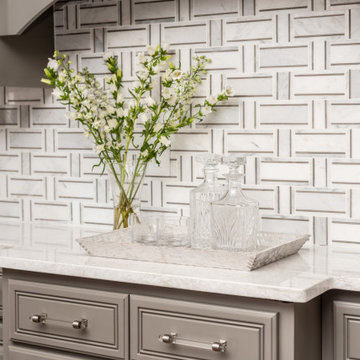
This butler pantry received a makeover with new paint, tile and hardware. Along with new light sconces and all new color scheme.
Cette image montre un grand bar de salon sans évier linéaire traditionnel avec aucun évier ou lavabo, un placard avec porte à panneau surélevé, des portes de placard grises, un plan de travail en quartz modifié, une crédence blanche, une crédence en marbre, parquet foncé, un sol marron et un plan de travail blanc.
Cette image montre un grand bar de salon sans évier linéaire traditionnel avec aucun évier ou lavabo, un placard avec porte à panneau surélevé, des portes de placard grises, un plan de travail en quartz modifié, une crédence blanche, une crédence en marbre, parquet foncé, un sol marron et un plan de travail blanc.

Total first floor renovation in Bridgewater, NJ. This young family added 50% more space and storage to their home without moving. By reorienting rooms and using their existing space more creatively, we were able to achieve all their wishes. This comprehensive 8 month renovation included:
1-removal of a wall between the kitchen and old dining room to double the kitchen space.
2-closure of a window in the family room to reorient the flow and create a 186" long bookcase/storage/tv area with seating now facing the new kitchen.
3-a dry bar
4-a dining area in the kitchen/family room
5-total re-think of the laundry room to get them organized and increase storage/functionality
6-moving the dining room location and office
7-new ledger stone fireplace
8-enlarged opening to new dining room and custom iron handrail and balusters
9-2,000 sf of new 5" plank red oak flooring in classic grey color with color ties on ceiling in family room to match
10-new window in kitchen
11-custom iron hood in kitchen
12-creative use of tile
13-new trim throughout
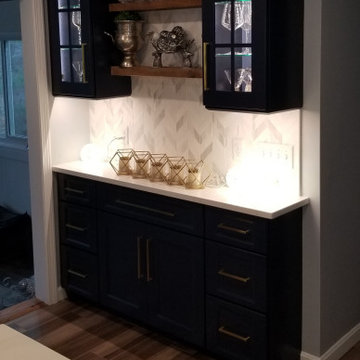
Shiloh Cabinetry, 1 1/4" Overlay, Statesville Door Style,
Maple, Naval Paint
Countertop: Quartz, Calacatta Gold.
Customer supplied full height tile backsplash.
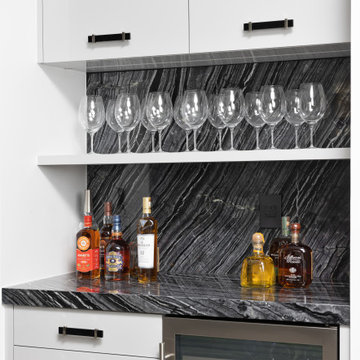
Exemple d'un grand bar de salon sans évier linéaire moderne avec un placard à porte plane, des portes de placard grises, plan de travail en marbre, une crédence noire, une crédence en marbre et plan de travail noir.
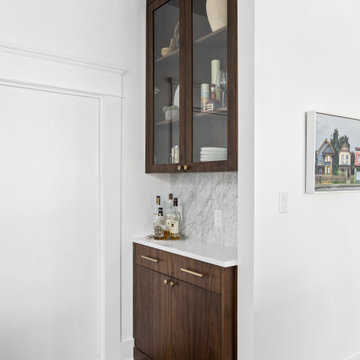
Cette photo montre un petit bar de salon sans évier linéaire chic en bois foncé avec un placard à porte vitrée, une crédence multicolore, un sol en bois brun, un sol marron, un plan de travail blanc, un plan de travail en stratifié et une crédence en marbre.
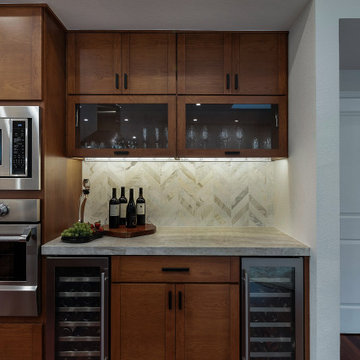
Cette image montre un grand bar de salon sans évier linéaire craftsman en bois brun avec aucun évier ou lavabo, un placard à porte plane, un plan de travail en quartz, une crédence blanche, une crédence en marbre, un sol en bois brun, un sol rouge et un plan de travail blanc.
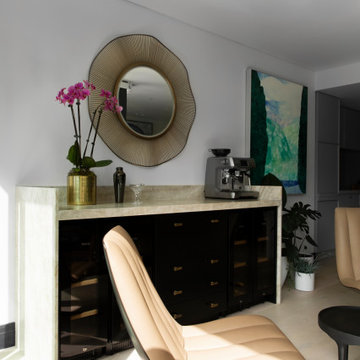
Home bar looking on to balcony and city views
Cette photo montre un bar de salon sans évier linéaire tendance avec un placard à porte vitrée, plan de travail en marbre, une crédence beige, une crédence en marbre, parquet clair, un sol beige et un plan de travail beige.
Cette photo montre un bar de salon sans évier linéaire tendance avec un placard à porte vitrée, plan de travail en marbre, une crédence beige, une crédence en marbre, parquet clair, un sol beige et un plan de travail beige.
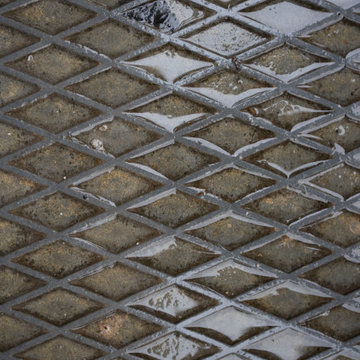
La foto vuol riprendere il decoro del fronte del bancone del bar....fonte d'ispirazione
Idées déco pour un bar de salon sans évier linéaire moderne en bois clair de taille moyenne avec un évier posé, un placard sans porte, un plan de travail en quartz, une crédence blanche, une crédence en marbre, un sol en carrelage de céramique, un sol marron et un plan de travail blanc.
Idées déco pour un bar de salon sans évier linéaire moderne en bois clair de taille moyenne avec un évier posé, un placard sans porte, un plan de travail en quartz, une crédence blanche, une crédence en marbre, un sol en carrelage de céramique, un sol marron et un plan de travail blanc.
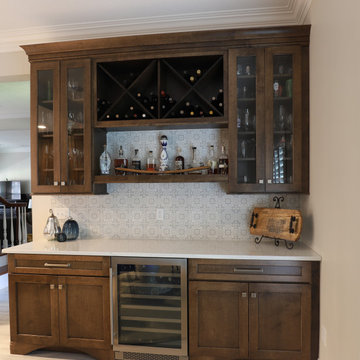
This kitchen was 2 spaces that felt cramped and dark but widening it was not an option because of a staircase behind one wall and the other 3 walls are exterior. We settled on a Galley layout with an island. The layout opened up the space to let natural light through and provided the client with a cooking & prep space but a pathway for friends and family to access the refrigerator, microwave & dry bar without interrupting prep & cooking while entertaining.
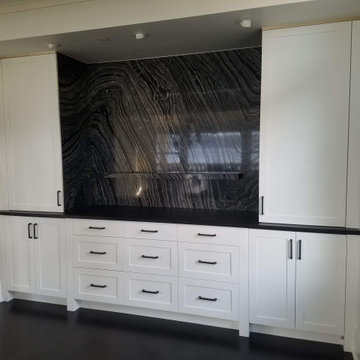
Lake Sammamish Dry bar retrofit
Cette image montre un bar de salon sans évier linéaire craftsman de taille moyenne avec aucun évier ou lavabo, un placard à porte shaker, des portes de placard blanches, plan de travail en marbre, une crédence noire, une crédence en marbre, parquet foncé, un sol marron et plan de travail noir.
Cette image montre un bar de salon sans évier linéaire craftsman de taille moyenne avec aucun évier ou lavabo, un placard à porte shaker, des portes de placard blanches, plan de travail en marbre, une crédence noire, une crédence en marbre, parquet foncé, un sol marron et plan de travail noir.
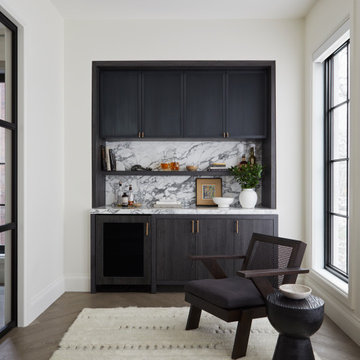
Cette image montre un bar de salon sans évier linéaire traditionnel avec plan de travail en marbre, une crédence en marbre et un sol en bois brun.
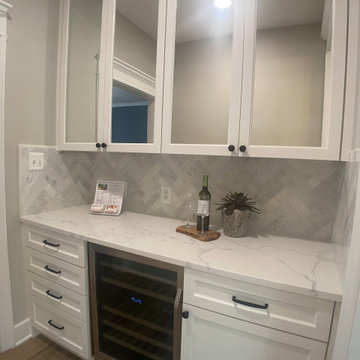
Exemple d'un grand bar de salon sans évier linéaire chic avec un placard à porte shaker, des portes de placard blanches, un plan de travail en quartz modifié, une crédence blanche, une crédence en marbre, parquet clair, un sol marron et un plan de travail blanc.
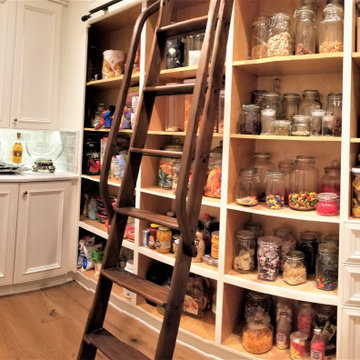
Exemple d'un grand bar de salon sans évier bord de mer en L avec des portes de placard blanches, une crédence grise, une crédence en marbre, parquet clair, un sol beige et un plan de travail blanc.
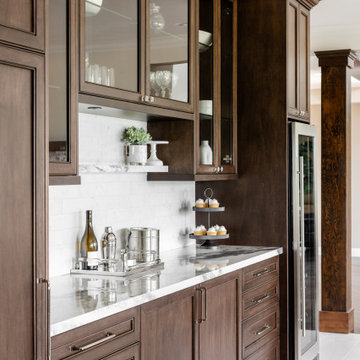
Cette photo montre un grand bar de salon sans évier linéaire tendance en bois foncé avec un placard à porte affleurante, un plan de travail en surface solide, une crédence blanche, une crédence en marbre et un plan de travail blanc.
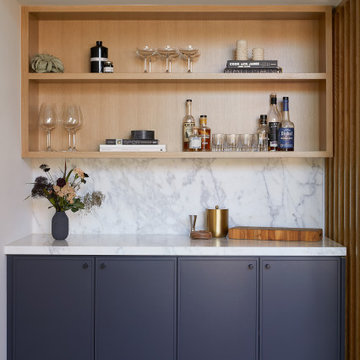
What started as a kitchen and two-bathroom remodel evolved into a full home renovation plus conversion of the downstairs unfinished basement into a permitted first story addition, complete with family room, guest suite, mudroom, and a new front entrance. We married the midcentury modern architecture with vintage, eclectic details and thoughtful materials.
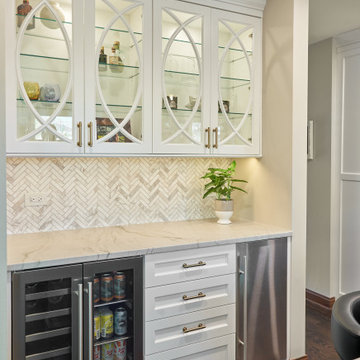
Decorative glass mullions in upper cabinets, quartzite counter top, and herringbone marble tile backsplash. Puck lighting in the upper cabinets and under cabinet lighting highlight the tile and countertop. Beverage refrigerator and ice maker make this perfect for grabbing a drink and heading outside to the pool.
Idées déco de bars de salon sans évier avec une crédence en marbre
3