Idées déco de bars de salon sans évier avec une crédence grise
Trier par :
Budget
Trier par:Populaires du jour
81 - 100 sur 211 photos
1 sur 3
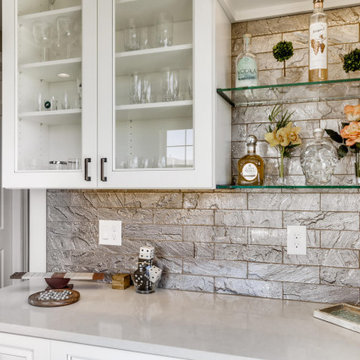
Dining Room Entertainment Bar
Exemple d'un bar de salon sans évier linéaire chic de taille moyenne avec un placard à porte vitrée, des portes de placard blanches, un plan de travail en quartz modifié, une crédence grise, une crédence en carrelage métro et un plan de travail blanc.
Exemple d'un bar de salon sans évier linéaire chic de taille moyenne avec un placard à porte vitrée, des portes de placard blanches, un plan de travail en quartz modifié, une crédence grise, une crédence en carrelage métro et un plan de travail blanc.
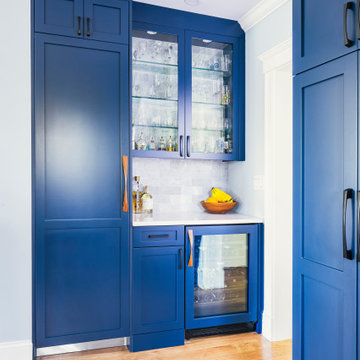
Réalisation d'un bar de salon sans évier tradition avec un placard à porte shaker, des portes de placard bleues, plan de travail en marbre, une crédence grise, une crédence en carrelage de pierre, un sol en bois brun et un plan de travail blanc.
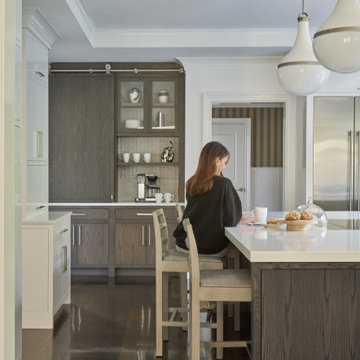
Exemple d'un petit bar de salon sans évier linéaire chic en bois foncé avec aucun évier ou lavabo, un placard à porte plane, un plan de travail en quartz modifié, une crédence grise, une crédence en mosaïque, parquet foncé, un sol marron et un plan de travail blanc.
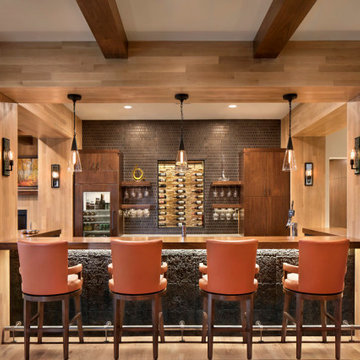
Our Boulder studio gave this beautiful home a stunning makeover with thoughtful and balanced use of colors, patterns, and textures to create a harmonious vibe. Following our holistic design approach, we added mirrors, artworks, decor, and accessories that easily blend into the architectural design. Beautiful purple chairs in the dining area add an attractive pop, just like the deep pink sofas in the living room. The home bar is designed as a classy, sophisticated space with warm wood tones and elegant bar chairs perfect for entertaining. A dashing home theatre and hot sauna complete this home, making it a luxurious retreat!
---
Joe McGuire Design is an Aspen and Boulder interior design firm bringing a uniquely holistic approach to home interiors since 2005.
For more about Joe McGuire Design, see here: https://www.joemcguiredesign.com/
To learn more about this project, see here:
https://www.joemcguiredesign.com/greenwood-preserve
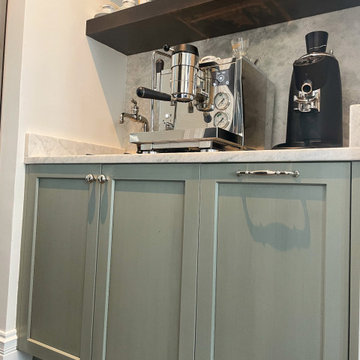
123 Remodeling redesigned the space of an unused built-in desk to create a custom coffee bar corner. Wanting some differentiation from the kitchen, we brought in some color with Ultracraft cabinets in Moon Bay finish from Studio41 and wood tone shelving above. The white princess dolomite stone was sourced from MGSI and the intention was to create a seamless look running from the counter up the wall to accentuate the height. We finished with a modern Franke sink, and a detailed Kohler faucet to match the sleekness of the Italian-made coffee machine.
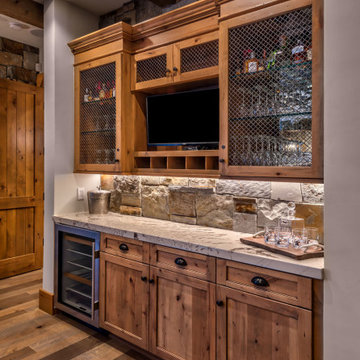
The built-in dry bar provides extra storage and counter space.
Cette photo montre un bar de salon sans évier parallèle craftsman en bois brun de taille moyenne avec un placard à porte shaker, une crédence grise, un sol en bois brun, un sol marron et un plan de travail gris.
Cette photo montre un bar de salon sans évier parallèle craftsman en bois brun de taille moyenne avec un placard à porte shaker, une crédence grise, un sol en bois brun, un sol marron et un plan de travail gris.
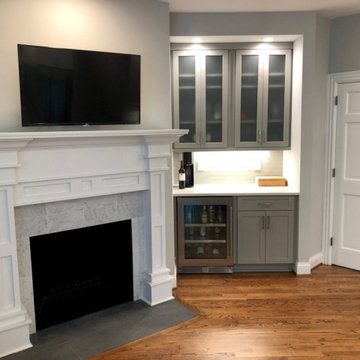
Great Lighting and storage.. Glass cabinet doors and a beautiful new custom Mantel really make this end of the room a joy to look at!..
Réalisation d'un petit bar de salon sans évier linéaire craftsman avec un placard à porte shaker, des portes de placard grises, un plan de travail en quartz modifié, une crédence grise, une crédence en carreau de verre, parquet foncé, un sol marron et un plan de travail blanc.
Réalisation d'un petit bar de salon sans évier linéaire craftsman avec un placard à porte shaker, des portes de placard grises, un plan de travail en quartz modifié, une crédence grise, une crédence en carreau de verre, parquet foncé, un sol marron et un plan de travail blanc.
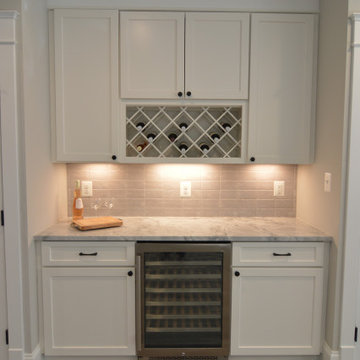
Butlers pantry features wine storage, under counter wine refrigeration and shaker style custom cabinetry.
Réalisation d'un bar de salon sans évier linéaire tradition de taille moyenne avec un placard avec porte à panneau encastré, des portes de placard blanches, un plan de travail en quartz modifié, une crédence grise, une crédence en carrelage métro et un plan de travail gris.
Réalisation d'un bar de salon sans évier linéaire tradition de taille moyenne avec un placard avec porte à panneau encastré, des portes de placard blanches, un plan de travail en quartz modifié, une crédence grise, une crédence en carrelage métro et un plan de travail gris.
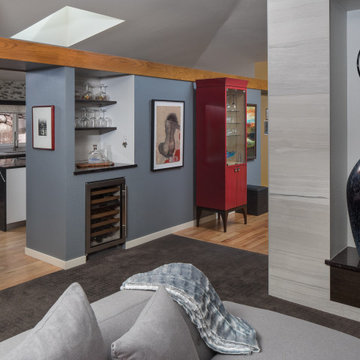
This modern kitchen proves that black and white does not have to be boring, but can truly be BOLD! The wire brushed oak cabinets were painted black and white add texture while the aluminum trim gives it undeniably modern look. Don't let appearances fool you this kitchen was built for cooks, featuring all Sub-Zero and Wolf appliances including a retractable down draft vent hood.
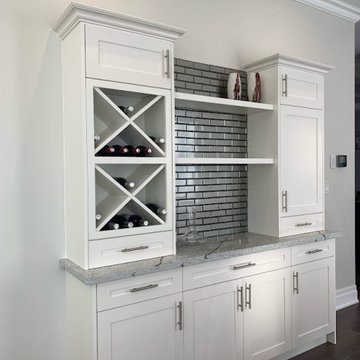
Réalisation d'un petit bar de salon sans évier linéaire avec aucun évier ou lavabo, un placard à porte shaker, des portes de placard blanches, une crédence grise et un plan de travail gris.
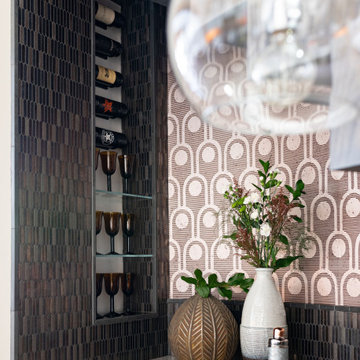
This beautiful bar was created by opening the closet space underneath the curved staircase. To emphasize that this bar is part of the staircase, we added wallpaper lining to the bottom of each step. The curved and round cabinets follow the lines of the room. The metal wallpaper, metallic tile, and dark wood create a dramatic masculine look that is enhanced by a custom light fixture and lighted niche that add both charm and drama.
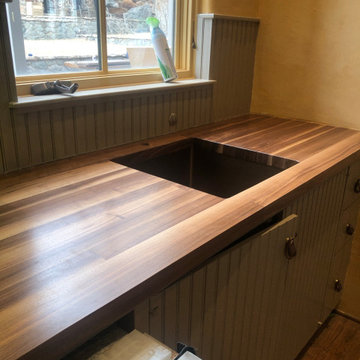
1890's Ranch remodel in Ft. Davis Texas. Butlers bar with Walnut Edge Grain Counter Tops with a stainless steel under mount sink. Wine Cooler and dishwasher

In this full service residential remodel project, we left no stone, or room, unturned. We created a beautiful open concept living/dining/kitchen by removing a structural wall and existing fireplace. This home features a breathtaking three sided fireplace that becomes the focal point when entering the home. It creates division with transparency between the living room and the cigar room that we added. Our clients wanted a home that reflected their vision and a space to hold the memories of their growing family. We transformed a contemporary space into our clients dream of a transitional, open concept home.
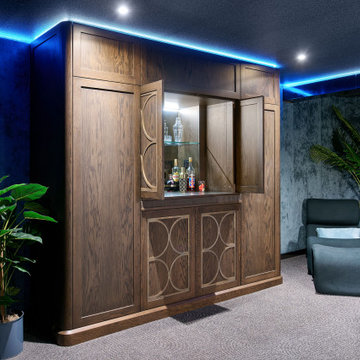
Cette image montre un grand bar de salon sans évier linéaire vintage en bois foncé avec aucun évier ou lavabo, un placard avec porte à panneau encastré, un plan de travail en bois, une crédence grise, une crédence miroir, moquette, un sol gris et un plan de travail marron.
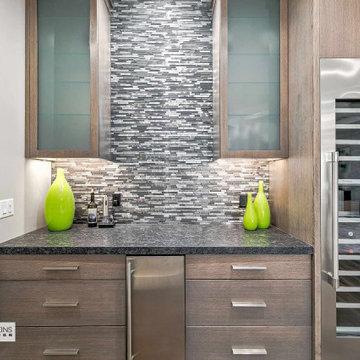
Idées déco pour un bar de salon sans évier linéaire craftsman de taille moyenne avec un placard à porte plane, des portes de placard marrons, un plan de travail en granite, une crédence grise, une crédence en carreau briquette, un sol en bois brun, un sol marron et un plan de travail gris.
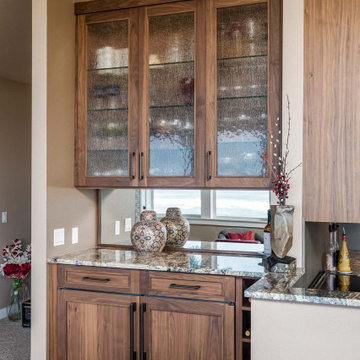
Cette photo montre un petit bar de salon sans évier linéaire chic avec un placard à porte shaker, des portes de placard marrons, un plan de travail en granite, une crédence grise, une crédence miroir, moquette, un sol marron et un plan de travail bleu.
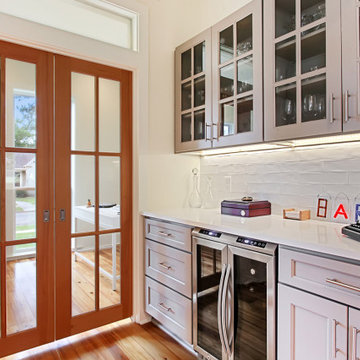
Idées déco pour un bar de salon sans évier linéaire de taille moyenne avec un placard à porte shaker, des portes de placard grises, un plan de travail en quartz modifié, une crédence grise, une crédence en carrelage de pierre, un sol en bois brun, un sol marron et un plan de travail blanc.
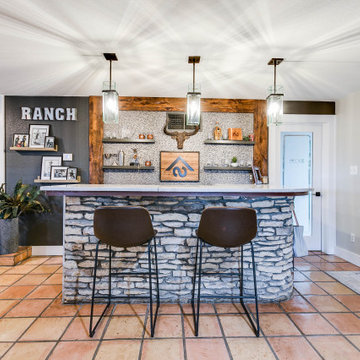
This no-demo renovation brought a tired, 1980's room into the 21st century while embracing the clients' treasured heirlooms. Transitional meets ranch in this early 1900's home that has been completely updated room-by-room with this den being the final room in the project. Keeping the saltillo tile floor, knotty pine ceiling, stone accents, and denim slipcovered sectional was important to the clients. A fresh coat of SW agreeable gray with an urbane bronze accent wall behind the bar freshened everything up. Metallic wallpaper and floating shelves in the bar area are framed by rustic, knotty alder beams. New glass pendants, a large cage light, and coordinating ceiling fans complete the transitional feel of the room.
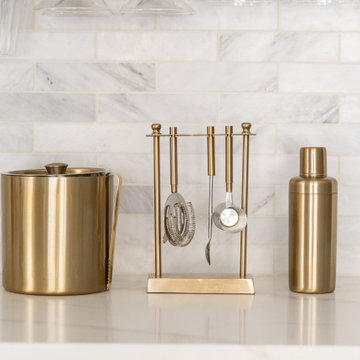
In this full service residential remodel project, we left no stone, or room, unturned. We created a beautiful open concept living/dining/kitchen by removing a structural wall and existing fireplace. This home features a breathtaking three sided fireplace that becomes the focal point when entering the home. It creates division with transparency between the living room and the cigar room that we added. Our clients wanted a home that reflected their vision and a space to hold the memories of their growing family. We transformed a contemporary space into our clients dream of a transitional, open concept home.
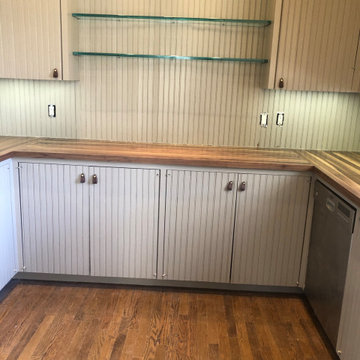
1890's Ranch remodel in Ft. Davis Texas. Butlers bar with Walnut Edge Grain Counter Tops with a stainless steel under mount sink. Wine Cooler and dishwasher
Idées déco de bars de salon sans évier avec une crédence grise
5