Idées déco de bars de salon sans évier classiques
Trier par :
Budget
Trier par:Populaires du jour
101 - 120 sur 742 photos
1 sur 3

The beverage station is a favorite area of this project, with a coffee center on one side and an entertaining bar on the other. Visual textures are layered here featuring a custom stone table with a hexagonal base, eye-catching wallpaper, and woven chairs invoking a California feel. Intelligent kitchen design includes lower cabinetry designed with refrigerator drawers, as well as drawers for glassware storage, ensuring a seamless entertainment experience.
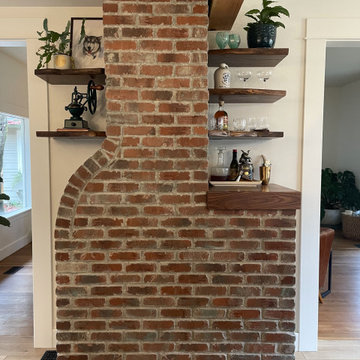
The live edge open shelving houses a casual home bar setup, ideally located between the kitchen, living room and dining room.
Exemple d'un bar de salon sans évier chic en L de taille moyenne avec un plan de travail en bois, parquet clair, un sol beige et un plan de travail marron.
Exemple d'un bar de salon sans évier chic en L de taille moyenne avec un plan de travail en bois, parquet clair, un sol beige et un plan de travail marron.
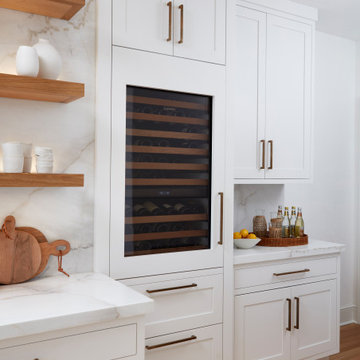
This unique property had a spectacular location but a dated interior with disjointed walls and crevices. Some significant steps were needed to transform the space into a clean and modern kitchen, Without a central focal point, a wall was moved to center the range, making the space a true symmetrical rectangle.
The goal was to create a space that was clean and modern to compliment the breathtaking views using warm organic accents to avoid feeling sterile. The open, floating shelves with integrated LED lighting were matched to the white bleached oak used in the ceiling and floor.
To allow room for the expansive windows, outlets were cut into the counters and elevate by touch.
The inset shaker cabinetry is classic and simple with bronze hardware and serves as the perfect setting for the continuous, marble single slabs used for the backsplash, counters, and hood. Paneling the appliances gave the room a serene feel, with the Galley workstation and BlueStar range making it a true cook’s kitchen.
The team added a soffit around the recessed ceiling with wood detailing to draw one’s attention to the custom hood. Designed by Kathy Drake Interiors, it is made from the same marble used throughout, with artful veining making a dramatic statement.
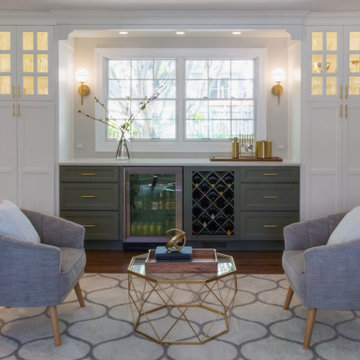
Cette image montre un bar de salon sans évier linéaire traditionnel de taille moyenne avec un placard à porte shaker, des portes de placards vertess, un plan de travail en quartz, un sol marron et un plan de travail blanc.

Exemple d'un petit bar de salon sans évier linéaire chic avec aucun évier ou lavabo, un placard avec porte à panneau encastré, des portes de placard blanches, un plan de travail en quartz modifié, une crédence bleue, une crédence en carreau de porcelaine, un sol en bois brun, un sol marron et un plan de travail gris.

As you walk through the family room or the kitchen you come to this beautiful sun room, which features a custom Coffee Station/Dry Bar with quartz counter tops, featuring honey bronze hardware and plenty of storage and the ability to display your favorite items behind the glass display cabinets. Beautiful white oak floors through out the home, finished with soft touches such as a neutral colored area rug, custom window treatments, large windows allowing plenty of natural light, custom Lee slipcovers, perfectly placed bronze reading lamps and a woven basket to hold your favorite reading materials.
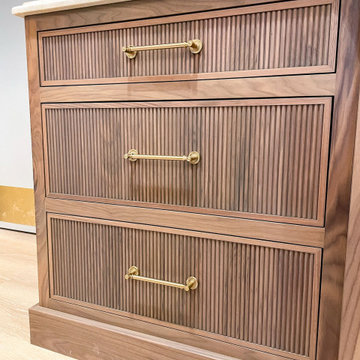
Our new showroom coffee bar is simply ✨ immaculate ✨
Here are some of our favorite custom details:
- Reeded walnut doors
- Ceiling height cabinets
- Brass shelving by @palmer_industries
- Decorative toe kick with accent lighting
Want a coffee bar like this in your home? Submit an inquiry through the link in our bio. We can’t wait to work with you!
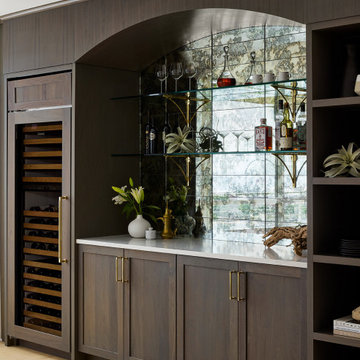
Right off of the kitchen, DGI designed custom built-ins for our client’s “must-have” wine bar. We opted to carry over the same walnut finish and shaker profile seen at the kitchen island to help it feel as if it is an extension of the kitchen. We really wanted to celebrate the views outside of the floor-to-ceiling windows beside the built-ins, so we opted to install an antique glass backsplash in the center. It helps to bounce even more light around the space, as well as extend the views of Lake Michigan and the Navy Pier Ferris Wheel even further.
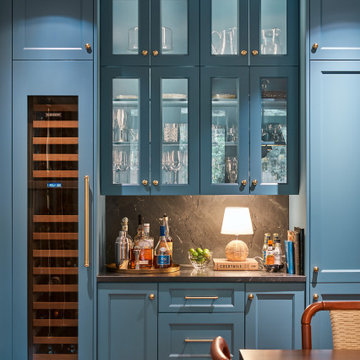
Idée de décoration pour un petit bar de salon sans évier linéaire tradition avec aucun évier ou lavabo, un placard avec porte à panneau encastré, des portes de placard bleues, une crédence noire, un sol en bois brun et plan de travail noir.
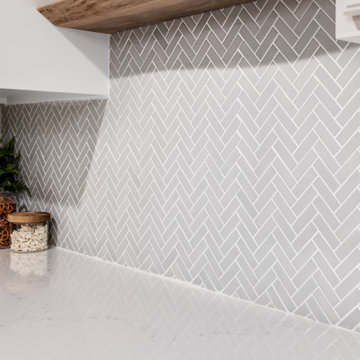
Sometimes things just happen organically. This client reached out to me in a professional capacity to see if I wanted to advertise in his new magazine. I declined at that time because as team we have chosen to be referral based, not advertising based.
Even with turning him down, he and his wife decided to sign on with us for their basement... which then upon completion rolled into their main floor (part 2).
They wanted a very distinct style and already had a pretty good idea of what they wanted. We just helped bring it all to life. They wanted a kid friendly space that still had an adult vibe that no longer was based off of furniture from college hand-me-down years.
Since they loved modern farmhouse style we had to make sure there was shiplap and also some stained wood elements to warm up the space.
This space is a great example of a very nice finished basement done cost-effectively without sacrificing some comforts or features.
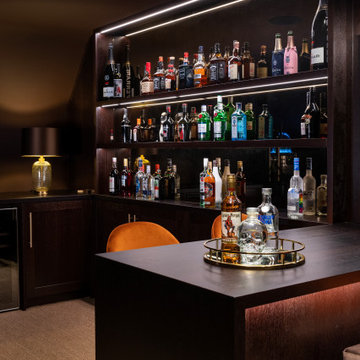
Idée de décoration pour un grand bar de salon sans évier tradition en U et bois foncé avec aucun évier ou lavabo, un placard à porte plane, un plan de travail en bois, une crédence marron, moquette, un sol marron et un plan de travail marron.

An otherwise unremarkable lower level is now a layered, multifunctional room including a place to play, watch, sleep, and drink. Our client didn’t want light, bright, airy grey and white - PASS! She wanted established, lived-in, stories to tell, more to make, and endless interest. So we put in true French Oak planks stained in a tobacco tone, dressed the walls in gold rivets and black hemp paper, and filled them with vintage art and lighting. We added a bar, sleeper sofa of dreams, and wrapped a drink ledge around the room so players can easily free up their hands to line up their next shot or elbow bump a teammate for encouragement! Soapstone, aged brass, blackened steel, antiqued mirrors, distressed woods and vintage inspired textiles are all at home in this story - GAME ON!
Check out the laundry details as well. The beloved house cats claimed the entire corner of cabinetry for the ultimate maze (and clever litter box concealment).
Overall, a WIN-WIN!
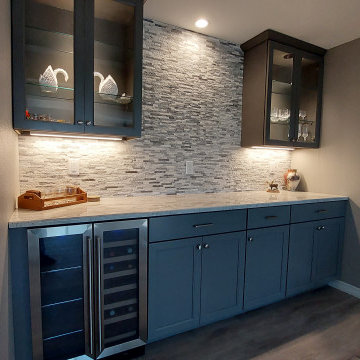
The Stack Stone really sets off this space with the custom cabinetry with hidden-down lights to show off the owner's pottery collection.
Your basement just got a makeover, and the results are stunning. This trendy space features clean lines, an open concept, and style for days. Wonderful in every way, this basement redefines what it means to be the life of the party. Out with the old, dingy basement of yore, and in with a hip hangout you’ll never want to leave. The sleek finishes and minimalist vibe give it a downtown loft feel, while thoughtful touches like recessed lighting, built-in cabinetry and a wet bar make it an entertainer’s dream. Your guests may never want to leave—and you won’t blame them. One look at this basement’s cool factor and chic decor, and you’ll be planning your next get-together. A space this wonderful deserves to be shown off.
Castle Pines Construction is a Basement Contractor who is an expert in Basement Finishes and Basement Remodels in Northern Colorado (NoCO), Fort Collins, Loveland, Windsor, Greeley, Timnath, Severance, and Johnstown. If your looking for a basement contractor near me (you) get in touch with one of our friendly associates.
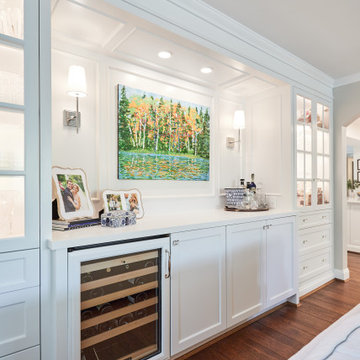
Photography: Viktor Ramos
Cette image montre un bar de salon sans évier parallèle traditionnel de taille moyenne avec un placard à porte shaker, des portes de placard blanches, un plan de travail en quartz modifié, une crédence blanche, une crédence en bois, un sol en bois brun, un sol marron et un plan de travail blanc.
Cette image montre un bar de salon sans évier parallèle traditionnel de taille moyenne avec un placard à porte shaker, des portes de placard blanches, un plan de travail en quartz modifié, une crédence blanche, une crédence en bois, un sol en bois brun, un sol marron et un plan de travail blanc.
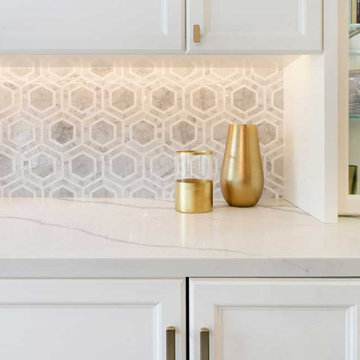
The backsplash is 6” Thassos Marble Honeycomb Mosaic tile.
Idées déco pour un bar de salon sans évier linéaire classique de taille moyenne avec aucun évier ou lavabo, un placard avec porte à panneau encastré, des portes de placard blanches, un plan de travail en quartz modifié, une crédence blanche, une crédence en marbre, parquet foncé, un sol marron et un plan de travail blanc.
Idées déco pour un bar de salon sans évier linéaire classique de taille moyenne avec aucun évier ou lavabo, un placard avec porte à panneau encastré, des portes de placard blanches, un plan de travail en quartz modifié, une crédence blanche, une crédence en marbre, parquet foncé, un sol marron et un plan de travail blanc.
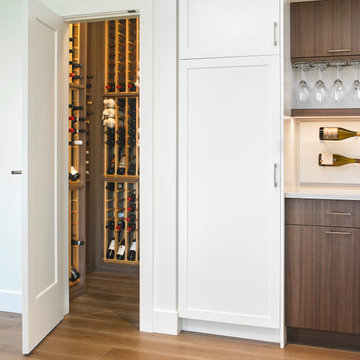
Custom entertainment unit in luxurious penthouse, offering a place to display wine, serve dishes, and store glassware.
Inspiration pour un petit bar de salon sans évier linéaire traditionnel avec un placard à porte plane, des portes de placard marrons, un plan de travail en quartz modifié, une crédence blanche, un sol marron et un plan de travail blanc.
Inspiration pour un petit bar de salon sans évier linéaire traditionnel avec un placard à porte plane, des portes de placard marrons, un plan de travail en quartz modifié, une crédence blanche, un sol marron et un plan de travail blanc.
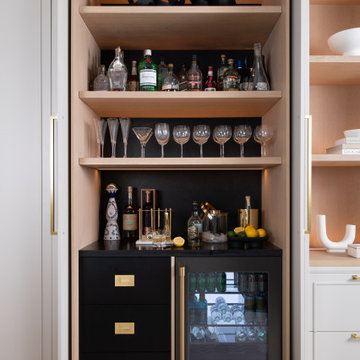
Exemple d'un bar de salon sans évier linéaire chic avec aucun évier ou lavabo, un placard à porte plane, des portes de placard noires, une crédence noire, parquet clair, un sol beige et plan de travail noir.
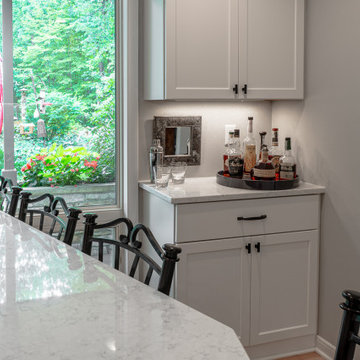
This corner is dedicated to their mini home bar. Between the counterspace and storage in the cabinets, there is plenty of room for their beverage needs.
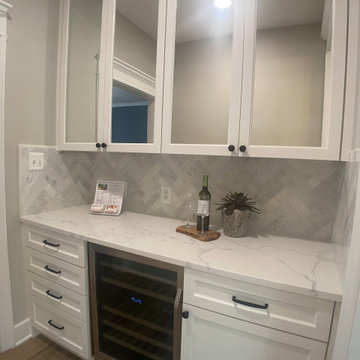
Exemple d'un grand bar de salon sans évier linéaire chic avec un placard à porte shaker, des portes de placard blanches, un plan de travail en quartz modifié, une crédence blanche, une crédence en marbre, parquet clair, un sol marron et un plan de travail blanc.
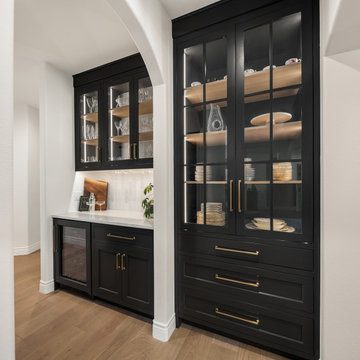
Inspiration pour un petit bar de salon sans évier linéaire traditionnel avec aucun évier ou lavabo, un placard à porte shaker, des portes de placard noires, un plan de travail en quartz modifié, une crédence blanche, une crédence en carrelage métro, parquet clair, un sol marron et un plan de travail blanc.
Idées déco de bars de salon sans évier classiques
6