Idées déco de buanderies avec des machines superposées
Trier par :
Budget
Trier par:Populaires du jour
81 - 100 sur 1 374 photos
1 sur 3
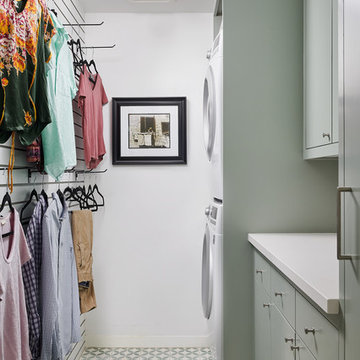
Pete Molick Photography
Réalisation d'une buanderie parallèle design dédiée et de taille moyenne avec un placard à porte plane, des portes de placards vertess, un plan de travail en quartz modifié, un mur blanc, un sol en carrelage de céramique, des machines superposées, un sol vert et un plan de travail blanc.
Réalisation d'une buanderie parallèle design dédiée et de taille moyenne avec un placard à porte plane, des portes de placards vertess, un plan de travail en quartz modifié, un mur blanc, un sol en carrelage de céramique, des machines superposées, un sol vert et un plan de travail blanc.

This laundry room was quite compact. It was 1" too narrow to allow side by side washer/dryer. By stacking front-loading units, we were able to include cabinets for all your laundry storage needs. You would never know that the bottom cabinet un-clips from the wall and easily rolls out of the way when appliance maintenance is required.
Photo: Rebecca Quandt

Jenna & Lauren Weiler
Aménagement d'une buanderie moderne en L multi-usage et de taille moyenne avec un évier encastré, un placard à porte plane, des portes de placard grises, un plan de travail en granite, un mur beige, sol en stratifié, des machines superposées et un sol multicolore.
Aménagement d'une buanderie moderne en L multi-usage et de taille moyenne avec un évier encastré, un placard à porte plane, des portes de placard grises, un plan de travail en granite, un mur beige, sol en stratifié, des machines superposées et un sol multicolore.
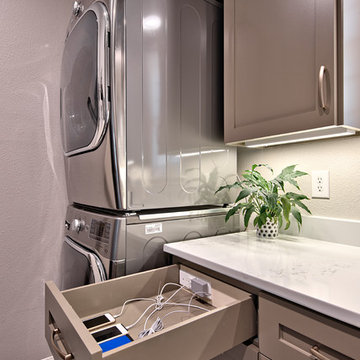
C.L. Fry Photo
Cette photo montre une buanderie parallèle chic multi-usage et de taille moyenne avec un placard à porte shaker, des portes de placard marrons, un plan de travail en quartz modifié, un sol en carrelage de céramique, des machines superposées, un mur gris et un sol gris.
Cette photo montre une buanderie parallèle chic multi-usage et de taille moyenne avec un placard à porte shaker, des portes de placard marrons, un plan de travail en quartz modifié, un sol en carrelage de céramique, des machines superposées, un mur gris et un sol gris.
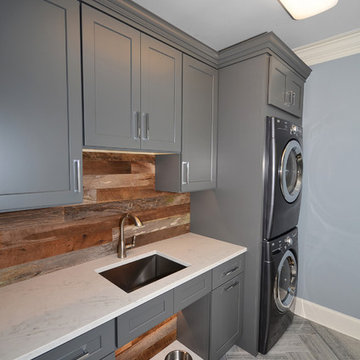
Lanshai Stone tile form The Tile Shop laid in a herringbone pattern, Zodiak London Sky Quartz countertops, Reclaimed Barnwood backsplash from a Lincolnton, NC barn from ReclaimedNC, LED undercabinet lights, and custom dog feeding area.
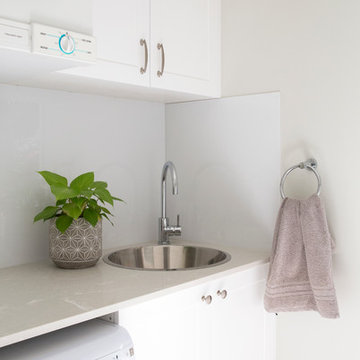
Interior Design by Donna Guyler Design
Inspiration pour une petite buanderie linéaire traditionnelle dédiée avec un évier posé, un placard à porte shaker, des portes de placard blanches, un plan de travail en quartz modifié, un mur gris, un sol en carrelage de céramique et des machines superposées.
Inspiration pour une petite buanderie linéaire traditionnelle dédiée avec un évier posé, un placard à porte shaker, des portes de placard blanches, un plan de travail en quartz modifié, un mur gris, un sol en carrelage de céramique et des machines superposées.
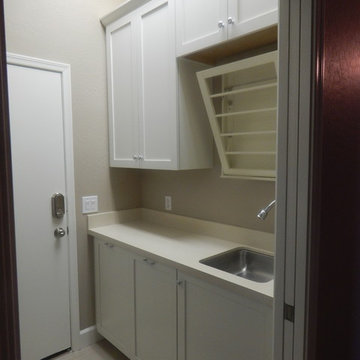
Réalisation d'une petite buanderie parallèle design dédiée avec un évier encastré, un placard à porte shaker, des portes de placard blanches, un plan de travail en quartz modifié, un mur beige, un sol en carrelage de porcelaine et des machines superposées.

The mid century contemporary home was taken down to the studs. Phase 1 of this project included remodeling the kitchen, enlarging the laundry room, remodeling two guest bathrooms, addition of LED lighting, ultra glossy epoxy flooring, adding custom anodized exterior doors and adding custom cumaru siding. The kitchen includes high gloss cabinets, quartz countertops and a custom glass back splash. The bathrooms include free floating thermafoil cabinetry, quartz countertops and wall to wall tile. This house turned out incredible.
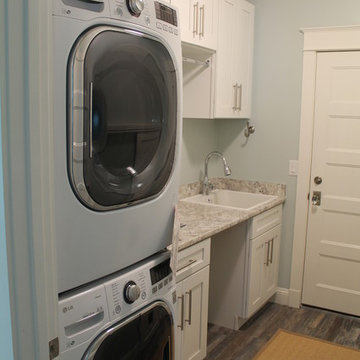
Cette photo montre une buanderie linéaire tendance dédiée et de taille moyenne avec un évier posé, un placard à porte plane, des portes de placard blanches, un plan de travail en stratifié, un mur bleu, un sol en bois brun et des machines superposées.
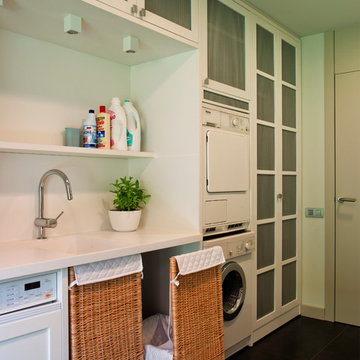
Planchador
Exemple d'une grande buanderie tendance avec un évier intégré et des machines superposées.
Exemple d'une grande buanderie tendance avec un évier intégré et des machines superposées.
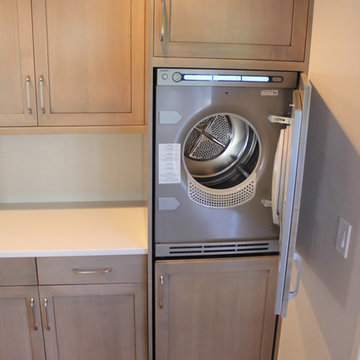
The washer / dryer had panels applied to blend in with the surroundings so you wouldn't even know they were there.
Exemple d'une petite buanderie linéaire moderne avec un placard avec porte à panneau encastré, des portes de placard grises, un plan de travail en quartz modifié, un mur blanc, parquet clair et des machines superposées.
Exemple d'une petite buanderie linéaire moderne avec un placard avec porte à panneau encastré, des portes de placard grises, un plan de travail en quartz modifié, un mur blanc, parquet clair et des machines superposées.
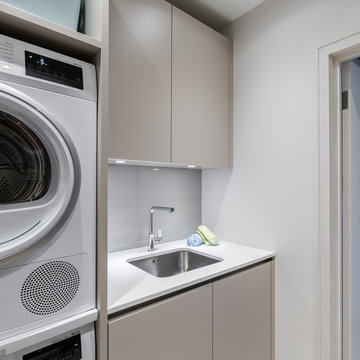
New build house. Laundry room designed, supplied and installed.
Cashmere matt laminate furniture for an easy and durable finish. Lots of storage to hide ironing board, clothes horses and hanging space for freshly ironed shirts.
Marcel Baumhauer da Silva - hausofsilva.com

An original 1930’s English Tudor with only 2 bedrooms and 1 bath spanning about 1730 sq.ft. was purchased by a family with 2 amazing young kids, we saw the potential of this property to become a wonderful nest for the family to grow.
The plan was to reach a 2550 sq. ft. home with 4 bedroom and 4 baths spanning over 2 stories.
With continuation of the exiting architectural style of the existing home.
A large 1000sq. ft. addition was constructed at the back portion of the house to include the expended master bedroom and a second-floor guest suite with a large observation balcony overlooking the mountains of Angeles Forest.
An L shape staircase leading to the upstairs creates a moment of modern art with an all white walls and ceilings of this vaulted space act as a picture frame for a tall window facing the northern mountains almost as a live landscape painting that changes throughout the different times of day.
Tall high sloped roof created an amazing, vaulted space in the guest suite with 4 uniquely designed windows extruding out with separate gable roof above.
The downstairs bedroom boasts 9’ ceilings, extremely tall windows to enjoy the greenery of the backyard, vertical wood paneling on the walls add a warmth that is not seen very often in today’s new build.
The master bathroom has a showcase 42sq. walk-in shower with its own private south facing window to illuminate the space with natural morning light. A larger format wood siding was using for the vanity backsplash wall and a private water closet for privacy.
In the interior reconfiguration and remodel portion of the project the area serving as a family room was transformed to an additional bedroom with a private bath, a laundry room and hallway.
The old bathroom was divided with a wall and a pocket door into a powder room the leads to a tub room.
The biggest change was the kitchen area, as befitting to the 1930’s the dining room, kitchen, utility room and laundry room were all compartmentalized and enclosed.
We eliminated all these partitions and walls to create a large open kitchen area that is completely open to the vaulted dining room. This way the natural light the washes the kitchen in the morning and the rays of sun that hit the dining room in the afternoon can be shared by the two areas.
The opening to the living room remained only at 8’ to keep a division of space.

Aménagement d'une petite buanderie linéaire contemporaine en bois clair dédiée avec un placard à porte plane, un plan de travail en quartz modifié, une crédence blanche, une crédence en céramique, un mur blanc, un sol en carrelage de porcelaine, des machines superposées, un sol gris et un plan de travail blanc.

Exemple d'une petite buanderie linéaire bord de mer dédiée avec un évier encastré, un placard à porte shaker, des portes de placard blanches, un plan de travail en quartz, une crédence blanche, une crédence en céramique, un mur blanc, des machines superposées et un plan de travail gris.
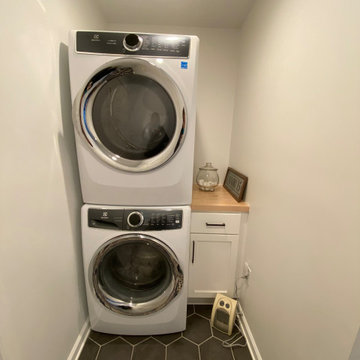
Cette image montre une petite buanderie linéaire rustique dédiée avec un placard à porte shaker, des portes de placard blanches, un plan de travail en bois, un mur blanc, un sol en carrelage de porcelaine, des machines superposées, un sol gris et un plan de travail marron.
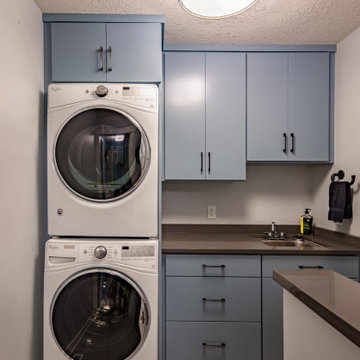
Aménagement d'une petite buanderie linéaire moderne dédiée avec un évier encastré, un placard à porte plane, des portes de placard bleues, un plan de travail en quartz modifié, un mur beige, un sol en carrelage de porcelaine, des machines superposées, un sol gris et un plan de travail gris.

Inspiration pour une petite buanderie parallèle traditionnelle dédiée avec un placard à porte shaker, des portes de placard blanches, un plan de travail en quartz modifié, une crédence blanche, une crédence en carreau de verre, un sol en carrelage de porcelaine, un sol gris, un évier posé, un mur gris, des machines superposées et un plan de travail gris.
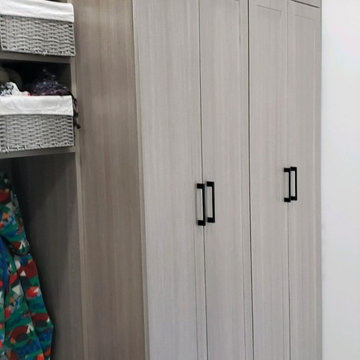
Combination laundry & mudroom for a busy family.
Exemple d'une buanderie chic en U de taille moyenne et multi-usage avec un placard à porte shaker, des portes de placard grises, un mur blanc, des machines superposées et un sol gris.
Exemple d'une buanderie chic en U de taille moyenne et multi-usage avec un placard à porte shaker, des portes de placard grises, un mur blanc, des machines superposées et un sol gris.
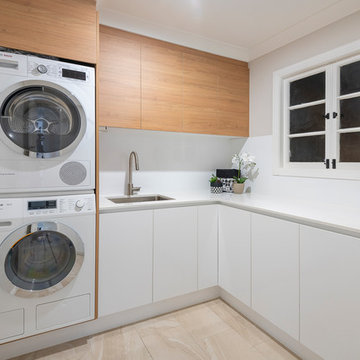
DMF Images
Inspiration pour une buanderie design en L et bois clair dédiée et de taille moyenne avec un évier encastré, un plan de travail en quartz modifié, parquet clair, des machines superposées et un plan de travail blanc.
Inspiration pour une buanderie design en L et bois clair dédiée et de taille moyenne avec un évier encastré, un plan de travail en quartz modifié, parquet clair, des machines superposées et un plan de travail blanc.
Idées déco de buanderies avec des machines superposées
5