Idées déco de buanderies avec des machines superposées
Trier par :
Budget
Trier par:Populaires du jour
161 - 180 sur 1 374 photos
1 sur 3
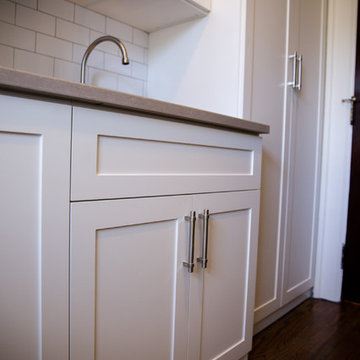
A laundry room renovation project in Marietta, Georgia. White shaker custom cabinets with shaker crown and brushed chrome handles. A custom sink base for drop in sink and tall cabinet for ironing board and steamer storage.
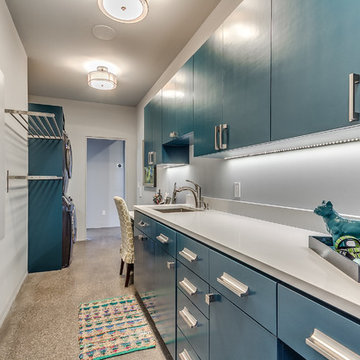
Aménagement d'une buanderie parallèle rétro dédiée et de taille moyenne avec un évier encastré, un placard à porte plane, des portes de placard bleues, un plan de travail en surface solide, un mur blanc, un sol en linoléum et des machines superposées.
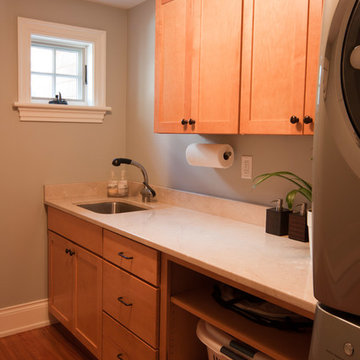
Idées déco pour une buanderie linéaire classique en bois brun dédiée et de taille moyenne avec un évier encastré, un placard à porte shaker, un plan de travail en surface solide, un mur beige, parquet clair et des machines superposées.

Vintage architecture meets modern-day charm with this Mission Style home in the Del Ida Historic District, only two blocks from downtown Delray Beach. The exterior features intricate details such as the stucco coated adobe architecture, a clay barrel roof and a warm oak paver driveway. Once inside this 3,515 square foot home, the intricate design and detail are evident with dark wood floors, shaker style cabinetry, a Estatuario Silk Neolith countertop & waterfall edge island. The remarkable downstairs Master Wing is complete with wood grain cabinetry & Pompeii Quartz Calacatta Supreme countertops, a 6′ freestanding tub & frameless shower. The Kitchen and Great Room are seamlessly integrated with luxurious Coffered ceilings, wood beams, and large sliders leading out to the pool and patio.
Robert Stevens Photography

A first floor bespoke laundry room with tiled flooring and backsplash with a butler sink and mid height washing machine and tumble dryer for easy access. Dirty laundry shoots for darks and colours, with plenty of opening shelving and hanging spaces for freshly ironed clothing. This is a laundry that not only looks beautiful but works!

Idée de décoration pour une petite buanderie linéaire tradition dédiée avec un évier utilitaire, un placard à porte plane, des portes de placard blanches, un mur rose, un sol en carrelage de porcelaine, des machines superposées et un sol bleu.
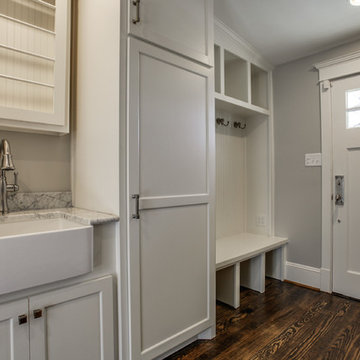
Shoot 2 Sell
Réalisation d'une grande buanderie parallèle tradition multi-usage avec un évier de ferme, un placard à porte shaker, des portes de placard blanches, plan de travail en marbre, un mur gris, parquet foncé et des machines superposées.
Réalisation d'une grande buanderie parallèle tradition multi-usage avec un évier de ferme, un placard à porte shaker, des portes de placard blanches, plan de travail en marbre, un mur gris, parquet foncé et des machines superposées.

The Homeowner custom cut/finished a butcher block top (at the same thickness (1") of the granite counter-top), to be placed on the farm sink which increased the amount of available space to fold laundry, etc.
Note: the faucet merely swings out of the way.
2nd note: a square butcher block of the proper desired length and width and thickness can be purchased online, and then finished (round the corners to proper radius of Farm Sink corners, finish with several coats of clear coat polyurethane), as the homeowner did.
Photo taken by homeowner.
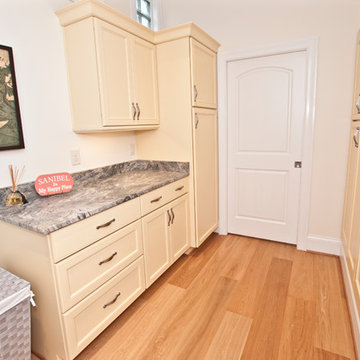
Photography by Melissa Mills, Designed by Terri Sears, Lighting done by Jan Walters with Hermitage Lighting
Idée de décoration pour une petite buanderie parallèle marine multi-usage avec un placard avec porte à panneau encastré, un plan de travail en quartz, un mur blanc, parquet clair, des machines superposées et des portes de placard beiges.
Idée de décoration pour une petite buanderie parallèle marine multi-usage avec un placard avec porte à panneau encastré, un plan de travail en quartz, un mur blanc, parquet clair, des machines superposées et des portes de placard beiges.
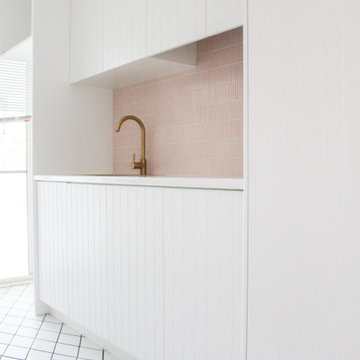
Pink Splashback, Laundry Renovations Perth, Hampton Style Laundry, Hampton Laundry, Diamon Tiles
Exemple d'une buanderie linéaire moderne dédiée et de taille moyenne avec un évier posé, un placard à porte shaker, des portes de placard blanches, un plan de travail en quartz modifié, une crédence rose, une crédence en mosaïque, un mur blanc, un sol en carrelage de porcelaine, des machines superposées, un sol blanc et un plan de travail blanc.
Exemple d'une buanderie linéaire moderne dédiée et de taille moyenne avec un évier posé, un placard à porte shaker, des portes de placard blanches, un plan de travail en quartz modifié, une crédence rose, une crédence en mosaïque, un mur blanc, un sol en carrelage de porcelaine, des machines superposées, un sol blanc et un plan de travail blanc.
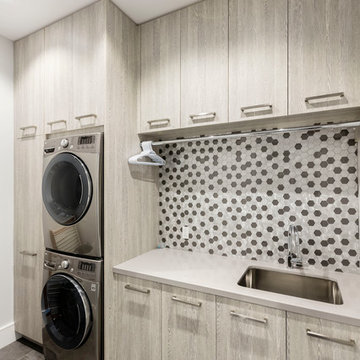
Réalisation d'une grande buanderie linéaire dédiée avec un évier encastré, un placard à porte plane, un plan de travail en quartz modifié, un mur blanc, un sol en carrelage de porcelaine, des machines superposées et des portes de placard grises.
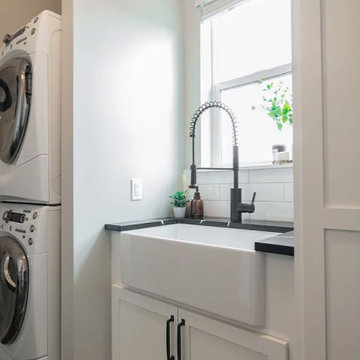
Alongside Tschida Construction and Pro Design Custom Cabinetry, we upgraded a new build to maximum function and magazine worthy style. Changing swinging doors to pocket, stacking laundry units, and doing closed cabinetry options really made the space seem as though it doubled.
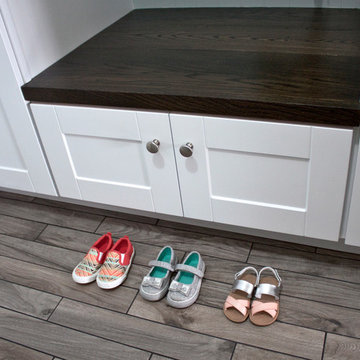
Functional Mudroom & Laundry Combo
Idées déco pour une buanderie classique multi-usage et de taille moyenne avec un évier encastré, un placard à porte shaker, des portes de placard blanches, un plan de travail en granite, un mur gris, un sol en carrelage de céramique, des machines superposées et un sol gris.
Idées déco pour une buanderie classique multi-usage et de taille moyenne avec un évier encastré, un placard à porte shaker, des portes de placard blanches, un plan de travail en granite, un mur gris, un sol en carrelage de céramique, des machines superposées et un sol gris.
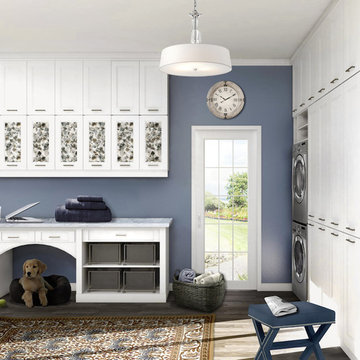
Revamping the laundry room brings a blend of functionality and style to an often-overlooked space. Upgrading appliances to energy-efficient models enhances efficiency while minimizing environmental impact.
Custom cabinetry and shelving solutions maximize storage for detergents, cleaning supplies, and laundry essentials, promoting an organized and clutter-free environment. Consideration of ergonomic design, such as a folding counter or ironing station, streamlines tasks and adds a touch of convenience.
Thoughtful lighting choices, perhaps with LED fixtures or natural light sources, contribute to a bright and inviting atmosphere. Flooring upgrades for durability, such as water-resistant tiles or easy-to-clean materials, can withstand the demands of laundry tasks.
Ultimately, a remodeled laundry room not only elevates its practical functionality but also transforms it into a well-designed, efficient space that makes the often-dreaded chore of laundry a more pleasant experience.

We basically squeezed this into a closet, but wow does it deliver! The roll out shelf can expand for folding and ironing and push back in when it's not needed. The wood shelves offer great linen storage and the exposed brick is a great reminder of all the hard work that has been done in this home!
Joe Kwon

Juliana Franco
Idées déco pour une buanderie linéaire rétro dédiée et de taille moyenne avec un placard à porte plane, un plan de travail en surface solide, un mur blanc, un sol en carrelage de porcelaine, des machines superposées, un sol gris et des portes de placards vertess.
Idées déco pour une buanderie linéaire rétro dédiée et de taille moyenne avec un placard à porte plane, un plan de travail en surface solide, un mur blanc, un sol en carrelage de porcelaine, des machines superposées, un sol gris et des portes de placards vertess.

Jenna & Lauren Weiler
Idée de décoration pour une buanderie minimaliste de taille moyenne avec un évier encastré, un placard à porte plane, des portes de placard grises, un plan de travail en granite, sol en stratifié, des machines superposées, un sol multicolore et un mur gris.
Idée de décoration pour une buanderie minimaliste de taille moyenne avec un évier encastré, un placard à porte plane, des portes de placard grises, un plan de travail en granite, sol en stratifié, des machines superposées, un sol multicolore et un mur gris.

The custom laundry room remodel brings together classic and modern elements, combining the timeless appeal of a black and white checkerboard-pattern marble tile floor, white quartz countertops, and a glossy white ceramic tile backsplash. The laundry room’s Shaker cabinets, painted in Benjamin Moore Boothbay Gray, boast floor to ceiling storage with a wall mounted ironing board and hanging drying station. Additional features include full size stackable washer and dryer, white apron farmhouse sink with polished chrome faucet and decorative floating shelves.

Step into a world of timeless elegance and practical sophistication with our custom cabinetry designed for the modern laundry room. Nestled within the confines of a space boasting lofty 10-foot ceilings, this bespoke arrangement effortlessly blends form and function to elevate your laundering experience to new heights.
At the heart of the room lies a stacked washer and dryer unit, seamlessly integrated into the cabinetry. Standing tall against the expansive backdrop, the cabinetry surrounding the appliances is crafted with meticulous attention to detail. Each cabinet is adorned with opulent gold knobs, adding a touch of refined luxury to the utilitarian space. The rich, dark green hue of the cabinetry envelops the room in an aura of understated opulence, lending a sense of warmth and depth to the environment.
Above the washer and dryer, a series of cabinets provide ample storage for all your laundry essentials. With sleek, minimalist design lines and the same lustrous gold hardware, these cabinets offer both practicality and visual appeal. A sink cabinet stands adjacent, offering a convenient spot for tackling stubborn stains and delicate hand-washables. Its smooth surface and seamless integration into the cabinetry ensure a cohesive aesthetic throughout the room.
Complementing the structured elegance of the cabinetry are floating shelves crafted from exquisite white oak. These shelves offer a perfect balance of functionality and style, providing a display space for decorative accents or practical storage for frequently used items. Their airy design adds a sense of openness to the room, harmonizing effortlessly with the lofty proportions of the space.
In this meticulously curated laundry room, every element has been thoughtfully selected to create a sanctuary of efficiency and beauty. From the custom cabinetry in striking dark green with gilded accents to the organic warmth of white oak floating shelves, every detail harmonizes to create a space that transcends mere utility, inviting you to embrace the art of domestic indulgence.

Cette photo montre une petite buanderie linéaire chic avec un placard, un placard avec porte à panneau encastré, des portes de placard blanches, un plan de travail en bois, une crédence blanche, une crédence en carreau de porcelaine, un sol en bois brun, des machines superposées, un sol marron et un plan de travail marron.
Idées déco de buanderies avec des machines superposées
9