Idées déco de buanderies avec des portes de placard blanches et parquet clair
Trier par :
Budget
Trier par:Populaires du jour
141 - 160 sur 810 photos
1 sur 3
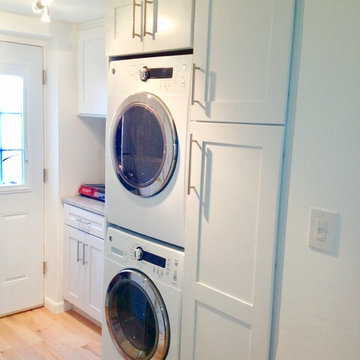
Special considerations were taken to elevate the washer and dryer on custom made platforms in consideration of flooding. The laundry room was designed strategically for the Hoboken easy, simple lifestyle. The built-in laundry units were carefully chosen because of their compact size and innovative functionalities traditional. With the many dimensions, this wonderful laundry room has ample storage and a folding station for the client and her newborn triplets.
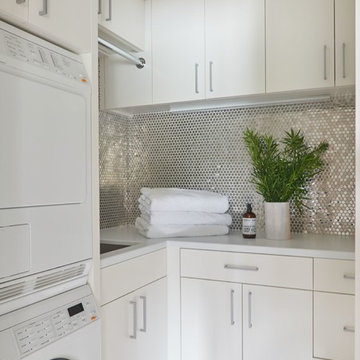
JANE BEILIES
Idée de décoration pour une buanderie design en L dédiée et de taille moyenne avec un évier encastré, un placard à porte plane, des portes de placard blanches, un plan de travail en quartz, parquet clair, des machines superposées et un plan de travail blanc.
Idée de décoration pour une buanderie design en L dédiée et de taille moyenne avec un évier encastré, un placard à porte plane, des portes de placard blanches, un plan de travail en quartz, parquet clair, des machines superposées et un plan de travail blanc.

Idée de décoration pour une petite buanderie linéaire tradition avec un placard, parquet clair, des machines côte à côte, un sol marron, un placard à porte shaker, des portes de placard blanches et un mur gris.

Cette image montre une buanderie traditionnelle multi-usage et de taille moyenne avec un évier encastré, des portes de placard blanches, un mur blanc, parquet clair, un placard sans porte, un plan de travail en calcaire, des machines côte à côte, un sol marron et un plan de travail marron.
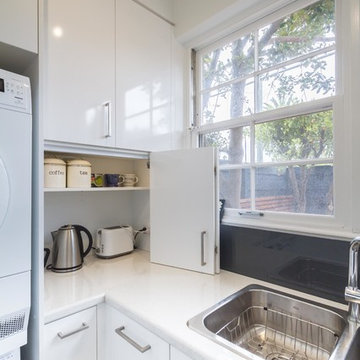
Designer: Michael Simpson; Photography by Yvonne Menegol
Réalisation d'une petite buanderie minimaliste en L multi-usage avec un évier 2 bacs, un placard à porte plane, des portes de placard blanches, un plan de travail en stratifié, un mur blanc, parquet clair et des machines superposées.
Réalisation d'une petite buanderie minimaliste en L multi-usage avec un évier 2 bacs, un placard à porte plane, des portes de placard blanches, un plan de travail en stratifié, un mur blanc, parquet clair et des machines superposées.
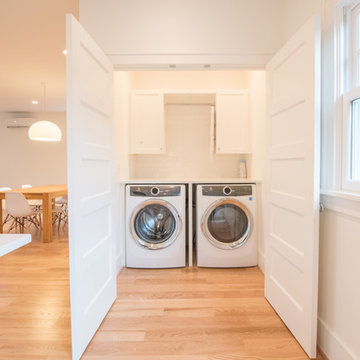
Idée de décoration pour une petite buanderie linéaire tradition avec un placard, un placard à porte shaker, des portes de placard blanches, un plan de travail en quartz modifié, un mur blanc, parquet clair, des machines côte à côte et un sol beige.
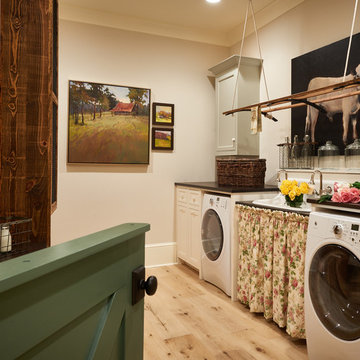
Dustin Peck Photography
Inspiration pour une buanderie parallèle rustique multi-usage et de taille moyenne avec un évier de ferme, un placard avec porte à panneau surélevé, des portes de placard blanches, un plan de travail en surface solide, un mur beige, parquet clair et des machines côte à côte.
Inspiration pour une buanderie parallèle rustique multi-usage et de taille moyenne avec un évier de ferme, un placard avec porte à panneau surélevé, des portes de placard blanches, un plan de travail en surface solide, un mur beige, parquet clair et des machines côte à côte.

A new mud room entrance was created from an old jalousies porch. It features a new powder room and Washer and Dryer. The sliding pocket door from the Mud Room into the house was an existing stain glass door from the original home that was repurposed.
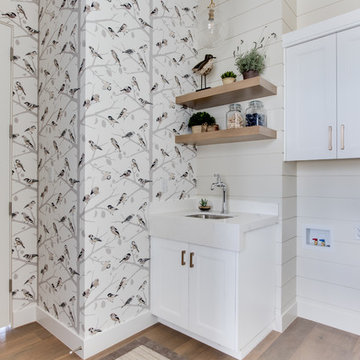
Interior Designer: Simons Design Studio
Builder: Magleby Construction
Photography: Allison Niccum
Aménagement d'une buanderie linéaire campagne multi-usage avec un mur multicolore, parquet clair, un sol beige, un évier encastré, un placard à porte shaker, des portes de placard blanches, un plan de travail en quartz, des machines côte à côte et un plan de travail blanc.
Aménagement d'une buanderie linéaire campagne multi-usage avec un mur multicolore, parquet clair, un sol beige, un évier encastré, un placard à porte shaker, des portes de placard blanches, un plan de travail en quartz, des machines côte à côte et un plan de travail blanc.
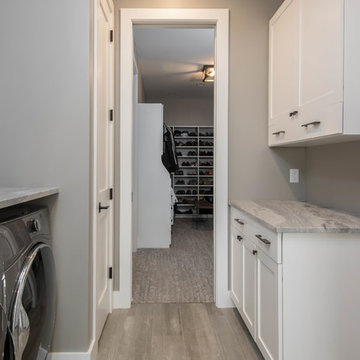
Cette photo montre une buanderie parallèle montagne dédiée et de taille moyenne avec un placard à porte shaker, des portes de placard blanches, plan de travail en marbre, des machines côte à côte, un plan de travail gris, un mur gris, parquet clair et un sol beige.
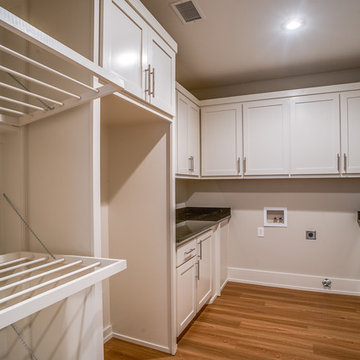
Walter Galaviz
Cette image montre une buanderie traditionnelle de taille moyenne avec un placard avec porte à panneau encastré, des portes de placard blanches, un plan de travail en granite, un mur beige, parquet clair et un sol beige.
Cette image montre une buanderie traditionnelle de taille moyenne avec un placard avec porte à panneau encastré, des portes de placard blanches, un plan de travail en granite, un mur beige, parquet clair et un sol beige.
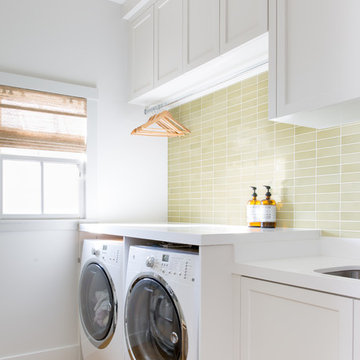
White cabinets, avocado green backsplash tile, woven shades, white washer and dryer, stainless steel undermount sink. Photo by Suzanna Scott.
Aménagement d'une buanderie linéaire campagne dédiée et de taille moyenne avec un évier encastré, un placard à porte shaker, des portes de placard blanches, un plan de travail en quartz modifié, un mur blanc, parquet clair, des machines côte à côte, un sol beige et un plan de travail blanc.
Aménagement d'une buanderie linéaire campagne dédiée et de taille moyenne avec un évier encastré, un placard à porte shaker, des portes de placard blanches, un plan de travail en quartz modifié, un mur blanc, parquet clair, des machines côte à côte, un sol beige et un plan de travail blanc.
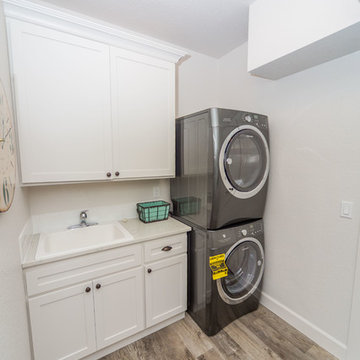
Brandon Morett- Morett Real Estate Photography
Aménagement d'une buanderie linéaire classique dédiée et de taille moyenne avec un évier posé, un placard à porte shaker, des portes de placard blanches, un plan de travail en surface solide, un mur blanc, parquet clair et des machines superposées.
Aménagement d'une buanderie linéaire classique dédiée et de taille moyenne avec un évier posé, un placard à porte shaker, des portes de placard blanches, un plan de travail en surface solide, un mur blanc, parquet clair et des machines superposées.

This Scandinavian-style home is a true masterpiece in minimalist design, perfectly blending in with the natural beauty of Moraga's rolling hills. With an elegant fireplace and soft, comfortable seating, the living room becomes an ideal place to relax with family. The revamped kitchen boasts functional features that make cooking a breeze, and the cozy dining space with soft wood accents creates an intimate atmosphere for family dinners or entertaining guests. The luxurious bedroom offers sprawling views that take one’s breath away. The back deck is the ultimate retreat, providing an abundance of stunning vistas to enjoy while basking in the sunshine. The sprawling deck, complete with a Finnish sauna and outdoor shower, is the perfect place to unwind and take in the magnificent views. From the windows and floors to the kitchen and bathrooms, everything has been carefully curated to create a serene and bright space that exudes Scandinavian charisma.
---Project by Douglah Designs. Their Lafayette-based design-build studio serves San Francisco's East Bay areas, including Orinda, Moraga, Walnut Creek, Danville, Alamo Oaks, Diablo, Dublin, Pleasanton, Berkeley, Oakland, and Piedmont.
For more about Douglah Designs, click here: http://douglahdesigns.com/
To learn more about this project, see here: https://douglahdesigns.com/featured-portfolio/scandinavian-home-design-moraga
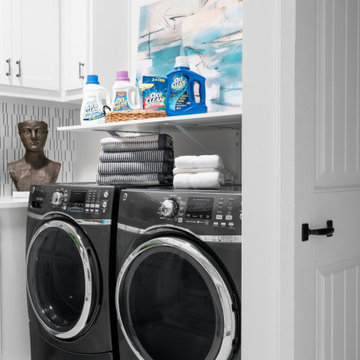
Inquire About Our Design Services
http://www.tiffanybrooksinteriors.com Inquire about our design services. Spaced designed by Tiffany Brooks
Photo 2019 Scripps Network, LLC.
Equipped and organized like a modern laundry center, the well-designed laundry room with top-notch appliances makes it easy to get chores done in a space that feels attractive and comfortable.
The large number of cabinets and drawers in the laundry room provide storage space for various laundry and pet supplies. The laundry room also offers lots of counterspace for folding clothes and getting household tasks done.
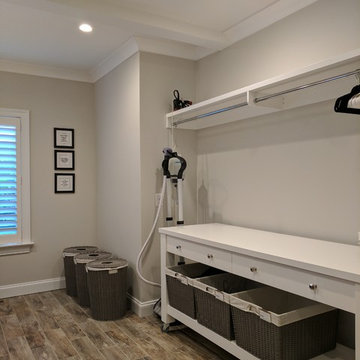
Réalisation d'une grande buanderie tradition dédiée avec un évier encastré, un placard avec porte à panneau encastré, des portes de placard blanches, un plan de travail en surface solide, un mur gris, des machines côte à côte, un sol gris et parquet clair.
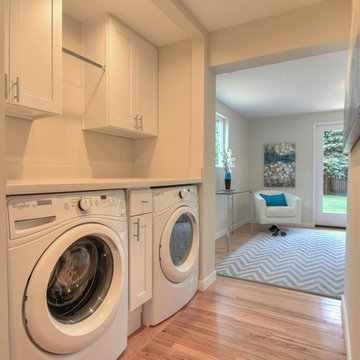
Idée de décoration pour une petite buanderie parallèle tradition avec un placard à porte shaker, des portes de placard blanches, un mur beige, parquet clair et des machines côte à côte.
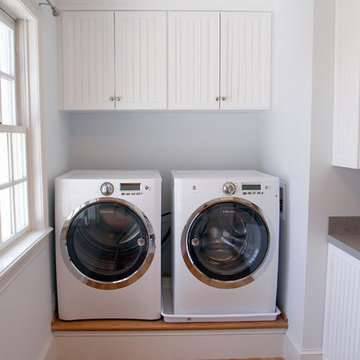
Photo by S. LeClair.
Idées déco pour une buanderie linéaire bord de mer dédiée et de taille moyenne avec des portes de placard blanches, un plan de travail en surface solide, un mur blanc, parquet clair, des machines côte à côte, un sol beige et un placard avec porte à panneau encastré.
Idées déco pour une buanderie linéaire bord de mer dédiée et de taille moyenne avec des portes de placard blanches, un plan de travail en surface solide, un mur blanc, parquet clair, des machines côte à côte, un sol beige et un placard avec porte à panneau encastré.

Photo and Construction by Kaufman Construction
Idée de décoration pour une petite buanderie parallèle tradition multi-usage avec un évier posé, un placard à porte shaker, des portes de placard blanches, un plan de travail en bois, un mur gris, parquet clair et des machines superposées.
Idée de décoration pour une petite buanderie parallèle tradition multi-usage avec un évier posé, un placard à porte shaker, des portes de placard blanches, un plan de travail en bois, un mur gris, parquet clair et des machines superposées.

The ultimate coastal beach home situated on the shoreintracoastal waterway. The kitchen features white inset upper cabinetry balanced with rustic hickory base cabinets with a driftwood feel. The driftwood v-groove ceiling is framed in white beams. he 2 islands offer a great work space as well as an island for socializng.
Idées déco de buanderies avec des portes de placard blanches et parquet clair
8