Idées déco de buanderies avec des portes de placard blanches et un sol en bois brun
Trier par :
Budget
Trier par:Populaires du jour
161 - 180 sur 1 273 photos
1 sur 3
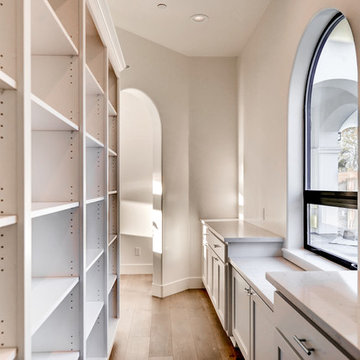
Aménagement d'une buanderie parallèle classique dédiée et de taille moyenne avec un placard à porte shaker, des portes de placard blanches, plan de travail en marbre, un mur gris, un sol en bois brun, un sol marron et un plan de travail blanc.

Photo by Micah Dimitriadis Photography.
Design by Molly O'Neil Designs
Cette photo montre une buanderie linéaire chic avec un évier encastré, un placard à porte plane, des portes de placard blanches, un mur bleu, un sol en bois brun, des machines côte à côte et un plan de travail blanc.
Cette photo montre une buanderie linéaire chic avec un évier encastré, un placard à porte plane, des portes de placard blanches, un mur bleu, un sol en bois brun, des machines côte à côte et un plan de travail blanc.
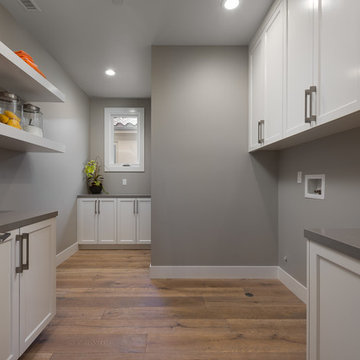
Ruhm Luxury Marketing
Exemple d'une buanderie tendance dédiée avec un placard à porte shaker, des portes de placard blanches, un plan de travail en quartz modifié, un mur gris et un sol en bois brun.
Exemple d'une buanderie tendance dédiée avec un placard à porte shaker, des portes de placard blanches, un plan de travail en quartz modifié, un mur gris et un sol en bois brun.

Exemple d'une buanderie parallèle chic multi-usage avec un évier encastré, un placard avec porte à panneau surélevé, des portes de placard blanches, un mur gris, un sol en bois brun et des machines côte à côte.
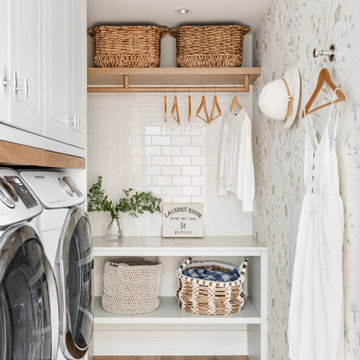
Cette image montre une buanderie linéaire traditionnelle dédiée avec un placard avec porte à panneau encastré, des portes de placard blanches, un sol en bois brun, des machines côte à côte, un sol marron, un plan de travail blanc et du papier peint.
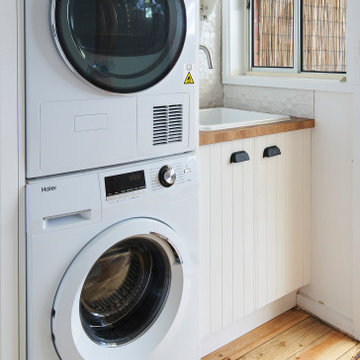
The laundry space is separate to the kitchen and had a very old water tank taking up most of the space. We removed this a place an instant hot water system outside that is also 6 star rated.
This allowed for extra storage space and a broom cupboard.
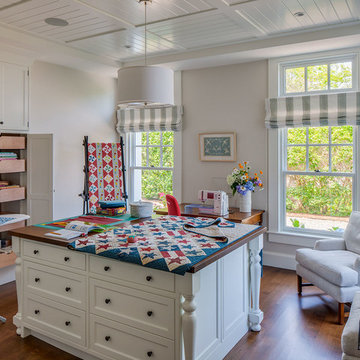
Custom coastal home on Cape Cod by Polhemus Savery DaSilva Architects Builders.
2018 BRICC AWARD (GOLD)
2018 PRISM AWARD (GOLD) //
Scope Of Work: Architecture, Construction //
Living Space: 7,005ft²
Photography: Brian Vanden Brink //
Laundry room.

Chad Mellon Photographer
Idées déco pour une petite buanderie bord de mer en U dédiée avec un évier encastré, un placard à porte shaker, des portes de placard blanches, un sol en bois brun, des machines côte à côte, un sol marron et un mur blanc.
Idées déco pour une petite buanderie bord de mer en U dédiée avec un évier encastré, un placard à porte shaker, des portes de placard blanches, un sol en bois brun, des machines côte à côte, un sol marron et un mur blanc.
![Chloe Project [6400]](https://st.hzcdn.com/fimgs/pictures/laundry-rooms/chloe-project-6400-reinbold-inc-img~8cd1262e098f4a50_3695-1-9c851c9-w360-h360-b0-p0.jpg)
Jim McClune
Aménagement d'une buanderie classique en U dédiée et de taille moyenne avec un évier 1 bac, un placard avec porte à panneau surélevé, des portes de placard blanches, plan de travail en marbre, un mur gris, un sol en bois brun, des machines côte à côte et un sol marron.
Aménagement d'une buanderie classique en U dédiée et de taille moyenne avec un évier 1 bac, un placard avec porte à panneau surélevé, des portes de placard blanches, plan de travail en marbre, un mur gris, un sol en bois brun, des machines côte à côte et un sol marron.
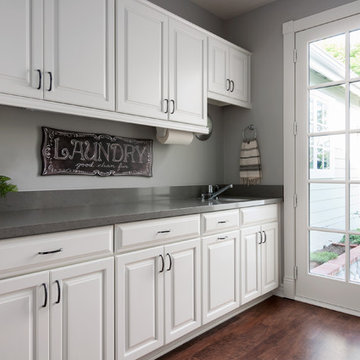
Aménagement d'une grande buanderie parallèle classique multi-usage avec un évier encastré, un placard avec porte à panneau surélevé, des portes de placard blanches, un plan de travail en quartz modifié, un mur gris, un sol en bois brun et des machines côte à côte.

Our clients had been searching for their perfect kitchen for over a year. They had three abortive attempts to engage a kitchen supplier and had become disillusioned by vendors who wanted to mould their needs to fit with their product.
"It was a massive relief when we finally found Burlanes. From the moment we started to discuss our requirements with Lindsey we could tell that she completely understood both our needs and how Burlanes could meet them."
We needed to ensure that all the clients' specifications were met and worked together with them to achieve their dream, bespoke kitchen.
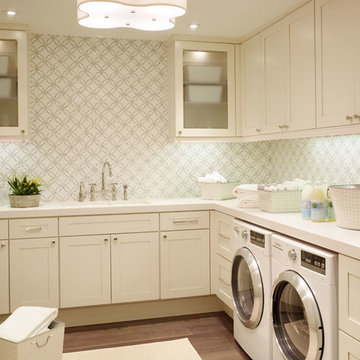
Modern laundry room with a marble mosaic backsplash. Please visit our website at www.french-brown.com to see more of our products.
Aménagement d'une buanderie contemporaine en L dédiée avec un sol marron, un évier intégré, un placard à porte shaker, des portes de placard blanches, un mur blanc, un sol en bois brun et des machines côte à côte.
Aménagement d'une buanderie contemporaine en L dédiée avec un sol marron, un évier intégré, un placard à porte shaker, des portes de placard blanches, un mur blanc, un sol en bois brun et des machines côte à côte.

Shaker doors with a simple Craftsman trim hide the washer and dryer.
Idée de décoration pour une petite buanderie linéaire craftsman avec un placard, un placard à porte shaker, des portes de placard blanches, un mur gris, un sol en bois brun, des machines superposées, un sol rouge, un plan de travail gris et boiseries.
Idée de décoration pour une petite buanderie linéaire craftsman avec un placard, un placard à porte shaker, des portes de placard blanches, un mur gris, un sol en bois brun, des machines superposées, un sol rouge, un plan de travail gris et boiseries.
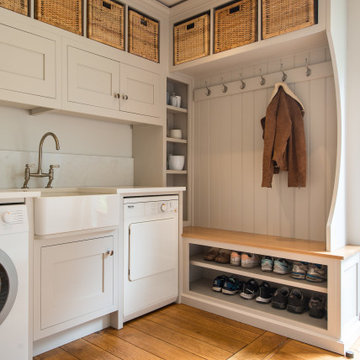
As part of a commission for a bespoke kitchen, we maximised this additional space for a utility boot room. The upper tier cabinets were designed to take a selection of storage baskets, while the tall counter slim cabinet sits in front of a pipe box and makes a great storage space for the client's selection of vases. Shoes are neatly stored out of the way with a bench in Oak above for a seated area.

Idées déco pour une grande buanderie parallèle campagne avec un évier utilitaire, un placard à porte shaker, des portes de placard blanches, un mur multicolore, un sol en bois brun, des machines côte à côte et un sol marron.
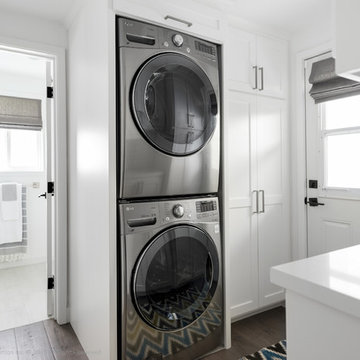
DESIGN BUILD REMODEL | Laundry Room and Guest Bath Remodel | FOUR POINT DESIGN BUILD INC.
This completely transformed 3500+ sf family dream home sits atop the gorgeous hills of Calabasas, CA and celebrates the strategic and eclectic merging of contemporary and mid-century modern styles with the earthy touches of a world traveler! Home to an active family, including three dogs, a cat, two kids, and a constant stream of friends and family, when considering the LAUNDRY ROOM AND GUEST BATH, our focus was on high function, durability, and organization!
AS SEEN IN Better Homes and Gardens BEFORE & AFTER | 10 page feature and COVER | Spring 2016
Photography by Riley Jamison
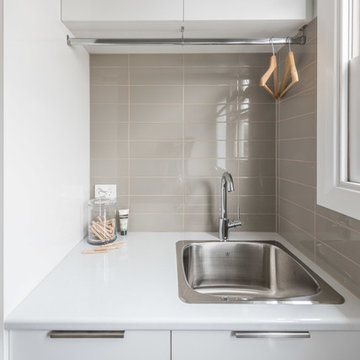
May Photography
Idée de décoration pour une petite buanderie design dédiée avec un évier 1 bac, un placard à porte plane, des portes de placard blanches, un plan de travail en stratifié, un mur gris, un sol en bois brun et des machines superposées.
Idée de décoration pour une petite buanderie design dédiée avec un évier 1 bac, un placard à porte plane, des portes de placard blanches, un plan de travail en stratifié, un mur gris, un sol en bois brun et des machines superposées.

La cocina deja de ser un espacio reservado y secundario para transformarse en el punto central de la zona de día. La ubicamos junto a la sala, abierta para hacer llegar la luz dentro del piso y con una barra integrada que les permite dar solución a las comidas más informales.
Eliminamos la galería original dando unos metros al baño común y aportando luz natural al mismo. Reservamos un armario en el pasillo para ubicar la lavadora y secadora totalmente disimulado del mismo color de la pared.
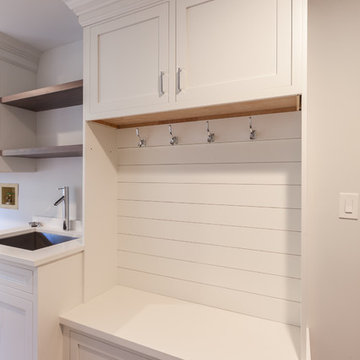
Cette photo montre une buanderie linéaire chic multi-usage et de taille moyenne avec un évier encastré, un placard à porte shaker, des portes de placard blanches, un plan de travail en quartz modifié, un mur blanc, un sol en bois brun, des machines côte à côte et un sol marron.
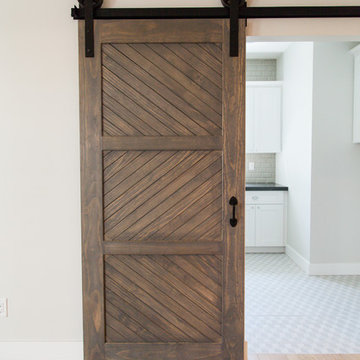
Ace and Whim Photography
Exemple d'une buanderie nature avec un placard à porte shaker, des portes de placard blanches, un plan de travail en granite, un mur gris, un sol en bois brun et des machines côte à côte.
Exemple d'une buanderie nature avec un placard à porte shaker, des portes de placard blanches, un plan de travail en granite, un mur gris, un sol en bois brun et des machines côte à côte.
Idées déco de buanderies avec des portes de placard blanches et un sol en bois brun
9