Idées déco de buanderies avec des portes de placard blanches et un sol en bois brun
Trier par :
Budget
Trier par:Populaires du jour
81 - 100 sur 1 273 photos
1 sur 3
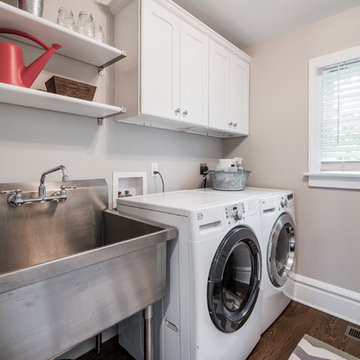
Cette photo montre une buanderie chic dédiée et de taille moyenne avec un évier utilitaire, un placard à porte shaker, des portes de placard blanches, un mur beige, un sol en bois brun et des machines côte à côte.

This East Hampton, Long Island Laundry Room is made up of Dewitt Starmark Cabinets finished in White. The countertop is Quartz Caesarstone and the floating shelves are Natural Quartersawn Red Oak.
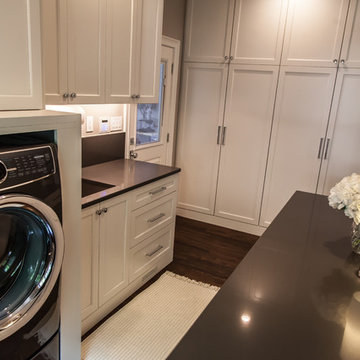
Photo By Gannon
Cette photo montre une buanderie parallèle chic multi-usage avec un évier encastré, un placard à porte shaker, des portes de placard blanches, un plan de travail en quartz modifié, un mur gris, un sol en bois brun, des machines côte à côte, un sol marron et un plan de travail gris.
Cette photo montre une buanderie parallèle chic multi-usage avec un évier encastré, un placard à porte shaker, des portes de placard blanches, un plan de travail en quartz modifié, un mur gris, un sol en bois brun, des machines côte à côte, un sol marron et un plan de travail gris.
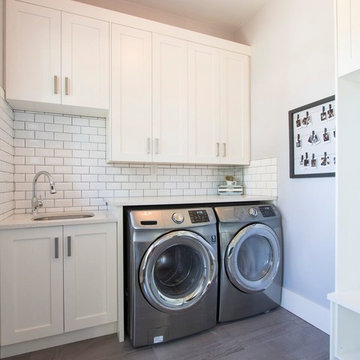
Cette image montre une buanderie linéaire traditionnelle dédiée et de taille moyenne avec un évier encastré, un placard à porte shaker, des portes de placard blanches, un plan de travail en quartz modifié, un mur gris, un sol en bois brun, des machines côte à côte et un sol gris.
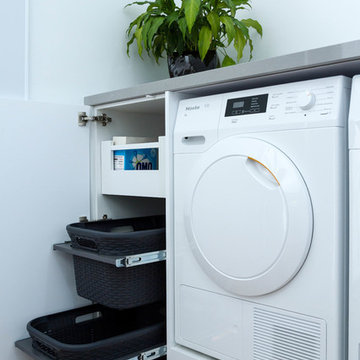
Designer: Daniel Stelzer; Photography by Yvonne Menegol
Cette image montre une buanderie minimaliste dédiée et de taille moyenne avec un placard à porte plane, des portes de placard blanches, un plan de travail en quartz modifié, un mur blanc, un sol en bois brun et des machines côte à côte.
Cette image montre une buanderie minimaliste dédiée et de taille moyenne avec un placard à porte plane, des portes de placard blanches, un plan de travail en quartz modifié, un mur blanc, un sol en bois brun et des machines côte à côte.
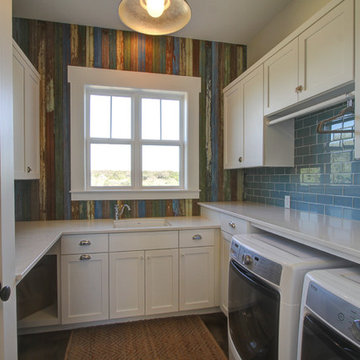
Exemple d'une buanderie nature en U dédiée avec un évier encastré, un placard à porte shaker, des portes de placard blanches, un plan de travail en quartz, un sol en bois brun, des machines côte à côte et un mur multicolore.
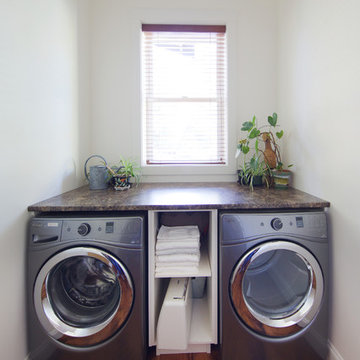
Closer look at the side by side washer and dryer units with built in custom countertop and storage unit. This space makes doing laundry stylish and efficient.
Photo by: Brice Ferre

Exemple d'une buanderie linéaire dédiée et de taille moyenne avec un évier encastré, des portes de placard blanches, un plan de travail en quartz, une crédence grise, une crédence en mosaïque, un mur blanc, un sol en bois brun, des machines côte à côte, un sol marron et un plan de travail gris.
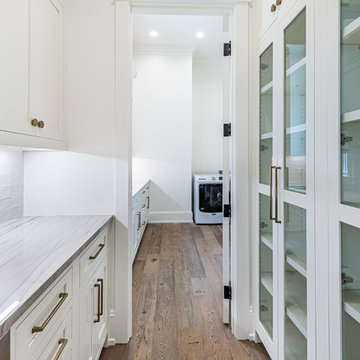
Cette image montre une buanderie rustique de taille moyenne avec un placard à porte vitrée, des portes de placard blanches, un mur blanc, un sol en bois brun et un plan de travail gris.

Eric Roth - Photo
INSIDE OUT, OUTSIDE IN – IPSWICH, MA
Downsizing from their sprawling country estate in Hamilton, MA, this retiring couple knew they found utopia when they purchased this already picturesque marsh-view home complete with ocean breezes, privacy and endless views. It was only a matter of putting their personal stamp on it with an emphasis on outdoor living to suit their evolving lifestyle with grandchildren. That vision included a natural screened porch that would invite the landscape inside and provide a vibrant space for maximized outdoor entertaining complete with electric ceiling heaters, adjacent wet bar & beverage station that all integrated seamlessly with the custom-built inground pool. Aside from providing the perfect getaway & entertainment mecca for their large family, this couple planned their forever home thoughtfully by adding square footage to accommodate single-level living. Sunrises are now magical from their first-floor master suite, luxury bath with soaker tub and laundry room, all with a view! Growing older will be more enjoyable with sleeping quarters, laundry and bath just steps from one another. With walls removed, utilities updated, a gas fireplace installed, and plentiful built-ins added, the sun-filled kitchen/dining/living combination eases entertaining and makes for a happy hang-out. This Ipswich home is drenched in conscious details, intentional planning and surrounded by a bucolic landscape, the perfect setting for peaceful enjoyment and harmonious living
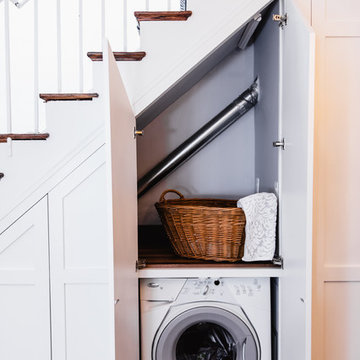
Idées déco pour une petite buanderie parallèle classique avec un placard, un placard à porte shaker, des portes de placard blanches, un plan de travail en bois, un sol en bois brun, des machines côte à côte, un sol marron et un plan de travail marron.

Candy
Aménagement d'une buanderie linéaire classique dédiée et de taille moyenne avec un évier 1 bac, un placard avec porte à panneau surélevé, des portes de placard blanches, un plan de travail en stratifié, un mur blanc, un sol en bois brun, des machines dissimulées, un sol marron et un plan de travail blanc.
Aménagement d'une buanderie linéaire classique dédiée et de taille moyenne avec un évier 1 bac, un placard avec porte à panneau surélevé, des portes de placard blanches, un plan de travail en stratifié, un mur blanc, un sol en bois brun, des machines dissimulées, un sol marron et un plan de travail blanc.
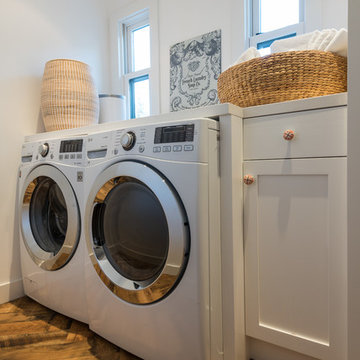
Aménagement d'une buanderie rétro multi-usage et de taille moyenne avec un placard à porte shaker, des portes de placard blanches, un mur blanc, un sol en bois brun, des machines côte à côte et un sol marron.
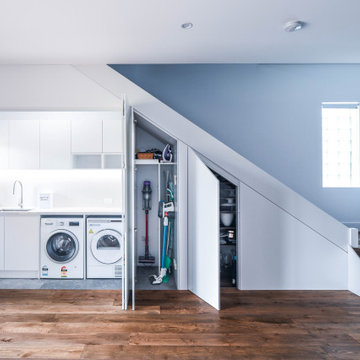
Inspiration pour une buanderie linéaire minimaliste dédiée et de taille moyenne avec un évier encastré, un placard à porte plane, des portes de placard blanches, un plan de travail en quartz modifié, une crédence blanche, une crédence en céramique, un mur blanc, un sol en bois brun, des machines côte à côte, un sol marron et un plan de travail blanc.

Cabinetry: Starmark
Style: Bridgeport w/ Five Piece Drawer Fronts
Finish: Cherry Natural/Maple White
Countertop: (Contractor Provided)
Sink: (Contractor Provided)
Hardware: (Contractor Provided)
Tile: (Contractor Provided)
Designer: Andrea Yeip
Builder/Contractor: Holsbeke Construction
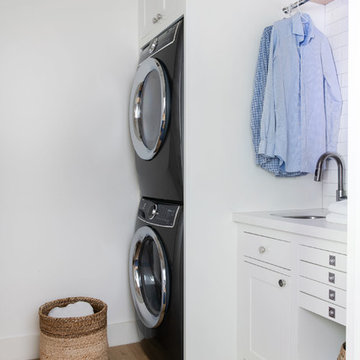
A new layout maximizes existing square footage to provide modern floor plan requirements like a functional laundry and mudroom space.
Interiors by Mara Raphael; Photos by Tessa Neustadt
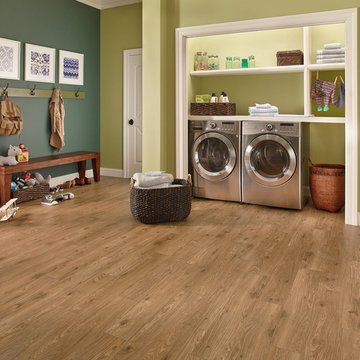
Cette photo montre une buanderie linéaire chic de taille moyenne avec un placard, un placard sans porte, des portes de placard blanches, un mur multicolore, un sol en bois brun, des machines côte à côte et un sol marron.
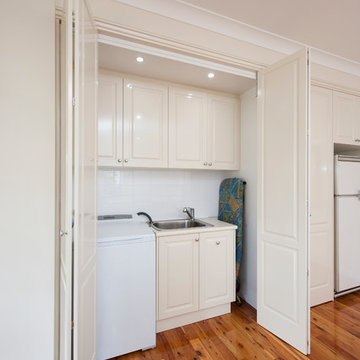
Aménagement d'une grande buanderie linéaire classique avec un placard, un évier posé, des portes de placard blanches, un plan de travail en stratifié, un mur blanc, un sol en bois brun et un lave-linge séchant.
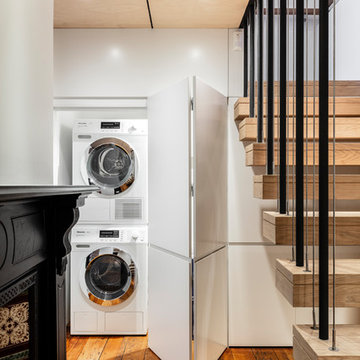
Tom Ferguson Photography
Idées déco pour une buanderie linéaire contemporaine avec un placard, un placard à porte plane, des portes de placard blanches, un mur blanc, un sol en bois brun, des machines superposées et un sol marron.
Idées déco pour une buanderie linéaire contemporaine avec un placard, un placard à porte plane, des portes de placard blanches, un mur blanc, un sol en bois brun, des machines superposées et un sol marron.
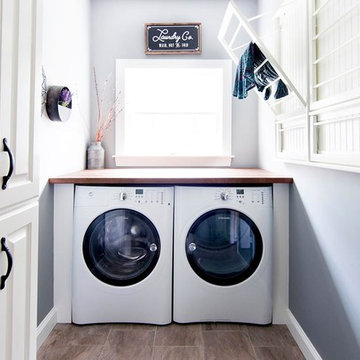
Inspiration pour une buanderie linéaire traditionnelle dédiée et de taille moyenne avec un placard à porte shaker, des portes de placard blanches, un plan de travail en bois, un mur bleu, un sol en bois brun, des machines côte à côte et un sol marron.
Idées déco de buanderies avec des portes de placard blanches et un sol en bois brun
5