Idées déco de buanderies avec des portes de placard blanches et un sol en bois brun
Trier par :
Budget
Trier par:Populaires du jour
61 - 80 sur 1 273 photos
1 sur 3
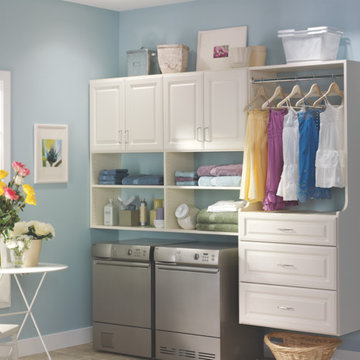
©ORG Home
Réalisation d'une petite buanderie linéaire tradition dédiée avec des portes de placard blanches, un mur bleu, des machines côte à côte, un évier encastré, un plan de travail en surface solide, un sol en bois brun et un placard avec porte à panneau surélevé.
Réalisation d'une petite buanderie linéaire tradition dédiée avec des portes de placard blanches, un mur bleu, des machines côte à côte, un évier encastré, un plan de travail en surface solide, un sol en bois brun et un placard avec porte à panneau surélevé.
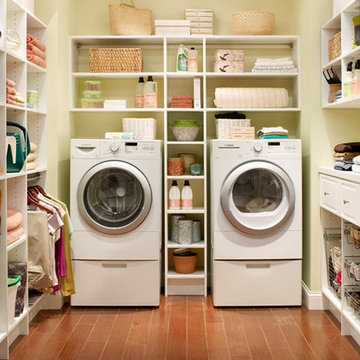
Inspiration pour une buanderie traditionnelle en U dédiée et de taille moyenne avec des portes de placard blanches, un mur beige, un sol en bois brun, des machines côte à côte, un sol marron et un placard sans porte.
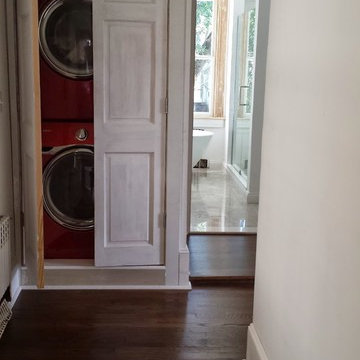
Aménagement d'une buanderie linéaire classique avec un placard, un placard avec porte à panneau surélevé, des portes de placard blanches, un mur blanc, un sol en bois brun et des machines superposées.

Aménagement d'une petite buanderie parallèle classique multi-usage avec un évier encastré, un placard à porte plane, des portes de placard blanches, un plan de travail en inox, un mur orange, un sol en bois brun, des machines côte à côte, un sol marron et un plan de travail multicolore.

Created for a renovated and extended home, this bespoke solid poplar kitchen has been handpainted in Farrow & Ball Wevet with Railings on the island and driftwood oak internals throughout. Luxury Calacatta marble has been selected for the island and splashback with highly durable and low maintenance Silestone quartz for the work surfaces. The custom crafted breakfast cabinet, also designed with driftwood oak internals, includes a conveniently concealed touch-release shelf for prepping tea and coffee as a handy breakfast station. A statement Lacanche range cooker completes the luxury look.
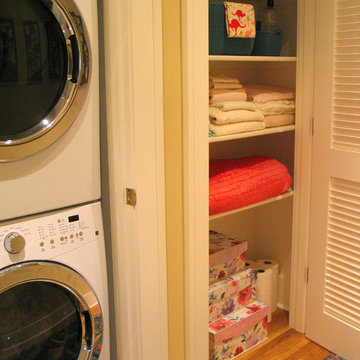
Idées déco pour une buanderie classique de taille moyenne avec un placard, un placard à porte persienne, des portes de placard blanches, un mur jaune, un sol en bois brun, des machines superposées et un sol marron.
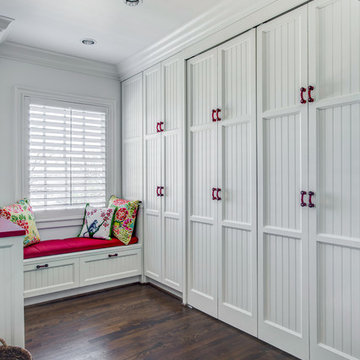
Cabinetry: Elmwood Full Access cabinetry, Chamberlain Rail Providence door style, with a Dove White Matte paint.
Countertops: 3cm Red Shimmer from Caesarstone
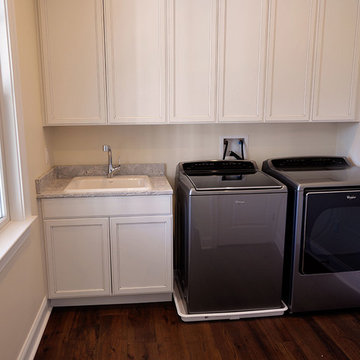
Idée de décoration pour une buanderie linéaire marine dédiée et de taille moyenne avec un évier posé, un placard avec porte à panneau encastré, des portes de placard blanches, un plan de travail en granite, un sol en bois brun, des machines côte à côte et un mur beige.

Storage, hanging clothes and folding areas make this the ideal laundry room.
Michael Hunter Photography
Cette photo montre une grande buanderie parallèle craftsman multi-usage avec un évier encastré, un placard à porte shaker, des portes de placard blanches, un plan de travail en quartz, un mur vert, un sol en bois brun et des machines côte à côte.
Cette photo montre une grande buanderie parallèle craftsman multi-usage avec un évier encastré, un placard à porte shaker, des portes de placard blanches, un plan de travail en quartz, un mur vert, un sol en bois brun et des machines côte à côte.

Built by Neverstop Group + Photograph by Caitlin Mills +
Styling by Natalie James
Idée de décoration pour une petite buanderie parallèle design dédiée avec un évier 1 bac, un placard à porte plane, des portes de placard blanches, un plan de travail en bois, un mur blanc, un sol en bois brun, des machines côte à côte, un sol marron et un plan de travail marron.
Idée de décoration pour une petite buanderie parallèle design dédiée avec un évier 1 bac, un placard à porte plane, des portes de placard blanches, un plan de travail en bois, un mur blanc, un sol en bois brun, des machines côte à côte, un sol marron et un plan de travail marron.

Wiggs Photo
Réalisation d'une buanderie parallèle méditerranéenne dédiée et de taille moyenne avec un évier encastré, un placard avec porte à panneau surélevé, des portes de placard blanches, un plan de travail en béton, un mur blanc, un sol en bois brun, des machines côte à côte, un sol marron et un plan de travail blanc.
Réalisation d'une buanderie parallèle méditerranéenne dédiée et de taille moyenne avec un évier encastré, un placard avec porte à panneau surélevé, des portes de placard blanches, un plan de travail en béton, un mur blanc, un sol en bois brun, des machines côte à côte, un sol marron et un plan de travail blanc.

Fully integrated Signature Estate featuring Creston controls and Crestron panelized lighting, and Crestron motorized shades and draperies, whole-house audio and video, HVAC, voice and video communication atboth both the front door and gate. Modern, warm, and clean-line design, with total custom details and finishes. The front includes a serene and impressive atrium foyer with two-story floor to ceiling glass walls and multi-level fire/water fountains on either side of the grand bronze aluminum pivot entry door. Elegant extra-large 47'' imported white porcelain tile runs seamlessly to the rear exterior pool deck, and a dark stained oak wood is found on the stairway treads and second floor. The great room has an incredible Neolith onyx wall and see-through linear gas fireplace and is appointed perfectly for views of the zero edge pool and waterway. The center spine stainless steel staircase has a smoked glass railing and wood handrail.

This light and spacious laundry room takes advantage of leftover storage space. On the second floor. Woodruff Brown Photography
Exemple d'une petite buanderie linéaire éclectique dédiée avec un évier posé, des portes de placard blanches, un plan de travail en calcaire, un mur multicolore, un sol en bois brun, des machines côte à côte, un sol marron et un placard avec porte à panneau surélevé.
Exemple d'une petite buanderie linéaire éclectique dédiée avec un évier posé, des portes de placard blanches, un plan de travail en calcaire, un mur multicolore, un sol en bois brun, des machines côte à côte, un sol marron et un placard avec porte à panneau surélevé.

Aménagement d'une grande buanderie parallèle campagne multi-usage avec un évier posé, un placard à porte shaker, des portes de placard blanches, un mur gris, un sol en bois brun, des machines côte à côte et un sol marron.

Bosch washing machines are so advanced they use 76% less water and almost 72% less energy than conventional models, with more gentle fabric care, superior cleaning results and quieter operation.

Réalisation d'une petite buanderie parallèle champêtre dédiée avec un évier utilitaire, un placard à porte plane, des portes de placard blanches, un mur bleu, un sol en bois brun et des machines côte à côte.

Our Seattle studio designed this stunning 5,000+ square foot Snohomish home to make it comfortable and fun for a wonderful family of six.
On the main level, our clients wanted a mudroom. So we removed an unused hall closet and converted the large full bathroom into a powder room. This allowed for a nice landing space off the garage entrance. We also decided to close off the formal dining room and convert it into a hidden butler's pantry. In the beautiful kitchen, we created a bright, airy, lively vibe with beautiful tones of blue, white, and wood. Elegant backsplash tiles, stunning lighting, and sleek countertops complete the lively atmosphere in this kitchen.
On the second level, we created stunning bedrooms for each member of the family. In the primary bedroom, we used neutral grasscloth wallpaper that adds texture, warmth, and a bit of sophistication to the space creating a relaxing retreat for the couple. We used rustic wood shiplap and deep navy tones to define the boys' rooms, while soft pinks, peaches, and purples were used to make a pretty, idyllic little girls' room.
In the basement, we added a large entertainment area with a show-stopping wet bar, a large plush sectional, and beautifully painted built-ins. We also managed to squeeze in an additional bedroom and a full bathroom to create the perfect retreat for overnight guests.
For the decor, we blended in some farmhouse elements to feel connected to the beautiful Snohomish landscape. We achieved this by using a muted earth-tone color palette, warm wood tones, and modern elements. The home is reminiscent of its spectacular views – tones of blue in the kitchen, primary bathroom, boys' rooms, and basement; eucalyptus green in the kids' flex space; and accents of browns and rust throughout.
---Project designed by interior design studio Kimberlee Marie Interiors. They serve the Seattle metro area including Seattle, Bellevue, Kirkland, Medina, Clyde Hill, and Hunts Point.
For more about Kimberlee Marie Interiors, see here: https://www.kimberleemarie.com/
To learn more about this project, see here:
https://www.kimberleemarie.com/modern-luxury-home-remodel-snohomish

Exemple d'une grande buanderie linéaire bord de mer multi-usage avec un placard avec porte à panneau encastré, des portes de placard blanches, un sol en bois brun, des machines superposées et un sol marron.

Exemple d'une buanderie chic en L dédiée avec un évier de ferme, un placard avec porte à panneau surélevé, des portes de placard blanches, une crédence multicolore, un mur multicolore, un sol en bois brun, des machines côte à côte, un sol marron, un plan de travail gris et du papier peint.

Combined butlers pantry and laundry works well together. Plenty of storage including wall cupboards and hanging rail above bench with gorgeous marble herringbone tiles
Idées déco de buanderies avec des portes de placard blanches et un sol en bois brun
4