Idées déco de buanderies avec des portes de placard grises
Trier par :
Budget
Trier par:Populaires du jour
241 - 260 sur 337 photos
1 sur 3
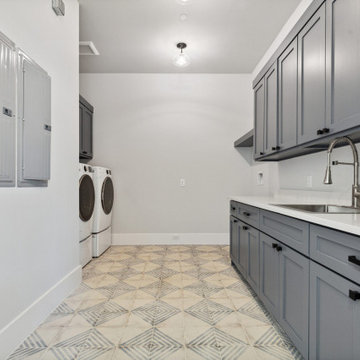
Laundry rooms are becoming multifunctional spaces, blending utility with aesthetics. Smart technology is integrating into machines, making washing more efficient and environmentally friendly. As homes shrink in urban areas, optimizing space is crucial; hence, stackable units and foldable workstations are on the rise. Sustainable materials are favored, addressing environmental concerns. Designing for accessibility, accommodating different abilities and ages, is essential, ensuring everyone can navigate the space with ease.
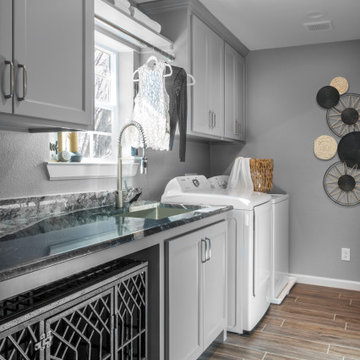
Cette image montre une buanderie linéaire traditionnelle dédiée et de taille moyenne avec un évier encastré, un placard à porte shaker, des portes de placard grises, un plan de travail en granite, un mur gris, un sol en vinyl, des machines côte à côte, un sol marron et plan de travail noir.

Réalisation d'une grande buanderie linéaire minimaliste multi-usage avec des machines superposées, un mur blanc, un sol gris, un plan de travail blanc, un évier 1 bac, un placard à porte plane, des portes de placard grises, un plan de travail en quartz, une crédence grise, fenêtre, un sol en carrelage de céramique, un plafond décaissé et du papier peint.
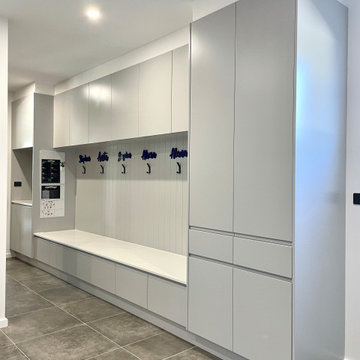
MODERN CHARM
Custom designed and manufactured laundry & mudroom with the following features:
Grey matt polyurethane finish
Shadowline profile (no handles)
20mm thick stone benchtop (Ceasarstone 'Snow)
White vertical kit Kat tiled splashback
Feature 55mm thick lamiwood floating shelf
Matt black handing rod
2 x In built laundry hampers
1 x Fold out ironing board
Laundry chute
2 x Pull out solid bases under washer / dryer stack to hold washing basket
Tall roll out drawers for larger cleaning product bottles Feature vertical slat panelling
6 x Roll-out shoe drawers
6 x Matt black coat hooks
Blum hardware
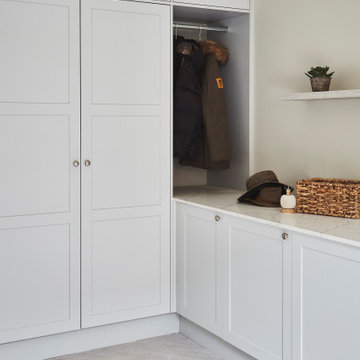
The utility room offers full functionality, including integrated appliances, full-height storage, and a hidden larder.
Cette photo montre une grande buanderie linéaire moderne dédiée avec un placard à porte shaker, des portes de placard grises, un plan de travail en quartz, un mur beige et un plan de travail blanc.
Cette photo montre une grande buanderie linéaire moderne dédiée avec un placard à porte shaker, des portes de placard grises, un plan de travail en quartz, un mur beige et un plan de travail blanc.
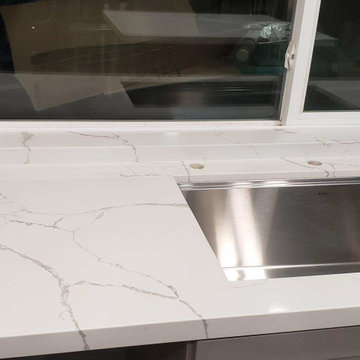
Idées déco pour une grande buanderie moderne en U avec un évier encastré, un placard à porte shaker, des portes de placard grises, un plan de travail en quartz, une crédence blanche, une crédence en quartz modifié, un sol en carrelage de porcelaine, un sol gris et un plan de travail blanc.
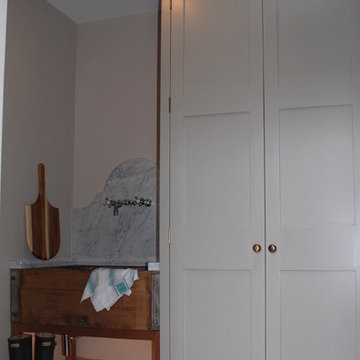
We designed this bespoke traditional laundry for a client with a very long wish list!
1) Seperate laundry baskets for whites, darks, colours, bedding, dusters, and delicates/woolens.
2) Seperate baskets for clean washing for each family member.
3) Large washing machine and dryer.
4) Drying area.
5) Lots and LOTS of storage with a place for everything.
6) Everything that isn't pretty kept out of sight.
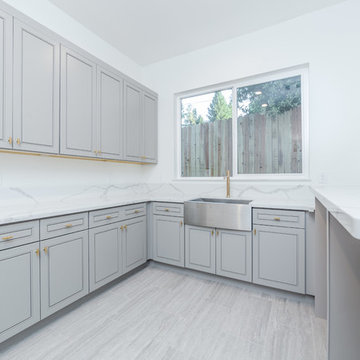
Réalisation d'une grande buanderie en U dédiée avec un évier intégré, un placard à porte plane, des portes de placard grises, plan de travail en marbre, un mur blanc, un sol en carrelage de céramique, un lave-linge séchant, un sol gris et un plan de travail gris.
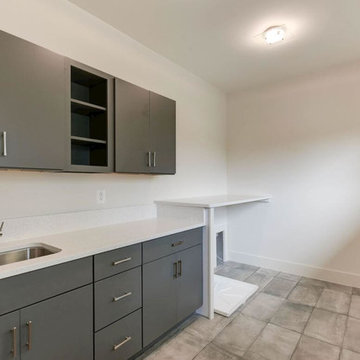
Exemple d'une grande buanderie linéaire tendance dédiée avec un évier encastré, un placard à porte plane, des portes de placard grises, un plan de travail en quartz modifié, un mur blanc, un sol en carrelage de céramique, des machines côte à côte, un sol gris et un plan de travail blanc.
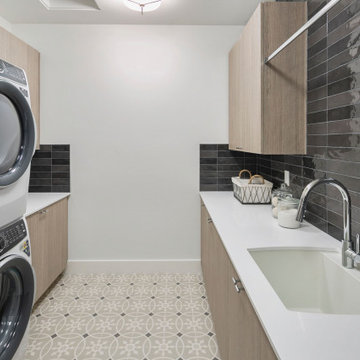
The Quinn's Laundry Room combines functionality and style with its thoughtful design. The room features sleek black subway tile that adds a touch of modernity to the space. A white countertop provides a clean and spacious surface for sorting and folding laundry. Gray wooden cabinets offer ample storage for laundry supplies, while silver hardware adds a touch of elegance. A convenient utility sink allows for easy handwashing and other household tasks. Stacked gray laundry machines maximize space efficiency without compromising on functionality. The Quinn's Laundry Room is a well-appointed space that makes laundry chores a breeze, while maintaining a stylish aesthetic.
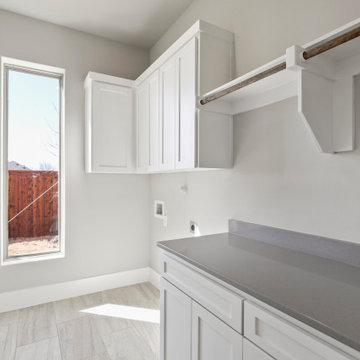
Idée de décoration pour une grande buanderie linéaire tradition multi-usage avec un placard à porte affleurante, des portes de placard grises, un plan de travail en granite, une crédence grise, une crédence en granite, un mur gris, parquet clair, des machines côte à côte, un sol gris et un plan de travail gris.
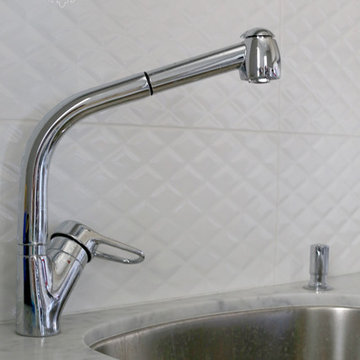
The main laundry longed for a neutral palette and ultra durable finishes. In order to add in texture to the space we chose a large scale 10x22 white porcelain with a quilted finish.
Cabochon Surfaces & Fixtures
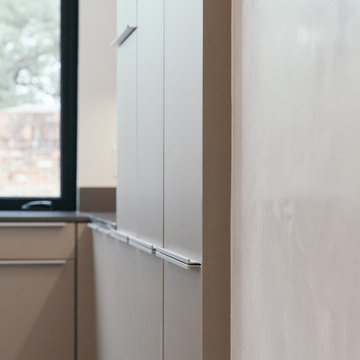
Storage in the laundry room by Cheryl Carpenter at Poggenpohl
Joseph Nance Photography
Cette image montre une très grande buanderie minimaliste en U dédiée avec un évier encastré, un placard à porte plane, un plan de travail en quartz modifié, une crédence blanche, une crédence en feuille de verre, un sol en carrelage de céramique, des portes de placard grises et des machines côte à côte.
Cette image montre une très grande buanderie minimaliste en U dédiée avec un évier encastré, un placard à porte plane, un plan de travail en quartz modifié, une crédence blanche, une crédence en feuille de verre, un sol en carrelage de céramique, des portes de placard grises et des machines côte à côte.
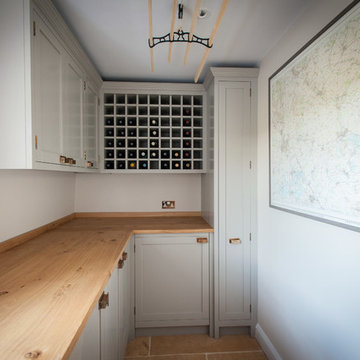
Zota Construction
Exemple d'une grande buanderie en L avec un placard avec porte à panneau encastré, des portes de placard grises, un plan de travail en bois, un mur blanc et un sol en travertin.
Exemple d'une grande buanderie en L avec un placard avec porte à panneau encastré, des portes de placard grises, un plan de travail en bois, un mur blanc et un sol en travertin.
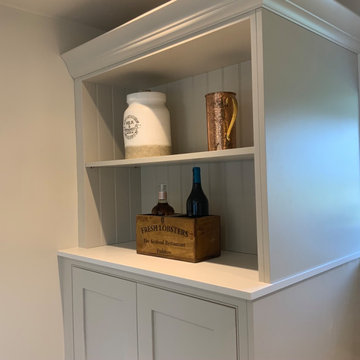
Utility and boot room in countryside home packed full of storage and style. Concealing heating and water tanks
Aménagement d'une grande buanderie campagne en L multi-usage avec un placard à porte affleurante, des portes de placard grises et un plan de travail en bois.
Aménagement d'une grande buanderie campagne en L multi-usage avec un placard à porte affleurante, des portes de placard grises et un plan de travail en bois.
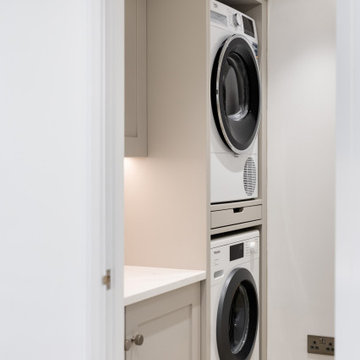
Both rooms at this Hitchin project combine functionality and luxury, ticking every box for convenience and style.
Our Lay-On Shaker furniture was continued into the utility and boot room from the kitchen to create a home that flowed. It consists of the same colour but different handle finishes to add a unique twist to each room. Features to note in the utility are the stacked bulky appliances complete with a pull-out laundry shelf. The bootility is completed with a storage bench and coat hooks.
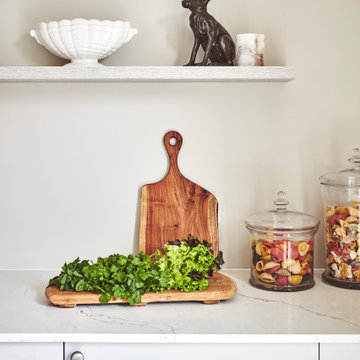
The utility room offers full functionality, including integrated appliances, full-height storage, and a hidden larder.
Idée de décoration pour une grande buanderie linéaire minimaliste dédiée avec un évier encastré, un placard à porte shaker, des portes de placard grises, un plan de travail en quartz, un mur beige et un plan de travail blanc.
Idée de décoration pour une grande buanderie linéaire minimaliste dédiée avec un évier encastré, un placard à porte shaker, des portes de placard grises, un plan de travail en quartz, un mur beige et un plan de travail blanc.
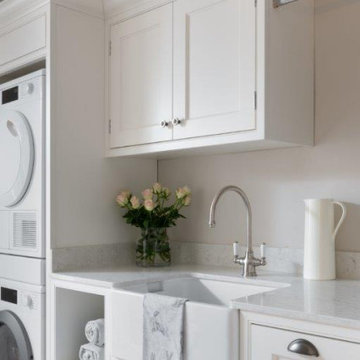
Lovely modern country kitchen designed to protect the Chef space by having separate workstations to ensure no getting in each others way whilst performing different tasks in the kitchen
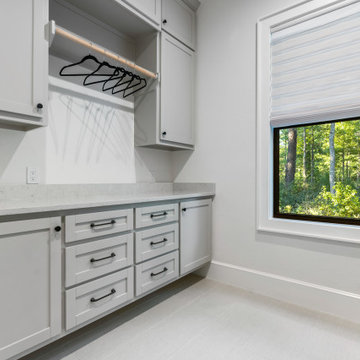
This photo shows a large area for storage and folding and hanging of clothes.
Idées déco pour une grande buanderie contemporaine en U dédiée avec un placard à porte plane, des portes de placard grises, un plan de travail en surface solide, un mur gris, un sol en carrelage de porcelaine, un sol blanc et un plan de travail gris.
Idées déco pour une grande buanderie contemporaine en U dédiée avec un placard à porte plane, des portes de placard grises, un plan de travail en surface solide, un mur gris, un sol en carrelage de porcelaine, un sol blanc et un plan de travail gris.
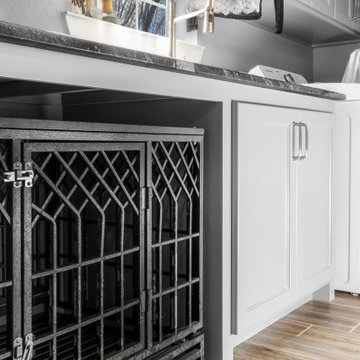
Aménagement d'une buanderie linéaire classique dédiée et de taille moyenne avec un évier encastré, un placard à porte shaker, des portes de placard grises, un plan de travail en granite, un mur gris, un sol en vinyl, des machines côte à côte, un sol marron et plan de travail noir.
Idées déco de buanderies avec des portes de placard grises
13