Idées déco de buanderies avec des portes de placard grises
Trier par :
Budget
Trier par:Populaires du jour
161 - 180 sur 327 photos
1 sur 3
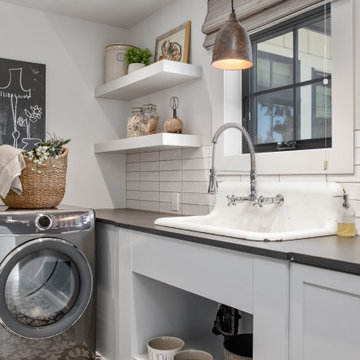
This laundry rom has a vintage farmhouse sink that was originally here at this house before the remodel. Open shelving for all the decor. Ceramic mosaic subway tiles as backsplash, leathered black quartz countertops, and gray shaker cabinets.
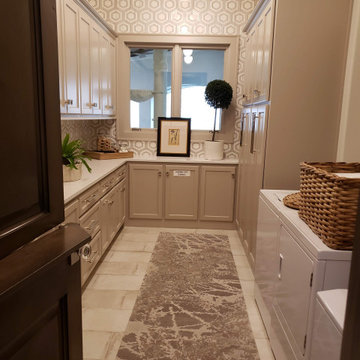
Laundry room with access to Catio Cat Tunnel
Cette photo montre une grande buanderie méditerranéenne en L multi-usage avec un placard à porte shaker, des portes de placard grises, plan de travail en marbre, une crédence grise, une crédence en céramique, un mur gris, des machines côte à côte, un sol beige et un plan de travail blanc.
Cette photo montre une grande buanderie méditerranéenne en L multi-usage avec un placard à porte shaker, des portes de placard grises, plan de travail en marbre, une crédence grise, une crédence en céramique, un mur gris, des machines côte à côte, un sol beige et un plan de travail blanc.
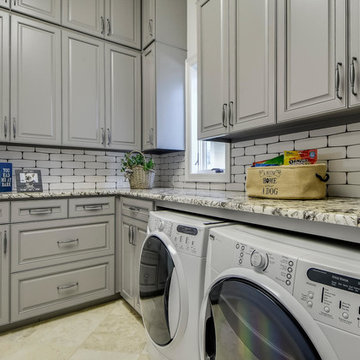
Twist Tour
Réalisation d'une grande buanderie méditerranéenne en U multi-usage avec un évier encastré, un placard avec porte à panneau surélevé, des portes de placard grises, un plan de travail en granite, un mur gris, un sol en travertin et des machines côte à côte.
Réalisation d'une grande buanderie méditerranéenne en U multi-usage avec un évier encastré, un placard avec porte à panneau surélevé, des portes de placard grises, un plan de travail en granite, un mur gris, un sol en travertin et des machines côte à côte.
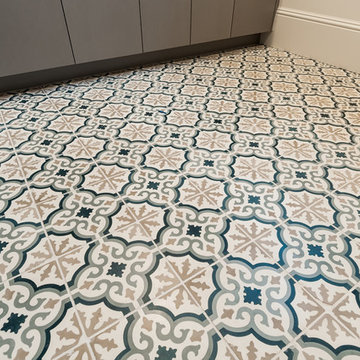
Réalisation d'une buanderie champêtre dédiée et de taille moyenne avec un placard à porte plane, des portes de placard grises, un mur gris, un sol en carrelage de céramique, un sol bleu et un plan de travail gris.
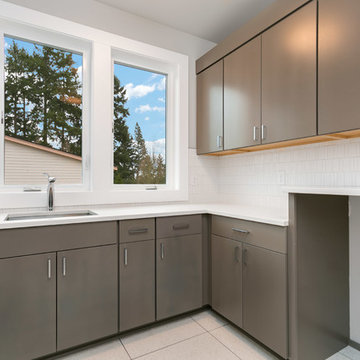
Upstairs laundry room with ample storage and a special characteristic of a quartz top above the space for the washer and dryer.
Cette image montre une buanderie design en L dédiée et de taille moyenne avec un évier utilitaire, un placard à porte plane, des portes de placard grises, un plan de travail en quartz modifié, un mur gris, un sol en carrelage de céramique, des machines côte à côte, un sol gris et un plan de travail blanc.
Cette image montre une buanderie design en L dédiée et de taille moyenne avec un évier utilitaire, un placard à porte plane, des portes de placard grises, un plan de travail en quartz modifié, un mur gris, un sol en carrelage de céramique, des machines côte à côte, un sol gris et un plan de travail blanc.
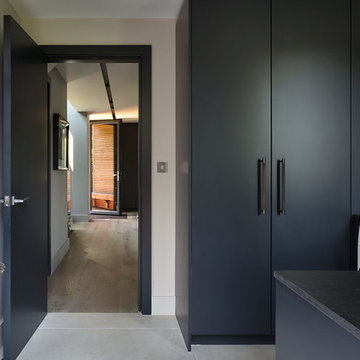
Roundhouse Urbo and Metro matt lacquer bespoke kitchen in Farrow & Ball Railings and horizontal grain Driftwood veneer with worktop in Nero Assoluto Linen Finish with honed edges.
Photography by Nick Kane

Laundry room with large sink for comfortable working space.
Inspiration pour une très grande buanderie parallèle traditionnelle multi-usage avec un évier posé, un placard à porte affleurante, des portes de placard grises, un plan de travail en granite, un mur beige, parquet foncé, des machines côte à côte et un sol marron.
Inspiration pour une très grande buanderie parallèle traditionnelle multi-usage avec un évier posé, un placard à porte affleurante, des portes de placard grises, un plan de travail en granite, un mur beige, parquet foncé, des machines côte à côte et un sol marron.
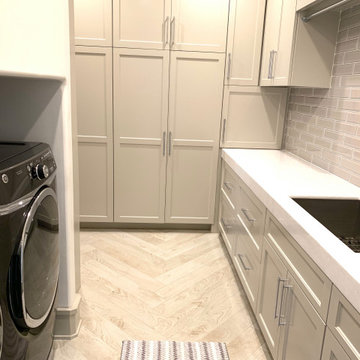
Wood layed tile
Exemple d'une buanderie en L dédiée et de taille moyenne avec un évier encastré, un placard à porte shaker, des portes de placard grises, plan de travail en marbre, un mur gris, un sol en carrelage de porcelaine, des machines côte à côte, un sol gris et un plan de travail blanc.
Exemple d'une buanderie en L dédiée et de taille moyenne avec un évier encastré, un placard à porte shaker, des portes de placard grises, plan de travail en marbre, un mur gris, un sol en carrelage de porcelaine, des machines côte à côte, un sol gris et un plan de travail blanc.
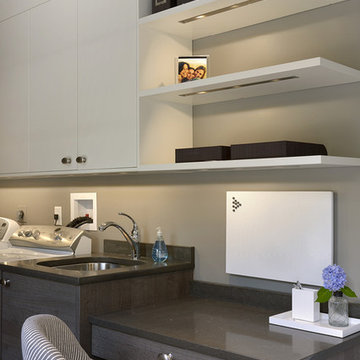
©2015 Carol Kurth Architecture, PC / Peter Krupenye
Aménagement d'une grande buanderie linéaire moderne dédiée avec un évier 1 bac, un placard à porte plane, un plan de travail en granite, un mur gris, un sol en carrelage de porcelaine, des machines côte à côte et des portes de placard grises.
Aménagement d'une grande buanderie linéaire moderne dédiée avec un évier 1 bac, un placard à porte plane, un plan de travail en granite, un mur gris, un sol en carrelage de porcelaine, des machines côte à côte et des portes de placard grises.
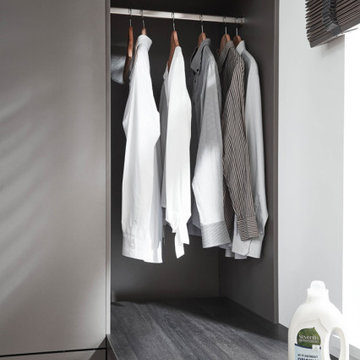
Modern Laundry Room, Cobalt Grey
Cette photo montre une buanderie scandinave en L de taille moyenne avec un placard, un placard à porte plane, des portes de placard grises, un plan de travail en stratifié, un mur blanc, sol en stratifié, un lave-linge séchant, un sol beige et un plan de travail gris.
Cette photo montre une buanderie scandinave en L de taille moyenne avec un placard, un placard à porte plane, des portes de placard grises, un plan de travail en stratifié, un mur blanc, sol en stratifié, un lave-linge séchant, un sol beige et un plan de travail gris.
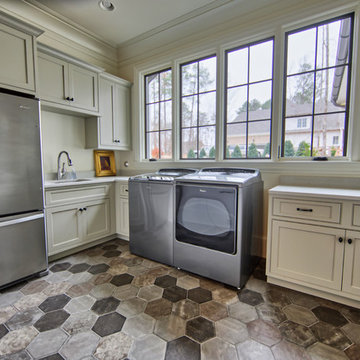
Photography by Holloway Productions.
Cette photo montre une buanderie chic en L dédiée et de taille moyenne avec un évier encastré, un placard à porte affleurante, des portes de placard grises, un plan de travail en calcaire, un mur gris, un sol en carrelage de céramique et des machines côte à côte.
Cette photo montre une buanderie chic en L dédiée et de taille moyenne avec un évier encastré, un placard à porte affleurante, des portes de placard grises, un plan de travail en calcaire, un mur gris, un sol en carrelage de céramique et des machines côte à côte.
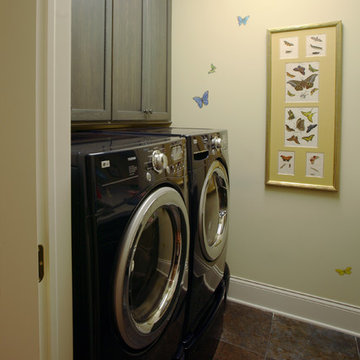
Laundry room with storage cabinets.
Aménagement d'une petite buanderie parallèle classique avec un placard à porte shaker, des portes de placard grises, un mur beige et des machines côte à côte.
Aménagement d'une petite buanderie parallèle classique avec un placard à porte shaker, des portes de placard grises, un mur beige et des machines côte à côte.
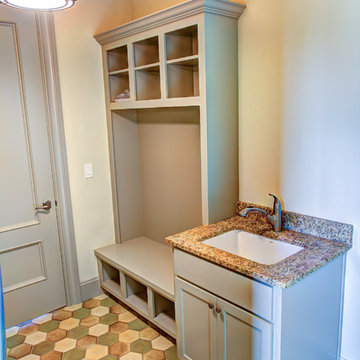
Bedell Photography
www.bedellphoto.smugmug.com
Réalisation d'une buanderie parallèle bohème multi-usage et de taille moyenne avec un évier encastré, un placard avec porte à panneau encastré, des portes de placard grises, un plan de travail en granite, un mur blanc, un sol en carrelage de porcelaine et des machines superposées.
Réalisation d'une buanderie parallèle bohème multi-usage et de taille moyenne avec un évier encastré, un placard avec porte à panneau encastré, des portes de placard grises, un plan de travail en granite, un mur blanc, un sol en carrelage de porcelaine et des machines superposées.
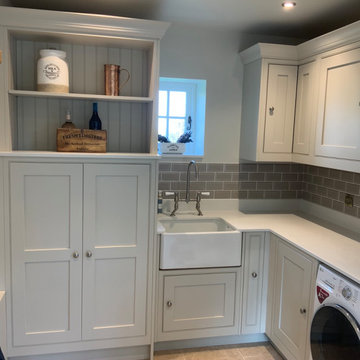
Utility and boot room in countryside home packed full of storage and style. Concealing heating and water tanks
Cette image montre une grande buanderie rustique en L multi-usage avec un placard à porte affleurante, des portes de placard grises et un plan de travail en bois.
Cette image montre une grande buanderie rustique en L multi-usage avec un placard à porte affleurante, des portes de placard grises et un plan de travail en bois.
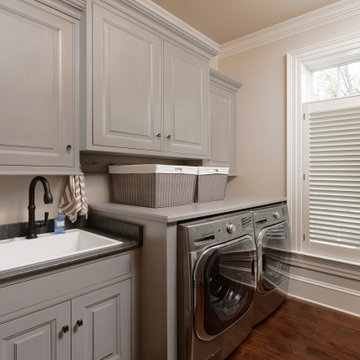
Cette photo montre une buanderie parallèle chic dédiée et de taille moyenne avec un évier posé, un placard à porte shaker, des portes de placard grises, un plan de travail en quartz modifié, un mur gris, parquet foncé, des machines côte à côte et plan de travail noir.
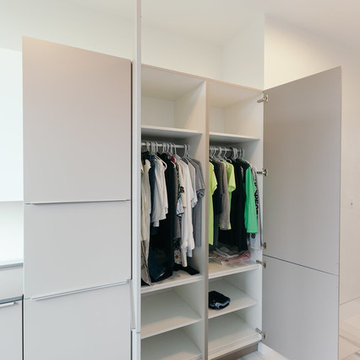
hang up space in laundry room by Cheryl Carpenter with Poggepohl
Joseph Nance Photography
Cette image montre une très grande buanderie minimaliste en U dédiée avec un évier encastré, un placard à porte plane, un plan de travail en quartz modifié, une crédence blanche, une crédence en feuille de verre, un sol en carrelage de céramique, des portes de placard grises et des machines côte à côte.
Cette image montre une très grande buanderie minimaliste en U dédiée avec un évier encastré, un placard à porte plane, un plan de travail en quartz modifié, une crédence blanche, une crédence en feuille de verre, un sol en carrelage de céramique, des portes de placard grises et des machines côte à côte.
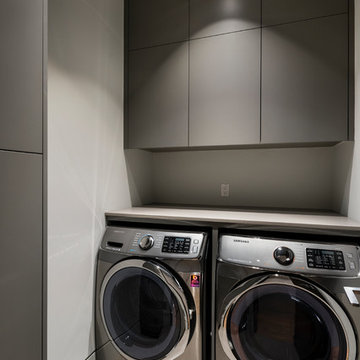
For a family that loves hosting large gatherings, this expansive home is a dream; boasting two unique entertaining spaces, each expanding onto outdoor-living areas, that capture its magnificent views. The sheer size of the home allows for various ‘experiences’; from a rec room perfect for hosting game day and an eat-in wine room escape on the lower-level, to a calming 2-story family greatroom on the main. Floors are connected by freestanding stairs, framing a custom cascading-pendant light, backed by a stone accent wall, and facing a 3-story waterfall. A custom metal art installation, templated from a cherished tree on the property, both brings nature inside and showcases the immense vertical volume of the house.
Photography: Paul Grdina

This laundry rom has a vintage farmhouse sink that was originally here at this house before the remodel. Open shelving for all the decor. Ceramic mosaic subway tiles as backsplash, leathered black quartz countertops, and gray shaker cabinets.
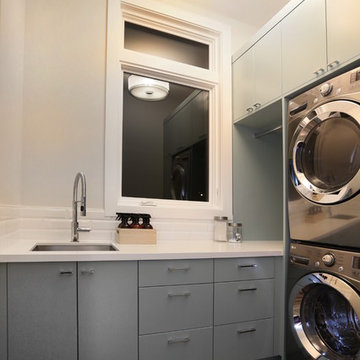
Exemple d'une buanderie linéaire tendance dédiée et de taille moyenne avec un évier posé, un placard à porte plane, un mur blanc, parquet clair, des machines superposées et des portes de placard grises.
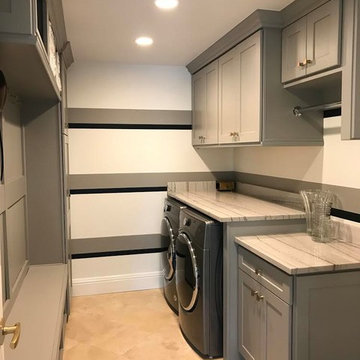
With a small bump-out in to the attached garage, and borrowing a bit of space from the original overly generous dining room length, the laundry found a new location and added function with the storage and mudroom lockers.
Idées déco de buanderies avec des portes de placard grises
9