Idées déco de buanderies avec des portes de placard marrons et des portes de placard blanches
Trier par :
Budget
Trier par:Populaires du jour
21 - 40 sur 19 053 photos
1 sur 3

On April 22, 2013, MainStreet Design Build began a 6-month construction project that ended November 1, 2013 with a beautiful 655 square foot addition off the rear of this client's home. The addition included this gorgeous custom kitchen, a large mudroom with a locker for everyone in the house, a brand new laundry room and 3rd car garage. As part of the renovation, a 2nd floor closet was also converted into a full bathroom, attached to a child’s bedroom; the formal living room and dining room were opened up to one another with custom columns that coordinated with existing columns in the family room and kitchen; and the front entry stairwell received a complete re-design.
KateBenjamin Photography
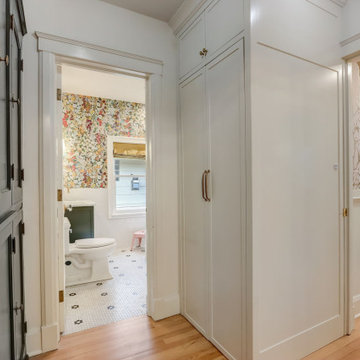
Cette photo montre une petite buanderie chic avec un placard, un placard avec porte à panneau encastré, des portes de placard blanches, un mur blanc, parquet clair, des machines superposées et un sol marron.

The client wanted a spare room off the kitchen transformed into a bright and functional laundry room with custom designed millwork, cabinetry, doors, and plenty of counter space. All this while respecting her preference for French-Country styling and traditional decorative elements. She also wanted to add functional storage with space to air dry her clothes and a hide-away ironing board. We brightened it up with the off-white millwork, ship lapped ceiling and the gorgeous beadboard. We imported from Scotland the delicate lace for the custom curtains on the doors and cabinets. The custom Quartzite countertop covers the washer and dryer and was also designed into the cabinetry wall on the other side. This fabulous laundry room is well outfitted with integrated appliances, custom cabinets, and a lot of storage with extra room for sorting and folding clothes. A pure pleasure!
Materials used:
Taj Mahal Quartzite stone countertops, Custom wood cabinetry lacquered with antique finish, Heated white-oak wood floor, apron-front porcelain utility sink, antique vintage glass pendant lighting, Lace imported from Scotland for doors and cabinets, French doors and sidelights with beveled glass, beadboard on walls and for open shelving, shiplap ceilings with recessed lighting.

Inspiration pour une buanderie parallèle rustique dédiée avec un évier encastré, un placard à porte shaker, des portes de placard marrons, un mur blanc, un sol en bois brun, des machines côte à côte, un sol marron, plan de travail noir et un plan de travail en granite.

Idées déco pour une grande buanderie parallèle classique en bois dédiée avec un évier de ferme, un placard avec porte à panneau encastré, des portes de placard blanches, plan de travail en marbre, une crédence blanche, une crédence en carreau de ciment, un mur blanc, un sol en carrelage de porcelaine, des machines côte à côte, un sol gris, plan de travail noir et un plafond à caissons.
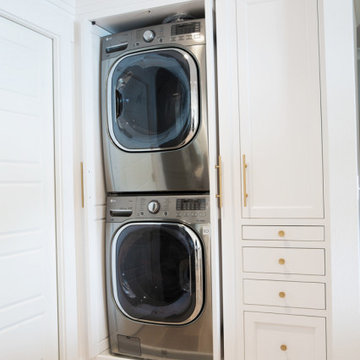
Stacked washer-dryers are great for saving space, but adding them to a kitchen can be an eyesore. But hiding them with cabinetry allows for convenience without the visual clutter.

The laundry area features a fun ceramic tile design with open shelving and storage above the machine space.
Cette image montre une petite buanderie rustique en L dédiée avec un placard sans porte, des portes de placard marrons, un plan de travail en quartz, une crédence noire, une crédence en carreau de ciment, un mur gris, des machines côte à côte et un plan de travail blanc.
Cette image montre une petite buanderie rustique en L dédiée avec un placard sans porte, des portes de placard marrons, un plan de travail en quartz, une crédence noire, une crédence en carreau de ciment, un mur gris, des machines côte à côte et un plan de travail blanc.
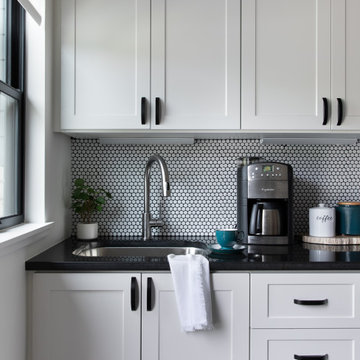
Idée de décoration pour une buanderie vintage multi-usage avec un placard à porte shaker et des portes de placard blanches.

Kristin was looking for a highly organized system for her laundry room with cubbies for each of her kids, We built the Cubbie area for the backpacks with top and bottom baskets for personal items. A hanging spot to put laundry to dry. And plenty of storage and counter space.

Aménagement d'une grande buanderie linéaire avec un placard, un évier de ferme, un placard à porte shaker, des portes de placard blanches, un plan de travail en quartz modifié, une crédence blanche, une crédence en céramique, un mur gris, un sol en carrelage de porcelaine, des machines côte à côte, un sol bleu, un plan de travail blanc et un plafond voûté.
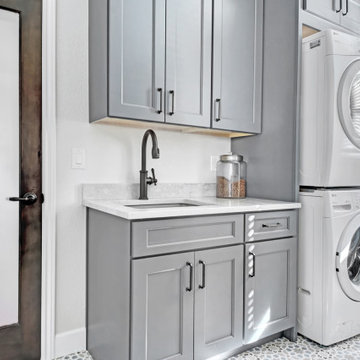
Exemple d'une buanderie nature en U multi-usage avec un évier utilitaire, un placard à porte shaker, des portes de placard blanches, un plan de travail en granite, un sol en carrelage de céramique, des machines superposées et un plan de travail blanc.

This fun little laundry room is perfectly positioned upstairs between the home's four bedrooms. A handy drying rack can be folded away when not in use. The textured tile backsplash adds a touch of blue to the room.
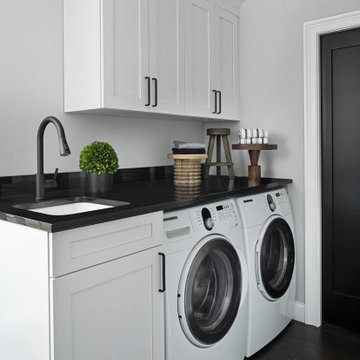
Cette image montre une buanderie linéaire traditionnelle dédiée avec un évier encastré, un placard à porte shaker, des portes de placard blanches, parquet foncé, des machines côte à côte et plan de travail noir.

A bright and welcoming Mudroom with custom cabinetry, millwork, and herringbone slate floors paired with brass and black accents and a warm wood farmhouse door.

Alongside Tschida Construction and Pro Design Custom Cabinetry, we upgraded a new build to maximum function and magazine worthy style. Changing swinging doors to pocket, stacking laundry units, and doing closed cabinetry options really made the space seem as though it doubled.

Shaker doors with a simple Craftsman trim hide the stacked washer and dryer.
Idées déco pour une petite buanderie linéaire craftsman avec un placard, un placard à porte shaker, des portes de placard blanches, un mur gris, un sol en bois brun, des machines superposées, un sol rouge, un plan de travail gris et boiseries.
Idées déco pour une petite buanderie linéaire craftsman avec un placard, un placard à porte shaker, des portes de placard blanches, un mur gris, un sol en bois brun, des machines superposées, un sol rouge, un plan de travail gris et boiseries.

Idées déco pour une grande buanderie parallèle campagne multi-usage avec un évier de ferme, un placard avec porte à panneau encastré, des portes de placard blanches, plan de travail en marbre, une crédence grise, une crédence en marbre, un mur blanc, un sol en carrelage de céramique, des machines superposées, un sol noir, un plan de travail blanc et du lambris de bois.

Inspiration pour une grande buanderie marine en U multi-usage avec un évier encastré, un placard à porte shaker, des portes de placard blanches, un plan de travail en quartz modifié, une crédence blanche, une crédence en céramique, un mur blanc, un sol en carrelage de porcelaine, des machines côte à côte, un sol noir et plan de travail noir.
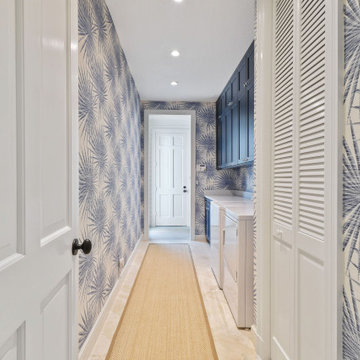
Gorgeous White kitchen featuring a hickory island with stunning quartzite.
Réalisation d'une buanderie tradition en U de taille moyenne avec un placard avec porte à panneau encastré, des portes de placard blanches, un plan de travail en quartz, une crédence grise, une crédence en dalle de pierre et un plan de travail gris.
Réalisation d'une buanderie tradition en U de taille moyenne avec un placard avec porte à panneau encastré, des portes de placard blanches, un plan de travail en quartz, une crédence grise, une crédence en dalle de pierre et un plan de travail gris.

Exemple d'une buanderie linéaire nature dédiée avec un évier encastré, un placard à porte shaker, des portes de placard blanches, un plan de travail en quartz modifié, un mur multicolore, des machines côte à côte, un plan de travail blanc et du papier peint.
Idées déco de buanderies avec des portes de placard marrons et des portes de placard blanches
2