Idées déco de buanderies avec des portes de placard noires et des machines côte à côte
Trier par :
Budget
Trier par:Populaires du jour
221 - 240 sur 364 photos
1 sur 3
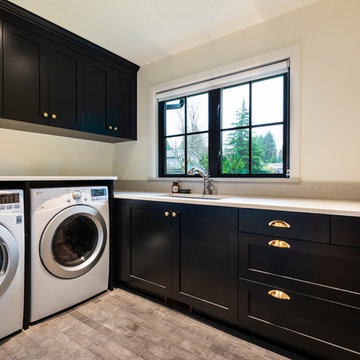
photo: Paul Grdina Photography
Idées déco pour une buanderie montagne en L dédiée et de taille moyenne avec un évier encastré, un placard à porte shaker, des portes de placard noires, un plan de travail en quartz modifié, un mur beige, un sol en carrelage de porcelaine, des machines côte à côte, un sol beige et un plan de travail blanc.
Idées déco pour une buanderie montagne en L dédiée et de taille moyenne avec un évier encastré, un placard à porte shaker, des portes de placard noires, un plan de travail en quartz modifié, un mur beige, un sol en carrelage de porcelaine, des machines côte à côte, un sol beige et un plan de travail blanc.
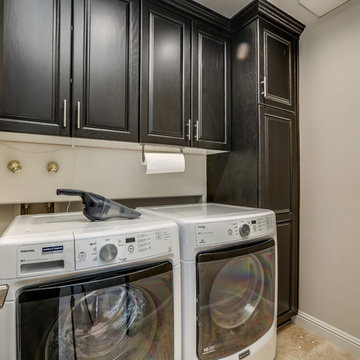
Cette photo montre une buanderie linéaire exotique dédiée et de taille moyenne avec un placard avec porte à panneau surélevé, des portes de placard noires, un mur gris, un sol en travertin, des machines côte à côte, un sol marron et un plan de travail gris.
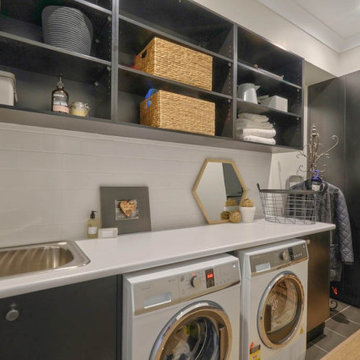
Idées déco pour une buanderie linéaire montagne dédiée et de taille moyenne avec un évier posé, des portes de placard noires, un plan de travail en quartz, un mur blanc, un sol en carrelage de porcelaine, des machines côte à côte, un sol noir et un plan de travail blanc.
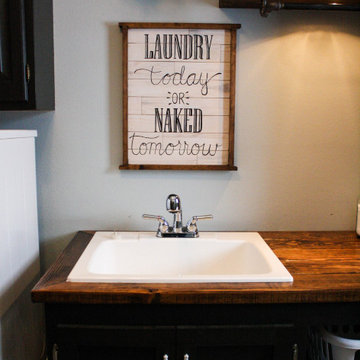
After removing an old hairdresser's sink, this laundry was a blank slate.
Needs; cleaning cabinet, utility sink, laundry sorting.
Custom cabinets were made to fit the space including shelves for laundry baskets, a deep utility sink, and additional storage space underneath for cleaning supplies. The tall closet cabinet holds brooms, mop, and vacuums. A decorative shelf adds a place to hang dry clothes and an opportunity for a little extra light. A fun handmade sign was added to lighten the mood in an otherwise solely utilitarian space.
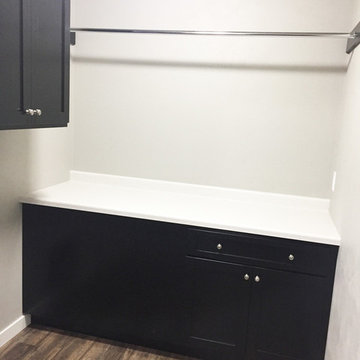
This laundry room also has dark stained finishes. A large cabinet and counter space is included on one end and there is space for a side-by- side washer and dryer
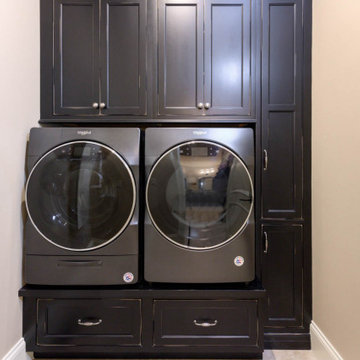
Aménagement d'une buanderie craftsman dédiée et de taille moyenne avec un placard avec porte à panneau encastré, des portes de placard noires, un mur blanc, des machines côte à côte et un sol gris.
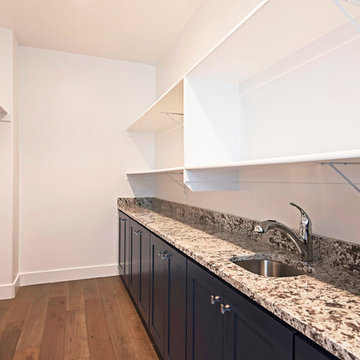
Ann Parris
Cette image montre une buanderie parallèle craftsman dédiée et de taille moyenne avec un évier encastré, un placard à porte shaker, un plan de travail en granite, un mur blanc, sol en stratifié, des machines côte à côte, un sol marron et des portes de placard noires.
Cette image montre une buanderie parallèle craftsman dédiée et de taille moyenne avec un évier encastré, un placard à porte shaker, un plan de travail en granite, un mur blanc, sol en stratifié, des machines côte à côte, un sol marron et des portes de placard noires.
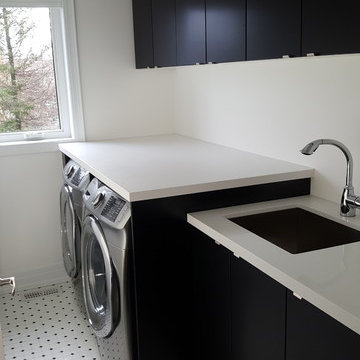
Réalisation d'une buanderie linéaire minimaliste dédiée et de taille moyenne avec un évier encastré, un placard à porte plane, des portes de placard noires, un plan de travail en quartz modifié, un mur blanc, un sol en carrelage de porcelaine, des machines côte à côte, un sol multicolore et un plan de travail blanc.
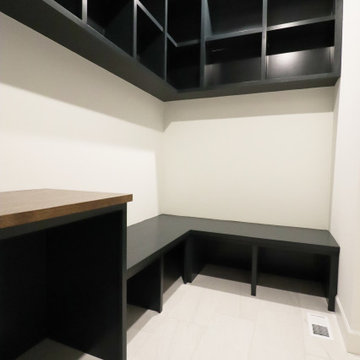
Cette photo montre une buanderie méditerranéenne dédiée avec des portes de placard noires, un plan de travail en bois, un mur blanc, un sol en carrelage de porcelaine, des machines côte à côte et un sol blanc.
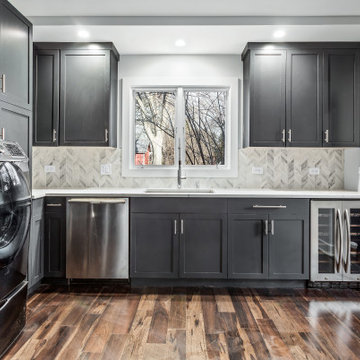
Idées déco pour une buanderie avec un évier encastré, un placard à porte shaker, des portes de placard noires, un plan de travail en quartz modifié, un mur gris, un sol en bois brun, des machines côte à côte et un plan de travail gris.
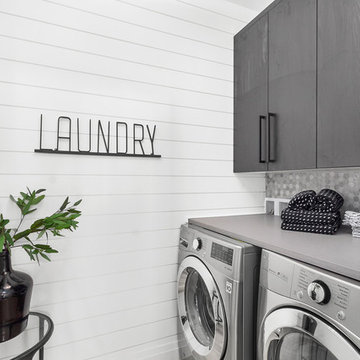
Idée de décoration pour une buanderie design avec un placard à porte plane, des portes de placard noires, un plan de travail en quartz modifié, des machines côte à côte et un plan de travail gris.
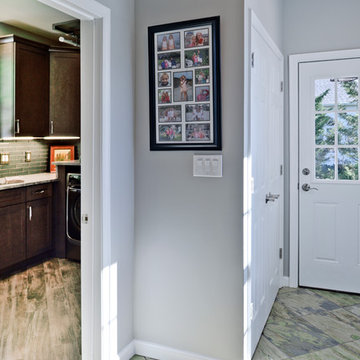
Side Addition to Oak Hill Home
After living in their Oak Hill home for several years, they decided that they needed a larger, multi-functional laundry room, a side entrance and mudroom that suited their busy lifestyles.
A small powder room was a closet placed in the middle of the kitchen, while a tight laundry closet space overflowed into the kitchen.
After meeting with Michael Nash Custom Kitchens, plans were drawn for a side addition to the right elevation of the home. This modification filled in an open space at end of driveway which helped boost the front elevation of this home.
Covering it with matching brick facade made it appear as a seamless addition.
The side entrance allows kids easy access to mudroom, for hang clothes in new lockers and storing used clothes in new large laundry room. This new state of the art, 10 feet by 12 feet laundry room is wrapped up with upscale cabinetry and a quartzite counter top.
The garage entrance door was relocated into the new mudroom, with a large side closet allowing the old doorway to become a pantry for the kitchen, while the old powder room was converted into a walk-in pantry.
A new adjacent powder room covered in plank looking porcelain tile was furnished with embedded black toilet tanks. A wall mounted custom vanity covered with stunning one-piece concrete and sink top and inlay mirror in stone covered black wall with gorgeous surround lighting. Smart use of intense and bold color tones, help improve this amazing side addition.
Dark grey built-in lockers complementing slate finished in place stone floors created a continuous floor place with the adjacent kitchen flooring.
Now this family are getting to enjoy every bit of the added space which makes life easier for all.
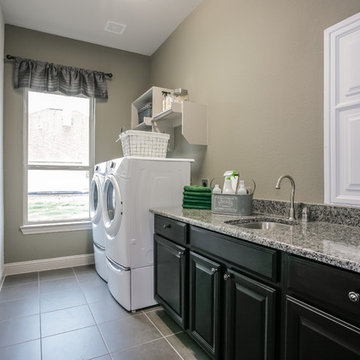
Idées déco pour une grande buanderie linéaire classique dédiée avec un évier posé, un placard avec porte à panneau surélevé, des portes de placard noires, un plan de travail en granite, un mur beige, un sol en carrelage de porcelaine et des machines côte à côte.
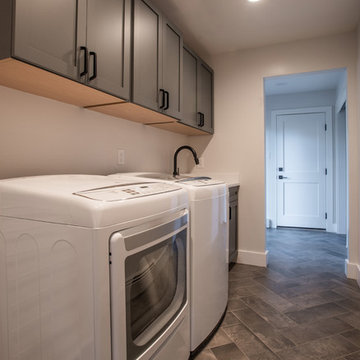
Darker gray cabinetry makes this laundry room look clean and modern.
Project designed by Denver, Colorado interior design Margarita Bravo. She serves Denver as well as surrounding areas such as Cherry Hills Village, Englewood, Greenwood Village, and Bow Mar.
For more about MARGARITA BRAVO, click here: https://www.margaritabravo.com/
To learn more about this project, click here: https://www.margaritabravo.com/portfolio/colorado-nature-inspired-getaway/
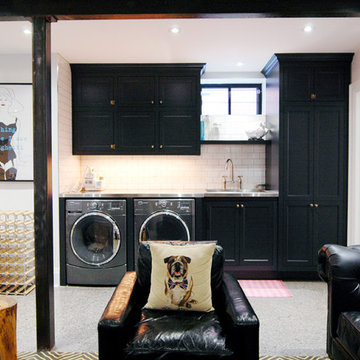
Idée de décoration pour une grande buanderie linéaire bohème multi-usage avec un placard à porte shaker, des portes de placard noires, un mur gris et des machines côte à côte.
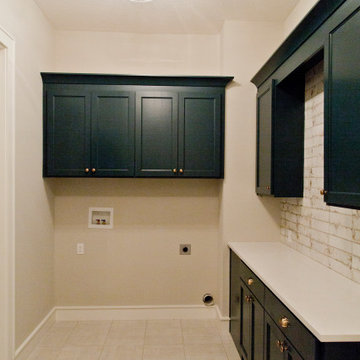
Exemple d'une grande buanderie chic en L dédiée avec un placard avec porte à panneau encastré, des portes de placard noires, un mur beige, un sol en carrelage de céramique, des machines côte à côte, un sol beige et un plan de travail blanc.
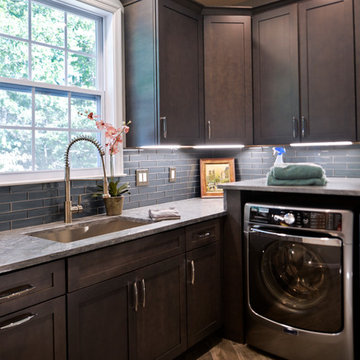
Side Addition to Oak Hill Home
After living in their Oak Hill home for several years, they decided that they needed a larger, multi-functional laundry room, a side entrance and mudroom that suited their busy lifestyles.
A small powder room was a closet placed in the middle of the kitchen, while a tight laundry closet space overflowed into the kitchen.
After meeting with Michael Nash Custom Kitchens, plans were drawn for a side addition to the right elevation of the home. This modification filled in an open space at end of driveway which helped boost the front elevation of this home.
Covering it with matching brick facade made it appear as a seamless addition.
The side entrance allows kids easy access to mudroom, for hang clothes in new lockers and storing used clothes in new large laundry room. This new state of the art, 10 feet by 12 feet laundry room is wrapped up with upscale cabinetry and a quartzite counter top.
The garage entrance door was relocated into the new mudroom, with a large side closet allowing the old doorway to become a pantry for the kitchen, while the old powder room was converted into a walk-in pantry.
A new adjacent powder room covered in plank looking porcelain tile was furnished with embedded black toilet tanks. A wall mounted custom vanity covered with stunning one-piece concrete and sink top and inlay mirror in stone covered black wall with gorgeous surround lighting. Smart use of intense and bold color tones, help improve this amazing side addition.
Dark grey built-in lockers complementing slate finished in place stone floors created a continuous floor place with the adjacent kitchen flooring.
Now this family are getting to enjoy every bit of the added space which makes life easier for all.

2-story addition to this historic 1894 Princess Anne Victorian. Family room, new full bath, relocated half bath, expanded kitchen and dining room, with Laundry, Master closet and bathroom above. Wrap-around porch with gazebo.
Photos by 12/12 Architects and Robert McKendrick Photography.
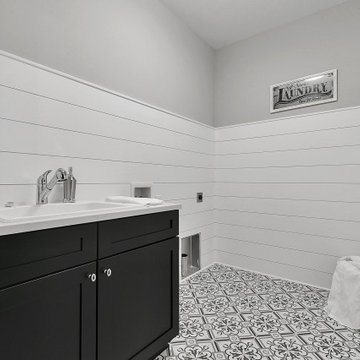
I'll do laundry in here all day.
Aménagement d'une buanderie linéaire classique dédiée et de taille moyenne avec un évier posé, un placard avec porte à panneau encastré, des portes de placard noires, un plan de travail en surface solide, un mur blanc, un sol en carrelage de céramique, des machines côte à côte, un sol multicolore et un plan de travail blanc.
Aménagement d'une buanderie linéaire classique dédiée et de taille moyenne avec un évier posé, un placard avec porte à panneau encastré, des portes de placard noires, un plan de travail en surface solide, un mur blanc, un sol en carrelage de céramique, des machines côte à côte, un sol multicolore et un plan de travail blanc.
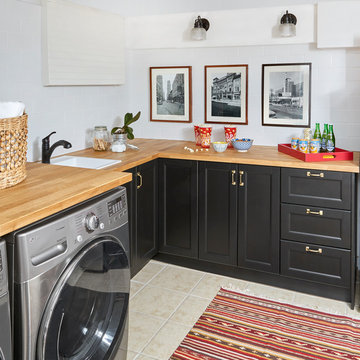
Stephani Buchman Photography
Réalisation d'une buanderie en L multi-usage avec un évier posé, un placard avec porte à panneau encastré, des portes de placard noires, un plan de travail en bois, un mur blanc, un sol en carrelage de céramique, des machines côte à côte et un sol beige.
Réalisation d'une buanderie en L multi-usage avec un évier posé, un placard avec porte à panneau encastré, des portes de placard noires, un plan de travail en bois, un mur blanc, un sol en carrelage de céramique, des machines côte à côte et un sol beige.
Idées déco de buanderies avec des portes de placard noires et des machines côte à côte
12