Idées déco de buanderies avec des portes de placard noires et des machines côte à côte
Trier par :
Budget
Trier par:Populaires du jour
161 - 180 sur 364 photos
1 sur 3
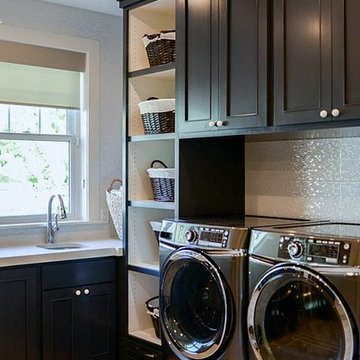
Heather Telford Photography
Exemple d'une buanderie chic en L dédiée et de taille moyenne avec un évier encastré, un placard à porte shaker, des portes de placard noires, un plan de travail en quartz, un mur blanc, un sol en carrelage de céramique et des machines côte à côte.
Exemple d'une buanderie chic en L dédiée et de taille moyenne avec un évier encastré, un placard à porte shaker, des portes de placard noires, un plan de travail en quartz, un mur blanc, un sol en carrelage de céramique et des machines côte à côte.
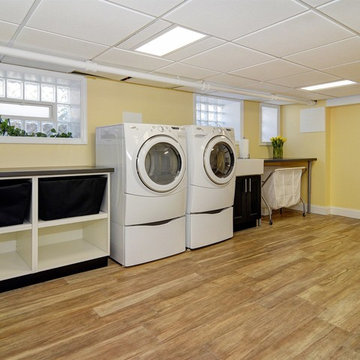
Contemporary basement laundry with porcelain wood-look tile
Photographer: Greg Martz
Idées déco pour une très grande buanderie linéaire classique dédiée avec un évier de ferme, un placard à porte shaker, des portes de placard noires, un plan de travail en stratifié, un mur jaune, un sol en carrelage de porcelaine et des machines côte à côte.
Idées déco pour une très grande buanderie linéaire classique dédiée avec un évier de ferme, un placard à porte shaker, des portes de placard noires, un plan de travail en stratifié, un mur jaune, un sol en carrelage de porcelaine et des machines côte à côte.
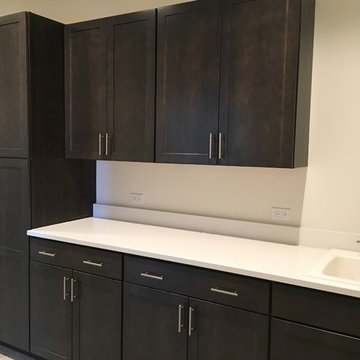
Aménagement d'une buanderie parallèle classique multi-usage et de taille moyenne avec un évier posé, un placard à porte shaker, un plan de travail en quartz modifié, un mur blanc, un sol en carrelage de porcelaine, des machines côte à côte, un sol gris et des portes de placard noires.
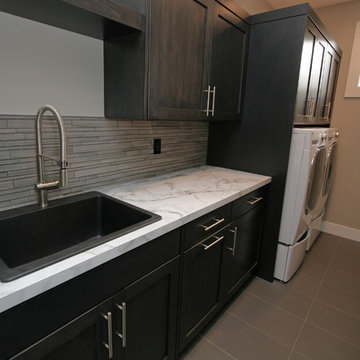
Idées déco pour une buanderie linéaire contemporaine dédiée et de taille moyenne avec un évier posé, un placard à porte shaker, des portes de placard noires, un plan de travail en stratifié, un mur gris, un sol en carrelage de porcelaine, des machines côte à côte et un sol gris.
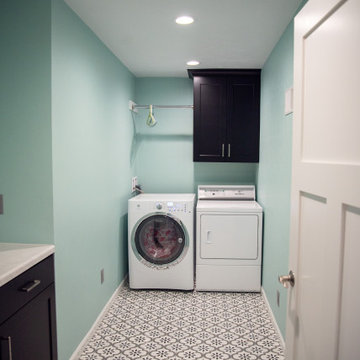
With the sea glass green walls and intricate tile flooring, you almost want to do laundry in this room!
Idée de décoration pour une grande buanderie minimaliste dédiée avec un évier posé, un placard à porte plane, des portes de placard noires, un plan de travail en stratifié, un mur vert, un sol en carrelage de céramique, des machines côte à côte, un sol multicolore et un plan de travail blanc.
Idée de décoration pour une grande buanderie minimaliste dédiée avec un évier posé, un placard à porte plane, des portes de placard noires, un plan de travail en stratifié, un mur vert, un sol en carrelage de céramique, des machines côte à côte, un sol multicolore et un plan de travail blanc.
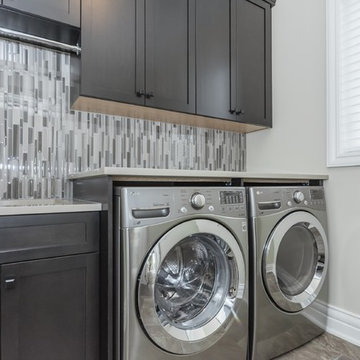
Contemporary laundry room design with quartz countertops and stainless steel appliances.
Photography: Tara Martin
Cette image montre une buanderie parallèle design dédiée et de taille moyenne avec un plan de travail en quartz modifié, un mur gris, un sol en carrelage de porcelaine, des machines côte à côte et des portes de placard noires.
Cette image montre une buanderie parallèle design dédiée et de taille moyenne avec un plan de travail en quartz modifié, un mur gris, un sol en carrelage de porcelaine, des machines côte à côte et des portes de placard noires.
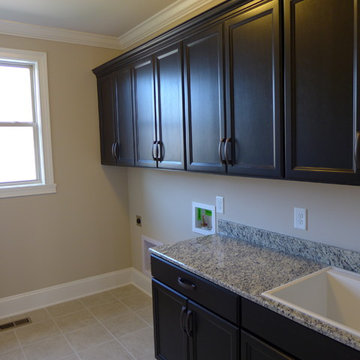
Laundry Room
Aménagement d'une grande buanderie éclectique dédiée avec un évier posé, des portes de placard noires, un plan de travail en granite, un mur beige, un sol en carrelage de céramique et des machines côte à côte.
Aménagement d'une grande buanderie éclectique dédiée avec un évier posé, des portes de placard noires, un plan de travail en granite, un mur beige, un sol en carrelage de céramique et des machines côte à côte.
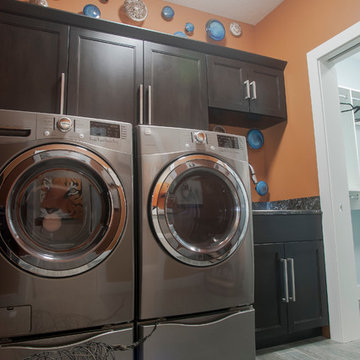
Idée de décoration pour une buanderie tradition en L dédiée avec un évier encastré, un placard avec porte à panneau encastré, des portes de placard noires, un plan de travail en quartz, un mur orange, un sol en carrelage de porcelaine et des machines côte à côte.
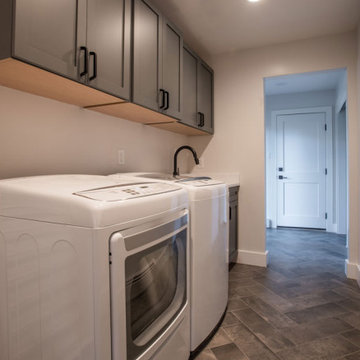
Our clients wanted a modern mountain getaway that would combine their gorgeous mountain surroundings with contemporary finishes. To highlight the stunning cathedral ceilings, we decided to take the natural stone on the fireplace from floor to ceiling. The dark wood mantle adds a break for the eye, and ties in the views of surrounding trees. Our clients wanted a complete facelift for their kitchen, and this started with removing the excess of dark wood on the ceiling, walls, and cabinets. Opening a larger picture window helps in bringing the outdoors in, and contrasting white and black cabinets create a fresh and modern feel.
---
Project designed by Miami interior designer Margarita Bravo. She serves Miami as well as surrounding areas such as Coconut Grove, Key Biscayne, Miami Beach, North Miami Beach, and Hallandale Beach.
For more about MARGARITA BRAVO, click here: https://www.margaritabravo.com/
To learn more about this project, click here: https://www.margaritabravo.com/portfolio/colorado-nature-inspired-getaway/
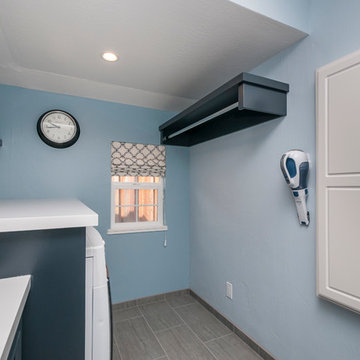
Ian Coleman
Inspiration pour une buanderie linéaire traditionnelle multi-usage et de taille moyenne avec un évier encastré, un placard avec porte à panneau encastré, des portes de placard noires, un plan de travail en quartz modifié, un mur bleu, un sol en carrelage de porcelaine et des machines côte à côte.
Inspiration pour une buanderie linéaire traditionnelle multi-usage et de taille moyenne avec un évier encastré, un placard avec porte à panneau encastré, des portes de placard noires, un plan de travail en quartz modifié, un mur bleu, un sol en carrelage de porcelaine et des machines côte à côte.
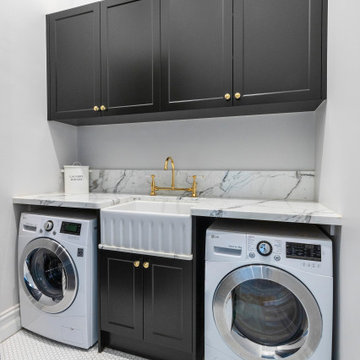
This is clearly evident in the beautiful renovation we have completed here, in this Melbourne Italianate Villa where Ultimate Kitchens & Bathrooms were engaged for the design and project management of all wet rooms including this stunning laundry. The porcelain sink achieves an on- trend look when paired with black joinery and brass fittings.
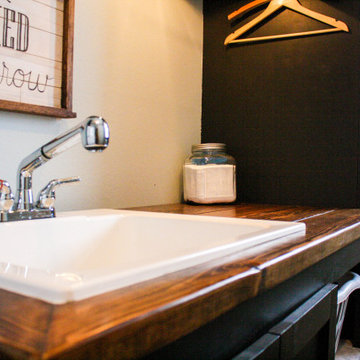
After removing an old hairdresser's sink, this laundry was a blank slate.
Needs; cleaning cabinet, utility sink, laundry sorting.
Custom cabinets were made to fit the space including shelves for laundry baskets, a deep utility sink, and additional storage space underneath for cleaning supplies. The tall closet cabinet holds brooms, mop, and vacuums. A decorative shelf adds a place to hang dry clothes and an opportunity for a little extra light. A fun handmade sign was added to lighten the mood in an otherwise solely utilitarian space.
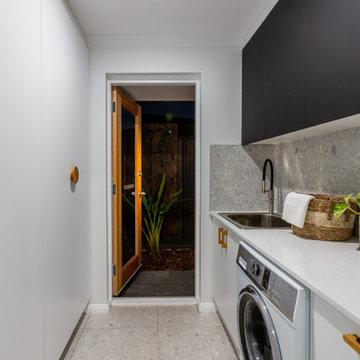
Laundry Renovation
Inspiration pour une buanderie parallèle marine dédiée et de taille moyenne avec un évier 1 bac, un placard à porte affleurante, des portes de placard noires, un plan de travail en quartz modifié, une crédence grise, une crédence en carreau de porcelaine, un mur blanc, un sol en carrelage de porcelaine, des machines côte à côte, un sol gris et un plan de travail blanc.
Inspiration pour une buanderie parallèle marine dédiée et de taille moyenne avec un évier 1 bac, un placard à porte affleurante, des portes de placard noires, un plan de travail en quartz modifié, une crédence grise, une crédence en carreau de porcelaine, un mur blanc, un sol en carrelage de porcelaine, des machines côte à côte, un sol gris et un plan de travail blanc.
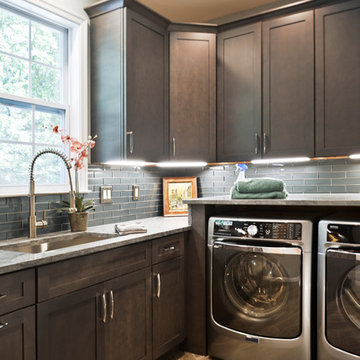
Side Addition to Oak Hill Home
After living in their Oak Hill home for several years, they decided that they needed a larger, multi-functional laundry room, a side entrance and mudroom that suited their busy lifestyles.
A small powder room was a closet placed in the middle of the kitchen, while a tight laundry closet space overflowed into the kitchen.
After meeting with Michael Nash Custom Kitchens, plans were drawn for a side addition to the right elevation of the home. This modification filled in an open space at end of driveway which helped boost the front elevation of this home.
Covering it with matching brick facade made it appear as a seamless addition.
The side entrance allows kids easy access to mudroom, for hang clothes in new lockers and storing used clothes in new large laundry room. This new state of the art, 10 feet by 12 feet laundry room is wrapped up with upscale cabinetry and a quartzite counter top.
The garage entrance door was relocated into the new mudroom, with a large side closet allowing the old doorway to become a pantry for the kitchen, while the old powder room was converted into a walk-in pantry.
A new adjacent powder room covered in plank looking porcelain tile was furnished with embedded black toilet tanks. A wall mounted custom vanity covered with stunning one-piece concrete and sink top and inlay mirror in stone covered black wall with gorgeous surround lighting. Smart use of intense and bold color tones, help improve this amazing side addition.
Dark grey built-in lockers complementing slate finished in place stone floors created a continuous floor place with the adjacent kitchen flooring.
Now this family are getting to enjoy every bit of the added space which makes life easier for all.
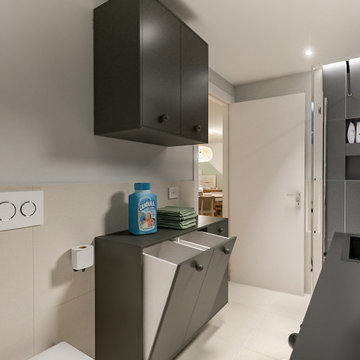
Lidesign
Inspiration pour une petite buanderie linéaire nordique multi-usage avec un évier posé, un placard à porte plane, des portes de placard noires, un plan de travail en stratifié, une crédence beige, une crédence en carreau de porcelaine, un mur gris, un sol en carrelage de porcelaine, des machines côte à côte, un sol beige, plan de travail noir et un plafond décaissé.
Inspiration pour une petite buanderie linéaire nordique multi-usage avec un évier posé, un placard à porte plane, des portes de placard noires, un plan de travail en stratifié, une crédence beige, une crédence en carreau de porcelaine, un mur gris, un sol en carrelage de porcelaine, des machines côte à côte, un sol beige, plan de travail noir et un plafond décaissé.
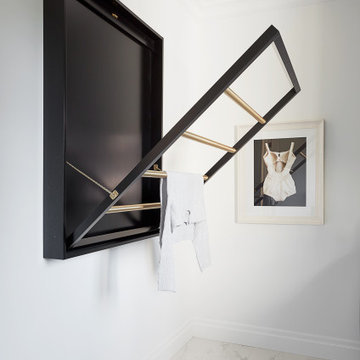
This modern laundry has a chic, retro vibe with black and white geometric backsplash beautifully contrasting the rich, black cabinetry, and bright, white quartz countertops. A washer-dryer set sits on the left of the single-wall laundry room, enclosed under a countertop perfect for sorting and folding laundry. A brass closet rod offers additional drying space above the sink, while the right side offers additional storage and versatile drying options. Truly a refreshing, practical, and inviting space!
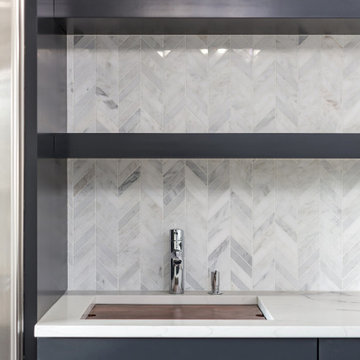
Cette photo montre une buanderie avec un évier encastré, un placard à porte shaker, des portes de placard noires, un plan de travail en quartz modifié, un mur gris, un sol en bois brun, des machines côte à côte et un plan de travail gris.
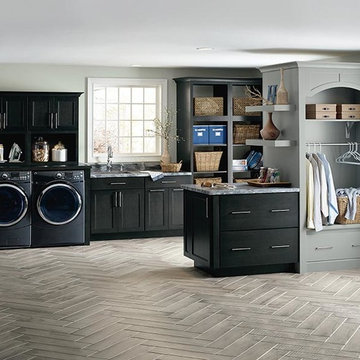
Idée de décoration pour une grande buanderie tradition multi-usage avec des portes de placard noires, un mur gris, des machines côte à côte et un sol gris.
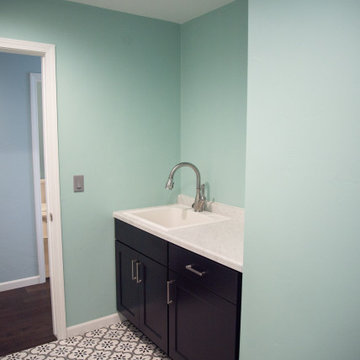
With the sea glass green walls and intricate tile flooring, you almost want to do laundry in this room!
Idées déco pour une grande buanderie moderne dédiée avec un évier posé, un placard à porte plane, des portes de placard noires, un plan de travail en stratifié, un mur vert, un sol en carrelage de céramique, des machines côte à côte, un sol multicolore et un plan de travail blanc.
Idées déco pour une grande buanderie moderne dédiée avec un évier posé, un placard à porte plane, des portes de placard noires, un plan de travail en stratifié, un mur vert, un sol en carrelage de céramique, des machines côte à côte, un sol multicolore et un plan de travail blanc.
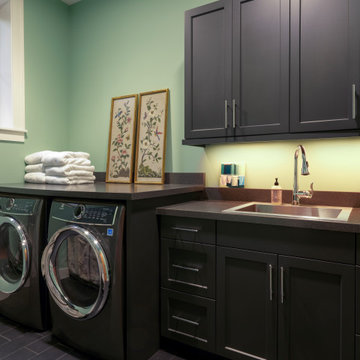
Cette image montre une buanderie linéaire chalet dédiée et de taille moyenne avec un évier posé, un placard à porte shaker, des portes de placard noires, un plan de travail en granite, un mur vert, un sol en carrelage de porcelaine, des machines côte à côte, un sol gris et un plan de travail gris.
Idées déco de buanderies avec des portes de placard noires et des machines côte à côte
9