Idées déco de buanderies avec des portes de placard turquoises et des portes de placard jaunes
Trier par :
Budget
Trier par:Populaires du jour
41 - 60 sur 272 photos
1 sur 3

We are sincerely concerned about our customers and prevent the need for them to shop at different locations. We offer several designs and colors for fixtures and hardware from which you can select the best ones that suit the overall theme of your home. Our team will respect your preferences and give you options to choose, whether you want a traditional or contemporary design.
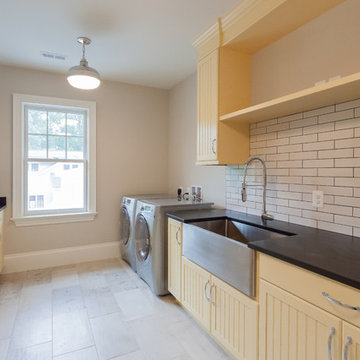
Cette photo montre une buanderie parallèle nature dédiée avec un évier de ferme, un placard à porte affleurante, des portes de placard jaunes, un mur beige, des machines côte à côte, un sol beige et plan de travail noir.
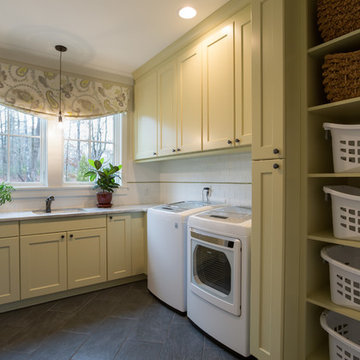
Idées déco pour une buanderie campagne en U avec un évier encastré, un placard à porte shaker, des portes de placard jaunes, un mur beige et un sol en ardoise.
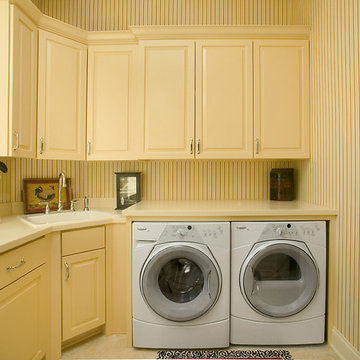
Cedar-shake siding, shutters and a number of back patios complement this home’s classically symmetrical design. A large foyer leads into a spacious central living room that divides the plan into public and private spaces, including a larger master suite and walk-in closet to the left and a dining area and kitchen with a charming built-in booth to the right. The upper level includes two large bedrooms, a bunk room, a study/loft area and comfortable guest quarters.
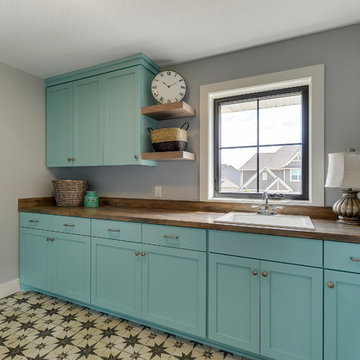
Funky Laundry Room with Antique tile flooring, wood look laminate top, and plenty of space!
Idée de décoration pour une buanderie parallèle champêtre dédiée et de taille moyenne avec un évier posé, un placard à porte plane, des portes de placard turquoises, un plan de travail en stratifié, un mur gris, un sol en carrelage de porcelaine, des machines côte à côte et un sol multicolore.
Idée de décoration pour une buanderie parallèle champêtre dédiée et de taille moyenne avec un évier posé, un placard à porte plane, des portes de placard turquoises, un plan de travail en stratifié, un mur gris, un sol en carrelage de porcelaine, des machines côte à côte et un sol multicolore.

Idées déco pour une buanderie linéaire campagne multi-usage et de taille moyenne avec un évier posé, un placard à porte affleurante, des portes de placard jaunes, des machines côte à côte, un sol blanc et un plan de travail jaune.
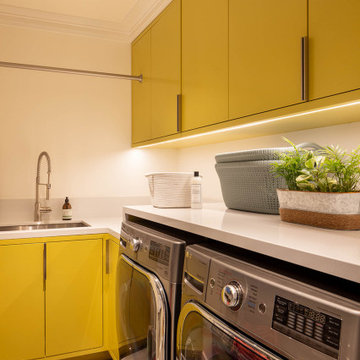
We juxtaposed bold colors and contemporary furnishings with the early twentieth-century interior architecture for this four-level Pacific Heights Edwardian. The home's showpiece is the living room, where the walls received a rich coat of blackened teal blue paint with a high gloss finish, while the high ceiling is painted off-white with violet undertones. Against this dramatic backdrop, we placed a streamlined sofa upholstered in an opulent navy velour and companioned it with a pair of modern lounge chairs covered in raspberry mohair. An artisanal wool and silk rug in indigo, wine, and smoke ties the space together.
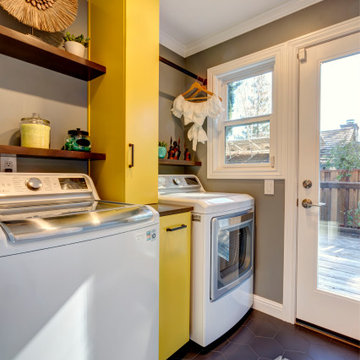
Yellow vertical cabinets provide readily accessible storage. The yellow color brightens the space and gives the laundry room a fun vibe. Wood shelves balance the space and provides additional storage.
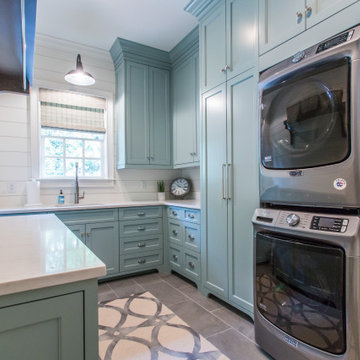
Laundry room renovation with custom cabinetry and stackable washer and dryer
Exemple d'une buanderie nature avec un placard à porte shaker, des portes de placard turquoises, un mur blanc, un sol en carrelage de céramique, des machines superposées, un sol gris et un plan de travail blanc.
Exemple d'une buanderie nature avec un placard à porte shaker, des portes de placard turquoises, un mur blanc, un sol en carrelage de céramique, des machines superposées, un sol gris et un plan de travail blanc.
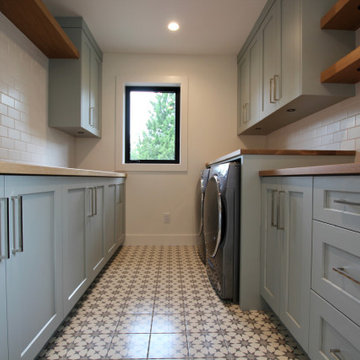
Idées déco pour une grande buanderie parallèle classique dédiée avec un placard à porte shaker, des portes de placard turquoises, un plan de travail en bois, une crédence blanche, une crédence en céramique, un mur blanc, un sol en carrelage de céramique, des machines côte à côte, un sol multicolore et un plan de travail multicolore.

Idée de décoration pour une buanderie parallèle champêtre dédiée et de taille moyenne avec un placard à porte shaker, des portes de placard jaunes, un plan de travail en quartz modifié, une crédence beige, une crédence en lambris de bois, un mur beige, un sol en carrelage de céramique, des machines côte à côte, un sol blanc, plan de travail noir et du papier peint.

Attic laundry with yellow cabinetry and farmhouse sink.
Idées déco pour une buanderie craftsman en U dédiée et de taille moyenne avec un évier de ferme, un placard à porte shaker, des portes de placard jaunes, un plan de travail en quartz modifié, une crédence en quartz modifié, un mur gris, un plan de travail blanc et un plafond voûté.
Idées déco pour une buanderie craftsman en U dédiée et de taille moyenne avec un évier de ferme, un placard à porte shaker, des portes de placard jaunes, un plan de travail en quartz modifié, une crédence en quartz modifié, un mur gris, un plan de travail blanc et un plafond voûté.

Pine Valley is not your ordinary lake cabin. This craftsman-inspired design offers everything you love about summer vacation within the comfort of a beautiful year-round home. Metal roofing and custom wood trim accent the shake and stone exterior, while a cupola and flower boxes add quaintness to sophistication.
The main level offers an open floor plan, with multiple porches and sitting areas overlooking the water. The master suite is located on the upper level, along with two additional guest rooms. A custom-designed craft room sits just a few steps down from the upstairs study.
Billiards, a bar and kitchenette, a sitting room and game table combine to make the walkout lower level all about entertainment. In keeping with the rest of the home, this floor opens to lake views and outdoor living areas.

Our Oakland studio used an interplay of printed wallpaper, metal accents, and sleek furniture to give this home a new, chic look:
---
Designed by Oakland interior design studio Joy Street Design. Serving Alameda, Berkeley, Orinda, Walnut Creek, Piedmont, and San Francisco.
For more about Joy Street Design, click here:
https://www.joystreetdesign.com/
To learn more about this project, click here:
https://www.joystreetdesign.com/portfolio/oakland-home-facelift
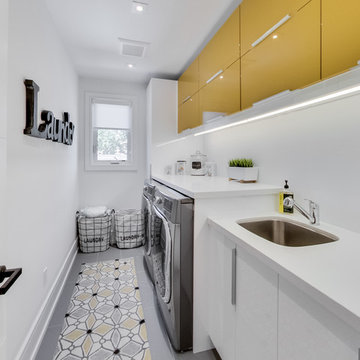
Aménagement d'une buanderie linéaire contemporaine avec un évier encastré, un placard à porte plane, des portes de placard jaunes, un mur blanc, des machines côte à côte et un plan de travail blanc.
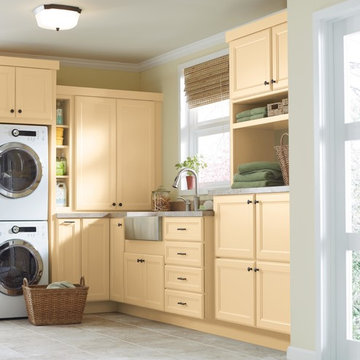
An efficient laundry room should run like a well-oiled machine. Having a designated place for everything means that routine chores become a breeze.
Martha Stewart Living Turkey Hill PureStyle cabinetry in Fortune Cookie.
Martha Stewart Living hardware in Bronze
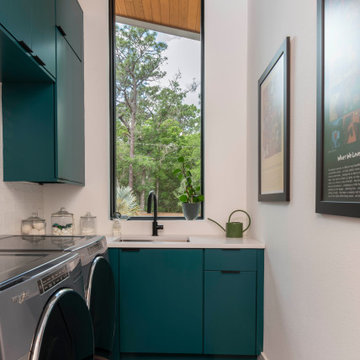
Cette photo montre une buanderie moderne en L avec un évier encastré, un placard à porte plane, des portes de placard turquoises, un mur blanc, des machines côte à côte, un sol gris et un plan de travail blanc.

Our inspiration for this home was an updated and refined approach to Frank Lloyd Wright’s “Prairie-style”; one that responds well to the harsh Central Texas heat. By DESIGN we achieved soft balanced and glare-free daylighting, comfortable temperatures via passive solar control measures, energy efficiency without reliance on maintenance-intensive Green “gizmos” and lower exterior maintenance.
The client’s desire for a healthy, comfortable and fun home to raise a young family and to accommodate extended visitor stays, while being environmentally responsible through “high performance” building attributes, was met. Harmonious response to the site’s micro-climate, excellent Indoor Air Quality, enhanced natural ventilation strategies, and an elegant bug-free semi-outdoor “living room” that connects one to the outdoors are a few examples of the architect’s approach to Green by Design that results in a home that exceeds the expectations of its owners.
Photo by Mark Adams Media
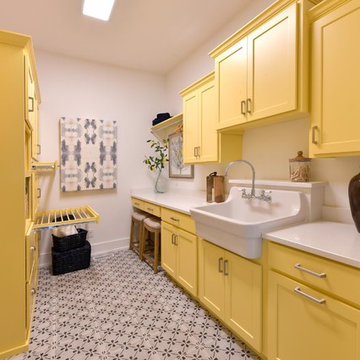
Inspiration pour une buanderie traditionnelle dédiée avec un évier de ferme, un placard à porte shaker, des portes de placard jaunes, un mur blanc, un sol multicolore et un plan de travail blanc.

Patterned floor tiles, turquoise/teal Shaker style cabinetry, penny round mosaic backsplash tiles and farmhouse sink complete this laundry room to be where you want to be all day long!?!
Idées déco de buanderies avec des portes de placard turquoises et des portes de placard jaunes
3