Idées déco de buanderies avec des portes de placard turquoises et des portes de placard jaunes
Trier par :
Budget
Trier par:Populaires du jour
101 - 120 sur 272 photos
1 sur 3
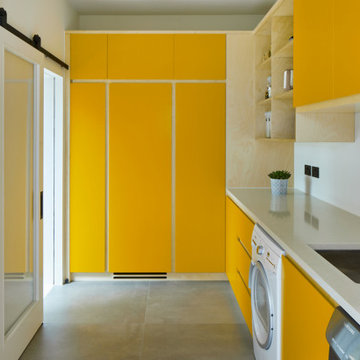
Functional utility space is anything but utilitarian with vibrant daffodil yellow again featuring on the melamine faced, birch faced plywood carcassing with exposed shelf detailing, injecting a refreshing accent of colour into the space.
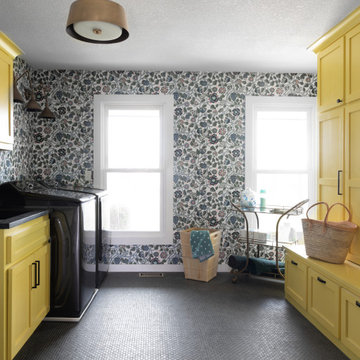
Aménagement d'une buanderie parallèle dédiée avec un placard avec porte à panneau encastré, des portes de placard jaunes, un plan de travail en quartz modifié, un mur multicolore, un sol en carrelage de céramique, des machines côte à côte, un sol noir, plan de travail noir et du papier peint.
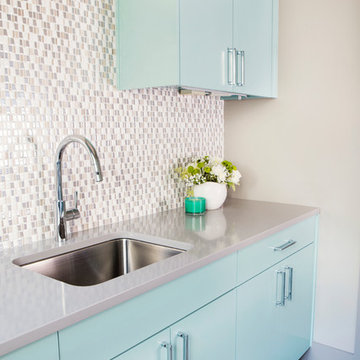
Mia Baxter Smail
Idée de décoration pour une buanderie tradition en L dédiée et de taille moyenne avec un évier encastré, un placard à porte plane, des portes de placard turquoises, un plan de travail en surface solide, un sol en carrelage de porcelaine, un sol marron, un plan de travail gris et un mur beige.
Idée de décoration pour une buanderie tradition en L dédiée et de taille moyenne avec un évier encastré, un placard à porte plane, des portes de placard turquoises, un plan de travail en surface solide, un sol en carrelage de porcelaine, un sol marron, un plan de travail gris et un mur beige.
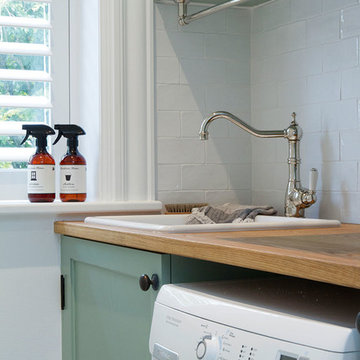
Beautiful classic tapware from Perrin & Rowe adorns the bathrooms and laundry of this urban family home.Perrin & Rowe tapware from The English Tapware Company. The mirrored medicine cabinets were custom made by Mark Wardle, the lights are from Edison Light Globes, the wall tiles are from Tera Nova and the floor tiles are from Earp Bros.
Photographer: Anna Rees
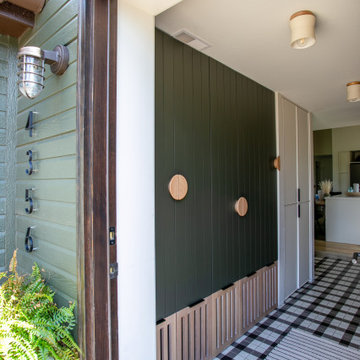
Mudroom with Closed Door Lockers
Réalisation d'une petite buanderie linéaire minimaliste multi-usage avec un évier posé, un placard à porte shaker, des portes de placard turquoises, un mur blanc, un sol en vinyl, des machines côte à côte et un sol noir.
Réalisation d'une petite buanderie linéaire minimaliste multi-usage avec un évier posé, un placard à porte shaker, des portes de placard turquoises, un mur blanc, un sol en vinyl, des machines côte à côte et un sol noir.
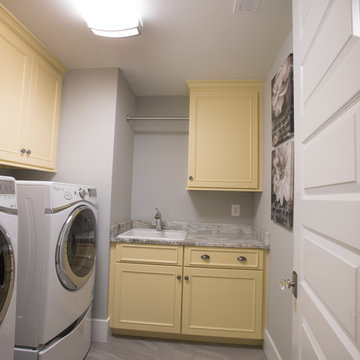
Idée de décoration pour une buanderie marine en L dédiée et de taille moyenne avec un évier posé, un placard avec porte à panneau encastré, des portes de placard jaunes, plan de travail en marbre, un mur gris, un sol en marbre, des machines côte à côte, un sol gris et un plan de travail gris.
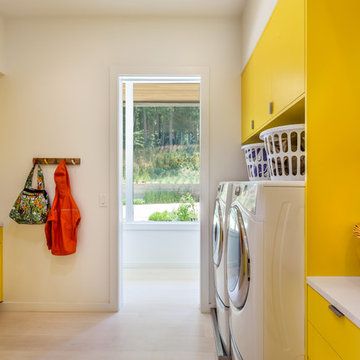
Photography by Rebecca Lehde
Idée de décoration pour une buanderie parallèle design dédiée avec un placard à porte plane, des portes de placard jaunes, un plan de travail en quartz modifié, un mur blanc, des machines côte à côte et parquet clair.
Idée de décoration pour une buanderie parallèle design dédiée avec un placard à porte plane, des portes de placard jaunes, un plan de travail en quartz modifié, un mur blanc, des machines côte à côte et parquet clair.
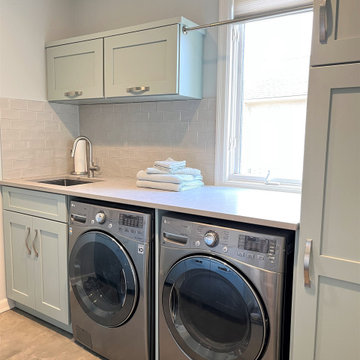
Cabinetry/Replacement Doors: Starmark
Style: Maple Milan w/ Five Piece Drawer Headers
Finish: Crystal Fog
Countertop: (Lakeside Surfaces) Atlantis High Rise Textured Quartz
Sink/Faucet: (Customer’s Own)
Hardware: (Hardware Ressources) Milan Pulls in Satin Nickel
Pull-Out Hampers: Richelieu
Tile: (Customer’s Own)
Designer: Devon Moore
Contractor: Paul Carson
Tile Installer: Joe Lovasco
Existing Cabinet Box Painting: Homeowner
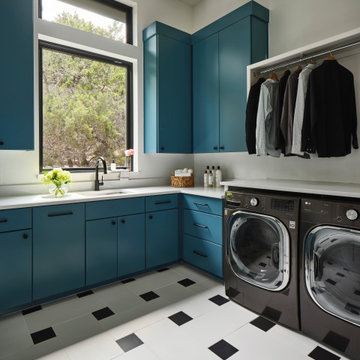
Cette photo montre une buanderie avec un évier encastré, un placard à porte plane, des portes de placard turquoises, un mur rouge, un sol en carrelage de céramique, des machines côte à côte et un plan de travail blanc.
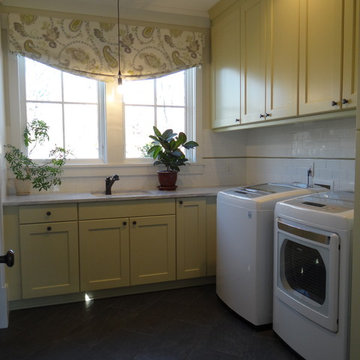
Cette photo montre une buanderie nature en L dédiée et de taille moyenne avec un évier encastré, un placard à porte shaker, des machines côte à côte et des portes de placard jaunes.
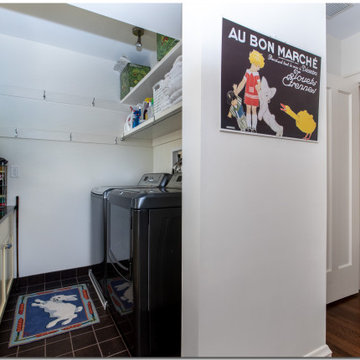
A bedroom was converted to a work and craft room, and the adjacent bathroom was converted to a laundry room. Cabinetry spans both rooms.
Inspiration pour une petite buanderie parallèle traditionnelle multi-usage avec un placard avec porte à panneau encastré, des portes de placard jaunes, un plan de travail en granite, un mur blanc, un sol en carrelage de porcelaine, des machines côte à côte, un sol noir et plan de travail noir.
Inspiration pour une petite buanderie parallèle traditionnelle multi-usage avec un placard avec porte à panneau encastré, des portes de placard jaunes, un plan de travail en granite, un mur blanc, un sol en carrelage de porcelaine, des machines côte à côte, un sol noir et plan de travail noir.
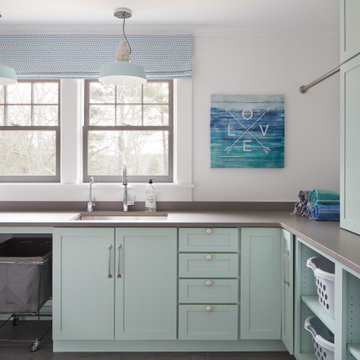
This 2nd floor laundry boasts double stackable washer-dryers and semi-custom cabinetry by B&G Cabinet. A series of laundry basket storage allows for clothes to be folded and put in baskets and then dropped in each bedroom. Caesarstone quartz counters; porcelain Seaglass pendants from West Elm; ceramic flooring. The room connects to the rest of the house with a massive barn door from Real Sliding hardware.The room connects to the rest of the house with a massive barn door from Real Sliding hardware.
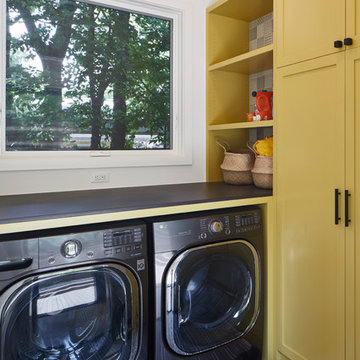
Photographer: Andrea Calo
Réalisation d'une buanderie tradition en L de taille moyenne et dédiée avec un placard à porte shaker, des portes de placard jaunes, un mur blanc, des machines côte à côte et un plan de travail gris.
Réalisation d'une buanderie tradition en L de taille moyenne et dédiée avec un placard à porte shaker, des portes de placard jaunes, un mur blanc, des machines côte à côte et un plan de travail gris.
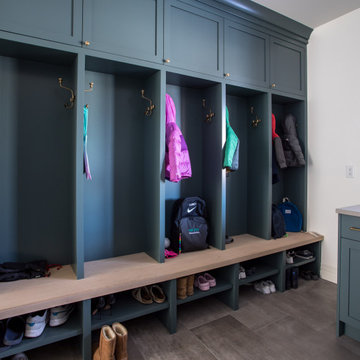
Dog wash, washer and dryer, mud room, bench seating and storage, laundry basket and hanging area
Cette image montre une grande buanderie traditionnelle en U dédiée avec un placard à porte shaker, des portes de placard turquoises, un plan de travail en quartz, une crédence beige, une crédence en quartz modifié, un mur blanc, un sol en carrelage de porcelaine, des machines côte à côte, un sol gris et un plan de travail beige.
Cette image montre une grande buanderie traditionnelle en U dédiée avec un placard à porte shaker, des portes de placard turquoises, un plan de travail en quartz, une crédence beige, une crédence en quartz modifié, un mur blanc, un sol en carrelage de porcelaine, des machines côte à côte, un sol gris et un plan de travail beige.
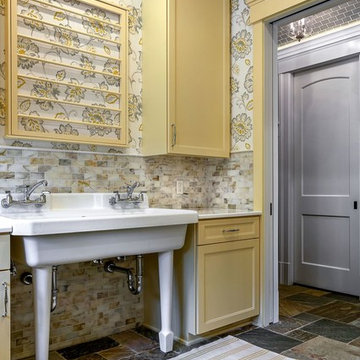
Réalisation d'une grande buanderie champêtre dédiée avec un placard avec porte à panneau encastré, des portes de placard jaunes, un plan de travail en quartz, un sol en ardoise et un sol gris.
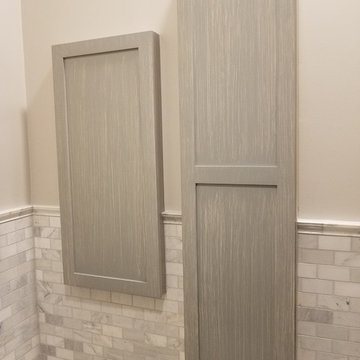
Three step faux finish, white base, light gray, then darker gray brushed finish with clear top coat. Ironing board and electrical panel.
Cette photo montre une petite buanderie tendance en L multi-usage avec un évier encastré, un placard à porte shaker, des portes de placard turquoises, un plan de travail en granite, un mur gris, un sol en marbre, des machines côte à côte, un sol blanc et un plan de travail gris.
Cette photo montre une petite buanderie tendance en L multi-usage avec un évier encastré, un placard à porte shaker, des portes de placard turquoises, un plan de travail en granite, un mur gris, un sol en marbre, des machines côte à côte, un sol blanc et un plan de travail gris.
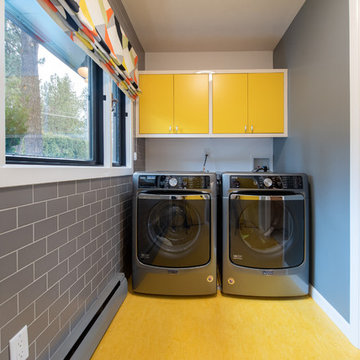
Kayleen Michelle
Exemple d'une buanderie rétro dédiée avec un placard à porte plane, des portes de placard jaunes, un mur gris, des machines côte à côte et un sol jaune.
Exemple d'une buanderie rétro dédiée avec un placard à porte plane, des portes de placard jaunes, un mur gris, des machines côte à côte et un sol jaune.
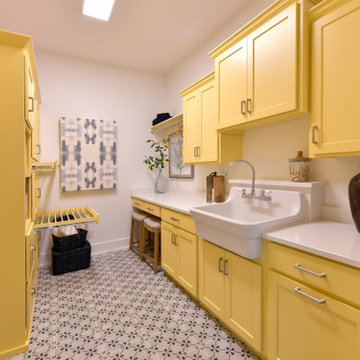
Exemple d'une buanderie parallèle chic avec un évier utilitaire, un placard avec porte à panneau encastré, des portes de placard jaunes, un mur blanc et un plan de travail blanc.
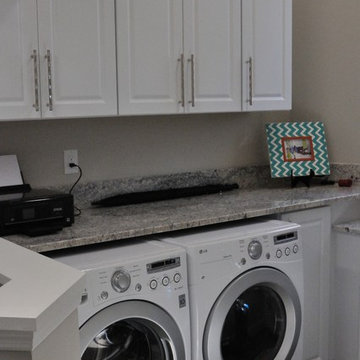
Aménagement d'une petite buanderie linéaire classique avec un placard, un placard avec porte à panneau surélevé, des portes de placard jaunes, un plan de travail en granite, un mur gris, un sol en bois brun, des machines côte à côte, un sol marron et un plan de travail gris.
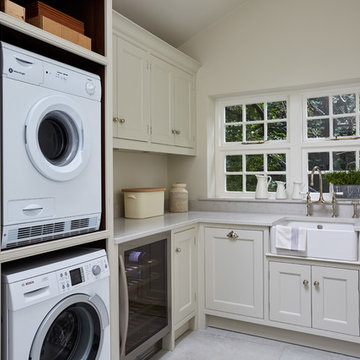
Mowlem & Co: Flourish Kitchen
In this classically beautiful kitchen, hand-painted Shaker style doors are framed by quarter cockbeading and subtly detailed with brushed aluminium handles. An impressive 2.85m-long island unit takes centre stage, while nestled underneath a dramatic canopy a four-oven AGA is flanked by finely-crafted furniture that is perfectly suited to the grandeur of this detached Edwardian property.
With striking pendant lighting overhead and sleek quartz worktops, balanced by warm accents of American Walnut and the glamour of antique mirror, this is a kitchen/living room designed for both cosy family life and stylish socialising. High windows form a sunlit backdrop for anything from cocktails to a family Sunday lunch, set into a glorious bay window area overlooking lush garden.
A generous larder with pocket doors, walnut interiors and horse-shoe shaped shelves is the crowning glory of a range of carefully considered and customised storage. Furthermore, a separate boot room is discreetly located to one side and painted in a contrasting colour to the Shadow White of the main room, and from here there is also access to a well-equipped utility room.
Idées déco de buanderies avec des portes de placard turquoises et des portes de placard jaunes
6