Idées déco de buanderies avec des portes de placards vertess et des portes de placard jaunes
Trier par :
Budget
Trier par:Populaires du jour
241 - 260 sur 1 188 photos
1 sur 3

Idées déco pour une petite buanderie linéaire classique dédiée avec un évier intégré, un placard à porte shaker, des portes de placards vertess, un plan de travail en surface solide, un mur blanc, un sol en vinyl et un sol multicolore.

Chris Loomis Photography
Cette photo montre une grande buanderie méditerranéenne dédiée avec un évier de ferme, un placard avec porte à panneau surélevé, des portes de placards vertess, un plan de travail en béton, un mur blanc, tomettes au sol, des machines côte à côte et un sol multicolore.
Cette photo montre une grande buanderie méditerranéenne dédiée avec un évier de ferme, un placard avec porte à panneau surélevé, des portes de placards vertess, un plan de travail en béton, un mur blanc, tomettes au sol, des machines côte à côte et un sol multicolore.

Jessie Preza Photography
Réalisation d'une grande buanderie linéaire design dédiée avec un évier encastré, un placard à porte plane, des portes de placards vertess, un plan de travail en quartz modifié, un sol en carrelage de porcelaine, des machines côte à côte, un sol gris et un plan de travail blanc.
Réalisation d'une grande buanderie linéaire design dédiée avec un évier encastré, un placard à porte plane, des portes de placards vertess, un plan de travail en quartz modifié, un sol en carrelage de porcelaine, des machines côte à côte, un sol gris et un plan de travail blanc.

A small, yet highly functional utility room was thoughtfully designed in order to maximise the space in this compact area.
Double-height units were introduced to make the most of the utility room, offering ample storage options without compromising on style and practicality.

Exemple d'une buanderie linéaire tendance de taille moyenne avec un évier encastré, un placard à porte shaker, des portes de placards vertess, un plan de travail en quartz modifié, une crédence multicolore, une crédence en carreau de verre, un mur blanc, un sol en carrelage de céramique, des machines côte à côte, un sol blanc et un plan de travail blanc.
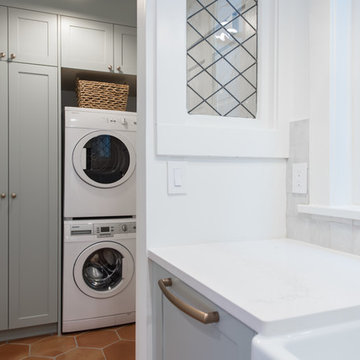
Idée de décoration pour une petite buanderie linéaire champêtre multi-usage avec un placard à porte shaker, des portes de placards vertess, un mur blanc, tomettes au sol, des machines superposées et un sol orange.
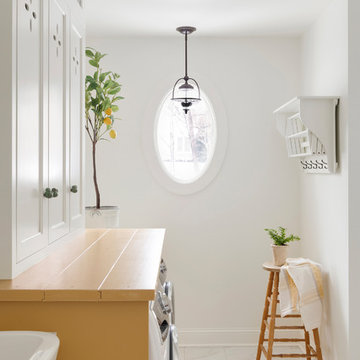
Aménagement d'une buanderie linéaire campagne multi-usage et de taille moyenne avec un évier posé, un placard à porte affleurante, des portes de placard jaunes, des machines côte à côte, un sol blanc et un plan de travail jaune.
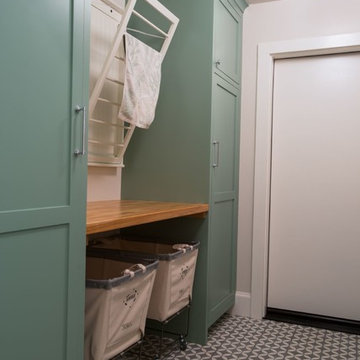
Aménagement d'une buanderie linéaire campagne dédiée et de taille moyenne avec un placard avec porte à panneau encastré, des portes de placards vertess, un plan de travail en bois, un mur blanc, un sol en carrelage de céramique, un sol multicolore et un plan de travail marron.
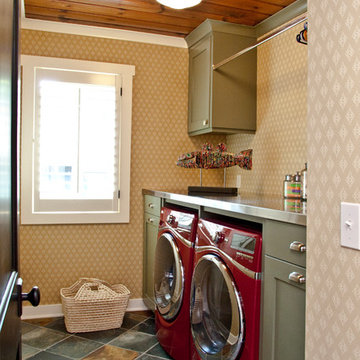
Visbeen Architects’ remodel of this lakefront home makes it easy to forget its recent past as an outdated structure in need of a major update. What was once a low-profile 1980’s ranch has been transformed into a three-story cottage with more than enough character to go around.
Street-facing dormers and a quaint garage entrance welcome visitors into the updated interior, which features beautiful custom woodwork and built-ins throughout. In addition to drastic improvements in every existing room, a brand new master suite was added to the space above the garage, providing a private and luxurious retreat for homeowners. A home office, full bath, laundry facilities, a walk-in closet, and a spacious bedroom and sitting area complete this upstairs haven.

Transitional laundry room with a mudroom included in it. The stackable washer and dryer allowed for there to be a large closet for cleaning supplies with an outlet in it for the electric broom. The clean white counters allow the tile and cabinet color to stand out and be the showpiece in the room!
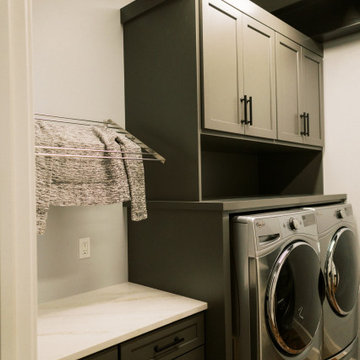
This remodel transformed two condos into one, overcoming access challenges. We designed the space for a seamless transition, adding function with a laundry room, powder room, bar, and entertaining space.
This elegant laundry room features ample storage, a folding table, and sophisticated gray and white tones, ensuring a functional yet stylish design with a focus on practicality.
---Project by Wiles Design Group. Their Cedar Rapids-based design studio serves the entire Midwest, including Iowa City, Dubuque, Davenport, and Waterloo, as well as North Missouri and St. Louis.
For more about Wiles Design Group, see here: https://wilesdesigngroup.com/
To learn more about this project, see here: https://wilesdesigngroup.com/cedar-rapids-condo-remodel

Pedestal mounted laundry machines, ample folding space, and a long hanging rod make laundry a pleasure in this home.
Photo by Scot Trueblood
Aménagement d'une petite buanderie parallèle bord de mer multi-usage avec un évier posé, un placard à porte shaker, des portes de placards vertess, un plan de travail en quartz modifié, un mur vert, un sol en carrelage de céramique et des machines côte à côte.
Aménagement d'une petite buanderie parallèle bord de mer multi-usage avec un évier posé, un placard à porte shaker, des portes de placards vertess, un plan de travail en quartz modifié, un mur vert, un sol en carrelage de céramique et des machines côte à côte.

Idées déco pour une buanderie bord de mer dédiée avec un placard à porte shaker, des portes de placards vertess, un plan de travail en bois, une crédence blanche, un mur blanc, des machines côte à côte, un sol multicolore et un plan de travail marron.

This 1960s home was in original condition and badly in need of some functional and cosmetic updates. We opened up the great room into an open concept space, converted the half bathroom downstairs into a full bath, and updated finishes all throughout with finishes that felt period-appropriate and reflective of the owner's Asian heritage.
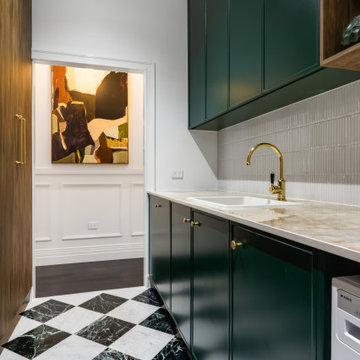
Step into a world of elegance and sophistication with this stunning modern art deco cottage that we call Verdigris. The attention to detail is evident in every room, from the statement lighting to the bold brass features. Overall, this renovated 1920’s cottage is a testament to our designers, showcasing the power of design to transform a space into a work of art.
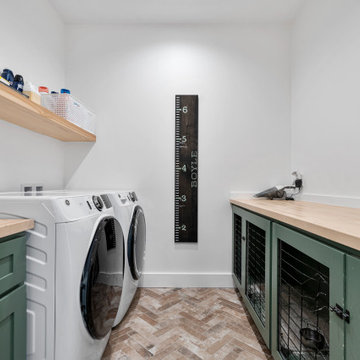
Laundry room with built in dog crates!
Réalisation d'une buanderie parallèle champêtre multi-usage et de taille moyenne avec un placard à porte shaker, des portes de placards vertess, un plan de travail en bois, un mur blanc, un sol en carrelage de porcelaine, des machines côte à côte, un sol beige et un plan de travail beige.
Réalisation d'une buanderie parallèle champêtre multi-usage et de taille moyenne avec un placard à porte shaker, des portes de placards vertess, un plan de travail en bois, un mur blanc, un sol en carrelage de porcelaine, des machines côte à côte, un sol beige et un plan de travail beige.
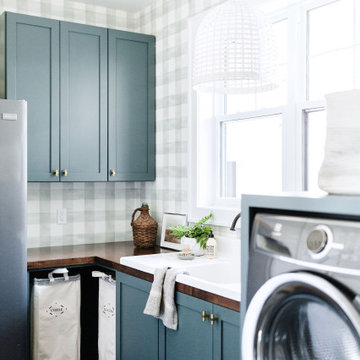
Cette photo montre une buanderie nature avec un évier de ferme, un placard à porte shaker, des portes de placards vertess, un plan de travail en bois, un mur blanc, un sol en carrelage de céramique, des machines côte à côte, un sol gris, un plan de travail marron et du papier peint.

Inspiration pour une buanderie linéaire rustique multi-usage et de taille moyenne avec un placard à porte shaker, des portes de placards vertess, un mur gris, sol en béton ciré, des machines côte à côte et un sol gris.
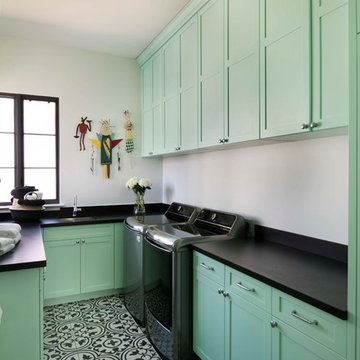
Inspiration pour une buanderie méditerranéenne en U dédiée avec un évier encastré, un placard à porte shaker, des portes de placards vertess, un mur blanc, des machines côte à côte et un sol multicolore.

Idée de décoration pour une petite buanderie linéaire bohème multi-usage avec un évier posé, un placard avec porte à panneau encastré, des portes de placards vertess, un plan de travail en stratifié, un mur beige, un sol en ardoise et des machines superposées.
Idées déco de buanderies avec des portes de placards vertess et des portes de placard jaunes
13