Idées déco de buanderies avec des portes de placards vertess et des portes de placard jaunes
Trier par :
Budget
Trier par:Populaires du jour
161 - 180 sur 1 182 photos
1 sur 3

A soft seafoam green is used in this Woodways laundry room. This helps to connect the cabinetry to the flooring as well as add a simple element of color into the more neutral space. A farmhouse sink is used and adds a classic warm farmhouse touch to the room. Undercabinet lighting helps to illuminate the task areas for better visibility

Laundry room with custom cabinetry and vintage farmhouse laundry sink. Tile floor in six patterns to represent a patchwork quilt.
Idées déco pour une buanderie linéaire classique de taille moyenne et dédiée avec un évier de ferme, un placard à porte plane, des portes de placards vertess, un plan de travail en quartz modifié, une crédence en mosaïque, un mur multicolore, un sol en carrelage de porcelaine, des machines côte à côte, un sol blanc, un plan de travail blanc et du papier peint.
Idées déco pour une buanderie linéaire classique de taille moyenne et dédiée avec un évier de ferme, un placard à porte plane, des portes de placards vertess, un plan de travail en quartz modifié, une crédence en mosaïque, un mur multicolore, un sol en carrelage de porcelaine, des machines côte à côte, un sol blanc, un plan de travail blanc et du papier peint.
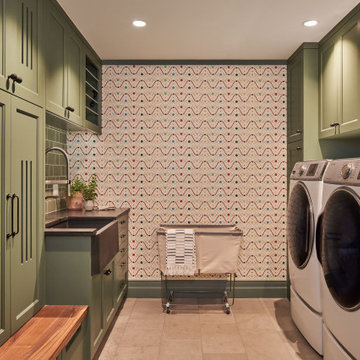
Cette image montre une buanderie parallèle traditionnelle dédiée et de taille moyenne avec un évier de ferme, un placard avec porte à panneau encastré, des portes de placards vertess, des machines côte à côte, plan de travail noir et du papier peint.
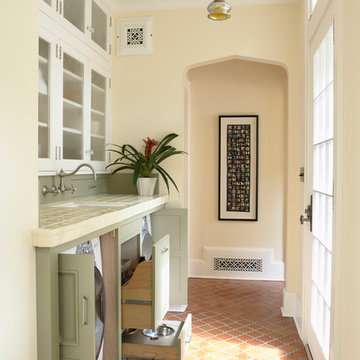
Architecture & Interior Design: David Heide Design Studio
Photography: Susan Gilmore
Réalisation d'une buanderie linéaire tradition multi-usage avec un évier encastré, un placard avec porte à panneau encastré, des portes de placards vertess, plan de travail carrelé, tomettes au sol, des machines dissimulées et un mur beige.
Réalisation d'une buanderie linéaire tradition multi-usage avec un évier encastré, un placard avec porte à panneau encastré, des portes de placards vertess, plan de travail carrelé, tomettes au sol, des machines dissimulées et un mur beige.
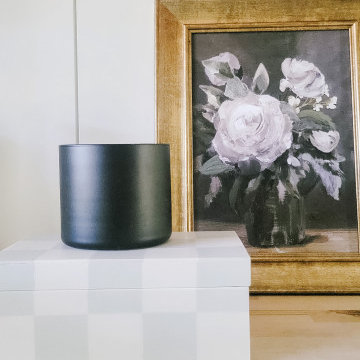
Cabinet, Butcher Block Counter, Open Shelf Styling, Shiplap, and Pegboard
Idée de décoration pour une petite buanderie tradition avec un placard à porte shaker, des portes de placards vertess, un mur blanc et du lambris de bois.
Idée de décoration pour une petite buanderie tradition avec un placard à porte shaker, des portes de placards vertess, un mur blanc et du lambris de bois.
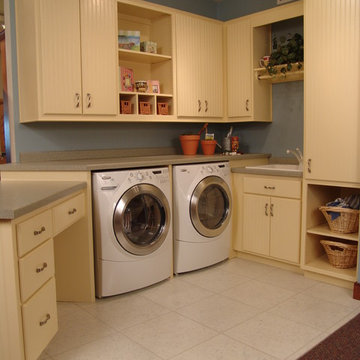
custom yellow paint, grooved MDF doors, laminate countertops
Cette image montre une buanderie rustique en L multi-usage et de taille moyenne avec un évier posé, un placard à porte plane, des portes de placard jaunes, un plan de travail en stratifié et des machines côte à côte.
Cette image montre une buanderie rustique en L multi-usage et de taille moyenne avec un évier posé, un placard à porte plane, des portes de placard jaunes, un plan de travail en stratifié et des machines côte à côte.
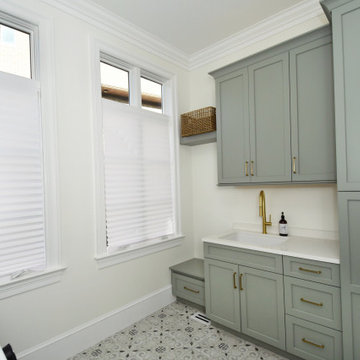
Idée de décoration pour une grande buanderie parallèle style shabby chic dédiée avec un évier encastré, un placard avec porte à panneau encastré, des portes de placards vertess, un plan de travail en quartz modifié, un mur blanc, des machines côte à côte et un plan de travail blanc.
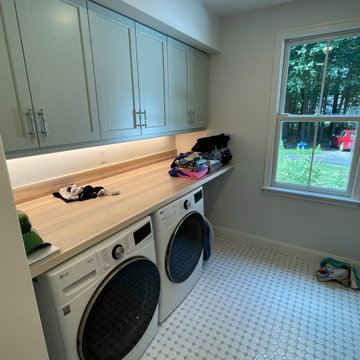
Concord, MA laundry room makeover including storage, folding area, dog shower and tile flooring for easy cleaning.
Idée de décoration pour une buanderie minimaliste multi-usage et de taille moyenne avec un placard à porte shaker, des portes de placards vertess, un plan de travail en bois, un mur blanc, un sol en carrelage de céramique, des machines côte à côte, un sol gris et un plan de travail marron.
Idée de décoration pour une buanderie minimaliste multi-usage et de taille moyenne avec un placard à porte shaker, des portes de placards vertess, un plan de travail en bois, un mur blanc, un sol en carrelage de céramique, des machines côte à côte, un sol gris et un plan de travail marron.

A light, bright, fresh space with material choices inspired by nature in this beautiful Adelaide Hills home. Keeping on top of the family's washing needs is less of a chore in this beautiful space!

Exemple d'une buanderie nature en L dédiée et de taille moyenne avec un évier posé, un placard avec porte à panneau encastré, des portes de placards vertess, un plan de travail en béton, un mur gris, un sol en carrelage de céramique, des machines côte à côte, un sol noir et plan de travail noir.
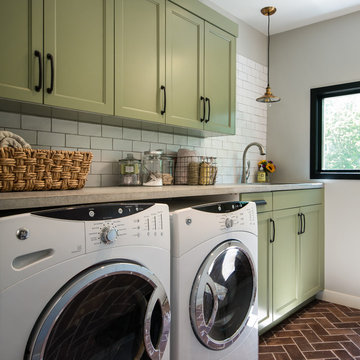
Kate Benjamin Photograohy
Cette image montre une buanderie linéaire traditionnelle dédiée et de taille moyenne avec un évier encastré, un placard avec porte à panneau encastré, des portes de placards vertess, un plan de travail en béton, un mur gris, un sol en brique et des machines côte à côte.
Cette image montre une buanderie linéaire traditionnelle dédiée et de taille moyenne avec un évier encastré, un placard avec porte à panneau encastré, des portes de placards vertess, un plan de travail en béton, un mur gris, un sol en brique et des machines côte à côte.

Cabinet Color: Guildford Green #HC-116
Walls: Carrington Beighe #HC-93
Often times the laundry room is forgotten or simply not given any consideration. Here is a sampling of my work with clients that take their laundry as serious business! In addition, take advantage of the footprint of the room and make it into something more functional for other projects and storage.
Photos by JSPhotoFX and BeezEyeViewPhotography.com

Dans cet appartement familial de 150 m², l’objectif était de rénover l’ensemble des pièces pour les rendre fonctionnelles et chaleureuses, en associant des matériaux naturels à une palette de couleurs harmonieuses.
Dans la cuisine et le salon, nous avons misé sur du bois clair naturel marié avec des tons pastel et des meubles tendance. De nombreux rangements sur mesure ont été réalisés dans les couloirs pour optimiser tous les espaces disponibles. Le papier peint à motifs fait écho aux lignes arrondies de la porte verrière réalisée sur mesure.
Dans les chambres, on retrouve des couleurs chaudes qui renforcent l’esprit vacances de l’appartement. Les salles de bain et la buanderie sont également dans des tons de vert naturel associés à du bois brut. La robinetterie noire, toute en contraste, apporte une touche de modernité. Un appartement où il fait bon vivre !

Réalisation d'une buanderie linéaire marine multi-usage avec un placard à porte shaker, des portes de placards vertess, un mur blanc, un sol en bois brun et des machines côte à côte.

Réalisation d'une buanderie parallèle champêtre dédiée et de taille moyenne avec un placard à porte shaker, des portes de placard jaunes, un plan de travail en quartz modifié, une crédence beige, une crédence en lambris de bois, un mur beige, un sol en carrelage de céramique, des machines côte à côte, un sol blanc, plan de travail noir et du papier peint.

Summary of Scope: gut renovation/reconfiguration of kitchen, coffee bar, mudroom, powder room, 2 kids baths, guest bath, master bath and dressing room, kids study and playroom, study/office, laundry room, restoration of windows, adding wallpapers and window treatments
Background/description: The house was built in 1908, my clients are only the 3rd owners of the house. The prior owner lived there from 1940s until she died at age of 98! The old home had loads of character and charm but was in pretty bad condition and desperately needed updates. The clients purchased the home a few years ago and did some work before they moved in (roof, HVAC, electrical) but decided to live in the house for a 6 months or so before embarking on the next renovation phase. I had worked with the clients previously on the wife's office space and a few projects in a previous home including the nursery design for their first child so they reached out when they were ready to start thinking about the interior renovations. The goal was to respect and enhance the historic architecture of the home but make the spaces more functional for this couple with two small kids. Clients were open to color and some more bold/unexpected design choices. The design style is updated traditional with some eclectic elements. An early design decision was to incorporate a dark colored french range which would be the focal point of the kitchen and to do dark high gloss lacquered cabinets in the adjacent coffee bar, and we ultimately went with dark green.

Inspiration pour une buanderie traditionnelle en U multi-usage avec un évier de ferme, un placard à porte shaker, des portes de placards vertess, un plan de travail en surface solide, une crédence verte, une crédence en mosaïque, un mur gris, un sol en carrelage de porcelaine, des machines côte à côte, un sol vert et un plan de travail blanc.

The laundry room / mudroom in this updated 1940's Custom Cape Ranch features a Custom Millwork mudroom closet and shaker cabinets. The classically detailed arched doorways and original wainscot paneling in the living room, dining room, stair hall and bedrooms were kept and refinished, as were the many original red brick fireplaces found in most rooms. These and other Traditional features were kept to balance the contemporary renovations resulting in a Transitional style throughout the home. Large windows and French doors were added to allow ample natural light to enter the home. The mainly white interior enhances this light and brightens a previously dark home.
Architect: T.J. Costello - Hierarchy Architecture + Design, PLLC
Interior Designer: Helena Clunies-Ross

Juliana Franco
Idées déco pour une buanderie linéaire rétro dédiée et de taille moyenne avec un placard à porte plane, un plan de travail en surface solide, un mur blanc, un sol en carrelage de porcelaine, des machines superposées, un sol gris et des portes de placards vertess.
Idées déco pour une buanderie linéaire rétro dédiée et de taille moyenne avec un placard à porte plane, un plan de travail en surface solide, un mur blanc, un sol en carrelage de porcelaine, des machines superposées, un sol gris et des portes de placards vertess.

Brunswick Parlour transforms a Victorian cottage into a hard-working, personalised home for a family of four.
Our clients loved the character of their Brunswick terrace home, but not its inefficient floor plan and poor year-round thermal control. They didn't need more space, they just needed their space to work harder.
The front bedrooms remain largely untouched, retaining their Victorian features and only introducing new cabinetry. Meanwhile, the main bedroom’s previously pokey en suite and wardrobe have been expanded, adorned with custom cabinetry and illuminated via a generous skylight.
At the rear of the house, we reimagined the floor plan to establish shared spaces suited to the family’s lifestyle. Flanked by the dining and living rooms, the kitchen has been reoriented into a more efficient layout and features custom cabinetry that uses every available inch. In the dining room, the Swiss Army Knife of utility cabinets unfolds to reveal a laundry, more custom cabinetry, and a craft station with a retractable desk. Beautiful materiality throughout infuses the home with warmth and personality, featuring Blackbutt timber flooring and cabinetry, and selective pops of green and pink tones.
The house now works hard in a thermal sense too. Insulation and glazing were updated to best practice standard, and we’ve introduced several temperature control tools. Hydronic heating installed throughout the house is complemented by an evaporative cooling system and operable skylight.
The result is a lush, tactile home that increases the effectiveness of every existing inch to enhance daily life for our clients, proving that good design doesn’t need to add space to add value.
Idées déco de buanderies avec des portes de placards vertess et des portes de placard jaunes
9