Idées déco de buanderies avec des portes de placards vertess et un plan de travail blanc
Trier par :
Budget
Trier par:Populaires du jour
1 - 20 sur 407 photos
1 sur 3

Cette image montre une buanderie traditionnelle en L dédiée avec un évier de ferme, un placard avec porte à panneau encastré, des portes de placards vertess, un mur bleu, un sol en brique, des machines côte à côte, un sol rouge, un plan de travail blanc et du papier peint.

High Res Media
Réalisation d'une grande buanderie tradition en U dédiée avec un placard à porte shaker, des portes de placards vertess, un mur multicolore, parquet clair, un plan de travail en quartz modifié, des machines superposées, un sol beige, un plan de travail blanc et un évier posé.
Réalisation d'une grande buanderie tradition en U dédiée avec un placard à porte shaker, des portes de placards vertess, un mur multicolore, parquet clair, un plan de travail en quartz modifié, des machines superposées, un sol beige, un plan de travail blanc et un évier posé.

Photo: High Res Media
Build: AFT Construction
Design: E Interiors
Cette photo montre une buanderie chic en U dédiée avec un plan de travail en quartz modifié, un placard à porte shaker, des portes de placards vertess, parquet clair, des machines superposées, un sol marron, un plan de travail blanc et un mur multicolore.
Cette photo montre une buanderie chic en U dédiée avec un plan de travail en quartz modifié, un placard à porte shaker, des portes de placards vertess, parquet clair, des machines superposées, un sol marron, un plan de travail blanc et un mur multicolore.

Idées déco pour une buanderie classique multi-usage avec un évier de ferme, un placard à porte shaker, des portes de placards vertess, un plan de travail en quartz, un mur blanc, un sol en carrelage de céramique, des machines côte à côte, un sol noir, un plan de travail blanc et du lambris.
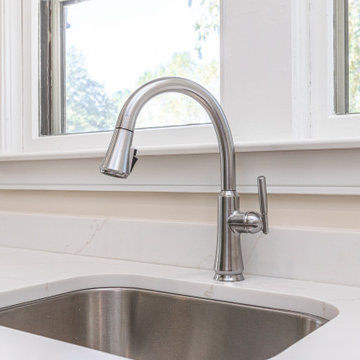
Réalisation d'une buanderie tradition multi-usage avec un évier encastré, un placard avec porte à panneau encastré, des portes de placards vertess, un plan de travail en quartz, un mur blanc, un sol en carrelage de porcelaine, des machines côte à côte et un plan de travail blanc.

The classic size laundry room that was redone with what we all wish for storage, storage and more storage.
The design called for continuation of the kitchen design since both spaces are small matching them would make a larger feeling of a space.
pantry and upper cabinets for lots of storage, a built-in cabinet across from the washing machine and a great floating quartz counter above the two units

we used a warm sage green on the cabinets, warm wood on the floors and shelves, and black accents to give this laundry room casual sophistication.
Idées déco pour une buanderie parallèle campagne de taille moyenne avec un évier de ferme, un placard à porte shaker, des portes de placards vertess, un plan de travail en quartz modifié, une crédence blanche, une crédence en lambris de bois, un mur blanc, un sol en bois brun, des machines côte à côte, un plan de travail blanc et du lambris de bois.
Idées déco pour une buanderie parallèle campagne de taille moyenne avec un évier de ferme, un placard à porte shaker, des portes de placards vertess, un plan de travail en quartz modifié, une crédence blanche, une crédence en lambris de bois, un mur blanc, un sol en bois brun, des machines côte à côte, un plan de travail blanc et du lambris de bois.

Idée de décoration pour une grande buanderie parallèle tradition multi-usage avec un évier encastré, un placard à porte plane, des portes de placards vertess, un plan de travail en quartz modifié, une crédence blanche, un mur blanc, un sol en carrelage de porcelaine, des machines superposées, un sol blanc et un plan de travail blanc.

Réalisation d'une petite buanderie linéaire nordique dédiée avec des portes de placards vertess, un plan de travail en quartz, un mur blanc, des machines superposées, un plan de travail blanc et un évier 1 bac.

Step into a world of timeless elegance and practical sophistication with our custom cabinetry designed for the modern laundry room. Nestled within the confines of a space boasting lofty 10-foot ceilings, this bespoke arrangement effortlessly blends form and function to elevate your laundering experience to new heights.
At the heart of the room lies a stacked washer and dryer unit, seamlessly integrated into the cabinetry. Standing tall against the expansive backdrop, the cabinetry surrounding the appliances is crafted with meticulous attention to detail. Each cabinet is adorned with opulent gold knobs, adding a touch of refined luxury to the utilitarian space. The rich, dark green hue of the cabinetry envelops the room in an aura of understated opulence, lending a sense of warmth and depth to the environment.
Above the washer and dryer, a series of cabinets provide ample storage for all your laundry essentials. With sleek, minimalist design lines and the same lustrous gold hardware, these cabinets offer both practicality and visual appeal. A sink cabinet stands adjacent, offering a convenient spot for tackling stubborn stains and delicate hand-washables. Its smooth surface and seamless integration into the cabinetry ensure a cohesive aesthetic throughout the room.
Complementing the structured elegance of the cabinetry are floating shelves crafted from exquisite white oak. These shelves offer a perfect balance of functionality and style, providing a display space for decorative accents or practical storage for frequently used items. Their airy design adds a sense of openness to the room, harmonizing effortlessly with the lofty proportions of the space.
In this meticulously curated laundry room, every element has been thoughtfully selected to create a sanctuary of efficiency and beauty. From the custom cabinetry in striking dark green with gilded accents to the organic warmth of white oak floating shelves, every detail harmonizes to create a space that transcends mere utility, inviting you to embrace the art of domestic indulgence.

Réalisation d'une buanderie nordique en L dédiée et de taille moyenne avec un évier encastré, un placard à porte shaker, des portes de placards vertess, un plan de travail en quartz modifié, un mur blanc, des machines côte à côte, un plan de travail blanc, un sol en carrelage de porcelaine et un sol multicolore.

Home to a large family, the brief for this laundry in Brighton was to incorporate as much storage space as possible. Our in-house Interior Designer, Jeyda has created a galley style laundry with ample storage without having to compromise on style.
We also designed and renovated the powder room. The floor plan of the powder room was left unchanged and the focus was directed at refreshing the space. The green slate vanity ties the powder room to the laundry, creating unison within this beautiful South-East Melbourne home. With brushed nickel features and an arched mirror, Jeyda has left us swooning over this timeless and luxurious bathroom
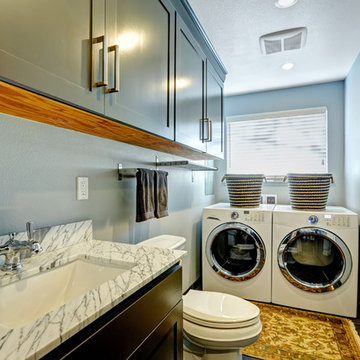
Exemple d'une petite buanderie tendance en L multi-usage avec un évier encastré, un placard à porte shaker, des portes de placards vertess, des machines côte à côte, un sol marron, un plan de travail blanc et un mur gris.
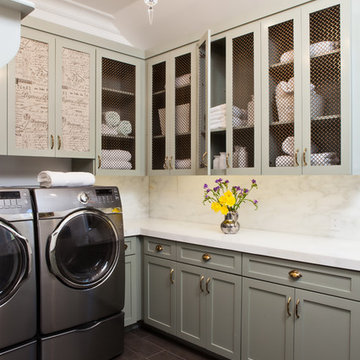
Cherie Cordellos Commercial Photography
Inspiration pour une buanderie traditionnelle en L avec un placard à porte shaker, des portes de placards vertess, des machines côte à côte, un sol marron et un plan de travail blanc.
Inspiration pour une buanderie traditionnelle en L avec un placard à porte shaker, des portes de placards vertess, des machines côte à côte, un sol marron et un plan de travail blanc.
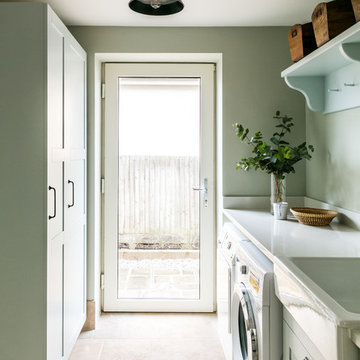
Nick George | Photographer
Cette photo montre une buanderie linéaire bord de mer dédiée avec un évier de ferme, un placard à porte shaker, des portes de placards vertess, un mur vert, des machines côte à côte, un sol beige et un plan de travail blanc.
Cette photo montre une buanderie linéaire bord de mer dédiée avec un évier de ferme, un placard à porte shaker, des portes de placards vertess, un mur vert, des machines côte à côte, un sol beige et un plan de travail blanc.
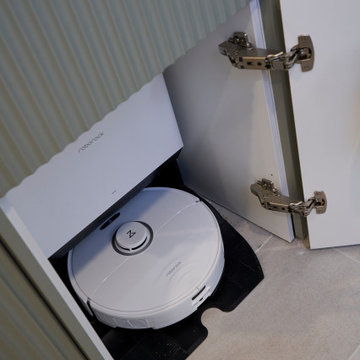
Step into this amzing laundry that accomadates every laundry need. From 2 laundry baskets to a robot vacumn and very organised cabinets which allows you to easiely find the product that you need.
The product used in this design is a scallop finished board painted in a porters green. Finished off with brass handles and delicious stone tops.

Laundry Room
Cette image montre une grande buanderie parallèle traditionnelle dédiée avec un évier de ferme, un placard à porte shaker, un mur blanc, un sol en bois brun, des machines côte à côte, des portes de placards vertess, plan de travail en marbre et un plan de travail blanc.
Cette image montre une grande buanderie parallèle traditionnelle dédiée avec un évier de ferme, un placard à porte shaker, un mur blanc, un sol en bois brun, des machines côte à côte, des portes de placards vertess, plan de travail en marbre et un plan de travail blanc.

Huge Farmhouse Laundry Room
Inspiration pour une très grande buanderie parallèle rustique dédiée avec un évier encastré, un placard avec porte à panneau encastré, un plan de travail en quartz modifié, un mur beige, un sol en bois brun, des machines côte à côte, des portes de placards vertess, un sol marron et un plan de travail blanc.
Inspiration pour une très grande buanderie parallèle rustique dédiée avec un évier encastré, un placard avec porte à panneau encastré, un plan de travail en quartz modifié, un mur beige, un sol en bois brun, des machines côte à côte, des portes de placards vertess, un sol marron et un plan de travail blanc.

Cette photo montre une buanderie parallèle tendance avec un évier de ferme, un placard à porte shaker, des portes de placards vertess, un plan de travail en quartz modifié, une crédence blanche, une crédence en quartz modifié, un mur blanc, un sol en travertin, des machines côte à côte, un sol beige et un plan de travail blanc.
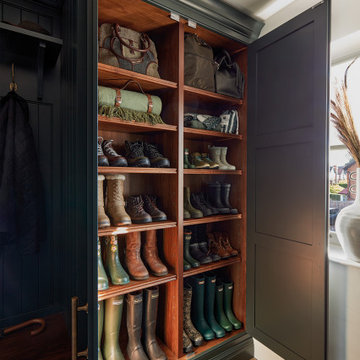
Our dark green boot room and utility has been designed for all seasons, incorporating open and closed storage for muddy boots, bags, various outdoor items and cleaning products.
No boot room is complete without bespoke bench seating. In this instance, we've introduced a warm and contrasting walnut seat, offering a cosy perch and additional storage below.
To add a heritage feel, we've embraced darker tones, walnut details and burnished brass Antrim handles, bringing beauty to this practical room.
Idées déco de buanderies avec des portes de placards vertess et un plan de travail blanc
1