Idées déco de buanderies avec des portes de placards vertess et un plan de travail blanc
Trier par :
Budget
Trier par:Populaires du jour
101 - 120 sur 406 photos
1 sur 3
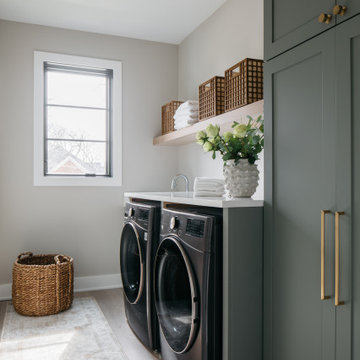
Exemple d'une buanderie linéaire chic dédiée avec un placard à porte shaker, des portes de placards vertess, parquet foncé, des machines côte à côte, un sol marron et un plan de travail blanc.
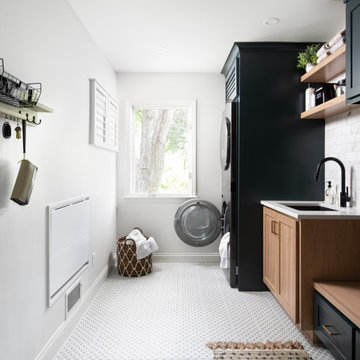
Aménagement d'une buanderie linéaire classique dédiée et de taille moyenne avec un évier encastré, un placard avec porte à panneau encastré, des portes de placards vertess, un plan de travail en quartz modifié, une crédence blanche, une crédence en marbre, un mur blanc, un sol en carrelage de porcelaine, des machines superposées, un sol blanc et un plan de travail blanc.

Cette photo montre une buanderie linéaire nature dédiée et de taille moyenne avec un évier de ferme, un placard à porte shaker, des portes de placards vertess, un plan de travail en quartz modifié, un mur blanc, tomettes au sol, des machines côte à côte, un sol marron et un plan de travail blanc.
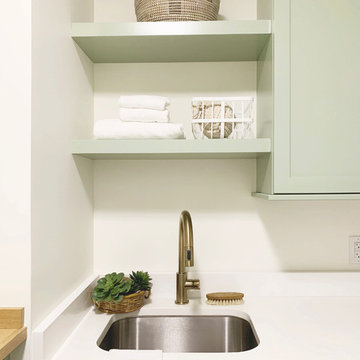
Cette photo montre une buanderie chic en L dédiée et de taille moyenne avec un évier encastré, des portes de placards vertess, un plan de travail en quartz modifié, des machines côte à côte et un plan de travail blanc.
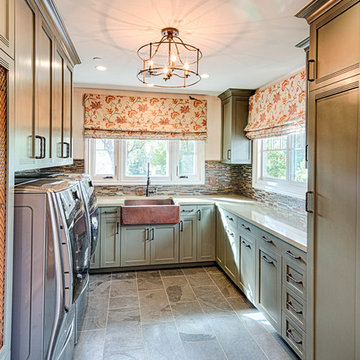
Mel Carll
Inspiration pour une grande buanderie traditionnelle en U dédiée avec un évier de ferme, un placard avec porte à panneau encastré, des portes de placards vertess, un plan de travail en quartz, un mur blanc, un sol en ardoise, des machines côte à côte, un sol gris et un plan de travail blanc.
Inspiration pour une grande buanderie traditionnelle en U dédiée avec un évier de ferme, un placard avec porte à panneau encastré, des portes de placards vertess, un plan de travail en quartz, un mur blanc, un sol en ardoise, des machines côte à côte, un sol gris et un plan de travail blanc.
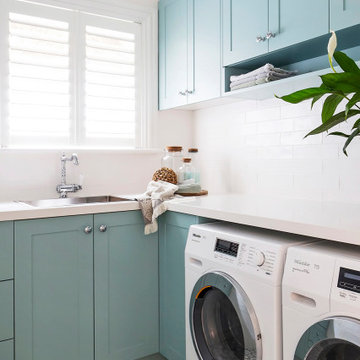
Moroccan style tiles compliment the shaker style cabinetry and white subway tiles.
Side by side washer/dryer configuration allows for heaps of bench space in this busy family home.
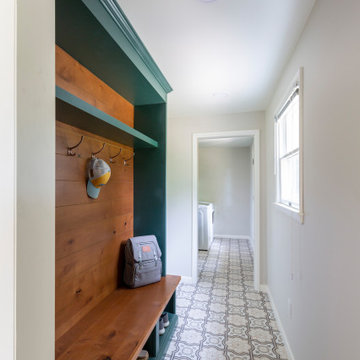
Farmhouse style laundry room in a custom green, copper accents, and a fun-pattern floor!
Exemple d'une buanderie linéaire nature dédiée et de taille moyenne avec un évier encastré, un placard à porte shaker, des portes de placards vertess, un plan de travail en quartz modifié, une crédence blanche, une crédence en céramique, un mur beige, un sol en carrelage de porcelaine, des machines côte à côte, un sol multicolore et un plan de travail blanc.
Exemple d'une buanderie linéaire nature dédiée et de taille moyenne avec un évier encastré, un placard à porte shaker, des portes de placards vertess, un plan de travail en quartz modifié, une crédence blanche, une crédence en céramique, un mur beige, un sol en carrelage de porcelaine, des machines côte à côte, un sol multicolore et un plan de travail blanc.

Aménagement d'une grande buanderie classique en U multi-usage avec un évier de ferme, un placard à porte shaker, des portes de placards vertess, un plan de travail en quartz modifié, un mur blanc, un sol en carrelage de porcelaine, des machines superposées, un sol blanc, un plan de travail blanc et un plafond voûté.

This stunning renovation of the kitchen, bathroom, and laundry room remodel that exudes warmth, style, and individuality. The kitchen boasts a rich tapestry of warm colors, infusing the space with a cozy and inviting ambiance. Meanwhile, the bathroom showcases exquisite terrazzo tiles, offering a mosaic of texture and elegance, creating a spa-like retreat. As you step into the laundry room, be greeted by captivating olive green cabinets, harmonizing functionality with a chic, earthy allure. Each space in this remodel reflects a unique story, blending warm hues, terrazzo intricacies, and the charm of olive green, redefining the essence of contemporary living in a personalized and inviting setting.
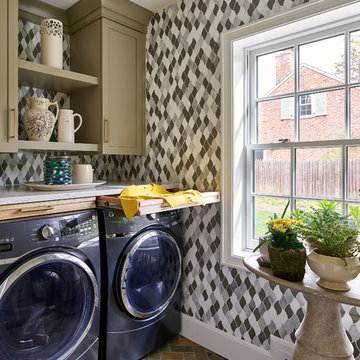
A new laundry room, accessed through a pocket door just off of the new kitchen.
Photography (c) Jeffrey Totaro.
Idées déco pour une buanderie classique dédiée et de taille moyenne avec un placard avec porte à panneau encastré, un plan de travail en surface solide, des machines côte à côte, un plan de travail blanc, un sol marron, un sol en ardoise et des portes de placards vertess.
Idées déco pour une buanderie classique dédiée et de taille moyenne avec un placard avec porte à panneau encastré, un plan de travail en surface solide, des machines côte à côte, un plan de travail blanc, un sol marron, un sol en ardoise et des portes de placards vertess.
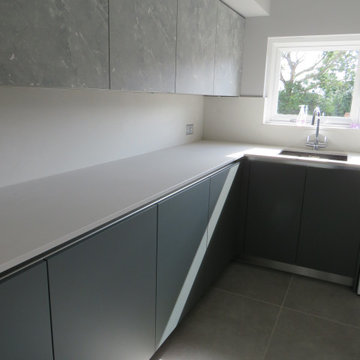
Beautiful utility room created using a super matt and special edition finish. Nano Sencha is a soft Green super matt texture door. Arcos Edition Rocco Grey is a textured vein finish door. Combined together with Caesarstone Cloudburst Concrete this utility room oozes class.
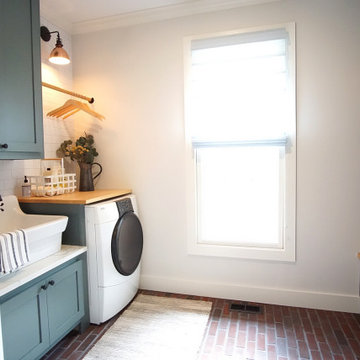
What was once just a laundry room has been transformed into a combined mudroom to meet the needs of a young family. Designed and built by Fritz Carpentry & Contracting, custom cabinets and coat cubbies add additional storage while creating visual interest for passers-by. Tucked behind a custom sliding barn door, floating maple shelves, subway tile, brick floor and a farmhouse sink add character and charm to a newer home.

A Laundry with a view and an organized tall storage cabinet for cleaning supplies and equipment
Idée de décoration pour une buanderie champêtre en U multi-usage et de taille moyenne avec un placard à porte plane, des portes de placards vertess, un plan de travail en quartz modifié, une crédence blanche, une crédence en quartz modifié, un mur beige, sol en stratifié, des machines côte à côte, un sol marron, un plan de travail blanc et un plafond décaissé.
Idée de décoration pour une buanderie champêtre en U multi-usage et de taille moyenne avec un placard à porte plane, des portes de placards vertess, un plan de travail en quartz modifié, une crédence blanche, une crédence en quartz modifié, un mur beige, sol en stratifié, des machines côte à côte, un sol marron, un plan de travail blanc et un plafond décaissé.
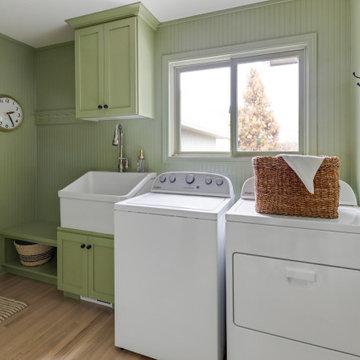
Exemple d'une très grande buanderie parallèle nature dédiée avec un évier de ferme, un placard à porte shaker, des portes de placards vertess, un plan de travail en quartz, un mur vert, parquet clair, des machines côte à côte et un plan de travail blanc.
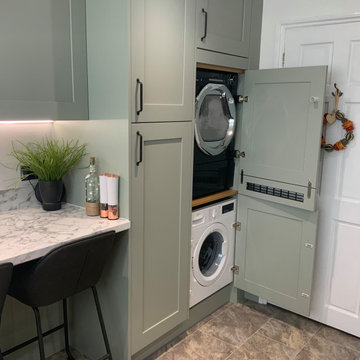
Our customer wanted integrated appliances, but also wanted the washing machine and tumble dryer hidden away, so we stacked them in a larder unit out of the way behind the door.
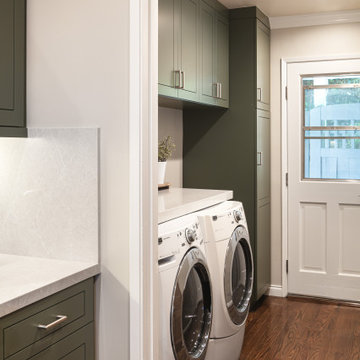
The classic size laundry room that was redone with what we all wish for storage, storage and more storage.
The design called for continuation of the kitchen design since both spaces are small matching them would make a larger feeling of a space.
pantry and upper cabinets for lots of storage, a built-in cabinet across from the washing machine and a great floating quartz counter above the two units

A light, bright, fresh space with material choices inspired by nature in this beautiful Adelaide Hills home. Keeping on top of the family's washing needs is less of a chore in this beautiful space!

This reconfiguration project was a classic case of rooms not fit for purpose, with the back door leading directly into a home-office (not very productive when the family are in and out), so we reconfigured the spaces and the office became a utility room.
The area was kept tidy and clean with inbuilt cupboards, stacking the washer and tumble drier to save space. The Belfast sink was saved from the old utility room and complemented with beautiful Victorian-style mosaic flooring.
Now the family can kick off their boots and hang up their coats at the back door without muddying the house up!
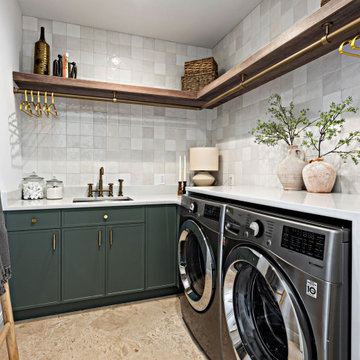
Cette image montre une buanderie méditerranéenne en L avec un placard à porte plane, des portes de placards vertess, une crédence en céramique et un plan de travail blanc.
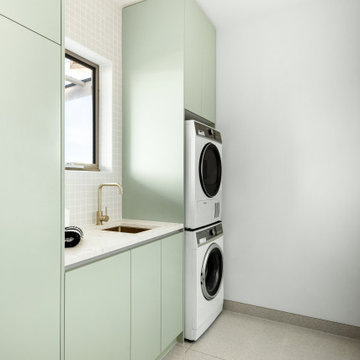
A bathroom and laundry renovation showcasing the perfect balance of colourful and calm, with curves throughout accentuating the softness of the space
Réalisation d'une buanderie linéaire design de taille moyenne avec des portes de placards vertess, un plan de travail en terrazzo, une crédence verte, un mur blanc, des machines superposées et un plan de travail blanc.
Réalisation d'une buanderie linéaire design de taille moyenne avec des portes de placards vertess, un plan de travail en terrazzo, une crédence verte, un mur blanc, des machines superposées et un plan de travail blanc.
Idées déco de buanderies avec des portes de placards vertess et un plan de travail blanc
6