Idées déco de buanderies avec différentes finitions de placard et un plafond en papier peint
Trier par :
Budget
Trier par:Populaires du jour
21 - 40 sur 113 photos
1 sur 3
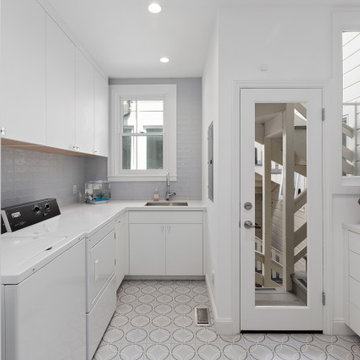
This combined laundry room and mudroom is fresh and clean in white paint and pale blue subway tiled backsplash. Drawers and cabinets hold cleaning supplies. Ceramic floor tiles in circular patterns are fun and easy to keep clean. Side-by-side white appliances sit happily next to an undermount sink with gooseneck faucet.
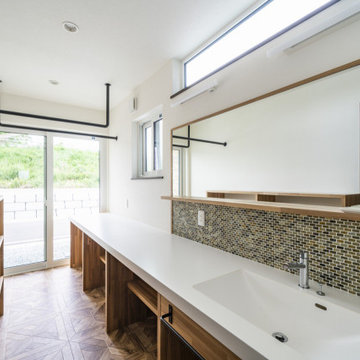
光や風が通りぬけるリビングでゆったりくつろぎたい。
勾配天井にしてより開放的なリビングをつくった。
スチール階段はそれだけでかっこいいアクセントに。
ウォールナットをたくさんつかって落ち着いたコーディネートを。
毎日の家事が楽になる日々の暮らしを想像して。
家族のためだけの動線を考え、たったひとつ間取りを一緒に考えた。
そして、家族の想いがまたひとつカタチになりました。
外皮平均熱貫流率(UA値) : 0.43W/m2・K
気密測定隙間相当面積(C値):0.7cm2/m2
断熱等性能等級 : 等級[4]
一次エネルギー消費量等級 : 等級[5]
構造計算:許容応力度計算
仕様:
長期優良住宅認定
低炭素建築物適合
やまがた健康住宅認定
地域型グリーン化事業(長寿命型)
家族構成:30代夫婦+子供
延床面積:110.96 ㎡ ( 33.57 坪)
竣工:2020年5月
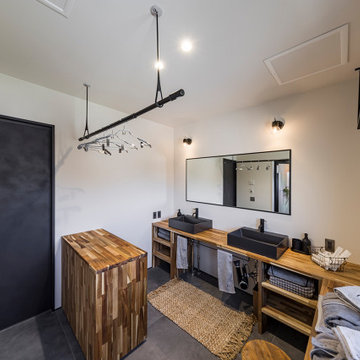
作業台と造作洗面のあるランドリールーム。広々と干せる空間には水栓を2つ用意し、忙しい朝の身支度にも余裕を生ませます。
Cette image montre une buanderie urbaine en bois foncé dédiée avec un évier posé, un placard sans porte, un plan de travail en bois, un mur blanc, un sol en vinyl, un sol gris, un plan de travail marron, un plafond en papier peint et du papier peint.
Cette image montre une buanderie urbaine en bois foncé dédiée avec un évier posé, un placard sans porte, un plan de travail en bois, un mur blanc, un sol en vinyl, un sol gris, un plan de travail marron, un plafond en papier peint et du papier peint.
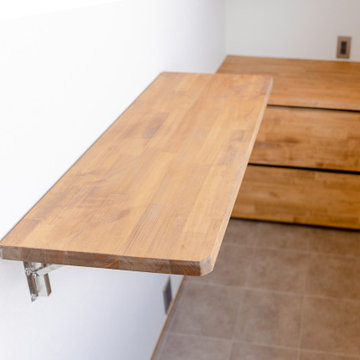
使わない時は台を下すことができます。
Aménagement d'une buanderie montagne en L multi-usage avec des portes de placard marrons, un plan de travail en bois, un mur blanc, un sol en vinyl, un sol gris, un plan de travail marron, un plafond en papier peint et du papier peint.
Aménagement d'une buanderie montagne en L multi-usage avec des portes de placard marrons, un plan de travail en bois, un mur blanc, un sol en vinyl, un sol gris, un plan de travail marron, un plafond en papier peint et du papier peint.

This 1990s brick home had decent square footage and a massive front yard, but no way to enjoy it. Each room needed an update, so the entire house was renovated and remodeled, and an addition was put on over the existing garage to create a symmetrical front. The old brown brick was painted a distressed white.
The 500sf 2nd floor addition includes 2 new bedrooms for their teen children, and the 12'x30' front porch lanai with standing seam metal roof is a nod to the homeowners' love for the Islands. Each room is beautifully appointed with large windows, wood floors, white walls, white bead board ceilings, glass doors and knobs, and interior wood details reminiscent of Hawaiian plantation architecture.
The kitchen was remodeled to increase width and flow, and a new laundry / mudroom was added in the back of the existing garage. The master bath was completely remodeled. Every room is filled with books, and shelves, many made by the homeowner.
Project photography by Kmiecik Imagery.
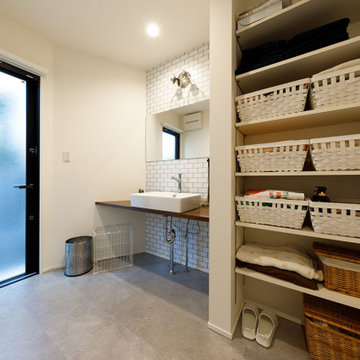
ニューヨークタイルでアクセントをつけた洗面・脱衣室。水回り空間は、しっかりと外からの光を入れるようにすることで、朝は爽やかな時間を、夜は落ち着きのある時間を演出してくれます。タオルなどリネン類や着替え、化粧品などを整理・ストックしておく収納棚のおかげで空間全体をすっきりと整頓しています。
Cette photo montre une buanderie linéaire moderne multi-usage et de taille moyenne avec un évier posé, un placard à porte affleurante, des portes de placard blanches, un plan de travail en surface solide, un mur blanc, un sol en carrelage de porcelaine, un sol gris, un plan de travail marron, un plafond en papier peint et du papier peint.
Cette photo montre une buanderie linéaire moderne multi-usage et de taille moyenne avec un évier posé, un placard à porte affleurante, des portes de placard blanches, un plan de travail en surface solide, un mur blanc, un sol en carrelage de porcelaine, un sol gris, un plan de travail marron, un plafond en papier peint et du papier peint.

「王ヶ崎の家」の洗面室とランドリールームです。
Idée de décoration pour une buanderie linéaire minimaliste en bois brun de taille moyenne et dédiée avec un évier posé, un plan de travail en bois, un mur blanc, un sol en calcaire, un sol beige, un plafond en papier peint et du papier peint.
Idée de décoration pour une buanderie linéaire minimaliste en bois brun de taille moyenne et dédiée avec un évier posé, un plan de travail en bois, un mur blanc, un sol en calcaire, un sol beige, un plafond en papier peint et du papier peint.

水廻りを近くに纏めると、動線が効率的になります。キッチン・トイレ・浴室・洗面、全て近くに纏めました。
Idée de décoration pour une buanderie linéaire nordique de taille moyenne et multi-usage avec un mur blanc, un évier intégré, un placard à porte affleurante, des portes de placard blanches, un plan de travail en surface solide, une crédence blanche, une crédence en lambris de bois, parquet clair, des machines côte à côte, un sol beige, un plan de travail blanc, un plafond en papier peint et du papier peint.
Idée de décoration pour une buanderie linéaire nordique de taille moyenne et multi-usage avec un mur blanc, un évier intégré, un placard à porte affleurante, des portes de placard blanches, un plan de travail en surface solide, une crédence blanche, une crédence en lambris de bois, parquet clair, des machines côte à côte, un sol beige, un plan de travail blanc, un plafond en papier peint et du papier peint.

スッキリとした仕上がりの造作洗面です
Réalisation d'une buanderie linéaire minimaliste en bois foncé multi-usage et de taille moyenne avec un placard sans porte, un plan de travail en béton, une crédence blanche, des machines superposées, un sol marron, un plan de travail gris, un plafond en papier peint et du papier peint.
Réalisation d'une buanderie linéaire minimaliste en bois foncé multi-usage et de taille moyenne avec un placard sans porte, un plan de travail en béton, une crédence blanche, des machines superposées, un sol marron, un plan de travail gris, un plafond en papier peint et du papier peint.
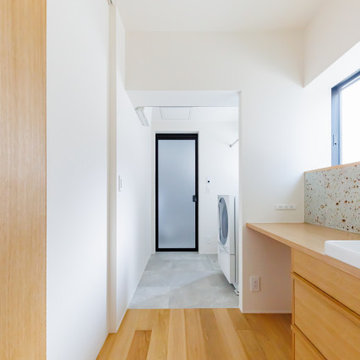
造作でつくられた洗面カウンターの立ち上がりの部分には、木とよく合う大谷石をアクセントに。
洗面室から続くランドリールームと脱衣室の床材には、水に強いビニル床タイルを採用。
Exemple d'une buanderie scandinave en bois brun de taille moyenne avec un mur blanc, un sol en bois brun, un sol marron, un plafond en papier peint et du papier peint.
Exemple d'une buanderie scandinave en bois brun de taille moyenne avec un mur blanc, un sol en bois brun, un sol marron, un plafond en papier peint et du papier peint.
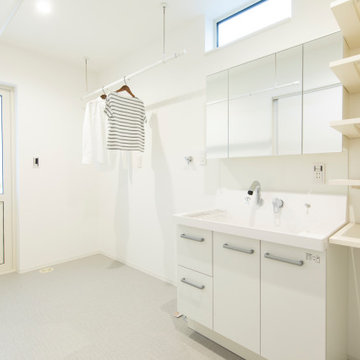
Idées déco pour une buanderie moderne multi-usage avec des portes de placard blanches, un mur blanc, un sol gris, un plafond en papier peint et du papier peint.

Réalisation d'une grande buanderie parallèle tradition en bois brun dédiée avec un placard avec porte à panneau encastré, un plan de travail en granite, sol en stratifié, des machines côte à côte, un sol beige, un mur beige, un évier posé, une crédence marron, une crédence en marbre, un plan de travail marron, un plafond en papier peint et du papier peint.
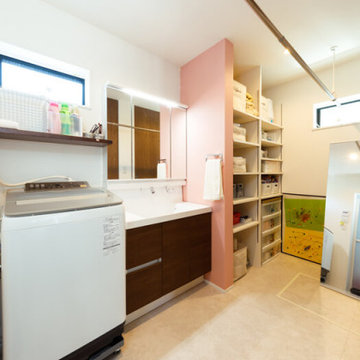
ドライルームも兼ねた、多機能な洗面・脱衣・ランドリールーム。2方向のスリット窓から光が入り、清々しい印象を強めます。薄紅色のアクセントクロスが空間全体に柔らかな印象を与えています。
Réalisation d'une grande buanderie linéaire minimaliste dédiée avec un placard sans porte, des portes de placard beiges, un mur blanc, sol en béton ciré, un sol beige, un plafond en papier peint et du papier peint.
Réalisation d'une grande buanderie linéaire minimaliste dédiée avec un placard sans porte, des portes de placard beiges, un mur blanc, sol en béton ciré, un sol beige, un plafond en papier peint et du papier peint.
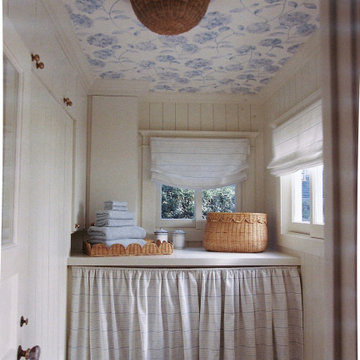
Cette photo montre une buanderie linéaire chic dédiée et de taille moyenne avec des portes de placard blanches, une crédence en lambris de bois, des machines côte à côte, un plafond en papier peint et du lambris de bois.
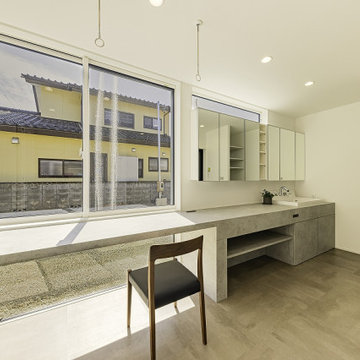
Exemple d'une grande buanderie moderne multi-usage avec un évier encastré, un placard à porte plane, des portes de placard blanches, un mur blanc, un sol en linoléum, un sol gris, un plan de travail gris, un plafond en papier peint et du papier peint.
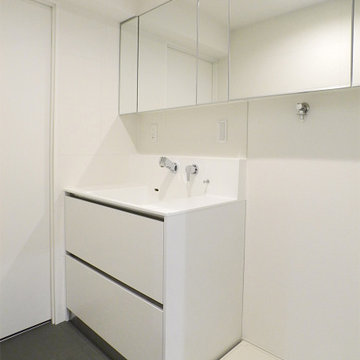
サンワカンパニーで選んだシンプルな洗面台回り。ミラーキャビネットを2台連結することで収納量と空間に広がりを。
Aménagement d'une buanderie rétro de taille moyenne avec un placard à porte plane, des portes de placard blanches, un plan de travail en surface solide, un sol en linoléum, un sol gris, un plafond en papier peint et du papier peint.
Aménagement d'une buanderie rétro de taille moyenne avec un placard à porte plane, des portes de placard blanches, un plan de travail en surface solide, un sol en linoléum, un sol gris, un plafond en papier peint et du papier peint.
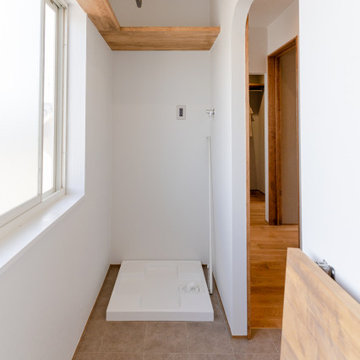
Cette image montre une buanderie chalet en L multi-usage avec des portes de placard marrons, un plan de travail en bois, un mur blanc, un sol en vinyl, un sol gris, un plan de travail marron, un plafond en papier peint et du papier peint.

素敵な庭と緩やかにつながる平屋がいい。
使いやすい壁いっぱいの本棚がほしい。
個室にもリビングと一体にもなる和室がいる。
二人で並んで使える造作の洗面台がいい。
お気にいりの場所は濡れ縁とお庭。
珪藻土クロスや無垢材をたくさん使いました。
家族みんなで動線を考え、たったひとつ間取りにたどり着いた。
光と風を取り入れ、快適に暮らせるようなつくりを。
そんな理想を取り入れた建築計画を一緒に考えました。
そして、家族の想いがまたひとつカタチになりました。
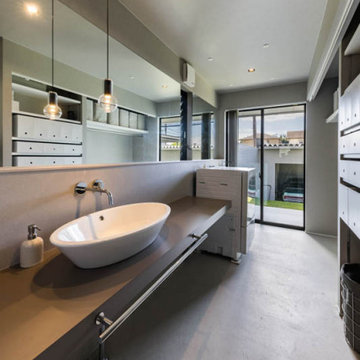
Inspiration pour une buanderie linéaire minimaliste dédiée et de taille moyenne avec un évier posé, un placard sans porte, des portes de placard grises, un mur gris, sol en béton ciré, un lave-linge séchant, un sol gris, un plan de travail gris, un plafond en papier peint et du papier peint.
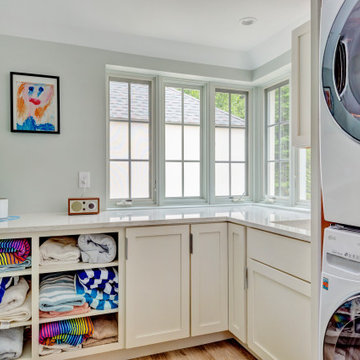
Cette image montre une buanderie design multi-usage et de taille moyenne avec un évier encastré, un placard à porte shaker, des portes de placard blanches, un mur blanc, sol en stratifié, des machines superposées, un sol beige, un plan de travail blanc et un plafond en papier peint.
Idées déco de buanderies avec différentes finitions de placard et un plafond en papier peint
2