Idées déco de buanderies avec différentes finitions de placard et un plan de travail en granite
Trier par :
Budget
Trier par:Populaires du jour
21 - 40 sur 5 014 photos
1 sur 3
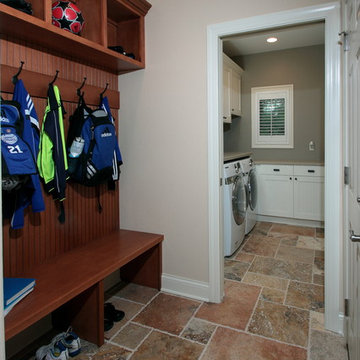
Aménagement d'une petite buanderie classique en L multi-usage avec un évier encastré, un placard avec porte à panneau encastré, des portes de placard blanches, un plan de travail en granite, un mur beige, un sol en carrelage de céramique et des machines côte à côte.

Exemple d'une petite buanderie linéaire chic multi-usage avec un plan de travail en granite, un mur gris, un sol en calcaire, des machines côte à côte, plan de travail noir, un placard à porte affleurante et des portes de placard grises.

We converted a former walk-in closet into a laundry room. The original home was built in the early 1920s. The laundry room was outside in the detached 1920's dark and dank garage. The new space is about eight feet square. In the corner is an 80 gallon tank specifically designed to receive water heated via a roof-mounted solar panel. The tank has inputs for the loop to the solar panel, plus a cold water inlet and hot water outlet. It also has an inlet at the bottom for a circulating pump that quickly distributes hot water to the bathrooms and kitchen so we don't waste water waiting for hot water to arrive. We have the circulating pump on a timer so it runs in the morning, at midday and in the evening for about a half an hour each time. It has a manual on switch if we need to use hot water at other times. I built an 8" high wood platform so the front loading washer and dryer are at a comfortable height for loading and unloading while leaving the tops low enough to use for staging laundry. We installed a waterproofing system under the floor and a floor drain both for easy clean-up and in case a water line ever breaks. The granite is a very unusual color that we selected for our master bathroom (listed as a separate project). We had enough in the slab to do the bathroom and the laundry room counters and back-splashes. The end cabinet pulls out for easy access to detergent and dryer sheets. The sink is a ten inch deep drop-in that doubles as a dog-wash station for our small dogs.
Frank Baptie Photography
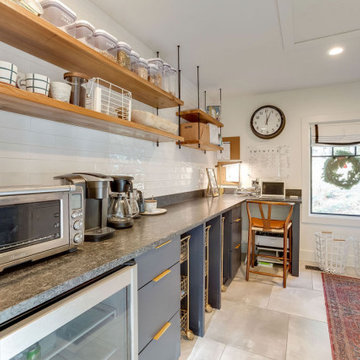
Aménagement d'une buanderie industrielle avec un placard à porte plane, des portes de placard bleues, un plan de travail en granite, un mur blanc, un sol en carrelage de porcelaine, des machines côte à côte, un sol gris et plan de travail noir.

Cette photo montre une grande buanderie parallèle nature avec un évier de ferme, un placard avec porte à panneau encastré, des portes de placard grises, un plan de travail en granite, un mur beige, un sol en brique, un sol beige et plan de travail noir.

This is a hidden cat feeding and liter box area in the cabinetry of the laundry room. This is an excellent way to contain the smell and mess of a cat.

This is a photo of a mudroom with a dog washing station.
Built by ULFBUILT - Vail contractors.
Aménagement d'une grande buanderie contemporaine multi-usage avec un placard à porte plane, des portes de placard blanches, un plan de travail en granite, une crédence rouge, une crédence en céramique, un mur blanc, un sol beige et plan de travail noir.
Aménagement d'une grande buanderie contemporaine multi-usage avec un placard à porte plane, des portes de placard blanches, un plan de travail en granite, une crédence rouge, une crédence en céramique, un mur blanc, un sol beige et plan de travail noir.
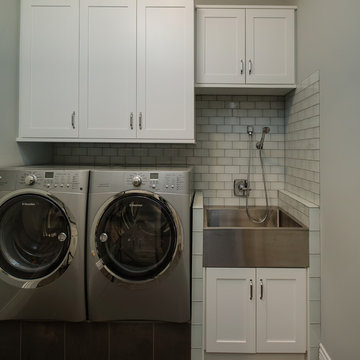
Designer: Sandra Bargiel
Photos: Phoenix Photographic
Inspiration pour une buanderie linéaire traditionnelle multi-usage et de taille moyenne avec un évier de ferme, un placard à porte shaker, des portes de placard blanches, un plan de travail en granite, un mur gris et des machines côte à côte.
Inspiration pour une buanderie linéaire traditionnelle multi-usage et de taille moyenne avec un évier de ferme, un placard à porte shaker, des portes de placard blanches, un plan de travail en granite, un mur gris et des machines côte à côte.

This laundry is a space savers dream! Machines stacked nicely with enough room to store whatever you need above (like that washing basket that just doesn't really GO anywhere). Fitted neatly is the laundry trough with a simple tap. The black tiles really do make the space it's own. Who said laundries had to be boring?
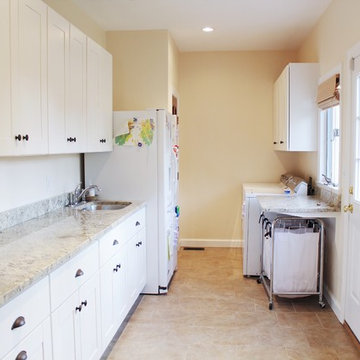
This Virginia Beach laundry and mud room renovation was part of a larger kitchen remodel, and involved integrating a hallway, pantry, and laundry room into one large space to create more efficient storage and a handy place for the family to transition when leaving and returning home.
The new, custom cabinets and granite countertops carry on from the kitchen and provide plentiful space for storage, cleaning, and working.

Robert Lauten
Cette image montre une grande buanderie parallèle traditionnelle en bois foncé multi-usage avec un évier encastré, un plan de travail en granite, un mur gris, des machines côte à côte et un placard avec porte à panneau encastré.
Cette image montre une grande buanderie parallèle traditionnelle en bois foncé multi-usage avec un évier encastré, un plan de travail en granite, un mur gris, des machines côte à côte et un placard avec porte à panneau encastré.

LG, R Segal
Réalisation d'une grande buanderie linéaire tradition en bois brun multi-usage avec un évier utilitaire, un placard à porte shaker, un plan de travail en granite, un mur beige et sol en béton ciré.
Réalisation d'une grande buanderie linéaire tradition en bois brun multi-usage avec un évier utilitaire, un placard à porte shaker, un plan de travail en granite, un mur beige et sol en béton ciré.

Utility room in Cotswold country house
Idée de décoration pour une buanderie champêtre en U multi-usage et de taille moyenne avec un évier de ferme, un placard à porte shaker, des portes de placards vertess, un plan de travail en granite, un mur beige, un sol en calcaire, des machines côte à côte, un sol beige et un plan de travail multicolore.
Idée de décoration pour une buanderie champêtre en U multi-usage et de taille moyenne avec un évier de ferme, un placard à porte shaker, des portes de placards vertess, un plan de travail en granite, un mur beige, un sol en calcaire, des machines côte à côte, un sol beige et un plan de travail multicolore.
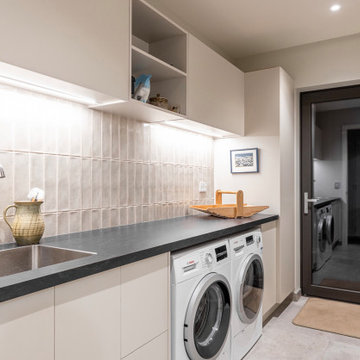
Idée de décoration pour une buanderie parallèle design dédiée et de taille moyenne avec un évier encastré, des portes de placard grises, un plan de travail en granite, une crédence beige, une crédence en carrelage métro, un mur gris, un sol en carrelage de céramique, des machines côte à côte, un sol beige et plan de travail noir.

Huge laundry room with tons of storage. Custom tile walls, sink, hampers, and built in ironing board.
Idées déco pour une très grande buanderie moderne en L dédiée avec un évier de ferme, un placard avec porte à panneau encastré, des portes de placard noires, un plan de travail en granite, un mur blanc, un sol en carrelage de porcelaine, des machines côte à côte, un sol beige et un plan de travail beige.
Idées déco pour une très grande buanderie moderne en L dédiée avec un évier de ferme, un placard avec porte à panneau encastré, des portes de placard noires, un plan de travail en granite, un mur blanc, un sol en carrelage de porcelaine, des machines côte à côte, un sol beige et un plan de travail beige.

Spanish meets modern in this Dallas spec home. A unique carved paneled front door sets the tone for this well blended home. Mixing the two architectural styles kept this home current but filled with character and charm.

Spanish meets modern in this Dallas spec home. A unique carved paneled front door sets the tone for this well blended home. Mixing the two architectural styles kept this home current but filled with character and charm.

In the laundry room, Medallion Gold series Park Place door style with flat center panel finished in Chai Latte classic paint accented with Westerly 3 ¾” pulls in Satin Nickel. Giallo Traversella Granite was installed on the countertop. A Moen Arbor single handle faucet with pull down spray in Spot Resist Stainless. The sink is a Blanco Liven laundry sink finished in truffle. The flooring is Kraus Enstyle Culbres vinyl tile 12” x 24” in the color Blancos.

Idée de décoration pour une grande buanderie champêtre en U multi-usage avec un évier encastré, un placard à porte shaker, des portes de placard blanches, un plan de travail en granite, un mur marron, sol en béton ciré, des machines côte à côte, un sol marron et un plan de travail gris.

Liz Andrews Photography and Design
Cette photo montre une buanderie parallèle tendance en bois clair dédiée et de taille moyenne avec un évier encastré, un placard à porte plane, un mur blanc, des machines côte à côte, un plan de travail blanc, un plan de travail en granite, une crédence blanche, une crédence en céramique, un sol en carrelage de céramique et un sol blanc.
Cette photo montre une buanderie parallèle tendance en bois clair dédiée et de taille moyenne avec un évier encastré, un placard à porte plane, un mur blanc, des machines côte à côte, un plan de travail blanc, un plan de travail en granite, une crédence blanche, une crédence en céramique, un sol en carrelage de céramique et un sol blanc.
Idées déco de buanderies avec différentes finitions de placard et un plan de travail en granite
2