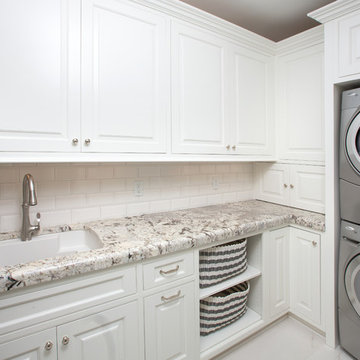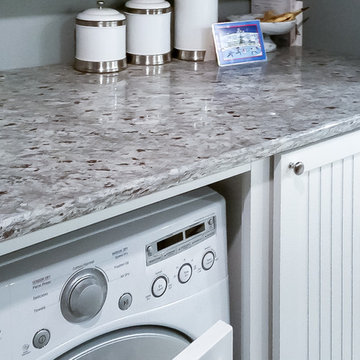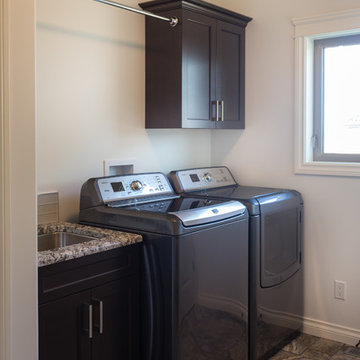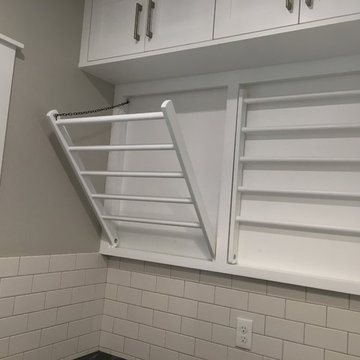Idées déco de buanderies avec différentes finitions de placard et un plan de travail en granite
Trier par :
Budget
Trier par:Populaires du jour
81 - 100 sur 5 014 photos
1 sur 3

John Evans
Exemple d'une buanderie nature en U dédiée et de taille moyenne avec un évier encastré, un plan de travail en granite, un mur blanc, un sol en marbre, des machines superposées, un placard à porte affleurante et des portes de placard blanches.
Exemple d'une buanderie nature en U dédiée et de taille moyenne avec un évier encastré, un plan de travail en granite, un mur blanc, un sol en marbre, des machines superposées, un placard à porte affleurante et des portes de placard blanches.

Photos by Jeremy Mason McGraw
Inspiration pour une grande buanderie parallèle traditionnelle dédiée avec des portes de placard grises, un plan de travail en granite, un mur gris, un sol en carrelage de porcelaine, des machines côte à côte et un placard avec porte à panneau surélevé.
Inspiration pour une grande buanderie parallèle traditionnelle dédiée avec des portes de placard grises, un plan de travail en granite, un mur gris, un sol en carrelage de porcelaine, des machines côte à côte et un placard avec porte à panneau surélevé.

Sherman Oaks
1950s Style Galley Kitchen Updated for Couple Aging In Place
The newly married couple in this Sherman Oaks residence knew they would age together in this house. It was a second marriage for each and they wanted their remodeled kitchen to reflect their shared aesthetic and functional needs. Here they could together enjoy cooking and entertaining for their many friends and family.
The traditional-style kitchen was expanded by blending the kitchen, dining area and laundry, maximizing space and creating an open, airy environment. Custom white cabinets, dark granite counters, new lighting and a large sky light contribute to the feeling of a much larger, brighter space.
The separate laundry room was eliminated and the washer/dryer are now hidden by pocket doors in the cabinetry. The adjacent bathroom was updated with white beveled tile, rich wall colors and a custom vanity to complement the new kitchen.
The comfortable breakfast nook adds its own personality with a brightly cushioned
custom banquette and antique table that the owner was determined to keep!
Photos: Christian Romero

http://www.pickellbuilders.com. Photography by Linda Oyama Bryan. Cabinetry by Brookhaven I, Andover recessed square door style in distressed pine with a ''Nut Brown'' finish. Caesar Stone's "Jerusalem Sand" honed granite with an eased edge at perimeter.

Réalisation d'une grande buanderie parallèle tradition multi-usage avec un évier encastré, un placard à porte shaker, des portes de placard beiges, un plan de travail en granite, un sol en bois brun, des machines côte à côte, un sol marron et un mur gris.

The mud room and laundry room of Arbor Creek. View House Plan THD-1389: https://www.thehousedesigners.com/plan/the-ingalls-1389

We love to do work on homes like this one! Like many in the Baton Rouge area, this 70's ranch style was in need of an update. As you walked in through the front door you were greeted by a small quaint foyer, to the right sat a dedicated formal dining, which is now a keeping/breakfast area. To the left was a small closed off den, now a large open dining area. The kitchen was segregated from the main living space which was large but secluded. Now, all spaces interact seamlessly across one great room. The couple cherishes the freedom they have to travel between areas and host gatherings. What makes these homes so great is the potential they hold. They are often well built and constructed simply, which allows for large and impressive updates!

Compact Laundry and Powder Room.
Photo: Mark Fergus
Aménagement d'une petite buanderie linéaire classique multi-usage avec un évier encastré, un placard à porte shaker, des portes de placard beiges, un plan de travail en granite, un sol en carrelage de porcelaine, des machines superposées, un sol gris, un mur beige, un plan de travail beige, une crédence en céramique et une crédence bleue.
Aménagement d'une petite buanderie linéaire classique multi-usage avec un évier encastré, un placard à porte shaker, des portes de placard beiges, un plan de travail en granite, un sol en carrelage de porcelaine, des machines superposées, un sol gris, un mur beige, un plan de travail beige, une crédence en céramique et une crédence bleue.

Cette image montre une buanderie linéaire rustique avec un placard à porte affleurante, des portes de placard blanches, un plan de travail en granite, un mur bleu, un sol en linoléum et des machines côte à côte.

ihphotography
Idée de décoration pour une petite buanderie linéaire tradition en bois foncé dédiée avec un évier encastré, un placard à porte shaker, un plan de travail en granite, un mur blanc, un sol en carrelage de céramique et des machines côte à côte.
Idée de décoration pour une petite buanderie linéaire tradition en bois foncé dédiée avec un évier encastré, un placard à porte shaker, un plan de travail en granite, un mur blanc, un sol en carrelage de céramique et des machines côte à côte.

Idée de décoration pour une grande buanderie craftsman en U multi-usage avec un évier encastré, un placard à porte shaker, des portes de placard blanches, un plan de travail en granite, un mur beige et des machines côte à côte.

The wash room is always a great place to wash and clean our most loyal friends. If your dog is larger, keeping your wash station on the floor is a smarter idea. You can create more floor space by taking advantage of height by using stack washer/dryer units instead of having side by side machines. Then you’ll have more room to lay out a shower pan that fits your available space and your dog. If you have a small friend, we recommend you to keep the washing station high for your comfort so you will not have lean down. We designed a project for our great friends. You can find practical solutions for your homes with us.

Idée de décoration pour une petite buanderie linéaire minimaliste dédiée avec un placard avec porte à panneau surélevé, des portes de placard marrons, un plan de travail en granite, un mur blanc, un sol en marbre, des machines superposées, un sol blanc et un plan de travail beige.

White inset cabinets and leathered black pearl granite counters lend a casual, farmhouse feel to this laundry room. © Lassiter Photography
Réalisation d'une buanderie linéaire champêtre dédiée et de taille moyenne avec un placard à porte shaker, des portes de placard blanches, un plan de travail en granite, un mur gris, parquet foncé, des machines côte à côte, un sol marron et plan de travail noir.
Réalisation d'une buanderie linéaire champêtre dédiée et de taille moyenne avec un placard à porte shaker, des portes de placard blanches, un plan de travail en granite, un mur gris, parquet foncé, des machines côte à côte, un sol marron et plan de travail noir.

James Meyer Photography
Exemple d'une buanderie linéaire rétro en bois foncé de taille moyenne avec un évier encastré, un plan de travail en granite, un mur gris, un sol en carrelage de céramique, des machines côte à côte, un sol gris, plan de travail noir et un placard sans porte.
Exemple d'une buanderie linéaire rétro en bois foncé de taille moyenne avec un évier encastré, un plan de travail en granite, un mur gris, un sol en carrelage de céramique, des machines côte à côte, un sol gris, plan de travail noir et un placard sans porte.

Cette photo montre une buanderie linéaire tendance dédiée et de taille moyenne avec un évier 1 bac, un placard à porte plane, des portes de placard blanches, un plan de travail en granite, une crédence blanche, une crédence en céramique, un mur blanc, un sol en vinyl, des machines côte à côte et un plan de travail gris.

We recently created this super stylish and functional laundry room, equipped with custom made, fold-away clothes drying racks, an area that doubles as a gift wrapping station with drawers that dispense ribbons, and many other unique features.

Photographs by Maria Ristau
Inspiration pour une petite buanderie parallèle craftsman multi-usage avec un évier posé, un placard à porte shaker, des portes de placard blanches, un plan de travail en granite, un mur bleu, un sol en carrelage de porcelaine, des machines côte à côte et un sol gris.
Inspiration pour une petite buanderie parallèle craftsman multi-usage avec un évier posé, un placard à porte shaker, des portes de placard blanches, un plan de travail en granite, un mur bleu, un sol en carrelage de porcelaine, des machines côte à côte et un sol gris.

Custom Luxury Home with a Mexican inpsired style by Fratantoni Interior Designers!
Follow us on Pinterest, Twitter, Facebook, and Instagram for more inspirational photos!

Main Line Kitchen Design is a brand new business model! We are a group of skilled Kitchen Designers each with many years of experience planning kitchens around the Delaware Valley. And we are cabinet dealers for 6 nationally distributed cabinet lines much like traditional showrooms. Unlike full showrooms open to the general public, Main Line Kitchen Design works only by appointment. Appointments can be scheduled days, nights, and weekends either in your home or in our office and selection center. During office appointments we display clients kitchens on a flat screen TV and help them look through 100’s of sample doorstyles, almost a thousand sample finish blocks and sample kitchen cabinets. During home visits we can bring samples, take measurements, and make design changes on laptops showing you what your kitchen can look like in the very room being renovated. This is more convenient for our customers and it eliminates the expense of staffing and maintaining a larger space that is open to walk in traffic. We pass the significant savings on to our customers and so we sell cabinetry for less than other dealers, even home centers like Lowes and The Home Depot.
We believe that since a web site like Houzz.com has over half a million kitchen photos any advantage to going to a full kitchen showroom with full kitchen displays has been lost. Almost no customer today will ever get to see a display kitchen in their door style and finish because there are just too many possibilities. And the design of each kitchen is unique anyway.
Linda McManus Photography
Idées déco de buanderies avec différentes finitions de placard et un plan de travail en granite
5