Idées déco de buanderies avec différentes finitions de placard et un plan de travail en surface solide
Trier par :
Budget
Trier par:Populaires du jour
81 - 100 sur 1 806 photos
1 sur 3
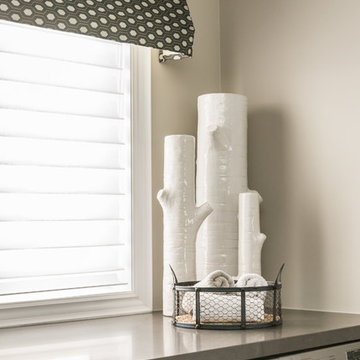
Stephanie Brown
Cette image montre une buanderie parallèle design en bois foncé dédiée et de taille moyenne avec un placard avec porte à panneau surélevé, un plan de travail en surface solide, un mur beige et des machines côte à côte.
Cette image montre une buanderie parallèle design en bois foncé dédiée et de taille moyenne avec un placard avec porte à panneau surélevé, un plan de travail en surface solide, un mur beige et des machines côte à côte.

Réalisation d'une buanderie parallèle minimaliste multi-usage et de taille moyenne avec un évier intégré, un placard à porte plane, des portes de placard blanches, un plan de travail en surface solide, une crédence blanche, un mur blanc, un sol en ardoise, des machines côte à côte, un sol gris et un plan de travail blanc.

Utility room with full height cabinets. Pull out storage and stacked washer-dryer. Bespoke terrazzo tiled floor in light green and warm stone mix.
Exemple d'une grande buanderie tendance en L dédiée avec un évier posé, un placard à porte plane, des portes de placard blanches, un plan de travail en surface solide, une crédence blanche, une crédence en céramique, un mur blanc, un sol en carrelage de porcelaine, des machines superposées, un sol vert et un plan de travail blanc.
Exemple d'une grande buanderie tendance en L dédiée avec un évier posé, un placard à porte plane, des portes de placard blanches, un plan de travail en surface solide, une crédence blanche, une crédence en céramique, un mur blanc, un sol en carrelage de porcelaine, des machines superposées, un sol vert et un plan de travail blanc.

We continued the bespoke joinery through to the utility room, providing ample storage for all their needs. With a lacquered finish and composite stone worktop and the finishing touch, a tongue in cheek nod to the previous owners by mounting one of their plastered plaques...to complete the look!

Ashley Avila Photography
Cette image montre une buanderie linéaire rustique dédiée avec un évier de ferme, un placard à porte shaker, des portes de placard beiges, un sol marron, un plan de travail blanc, un plan de travail en surface solide et un mur gris.
Cette image montre une buanderie linéaire rustique dédiée avec un évier de ferme, un placard à porte shaker, des portes de placard beiges, un sol marron, un plan de travail blanc, un plan de travail en surface solide et un mur gris.
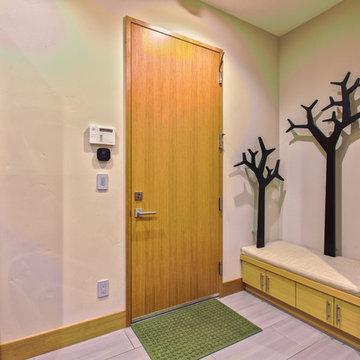
This modern laundry room features stacked washer and dryer and a built-in storage bench complete with a custom upholstered cushion. Mounted above the bench are two coat tree racks.
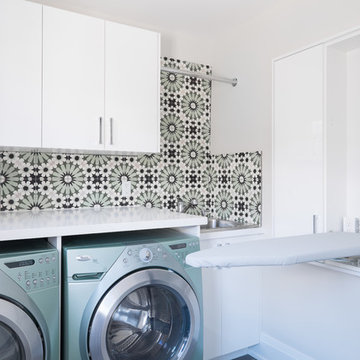
Design: Michelle Berwick
Photos: Sam Stock Photos
Idées déco pour une buanderie contemporaine dédiée avec un placard à porte plane, des portes de placard blanches, un plan de travail en surface solide, un mur multicolore et un plan de travail blanc.
Idées déco pour une buanderie contemporaine dédiée avec un placard à porte plane, des portes de placard blanches, un plan de travail en surface solide, un mur multicolore et un plan de travail blanc.
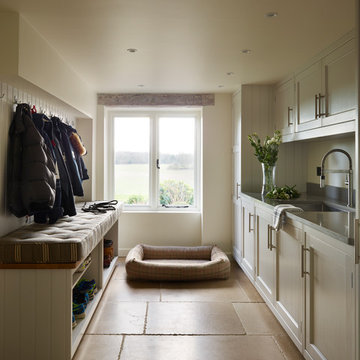
Located by the back door, the family's main entrance to their home, the utility/ boot room includes a bench seat with additional storage below and pegs above - perfect for keeping the children's coats, shoes and wellies organised and neatly out the way.
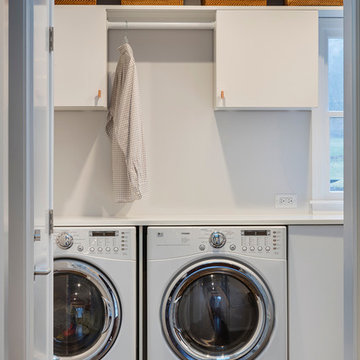
Photos by Bob Greenspan Photography
Aménagement d'une petite buanderie linéaire contemporaine multi-usage avec des portes de placard blanches, parquet foncé, un placard à porte plane, un plan de travail en surface solide, un mur blanc et des machines côte à côte.
Aménagement d'une petite buanderie linéaire contemporaine multi-usage avec des portes de placard blanches, parquet foncé, un placard à porte plane, un plan de travail en surface solide, un mur blanc et des machines côte à côte.
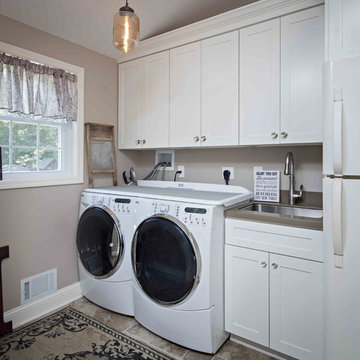
This popular bump out addition to expand the kitchen and dining room is every homeowner's dream! This type of addition completed by New Outlooks is very popular among homeowners. The vast accomplishments from this project include: expansion of kitchen & dining room, mudroom & garage renovation, fireplace renovation, powder room renovation, and full kitchen renovation. And let's not forget about that gorgeous barn door!

photos courtesy of Seth Beckton
Inspiration pour une buanderie parallèle design en bois foncé multi-usage et de taille moyenne avec un évier intégré, un placard à porte plane, un plan de travail en surface solide, un mur blanc, un sol en carrelage de céramique et des machines côte à côte.
Inspiration pour une buanderie parallèle design en bois foncé multi-usage et de taille moyenne avec un évier intégré, un placard à porte plane, un plan de travail en surface solide, un mur blanc, un sol en carrelage de céramique et des machines côte à côte.
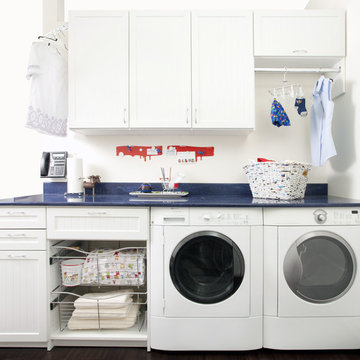
Your laundry room can be just as stylish as it is useful with the right combination of texture, color and finish.
Cette image montre une buanderie linéaire traditionnelle avec un placard à porte shaker, des portes de placard blanches, un plan de travail en surface solide, un mur blanc et des machines côte à côte.
Cette image montre une buanderie linéaire traditionnelle avec un placard à porte shaker, des portes de placard blanches, un plan de travail en surface solide, un mur blanc et des machines côte à côte.
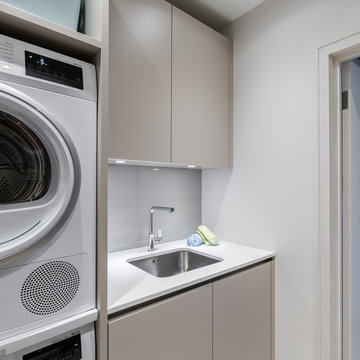
New build house. Laundry room designed, supplied and installed.
Cashmere matt laminate furniture for an easy and durable finish. Lots of storage to hide ironing board, clothes horses and hanging space for freshly ironed shirts.
Marcel Baumhauer da Silva - hausofsilva.com
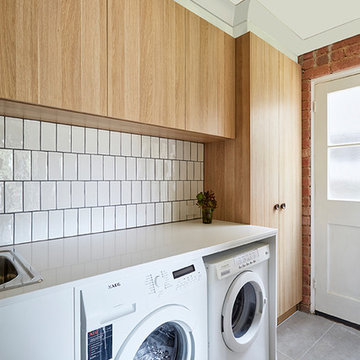
David Russell
Exemple d'une buanderie linéaire tendance en bois clair dédiée et de taille moyenne avec un évier de ferme, un placard avec porte à panneau surélevé, un plan de travail en surface solide, un sol en ardoise et des machines côte à côte.
Exemple d'une buanderie linéaire tendance en bois clair dédiée et de taille moyenne avec un évier de ferme, un placard avec porte à panneau surélevé, un plan de travail en surface solide, un sol en ardoise et des machines côte à côte.

Idées déco pour une buanderie linéaire classique multi-usage et de taille moyenne avec un évier posé, un placard à porte shaker, des portes de placard blanches, un plan de travail en surface solide, un mur blanc, parquet foncé, des machines côte à côte, un sol marron et plan de travail noir.
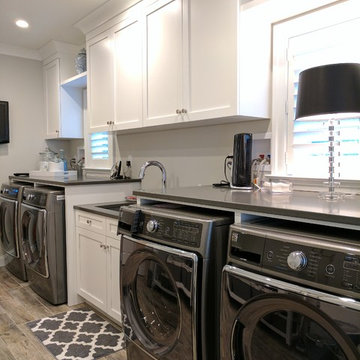
Cette photo montre une grande buanderie parallèle chic dédiée avec un évier encastré, un placard avec porte à panneau encastré, des portes de placard blanches, un plan de travail en surface solide, un mur gris, des machines côte à côte, un sol gris et parquet clair.
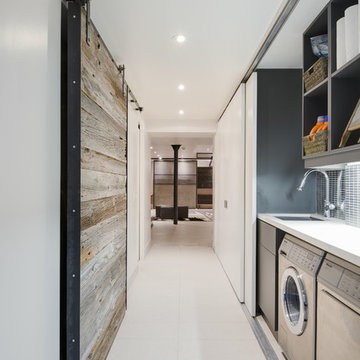
Inspiration pour une buanderie linéaire de taille moyenne avec un placard, un placard sans porte, des portes de placard blanches, un plan de travail en surface solide et des machines côte à côte.

Working with repeat clients is always a dream! The had perfect timing right before the pandemic for their vacation home to get out city and relax in the mountains. This modern mountain home is stunning. Check out every custom detail we did throughout the home to make it a unique experience!
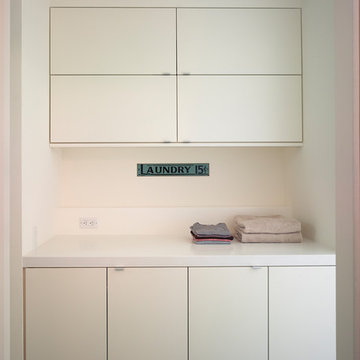
This Cole Valley home is transformed through the integration of a skylight shaft that brings natural light to both stories and nearly all living space within the home. The ingenious design creates a dramatic shift in volume for this modern, two-story rear addition, completed in only four months. In appreciation of the home’s original Victorian bones, great care was taken to restore the architectural details of the front façade.
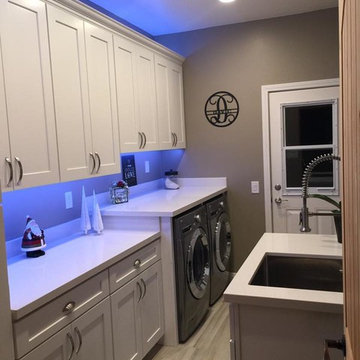
Aménagement d'une buanderie linéaire contemporaine dédiée et de taille moyenne avec un évier encastré, un placard avec porte à panneau encastré, des portes de placard blanches, un plan de travail en surface solide, un mur beige, un sol en carrelage de porcelaine, des machines côte à côte et un sol beige.
Idées déco de buanderies avec différentes finitions de placard et un plan de travail en surface solide
5