Idées déco de buanderies avec parquet clair et des machines côte à côte
Trier par :
Budget
Trier par:Populaires du jour
41 - 60 sur 908 photos
1 sur 3

Richard Leo Johnson
Wall Color: Smokestack Gray - Regal Wall Satin, Flat Latex (Benjamin Moore)
Cabinetry Color: Smokestack Gray - Regal Wall Satin, Flat Latex (Benjamin Moore)
Cabinetry Hardware: 7" Brushed Brass - Lewis Dolin
Counter Surface: Marble slab
Window Treatment Fabric: Ikat Ocean - Laura Lienhard
Desk Chair: Antique (reupholstered and repainted)
Light Fixture: Circa Lighting

Réalisation d'une buanderie linéaire tradition avec un évier posé, un placard avec porte à panneau surélevé, des portes de placards vertess, un plan de travail en bois, un mur beige, parquet clair, des machines côte à côte et un plan de travail marron.
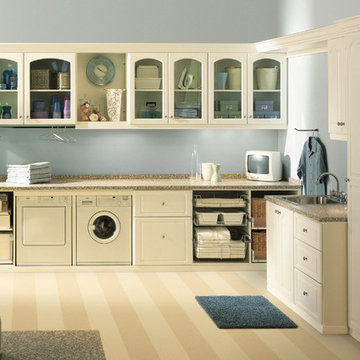
Revamping the laundry room brings a blend of functionality and style to an often-overlooked space. Upgrading appliances to energy-efficient models enhances efficiency while minimizing environmental impact.
Custom cabinetry and shelving solutions maximize storage for detergents, cleaning supplies, and laundry essentials, promoting an organized and clutter-free environment. Consideration of ergonomic design, such as a folding counter or ironing station, streamlines tasks and adds a touch of convenience.
Thoughtful lighting choices, perhaps with LED fixtures or natural light sources, contribute to a bright and inviting atmosphere. Flooring upgrades for durability, such as water-resistant tiles or easy-to-clean materials, can withstand the demands of laundry tasks.
Ultimately, a remodeled laundry room not only elevates its practical functionality but also transforms it into a well-designed, efficient space that makes the often-dreaded chore of laundry a more pleasant experience.

Sleek design but plenty of storage
Idée de décoration pour une grande buanderie tradition en U multi-usage avec un évier posé, un placard à porte shaker, des portes de placard grises, un plan de travail en quartz modifié, un mur vert, parquet clair, des machines côte à côte et un sol beige.
Idée de décoration pour une grande buanderie tradition en U multi-usage avec un évier posé, un placard à porte shaker, des portes de placard grises, un plan de travail en quartz modifié, un mur vert, parquet clair, des machines côte à côte et un sol beige.
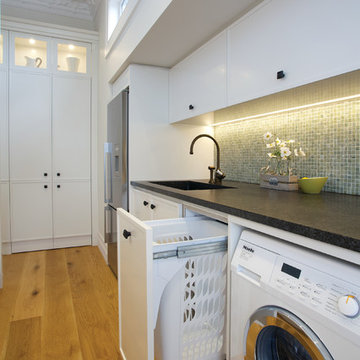
Hideaway Bins are ideal for use as a hidden storage solution within any area of your home - kitchen, bathroom, laundry....anywhere!
Three intelligently designed, New Zealand made ranges are available, offering a simple and stylish space-saving solution.
Hide your laundry, store your extra linen or use as a removable washing basket - the new Laundry Hamper is a high quality storage solution for your home. Featuring air vents to reduce moisture and a robust steel frame designed to withstand the weight of wet washing, this innovative new system is a must for your laundry!
SCL160D-W - 1 x 60L Laundry Hamper, Door Pull
Recommended use - Laundry Hamper - Install multiple hampers side by side for separating laundry. Ideal for apartment living or a large family home
Hamper - Made from a recyclable polypropylene. Moulded handles for easy removal. Single hamper holds up to 60L.
High quality construction - Robust 1.2mm zinc treated steel framework, powder coated for durability and capable of withstanding the weight of wet washing.
Additional features - Pitch adjustment, air vents for ventilation and a solid base to prevent dripping.
Runners - High quality German ball bearing self-close runners that create a controlled close through the use of an air vacuum dampener that protects the unit from slamming. Runners over-extend to ensure the hamper will come clear of the bench top and have a dynamic weight loading of 52kgs.
Colour - Arctic White.
Mounting options - Top mount and / or side mount.
Photo Credit: Jane Usher

Aménagement d'une petite buanderie linéaire classique avec un placard avec porte à panneau encastré, des portes de placard blanches, un plan de travail en stratifié, un mur gris, parquet clair, des machines côte à côte et un plan de travail beige.

Laundry Room designed for clients who plan to retire in home.
Exemple d'une petite buanderie linéaire nature dédiée avec un placard à porte shaker, des portes de placard blanches, plan de travail en marbre, un mur blanc, parquet clair, des machines côte à côte, un sol marron et un plan de travail blanc.
Exemple d'une petite buanderie linéaire nature dédiée avec un placard à porte shaker, des portes de placard blanches, plan de travail en marbre, un mur blanc, parquet clair, des machines côte à côte, un sol marron et un plan de travail blanc.
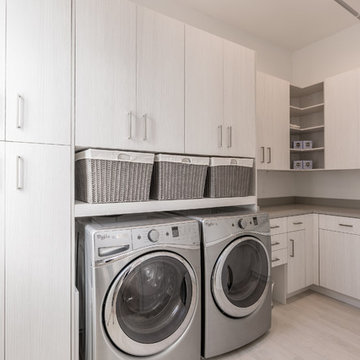
Ellis Creek Photography
Exemple d'une buanderie moderne en L dédiée et de taille moyenne avec un évier encastré, un placard à porte plane, parquet clair et des machines côte à côte.
Exemple d'une buanderie moderne en L dédiée et de taille moyenne avec un évier encastré, un placard à porte plane, parquet clair et des machines côte à côte.
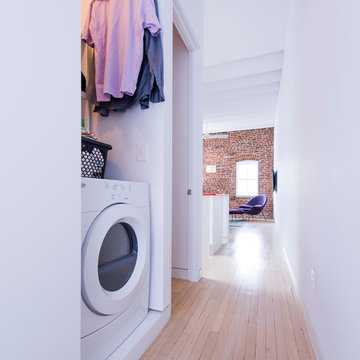
Pepper Watkins
Aménagement d'une buanderie scandinave avec un placard, un mur blanc, parquet clair et des machines côte à côte.
Aménagement d'une buanderie scandinave avec un placard, un mur blanc, parquet clair et des machines côte à côte.
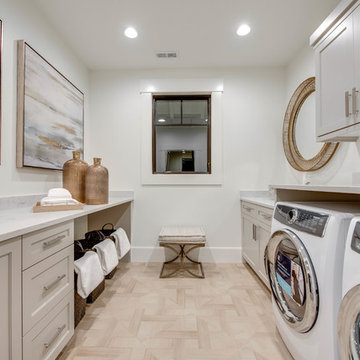
Idées déco pour une buanderie parallèle campagne dédiée avec un évier encastré, un placard avec porte à panneau encastré, des portes de placard grises, parquet clair, des machines côte à côte, un sol beige, un plan de travail gris et un mur blanc.
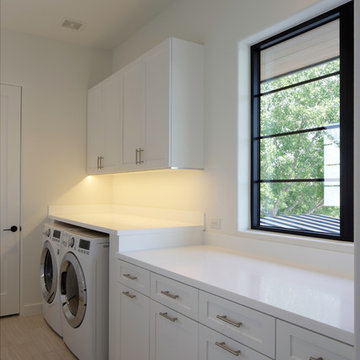
Aménagement d'une buanderie linéaire contemporaine multi-usage et de taille moyenne avec un placard à porte shaker, des portes de placard blanches, un plan de travail en surface solide, un mur blanc, parquet clair et des machines côte à côte.

This Scandinavian-style home is a true masterpiece in minimalist design, perfectly blending in with the natural beauty of Moraga's rolling hills. With an elegant fireplace and soft, comfortable seating, the living room becomes an ideal place to relax with family. The revamped kitchen boasts functional features that make cooking a breeze, and the cozy dining space with soft wood accents creates an intimate atmosphere for family dinners or entertaining guests. The luxurious bedroom offers sprawling views that take one’s breath away. The back deck is the ultimate retreat, providing an abundance of stunning vistas to enjoy while basking in the sunshine. The sprawling deck, complete with a Finnish sauna and outdoor shower, is the perfect place to unwind and take in the magnificent views. From the windows and floors to the kitchen and bathrooms, everything has been carefully curated to create a serene and bright space that exudes Scandinavian charisma.
---Project by Douglah Designs. Their Lafayette-based design-build studio serves San Francisco's East Bay areas, including Orinda, Moraga, Walnut Creek, Danville, Alamo Oaks, Diablo, Dublin, Pleasanton, Berkeley, Oakland, and Piedmont.
For more about Douglah Designs, click here: http://douglahdesigns.com/
To learn more about this project, see here: https://douglahdesigns.com/featured-portfolio/scandinavian-home-design-moraga

Building a 7,000-square-foot dream home is no small feat. This young family hired us to design all of the cabinetry and custom built-ins throughout the home, to provide a fun new color scheme, and to design a kitchen that was totally functional for their family and guests.
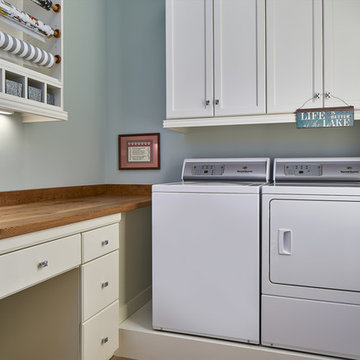
The new laundry room has evolved into a multi use room, as in the combo laundry with craft table and wrapping station we see here. The wrapping station has extra cubicles for storage, helping keep the wooden countertop neat and clean. We also have an undermount white porcelain sink and plenty of cabinet space above the raised washer and dryer.
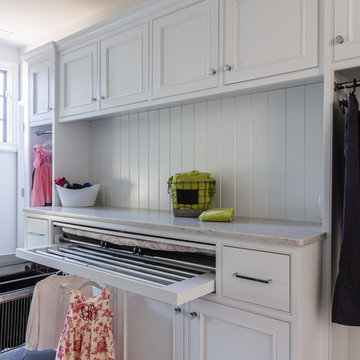
Catherine Nguyen Photography
Aménagement d'une buanderie parallèle classique dédiée avec un placard avec porte à panneau encastré, des portes de placard blanches, un plan de travail en granite, un mur blanc, parquet clair et des machines côte à côte.
Aménagement d'une buanderie parallèle classique dédiée avec un placard avec porte à panneau encastré, des portes de placard blanches, un plan de travail en granite, un mur blanc, parquet clair et des machines côte à côte.
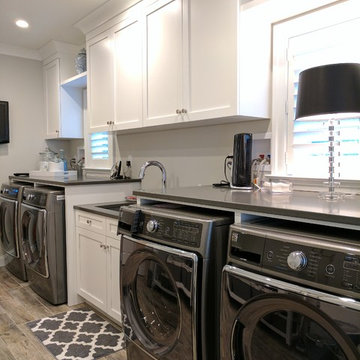
Cette photo montre une grande buanderie parallèle chic dédiée avec un évier encastré, un placard avec porte à panneau encastré, des portes de placard blanches, un plan de travail en surface solide, un mur gris, des machines côte à côte, un sol gris et parquet clair.

Located high on a hill overlooking Brisbane city, the View House is a ambitious and bold extension to a pre-war cottage. Barely visible from the street, the extension captures the spectacular view from all three levels and in parts, from the cottage itself. The cottage has been meticulously restored, maintaining the period features whilst providing a hint of the contemporary behind.
Photographer: Kate Mathieson Photography

The mudroom addition layout was inspired by old photographs of the home that had a glazed sunroom on the east side of the house. Using ECC countertops throughout the home provided consistency and allowed for custom molding (as seen in this fixed drip tray).
Photography: Sean McBride

Maddox Photography
Cette image montre une petite buanderie parallèle design en bois brun avec un placard, un placard à porte plane, un mur gris, parquet clair, des machines côte à côte et un sol marron.
Cette image montre une petite buanderie parallèle design en bois brun avec un placard, un placard à porte plane, un mur gris, parquet clair, des machines côte à côte et un sol marron.

Cette image montre une buanderie linéaire design avec un évier encastré, un placard à porte affleurante, des portes de placard noires, une crédence grise, une crédence en lambris de bois, un mur gris, parquet clair, des machines côte à côte, un sol beige, plan de travail noir, un plafond voûté et du lambris de bois.
Idées déco de buanderies avec parquet clair et des machines côte à côte
3