Idées déco de buanderies avec parquet clair et des machines dissimulées
Trier par :
Budget
Trier par:Populaires du jour
41 - 58 sur 58 photos
1 sur 3
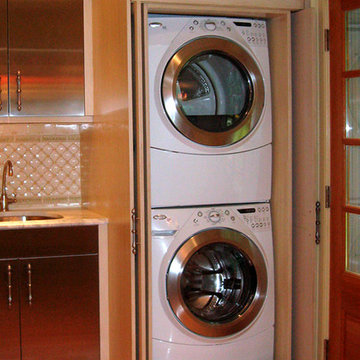
Idées déco pour une buanderie éclectique avec un évier 1 bac, un placard avec porte à panneau encastré, des portes de placard beiges, plan de travail en marbre, un mur jaune, parquet clair et des machines dissimulées.
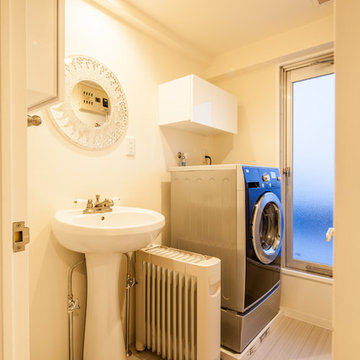
Exemple d'une buanderie linéaire multi-usage avec un placard à porte plane, des portes de placard blanches, un mur beige, parquet clair et des machines dissimulées.
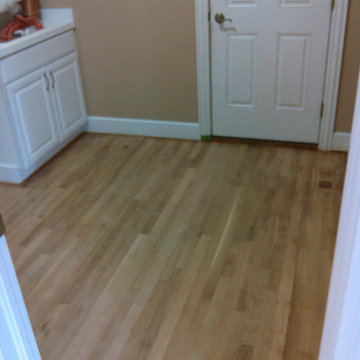
Aménagement d'une grande buanderie parallèle contemporaine dédiée avec un évier intégré, un placard avec porte à panneau surélevé, des portes de placard blanches, un plan de travail en surface solide, une crédence blanche, une crédence en lambris de bois, un mur beige, parquet clair, des machines dissimulées, un sol marron et un plan de travail blanc.
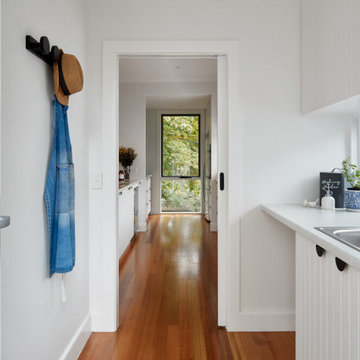
Exemple d'une buanderie linéaire nature dédiée et de taille moyenne avec un évier 1 bac, un placard à porte shaker, des portes de placard blanches, un plan de travail en stratifié, fenêtre, un mur blanc, parquet clair, des machines dissimulées et un plan de travail blanc.
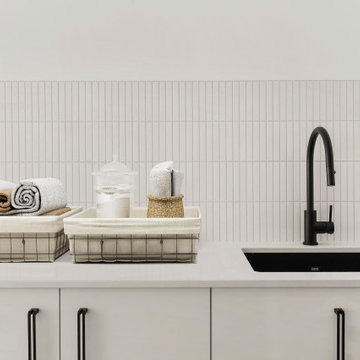
Réalisation d'une buanderie parallèle nordique de taille moyenne avec un évier encastré, un plan de travail en quartz modifié, une crédence blanche, une crédence en céramique, un mur blanc, parquet clair, des machines dissimulées et un plan de travail blanc.
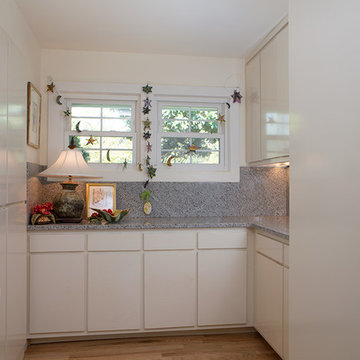
Idées déco pour une buanderie contemporaine multi-usage avec un placard à porte plane, des portes de placard blanches, un plan de travail en granite, un mur blanc, parquet clair et des machines dissimulées.
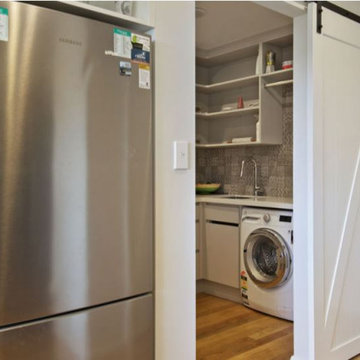
Inspiration pour une buanderie minimaliste avec un évier posé, un placard à porte plane, des portes de placard blanches, un plan de travail en quartz, une crédence beige, une crédence en céramique, parquet clair, des machines dissimulées et un plan de travail blanc.
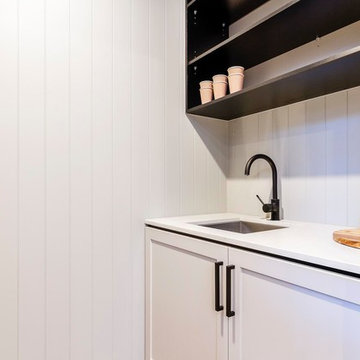
Cette image montre une petite buanderie linéaire traditionnelle dédiée avec un évier posé, un placard avec porte à panneau encastré, des portes de placard blanches, plan de travail en marbre, un mur blanc, parquet clair, des machines dissimulées, un sol beige et un plan de travail blanc.

Introducing a stunning new construction that brings modern home design to life - a complete ADU remodel with exquisite features and contemporary touches that are sure to impress. The single wall kitchen layout is a standout feature, complete with sleek grey cabinetry, a clean white backsplash, and sophisticated stainless steel fixtures. Adorned with elegant white marble countertops and light hardwood floors that seamlessly flow throughout the space, this kitchen is not just visually appealing, but also functional and practical for daily use. The spacious bedroom is equally impressive, boasting a beautiful bathroom with luxurious marble details that exude a sense of indulgence and sophistication. With its sleek modern design and impeccable craftsmanship, this ADU remodel is the perfect choice for anyone looking to turn their home into a stylish, sophisticated oasis.

An open 2 story foyer also serves as a laundry space for a family of 5. Previously the machines were hidden behind bifold doors along with a utility sink. The new space is completely open to the foyer and the stackable machines are hidden behind flipper pocket doors so they can be tucked away when not in use. An extra deep countertop allow for plenty of space while folding and sorting laundry. A small deep sink offers opportunities for soaking the wash, as well as a makeshift wet bar during social events. Modern slab doors of solid Sapele with a natural stain showcases the inherent honey ribbons with matching vertical panels. Lift up doors and pull out towel racks provide plenty of useful storage in this newly invigorated space.

An open 2 story foyer also serves as a laundry space for a family of 5. Previously the machines were hidden behind bifold doors along with a utility sink. The new space is completely open to the foyer and the stackable machines are hidden behind flipper pocket doors so they can be tucked away when not in use. An extra deep countertop allow for plenty of space while folding and sorting laundry. A small deep sink offers opportunities for soaking the wash, as well as a makeshift wet bar during social events. Modern slab doors of solid Sapele with a natural stain showcases the inherent honey ribbons with matching vertical panels. Lift up doors and pull out towel racks provide plenty of useful storage in this newly invigorated space.

An open 2 story foyer also serves as a laundry space for a family of 5. Previously the machines were hidden behind bifold doors along with a utility sink. The new space is completely open to the foyer and the stackable machines are hidden behind flipper pocket doors so they can be tucked away when not in use. An extra deep countertop allow for plenty of space while folding and sorting laundry. A small deep sink offers opportunities for soaking the wash, as well as a makeshift wet bar during social events. Modern slab doors of solid Sapele with a natural stain showcases the inherent honey ribbons with matching vertical panels. Lift up doors and pull out towel racks provide plenty of useful storage in this newly invigorated space.
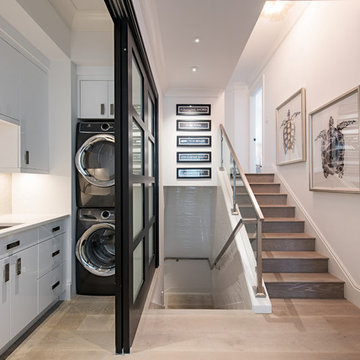
Idée de décoration pour une petite buanderie linéaire design avec un placard à porte plane, des portes de placard blanches, plan de travail en marbre, un mur blanc, parquet clair, un sol marron, un plan de travail blanc, une crédence multicolore, une crédence en mosaïque et des machines dissimulées.
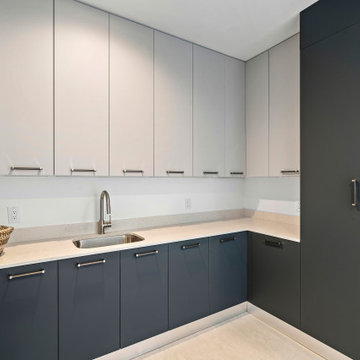
Mudroom designed By Darash with White Matte Opaque Fenix cabinets anti-scratch material, with handles, white countertop drop-in sink, high arc faucet, black and white modern style.
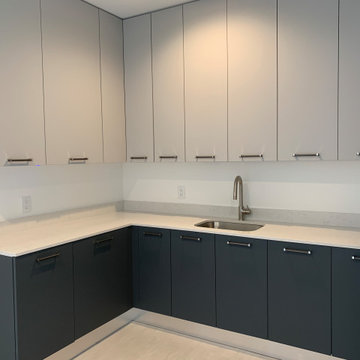
Mudroom designed By Darash with White Matte Opaque Fenix cabinets anti-scratch material, with handles, white countertop drop-in sink, high arc faucet, black and white modern style.
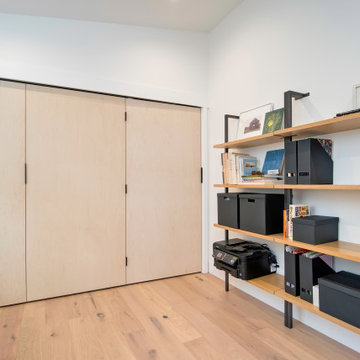
Cette photo montre une buanderie parallèle rétro de taille moyenne avec un placard, un placard à porte plane, des portes de placard blanches, un plan de travail en bois, parquet clair et des machines dissimulées.

Laundry design cleverly utilising the under staircase space in this townhouse space.
Cette photo montre une petite buanderie parallèle tendance avec un évier encastré, des portes de placard blanches, un plan de travail en quartz modifié, une crédence blanche, une crédence en mosaïque, un mur blanc, parquet clair, des machines dissimulées, un sol marron et un plan de travail blanc.
Cette photo montre une petite buanderie parallèle tendance avec un évier encastré, des portes de placard blanches, un plan de travail en quartz modifié, une crédence blanche, une crédence en mosaïque, un mur blanc, parquet clair, des machines dissimulées, un sol marron et un plan de travail blanc.
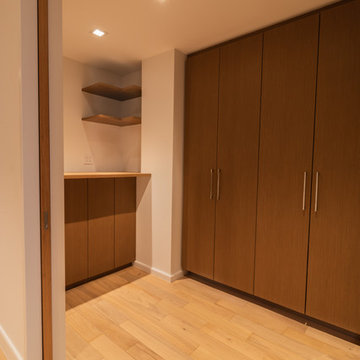
C&G A-Plus Interior Remodeling is remodeling general contractor that specializes in the renovation of apartments in New York City. Our areas of expertise lie in renovating bathrooms, kitchens, and complete renovations of apartments. We also have experience in horizontal and vertical combinations of spaces. We manage all finished trades in the house, and partner with specialty trades like electricians and plumbers to do mechanical work. We rely on knowledgeable office staff that will help get your project approved with building management and board. We act quickly upon building approval and contract. Rest assured you will be guided by team all the way through until completion.
Idées déco de buanderies avec parquet clair et des machines dissimulées
3