Idées déco de buanderies avec parquet clair et un sol blanc
Trier par :
Budget
Trier par:Populaires du jour
21 - 37 sur 37 photos
1 sur 3
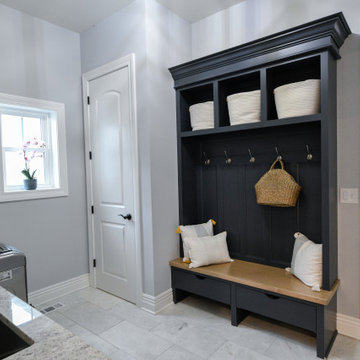
Cette photo montre une buanderie chic multi-usage avec un évier encastré, un placard avec porte à panneau encastré, des portes de placard bleues, un plan de travail en quartz modifié, un mur gris, parquet clair, des machines côte à côte et un sol blanc.
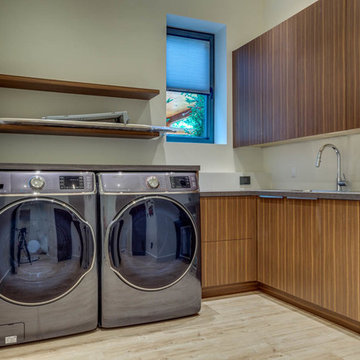
Cette photo montre une grande buanderie tendance en L et bois foncé dédiée avec un évier posé, un placard à porte plane, un mur blanc, parquet clair, des machines côte à côte et un sol blanc.
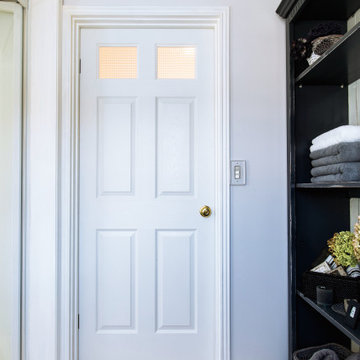
Idée de décoration pour une buanderie style shabby chic multi-usage avec un mur blanc, parquet clair, un sol blanc, un plafond en papier peint et du papier peint.
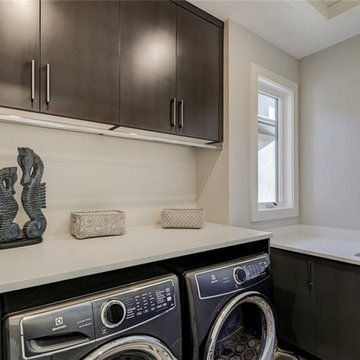
2 single homes on this wider lot, with 2300 sqft per house this plan was masterfully planned.
rear 20x20 garage
facing park
Inspiration pour une buanderie parallèle design en bois brun de taille moyenne avec un évier encastré, un placard à porte plane, un plan de travail en quartz, une crédence blanche, une crédence en carrelage métro, parquet clair, un sol blanc et un plan de travail blanc.
Inspiration pour une buanderie parallèle design en bois brun de taille moyenne avec un évier encastré, un placard à porte plane, un plan de travail en quartz, une crédence blanche, une crédence en carrelage métro, parquet clair, un sol blanc et un plan de travail blanc.
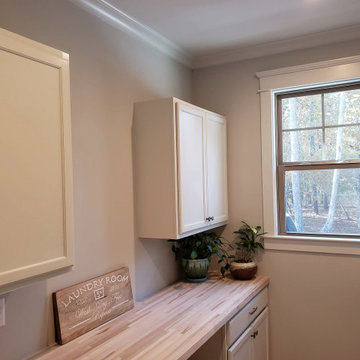
Cette photo montre une buanderie tendance dédiée et de taille moyenne avec des portes de placard blanches, un plan de travail en bois, un mur gris, parquet clair, des machines côte à côte et un sol blanc.
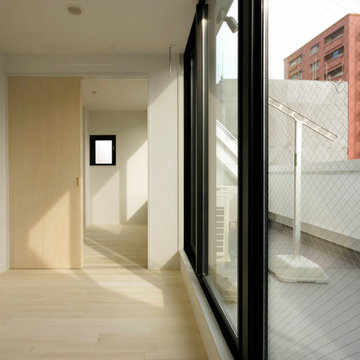
ユーティリティースペースは、キッチンや洗面所に隣接して設けられる多目的空間のことです。雨の日には洗濯物を干したり、家事の合間に本を読んだり、様々な用途に使えます。
このスペースがあると、毎日の生活と気持ちにゆとりが生まれると思います。個人的にはLDKを多少削っても作りたい空間です。
Inspiration pour une grande buanderie linéaire design multi-usage avec un mur blanc, parquet clair et un sol blanc.
Inspiration pour une grande buanderie linéaire design multi-usage avec un mur blanc, parquet clair et un sol blanc.
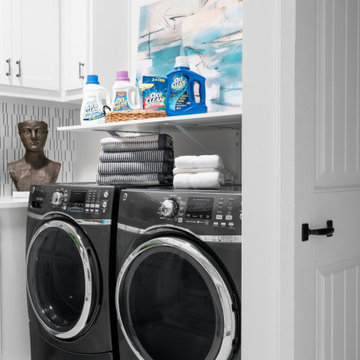
Inquire About Our Design Services
http://www.tiffanybrooksinteriors.com Inquire about our design services. Spaced designed by Tiffany Brooks
Photo 2019 Scripps Network, LLC.
Equipped and organized like a modern laundry center, the well-designed laundry room with top-notch appliances makes it easy to get chores done in a space that feels attractive and comfortable.
The large number of cabinets and drawers in the laundry room provide storage space for various laundry and pet supplies. The laundry room also offers lots of counterspace for folding clothes and getting household tasks done.
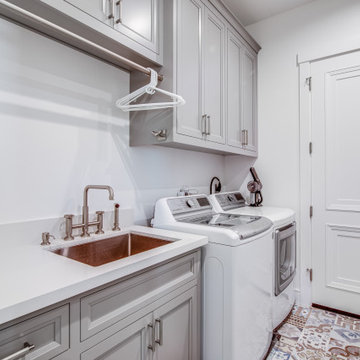
Laundry room - large laundry room with custom gray cabinets, high-end appliances, white countertop, and 2-panel transitional interior door in Los Altos.
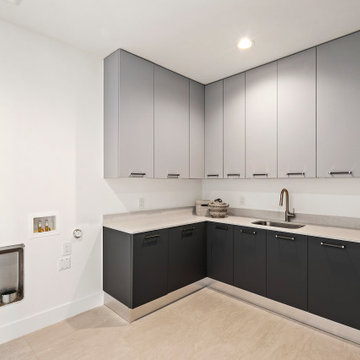
Mudroom designed By Darash with White Matte Opaque Fenix cabinets anti-scratch material, with handles, white countertop drop-in sink, high arc faucet, black and white modern style.
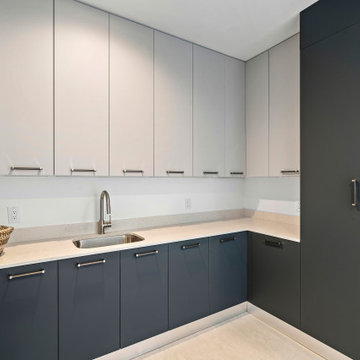
Mudroom designed By Darash with White Matte Opaque Fenix cabinets anti-scratch material, with handles, white countertop drop-in sink, high arc faucet, black and white modern style.
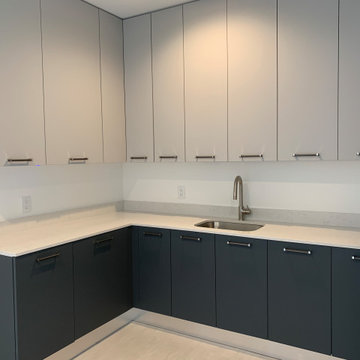
Mudroom designed By Darash with White Matte Opaque Fenix cabinets anti-scratch material, with handles, white countertop drop-in sink, high arc faucet, black and white modern style.
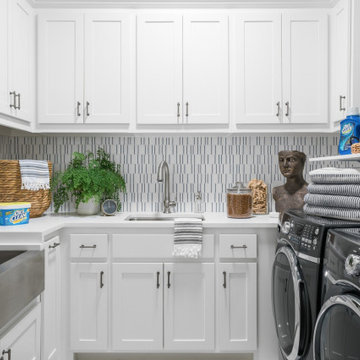
Inquire About Our Design Services
http://www.tiffanybrooksinteriors.com Inquire about our design services. Spaced designed by Tiffany Brooks
Photo 2019 Scripps Network, LLC.
Equipped and organized like a modern laundry center, the well-designed laundry room with top-notch appliances makes it easy to get chores done in a space that feels attractive and comfortable.
The large number of cabinets and drawers in the laundry room provide storage space for various laundry and pet supplies. The laundry room also offers lots of counterspace for folding clothes and getting household tasks done.
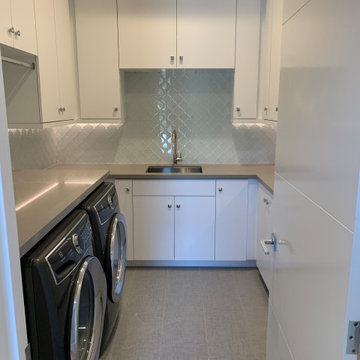
Laundry room - large laundry room with custom white cabinets, high end appliances, glass backsplash, and 4 panel modern interior door in Los Altos.
Aménagement d'une grande buanderie en U multi-usage avec un évier encastré, un placard à porte plane, des portes de placard blanches, un plan de travail en quartz modifié, un mur gris, parquet clair, des machines côte à côte, un sol blanc et un plan de travail gris.
Aménagement d'une grande buanderie en U multi-usage avec un évier encastré, un placard à porte plane, des portes de placard blanches, un plan de travail en quartz modifié, un mur gris, parquet clair, des machines côte à côte, un sol blanc et un plan de travail gris.
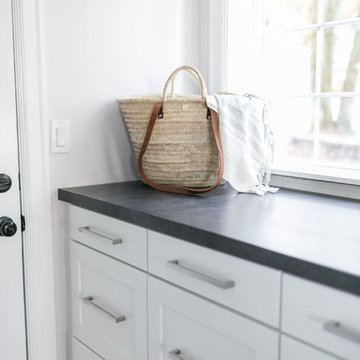
Braevin
Cette photo montre une petite buanderie parallèle tendance multi-usage avec un placard avec porte à panneau encastré, des portes de placard blanches, un plan de travail en stratifié, un mur gris, parquet clair, des machines côte à côte, un sol blanc et un plan de travail gris.
Cette photo montre une petite buanderie parallèle tendance multi-usage avec un placard avec porte à panneau encastré, des portes de placard blanches, un plan de travail en stratifié, un mur gris, parquet clair, des machines côte à côte, un sol blanc et un plan de travail gris.
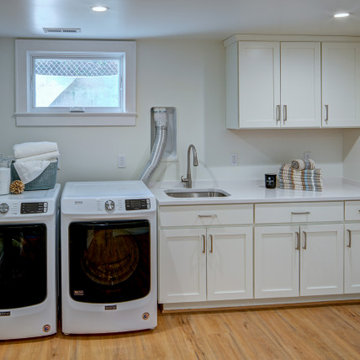
Cette photo montre une grande buanderie linéaire chic dédiée avec un évier encastré, un placard à porte shaker, des portes de placard blanches, un mur blanc, parquet clair, des machines superposées, un sol blanc, un plan de travail blanc et un plan de travail en quartz modifié.
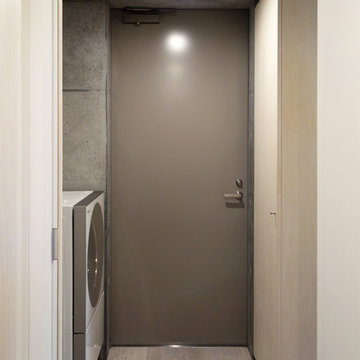
鏡の引き戸を開けると、洗濯コーナーと勝手口、そしてウォークインクローゼットがあります。
天井にはトレーニングやストレッチのためのぶら下がり用の鉄棒設けています。
勝手口を出ると庇のある物干し場所になっています。
村上建築設計 http://mu-ar.com/
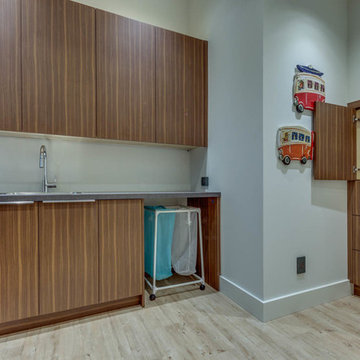
Aménagement d'une grande buanderie contemporaine en L et bois foncé dédiée avec un évier posé, un placard à porte plane, un mur blanc, parquet clair, des machines côte à côte et un sol blanc.
Idées déco de buanderies avec parquet clair et un sol blanc
2