Idées déco de buanderies avec parquet clair et un sol en ardoise
Trier par :
Budget
Trier par:Populaires du jour
101 - 120 sur 2 619 photos
1 sur 3

Cette image montre une petite buanderie linéaire rustique avec une crédence multicolore, une crédence en feuille de verre, un placard à porte shaker, des portes de placard blanches, des machines côte à côte, un plan de travail en quartz, un mur beige, un sol en ardoise et un sol noir.
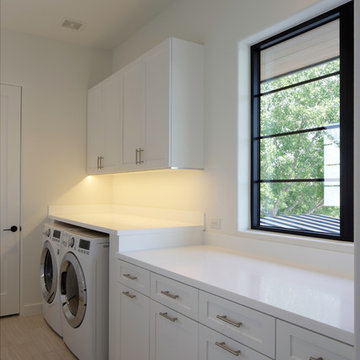
Aménagement d'une buanderie linéaire contemporaine multi-usage et de taille moyenne avec un placard à porte shaker, des portes de placard blanches, un plan de travail en surface solide, un mur blanc, parquet clair et des machines côte à côte.

A Contemporary Laundry Room with pops of color and pattern, Photography by Susie Brenner
Cette photo montre une grande buanderie parallèle scandinave en bois brun multi-usage avec un placard à porte plane, un plan de travail en surface solide, un mur multicolore, un sol en ardoise, des machines côte à côte, un sol gris et un plan de travail blanc.
Cette photo montre une grande buanderie parallèle scandinave en bois brun multi-usage avec un placard à porte plane, un plan de travail en surface solide, un mur multicolore, un sol en ardoise, des machines côte à côte, un sol gris et un plan de travail blanc.

かわいいを取り入れた家づくりがいい。
無垢の床など自然素材を多めにシンプルに。
お気に入りの場所はちょっとした広くしたお風呂。
家族みんなで動線を考え、たったひとつ間取りにたどり着いた。
コンパクトだけど快適に暮らせるようなつくりを。
そんな理想を取り入れた建築計画を一緒に考えました。
そして、家族の想いがまたひとつカタチになりました。
家族構成:30代夫婦
施工面積: 132.9㎡(40.12坪)
竣工:2022年1月

A small dated powder room gets re-invented!
Our client was looking to update her powder room/laundry room, we designed and installed wood paneling to match the style of the house. Our client selected this fabulous wallpaper and choose a vibrant green for the wall paneling and all the trims, the white ceramic sink and toilet look fresh and clean. A long and narrow medicine cabinet with 2 white globe sconces completes the look, on the opposite side of the room the washer and drier are tucked in under a wood counter also painted green.
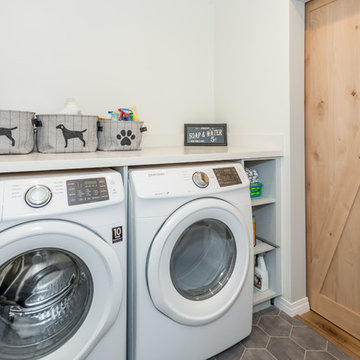
Inside of laundry room with honeycomb flooring tile, and sliding wooden barn door.
Idées déco pour une buanderie linéaire campagne dédiée et de taille moyenne avec un placard sans porte, des portes de placard grises, un plan de travail en quartz modifié, un mur blanc, un sol en ardoise, des machines côte à côte, un sol gris et un plan de travail gris.
Idées déco pour une buanderie linéaire campagne dédiée et de taille moyenne avec un placard sans porte, des portes de placard grises, un plan de travail en quartz modifié, un mur blanc, un sol en ardoise, des machines côte à côte, un sol gris et un plan de travail gris.
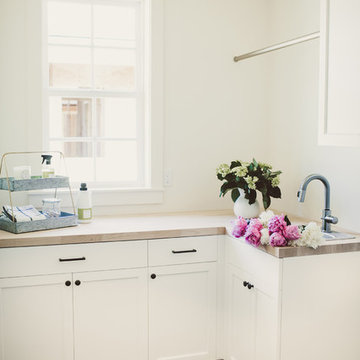
Aménagement d'une petite buanderie campagne en L dédiée avec un placard à porte shaker, des portes de placard blanches, un plan de travail en bois, un mur blanc, un sol en ardoise, des machines côte à côte et un évier posé.
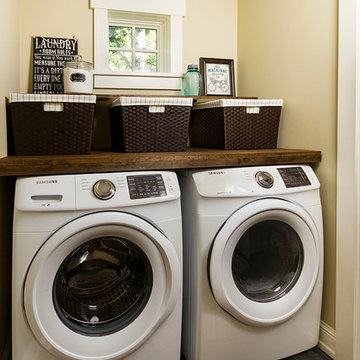
Building Design, Plans, and Interior Finishes by: Fluidesign Studio I Builder: Structural Dimensions Inc. I Photographer: Seth Benn Photography
Aménagement d'une buanderie linéaire classique dédiée et de taille moyenne avec un plan de travail en bois, un mur beige, un sol en ardoise et des machines côte à côte.
Aménagement d'une buanderie linéaire classique dédiée et de taille moyenne avec un plan de travail en bois, un mur beige, un sol en ardoise et des machines côte à côte.
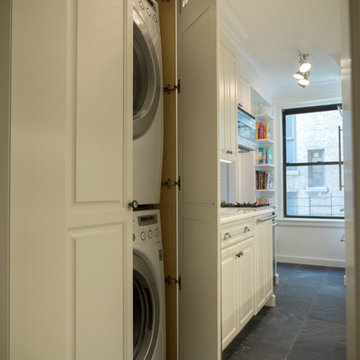
A unique feature of this 1929 pre-war apartment is washer and vented dryer in the kitchen. While a welcome asset in such a compact old kitchen, we had to move the door entrance to accommodate a full sized unit. This required shrinking the cabinets directly across from it for adequate passage. We concealed the unit in the beautiful matching custom cabinetry so that it essentially disappears. In addition, we added the required electrical bridge for future upgrade from the service entrance to the breaker panel, which is hidden above the crown.

In this renovation, the once-framed closed-in double-door closet in the laundry room was converted to a locker storage system with room for roll-out laundry basket drawer and a broom closet. The laundry soap is contained in the large drawer beside the washing machine. Behind the mirror, an oversized custom medicine cabinet houses small everyday items such as shoe polish, small tools, masks...etc. The off-white cabinetry and slate were existing. To blend in the off-white cabinetry, walnut accents were added with black hardware. The wallcovering was custom-designed to feature line drawings of the owner's various dog breeds. A magnetic chalkboard for pinning up art creations and important reminders finishes off the side gable next to the full-size upright freezer unit.

Réalisation d'une buanderie parallèle minimaliste multi-usage et de taille moyenne avec un évier intégré, un placard à porte plane, des portes de placard blanches, un plan de travail en surface solide, une crédence blanche, un mur blanc, un sol en ardoise, des machines côte à côte, un sol gris et un plan de travail blanc.

This Scandinavian-style home is a true masterpiece in minimalist design, perfectly blending in with the natural beauty of Moraga's rolling hills. With an elegant fireplace and soft, comfortable seating, the living room becomes an ideal place to relax with family. The revamped kitchen boasts functional features that make cooking a breeze, and the cozy dining space with soft wood accents creates an intimate atmosphere for family dinners or entertaining guests. The luxurious bedroom offers sprawling views that take one’s breath away. The back deck is the ultimate retreat, providing an abundance of stunning vistas to enjoy while basking in the sunshine. The sprawling deck, complete with a Finnish sauna and outdoor shower, is the perfect place to unwind and take in the magnificent views. From the windows and floors to the kitchen and bathrooms, everything has been carefully curated to create a serene and bright space that exudes Scandinavian charisma.
---Project by Douglah Designs. Their Lafayette-based design-build studio serves San Francisco's East Bay areas, including Orinda, Moraga, Walnut Creek, Danville, Alamo Oaks, Diablo, Dublin, Pleasanton, Berkeley, Oakland, and Piedmont.
For more about Douglah Designs, click here: http://douglahdesigns.com/
To learn more about this project, see here: https://douglahdesigns.com/featured-portfolio/scandinavian-home-design-moraga

Building a 7,000-square-foot dream home is no small feat. This young family hired us to design all of the cabinetry and custom built-ins throughout the home, to provide a fun new color scheme, and to design a kitchen that was totally functional for their family and guests.

Design-build gut renovation of a Harlem brownstone laundry room. Features wide-plank light hardwood floors and a utility sink.
Exemple d'une petite buanderie linéaire chic avec un placard, un évier utilitaire, un mur beige, parquet clair, des machines superposées et un sol beige.
Exemple d'une petite buanderie linéaire chic avec un placard, un évier utilitaire, un mur beige, parquet clair, des machines superposées et un sol beige.

A small mudroom/laundry room has direct exterior access.
Exemple d'une petite buanderie linéaire moderne avec un placard avec porte à panneau encastré, des portes de placard bleues, une crédence beige, un mur beige, parquet clair, des machines superposées, un sol beige et un plan de travail blanc.
Exemple d'une petite buanderie linéaire moderne avec un placard avec porte à panneau encastré, des portes de placard bleues, une crédence beige, un mur beige, parquet clair, des machines superposées, un sol beige et un plan de travail blanc.
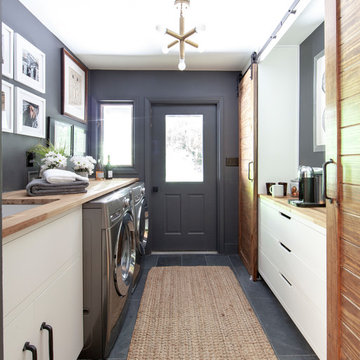
Exemple d'une buanderie nature avec un évier encastré, un placard à porte plane, un plan de travail en bois, un mur gris, des machines côte à côte, un sol gris, un plan de travail beige, un sol en ardoise et des portes de placard blanches.

Cette image montre une buanderie parallèle traditionnelle dédiée et de taille moyenne avec un évier encastré, un placard avec porte à panneau encastré, des portes de placard blanches, plan de travail en marbre, un mur jaune, un sol en ardoise, des machines côte à côte et un sol gris.

Laundry room
Christopher Stark Photo
Idées déco pour une buanderie campagne en L multi-usage et de taille moyenne avec un évier encastré, un plan de travail en quartz modifié, un mur blanc, un sol en ardoise, des machines côte à côte, un placard à porte shaker et des portes de placard rouges.
Idées déco pour une buanderie campagne en L multi-usage et de taille moyenne avec un évier encastré, un plan de travail en quartz modifié, un mur blanc, un sol en ardoise, des machines côte à côte, un placard à porte shaker et des portes de placard rouges.

Karen was an existing client of ours who was tired of the crowded and cluttered laundry/mudroom that did not work well for her young family. The washer and dryer were right in the line of traffic when you stepped in her back entry from the garage and there was a lack of a bench for changing shoes/boots.
Planning began… then along came a twist! A new puppy that will grow to become a fair sized dog would become part of the family. Could the design accommodate dog grooming and a daytime “kennel” for when the family is away?
Having two young boys, Karen wanted to have custom features that would make housekeeping easier so custom drawer drying racks and ironing board were included in the design. All slab-style cabinet and drawer fronts are sturdy and easy to clean and the family’s coats and necessities are hidden from view while close at hand.
The selected quartz countertops, slate flooring and honed marble wall tiles will provide a long life for this hard working space. The enameled cast iron sink which fits puppy to full-sized dog (given a boost) was outfitted with a faucet conducive to dog washing, as well as, general clean up. And the piece de resistance is the glass, Dutch pocket door which makes the family dog feel safe yet secure with a view into the rest of the house. Karen and her family enjoy the organized, tidy space and how it works for them.
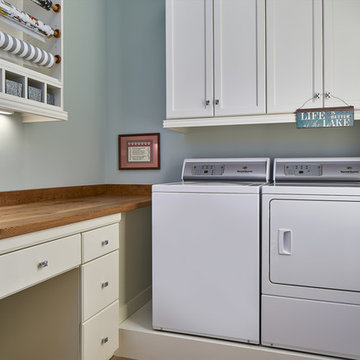
The new laundry room has evolved into a multi use room, as in the combo laundry with craft table and wrapping station we see here. The wrapping station has extra cubicles for storage, helping keep the wooden countertop neat and clean. We also have an undermount white porcelain sink and plenty of cabinet space above the raised washer and dryer.
Idées déco de buanderies avec parquet clair et un sol en ardoise
6