Idées déco de buanderies avec parquet clair et un sol en brique
Trier par :
Budget
Trier par:Populaires du jour
141 - 160 sur 2 077 photos
1 sur 3

Laundry room added to attic
Exemple d'une petite buanderie linéaire chic multi-usage avec parquet clair, des machines côte à côte, un sol marron, un plafond voûté et du papier peint.
Exemple d'une petite buanderie linéaire chic multi-usage avec parquet clair, des machines côte à côte, un sol marron, un plafond voûté et du papier peint.

This two tone kitchen is so well matched.Light and bright with a warmth through out. Kitchen table matching worktops and the same timber wrapping the kitchen. Very modern touch with the handleless island.David Murphy photography

This laundry Room celebrates the act of service with vaulted ceiling, desk area and plenty of work surface laundry folding and crafts.
Photo by Reed brown
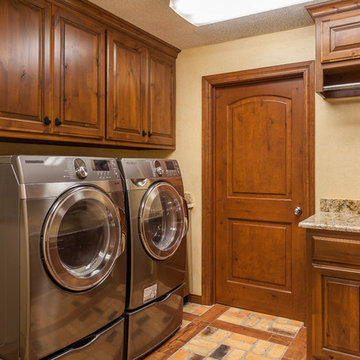
These new stainless steel front load washer/dryer set paired with the stained wood cabinetry carry the beauty of the kitchen into this adjacent laundry room.
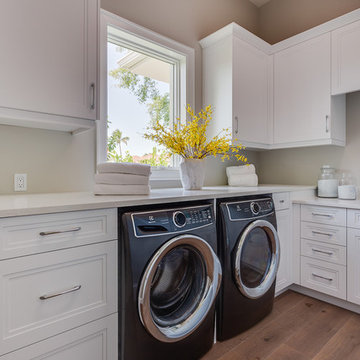
Photos by Context Media/Naples, FL
Réalisation d'une buanderie design en L dédiée et de taille moyenne avec un placard avec porte à panneau encastré, des portes de placard blanches, un plan de travail en granite, un mur gris, parquet clair, des machines côte à côte, un sol beige et un plan de travail beige.
Réalisation d'une buanderie design en L dédiée et de taille moyenne avec un placard avec porte à panneau encastré, des portes de placard blanches, un plan de travail en granite, un mur gris, parquet clair, des machines côte à côte, un sol beige et un plan de travail beige.
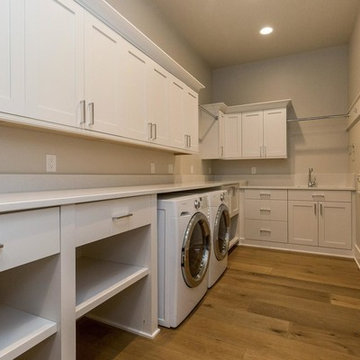
Aménagement d'une buanderie classique en L dédiée et de taille moyenne avec un évier encastré, un placard à porte shaker, des portes de placard blanches, un plan de travail en quartz modifié, un mur gris, parquet clair et des machines côte à côte.
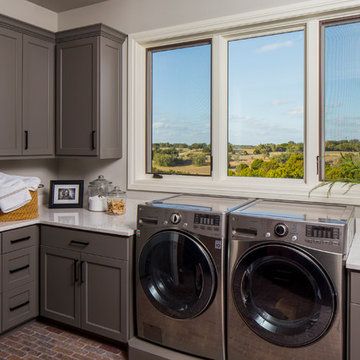
Counter is Minuet by LG. Cabinets are painted Sherwin Williams 7019 Gauntlet Gray. Emtek cabinet hardware. Walls are 7015 Repose Gray by Sherwin Williams.
Tre Dunham with Fine Focus Photography
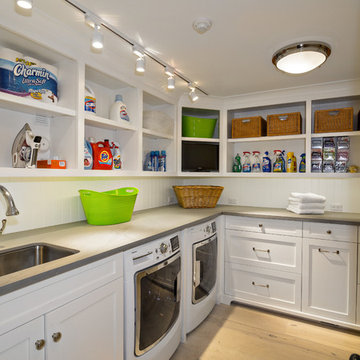
Ron Rosenzweig
Inspiration pour une buanderie traditionnelle en L dédiée et de taille moyenne avec des portes de placard blanches, un mur blanc, parquet clair, des machines côte à côte, un plan de travail gris, un placard à porte shaker et un évier encastré.
Inspiration pour une buanderie traditionnelle en L dédiée et de taille moyenne avec des portes de placard blanches, un mur blanc, parquet clair, des machines côte à côte, un plan de travail gris, un placard à porte shaker et un évier encastré.

Laundry room's are one of the most utilized spaces in the home so it's paramount that the design is not only functional but characteristic of the client. To continue with the rustic farmhouse aesthetic, we wanted to give our client the ability to walk into their laundry room and be happy about being in it. Custom laminate cabinetry in a sage colored green pairs with the green and white landscape scene wallpaper on the ceiling. To add more texture, white square porcelain tiles are on the sink wall, while small bead board painted green to match the cabinetry is on the other walls. The large sink provides ample space to wash almost anything and the brick flooring is a perfect touch of utilitarian that the client desired.

Traditional-industrial custom bungalow in Calgary.
Cette image montre une buanderie traditionnelle de taille moyenne avec des portes de placard noires, un plan de travail en quartz, une crédence blanche, une crédence en céramique, un sol en brique, des machines côte à côte et plan de travail noir.
Cette image montre une buanderie traditionnelle de taille moyenne avec des portes de placard noires, un plan de travail en quartz, une crédence blanche, une crédence en céramique, un sol en brique, des machines côte à côte et plan de travail noir.
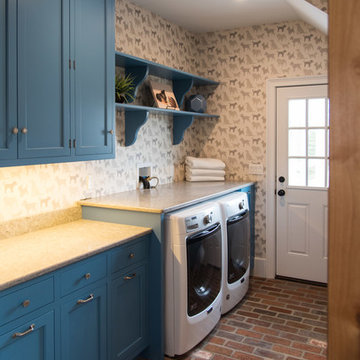
Dedicated Laundry in this modern farmhouse is what I heard described as “Farmhouse Dreamy”. The brick floors are absolutely gorgeous set against our shaker style cabinets in Benjamin Moore Blue Daisy. Counter over the washer and dryer units provides plenty of counter space.
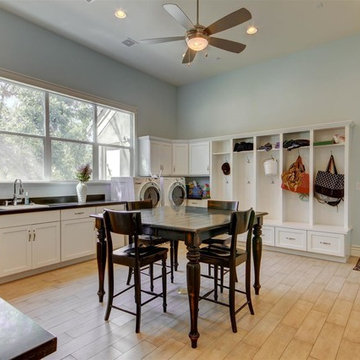
Idées déco pour une très grande buanderie classique en L multi-usage avec un évier posé, un placard à porte shaker, des portes de placard blanches, un plan de travail en surface solide, un mur bleu, parquet clair et des machines côte à côte.
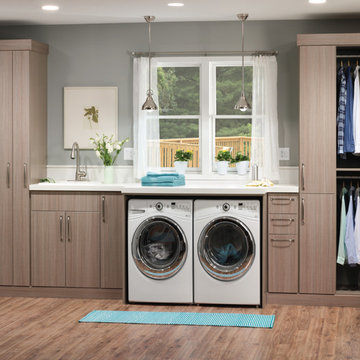
Org Dealer
Exemple d'une buanderie linéaire industrielle dédiée et de taille moyenne avec un évier posé, un placard à porte plane, des machines côte à côte, un mur gris, parquet clair et des portes de placard grises.
Exemple d'une buanderie linéaire industrielle dédiée et de taille moyenne avec un évier posé, un placard à porte plane, des machines côte à côte, un mur gris, parquet clair et des portes de placard grises.
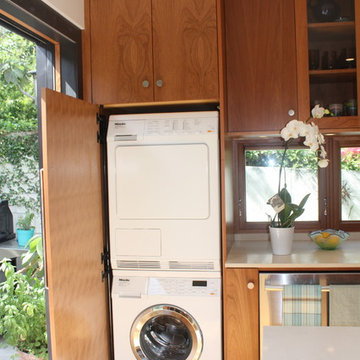
Inspiration pour une petite buanderie linéaire en bois clair avec un placard, un placard à porte plane, un plan de travail en quartz modifié, parquet clair et des machines superposées.

Exemple d'une petite buanderie linéaire moderne en bois clair multi-usage avec un évier encastré, un placard à porte plane, un plan de travail en quartz modifié, un mur blanc, parquet clair, des machines superposées, un sol marron et un plan de travail blanc.
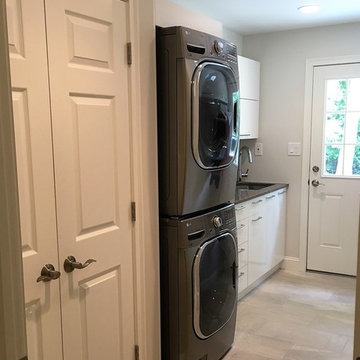
Cette image montre une petite buanderie linéaire traditionnelle dédiée avec un évier encastré, un placard à porte plane, des portes de placard blanches, un plan de travail en quartz modifié, un mur gris, parquet clair et des machines superposées.

Every remodel comes with its new challenges and solutions. Our client built this home over 40 years ago and every inch of the home has some sentimental value. They had outgrown the original kitchen. It was too small, lacked counter space and storage, and desperately needed an updated look. The homeowners wanted to open up and enlarge the kitchen and let the light in to create a brighter and bigger space. Consider it done! We put in an expansive 14 ft. multifunctional island with a dining nook. We added on a large, walk-in pantry space that flows seamlessly from the kitchen. All appliances are new, built-in, and some cladded to match the custom glazed cabinetry. We even installed an automated attic door in the new Utility Room that operates with a remote. New windows were installed in the addition to let the natural light in and provide views to their gorgeous property.

Exemple d'une petite buanderie linéaire avec un placard à porte plane, des portes de placard blanches, une crédence blanche, un mur blanc, parquet clair, des machines côte à côte, un sol beige, un plan de travail blanc et un plafond voûté.

Mudroom designed By Darash with White Matte Opaque Fenix cabinets anti-scratch material, with handles, white countertop drop-in sink, high arc faucet, black and white modern style.
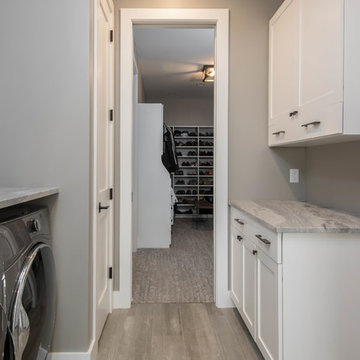
Cette photo montre une buanderie parallèle montagne dédiée et de taille moyenne avec un placard à porte shaker, des portes de placard blanches, plan de travail en marbre, des machines côte à côte, un plan de travail gris, un mur gris, parquet clair et un sol beige.
Idées déco de buanderies avec parquet clair et un sol en brique
8