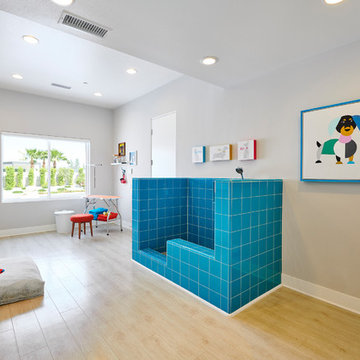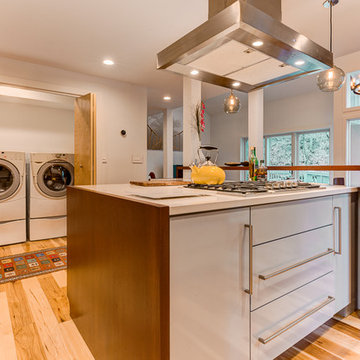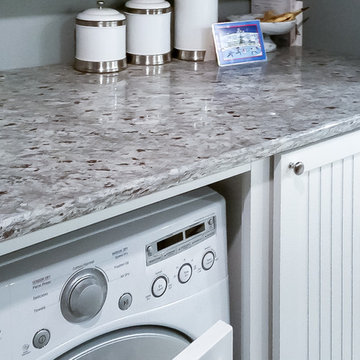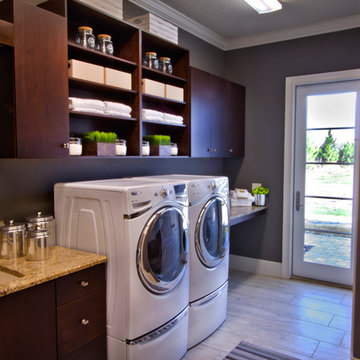Buanderie
Trier par :
Budget
Trier par:Populaires du jour
1 - 20 sur 2 123 photos
1 sur 3

Photo credit: Blackstock Photography
Idée de décoration pour une buanderie tradition dédiée avec un évier encastré, un placard avec porte à panneau encastré, des portes de placard blanches, un mur blanc et parquet clair.
Idée de décoration pour une buanderie tradition dédiée avec un évier encastré, un placard avec porte à panneau encastré, des portes de placard blanches, un mur blanc et parquet clair.

Make a closet laundry space work harder and look better by surrounding the washer and dryer with smart solutions.
Inspiration pour une petite buanderie linéaire traditionnelle avec un placard, un plan de travail en bois, parquet clair, des machines côte à côte, un plan de travail beige et un mur vert.
Inspiration pour une petite buanderie linéaire traditionnelle avec un placard, un plan de travail en bois, parquet clair, des machines côte à côte, un plan de travail beige et un mur vert.

Idée de décoration pour une petite buanderie linéaire design avec un placard, des portes de placard blanches, un mur blanc, des machines superposées, un sol beige, un plan de travail blanc, un placard à porte plane et parquet clair.

Original to the home was a beautiful stained glass window. The homeowner’s wanted to reuse it and since the laundry room had no exterior window, it was perfect. Natural light from the skylight above the back stairway filters through it and illuminates the laundry room. What was an otherwise mundane space now showcases a beautiful art piece. The room also features one of Cambria’s newest counter top colors, Parys. The rich blue and gray tones are seen again in the blue wall paint and the stainless steel sink and faucet finish. Twin Cities Closet Company provided for this small space making the most of every square inch.

APD was hired to update the primary bathroom and laundry room of this ranch style family home. Included was a request to add a powder bathroom where one previously did not exist to help ease the chaos for the young family. The design team took a little space here and a little space there, coming up with a reconfigured layout including an enlarged primary bathroom with large walk-in shower, a jewel box powder bath, and a refreshed laundry room including a dog bath for the family’s four legged member!

A laundry room is housed behind these sliding barn doors in the upstairs hallway in this near-net-zero custom built home built by Meadowlark Design + Build in Ann Arbor, Michigan. Architect: Architectural Resource, Photography: Joshua Caldwell

This laundry room in Scotch Plains, NJ, is just outside the master suite. Barn doors provide visual and sound screening. Galaxy Building, In House Photography.

Idées déco pour une grande buanderie campagne en U dédiée avec un évier de ferme, un placard à porte shaker, des portes de placard blanches, plan de travail en marbre, une crédence blanche, une crédence en bois, un mur blanc, parquet clair, des machines côte à côte, un plan de travail blanc, un plafond voûté et du lambris de bois.

Aménagement d'une petite buanderie linéaire avec un placard, un évier encastré, des portes de placard blanches, un plan de travail en quartz, une crédence grise, une crédence en céramique, un mur blanc, parquet clair, des machines superposées, un sol gris et un plan de travail blanc.

Cette image montre une grande buanderie rustique en U dédiée avec un évier de ferme, un placard à porte shaker, des portes de placard blanches, un plan de travail en quartz, un mur blanc, parquet clair, des machines côte à côte, un sol beige et un plan de travail blanc.

Réalisation d'une buanderie linéaire marine avec un placard, un mur gris, parquet clair, des machines côte à côte et un sol beige.

Residence 1 at Skye Palm Springs
Idées déco pour une buanderie rétro multi-usage avec un mur gris, parquet clair et un sol beige.
Idées déco pour une buanderie rétro multi-usage avec un mur gris, parquet clair et un sol beige.

Caleb Vandermeer
Aménagement d'une buanderie linéaire moderne multi-usage et de taille moyenne avec un évier encastré, un placard avec porte à panneau encastré, des portes de placard blanches, un mur blanc, parquet clair, des machines superposées, un sol beige et un plan de travail blanc.
Aménagement d'une buanderie linéaire moderne multi-usage et de taille moyenne avec un évier encastré, un placard avec porte à panneau encastré, des portes de placard blanches, un mur blanc, parquet clair, des machines superposées, un sol beige et un plan de travail blanc.

High Res Media
Cette photo montre une grande buanderie chic en U dédiée avec un placard à porte shaker, des portes de placards vertess, un plan de travail en quartz modifié, parquet clair, des machines superposées, un sol beige, un évier posé et un mur multicolore.
Cette photo montre une grande buanderie chic en U dédiée avec un placard à porte shaker, des portes de placards vertess, un plan de travail en quartz modifié, parquet clair, des machines superposées, un sol beige, un évier posé et un mur multicolore.

Exemple d'une petite buanderie linéaire tendance avec un placard, un mur blanc, parquet clair et des machines côte à côte.

Cette image montre une buanderie linéaire rustique avec un placard à porte affleurante, des portes de placard blanches, un plan de travail en granite, un mur bleu, un sol en linoléum et des machines côte à côte.

Cette image montre une buanderie traditionnelle dédiée avec un évier 2 bacs, un placard à porte shaker, parquet clair, des machines superposées et des portes de placard bleues.

The best of past and present architectural styles combine in this welcoming, farmhouse-inspired design. Clad in low-maintenance siding, the distinctive exterior has plenty of street appeal, with its columned porch, multiple gables, shutters and interesting roof lines. Other exterior highlights included trusses over the garage doors, horizontal lap siding and brick and stone accents. The interior is equally impressive, with an open floor plan that accommodates today’s family and modern lifestyles. An eight-foot covered porch leads into a large foyer and a powder room. Beyond, the spacious first floor includes more than 2,000 square feet, with one side dominated by public spaces that include a large open living room, centrally located kitchen with a large island that seats six and a u-shaped counter plan, formal dining area that seats eight for holidays and special occasions and a convenient laundry and mud room. The left side of the floor plan contains the serene master suite, with an oversized master bath, large walk-in closet and 16 by 18-foot master bedroom that includes a large picture window that lets in maximum light and is perfect for capturing nearby views. Relax with a cup of morning coffee or an evening cocktail on the nearby covered patio, which can be accessed from both the living room and the master bedroom. Upstairs, an additional 900 square feet includes two 11 by 14-foot upper bedrooms with bath and closet and a an approximately 700 square foot guest suite over the garage that includes a relaxing sitting area, galley kitchen and bath, perfect for guests or in-laws.

Alan Jackson - Jackson Studios
Inspiration pour une petite buanderie linéaire craftsman en bois brun dédiée avec un placard à porte shaker, un mur bleu, un sol en linoléum et des machines côte à côte.
Inspiration pour une petite buanderie linéaire craftsman en bois brun dédiée avec un placard à porte shaker, un mur bleu, un sol en linoléum et des machines côte à côte.

Idées déco pour une buanderie méditerranéenne en L et bois foncé dédiée et de taille moyenne avec un placard à porte plane, un plan de travail en granite, un mur gris, parquet clair, des machines côte à côte et un évier encastré.
1