Idées déco de buanderies avec parquet clair et un sol en marbre
Trier par :
Budget
Trier par:Populaires du jour
101 - 120 sur 2 394 photos
1 sur 3

Idées déco pour une grande buanderie classique en L multi-usage avec un évier de ferme, un placard avec porte à panneau encastré, des portes de placard blanches, un plan de travail en quartz modifié, un mur gris, un sol en marbre et des machines superposées.
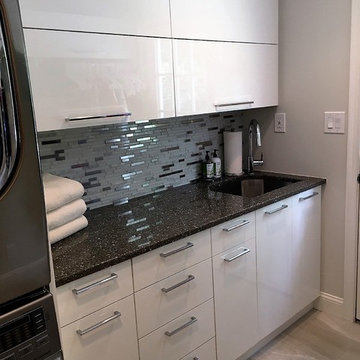
Exemple d'une petite buanderie linéaire chic dédiée avec un évier encastré, un placard à porte plane, des portes de placard blanches, un plan de travail en quartz modifié, un mur gris, parquet clair, des machines superposées et plan de travail noir.
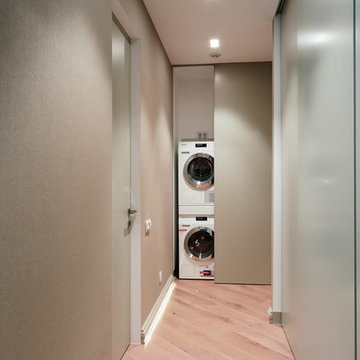
wardrobes, wardrobe with hidden washing machine, Cabinet doors without frames, sliding door, a niche in the ceiling for cabinets doors
Idées déco pour une buanderie contemporaine de taille moyenne avec un placard, un mur beige, parquet clair et des machines superposées.
Idées déco pour une buanderie contemporaine de taille moyenne avec un placard, un mur beige, parquet clair et des machines superposées.
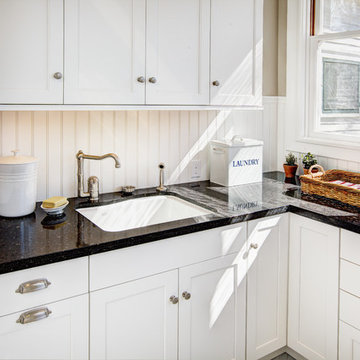
Dave Adams Photography
Inspiration pour une très grande buanderie traditionnelle en L dédiée avec un évier encastré, un placard à porte shaker, des portes de placard blanches, un plan de travail en quartz modifié, un mur blanc, un sol en marbre et des machines côte à côte.
Inspiration pour une très grande buanderie traditionnelle en L dédiée avec un évier encastré, un placard à porte shaker, des portes de placard blanches, un plan de travail en quartz modifié, un mur blanc, un sol en marbre et des machines côte à côte.

Cette image montre une buanderie linéaire de taille moyenne avec un placard, un placard à porte shaker, des portes de placards vertess, un plan de travail en bois, un mur beige, parquet clair, des machines côte à côte, un sol gris et un plan de travail marron.

An open 2 story foyer also serves as a laundry space for a family of 5. Previously the machines were hidden behind bifold doors along with a utility sink. The new space is completely open to the foyer and the stackable machines are hidden behind flipper pocket doors so they can be tucked away when not in use. An extra deep countertop allow for plenty of space while folding and sorting laundry. A small deep sink offers opportunities for soaking the wash, as well as a makeshift wet bar during social events. Modern slab doors of solid Sapele with a natural stain showcases the inherent honey ribbons with matching vertical panels. Lift up doors and pull out towel racks provide plenty of useful storage in this newly invigorated space.

Réalisation d'une petite buanderie parallèle craftsman multi-usage avec un placard à porte shaker, des portes de placard grises, un plan de travail en quartz, un mur blanc, parquet clair, des machines dissimulées, un sol marron et un plan de travail blanc.
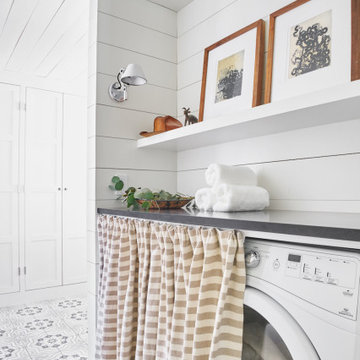
Réalisation d'une buanderie linéaire champêtre dédiée et de taille moyenne avec des portes de placard blanches, un mur blanc, parquet clair et un sol beige.
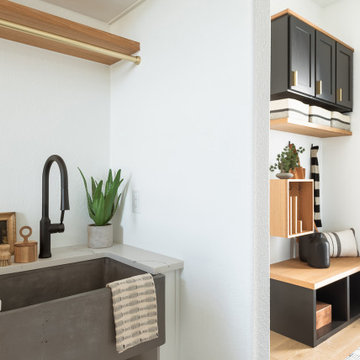
Laundry room looking into the mud room
Réalisation d'une grande buanderie parallèle minimaliste dédiée avec un évier de ferme, des portes de placard blanches, un mur blanc, parquet clair et un plan de travail beige.
Réalisation d'une grande buanderie parallèle minimaliste dédiée avec un évier de ferme, des portes de placard blanches, un mur blanc, parquet clair et un plan de travail beige.
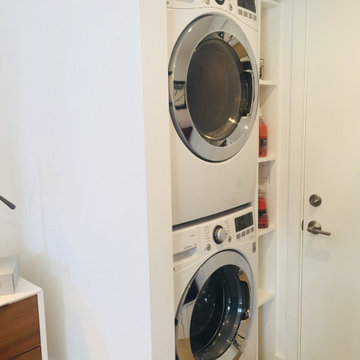
Exemple d'une petite buanderie linéaire tendance avec un placard, un placard sans porte, des portes de placard blanches, un mur blanc, parquet clair, des machines superposées et un sol beige.

LUXE HOME.
- In house custom profiled black polyurethane doors
- Caesarstone 'Pure White' bench top
- Pull out clothes hampers
- Blum hardware
- Herringbone marble tiled splashback
Sheree Bounassif, Kitchens By Emanuel

Aménagement d'une petite buanderie linéaire classique dédiée avec un placard à porte plane, des portes de placard grises, un plan de travail en bois, un mur gris, un sol en marbre, des machines superposées, un sol blanc et un plan de travail gris.

- photo by Shannon Butler, Photo Art Portraits
Inspiration pour une buanderie linéaire traditionnelle avec un évier encastré, un mur blanc, un sol en marbre, des machines superposées, un sol blanc, un placard, un placard à porte shaker, des portes de placard blanches, plan de travail en marbre et un plan de travail blanc.
Inspiration pour une buanderie linéaire traditionnelle avec un évier encastré, un mur blanc, un sol en marbre, des machines superposées, un sol blanc, un placard, un placard à porte shaker, des portes de placard blanches, plan de travail en marbre et un plan de travail blanc.
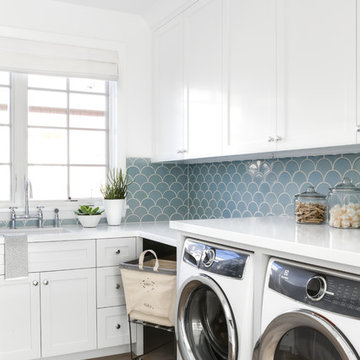
Cette photo montre une buanderie bord de mer en L dédiée avec un placard à porte shaker, des portes de placard blanches, un mur blanc, parquet clair et des machines côte à côte.

Critical to the organization of any home, a spacious mudroom and laundry overlooking the pool deck. Tom Grimes Photography
Idées déco pour une grande buanderie contemporaine en L multi-usage avec un évier encastré, un placard à porte plane, des portes de placard blanches, un plan de travail en quartz modifié, un mur blanc, un sol en marbre, des machines côte à côte et un sol blanc.
Idées déco pour une grande buanderie contemporaine en L multi-usage avec un évier encastré, un placard à porte plane, des portes de placard blanches, un plan de travail en quartz modifié, un mur blanc, un sol en marbre, des machines côte à côte et un sol blanc.

Exemple d'une grande buanderie chic en U avec un évier de ferme, un placard à porte shaker, des portes de placard blanches, une crédence grise, un mur beige, plan de travail en marbre, un sol en marbre, des machines côte à côte, un sol multicolore et plan de travail noir.

The Johnson-Thompson House, built c. 1750, has the distinct title as being the oldest structure in Winchester. Many alterations were made over the years to keep up with the times, but most recently it had the great fortune to get just the right family who appreciated and capitalized on its legacy. From the newly installed pine floors with cut, hand driven nails to the authentic rustic plaster walls, to the original timber frame, this 300 year old Georgian farmhouse is a masterpiece of old and new. Together with the homeowners and Cummings Architects, Windhill Builders embarked on a journey to salvage all of the best from this home and recreate what had been lost over time. To celebrate its history and the stories within, rooms and details were preserved where possible, woodwork and paint colors painstakingly matched and blended; the hall and parlor refurbished; the three run open string staircase lovingly restored; and details like an authentic front door with period hinges masterfully created. To accommodate its modern day family an addition was constructed to house a brand new, farmhouse style kitchen with an oversized island topped with reclaimed oak and a unique backsplash fashioned out of brick that was sourced from the home itself. Bathrooms were added and upgraded, including a spa-like retreat in the master bath, but include features like a claw foot tub, a niche with exposed brick and a magnificent barn door, as nods to the past. This renovation is one for the history books!
Eric Roth

Réalisation d'une grande buanderie tradition en L multi-usage avec des portes de placard blanches, plan de travail en marbre, des machines superposées, un placard avec porte à panneau surélevé, un mur blanc, un sol en marbre et un sol gris.

A utility storage closet with a pull down ironing board.
Idée de décoration pour une petite buanderie linéaire design multi-usage avec un placard sans porte, des portes de placard blanches, un mur blanc et parquet clair.
Idée de décoration pour une petite buanderie linéaire design multi-usage avec un placard sans porte, des portes de placard blanches, un mur blanc et parquet clair.

A laundry room featuring counter space with bar seating and a blue ceramic tile backsplash.
Cette image montre une grande buanderie en U avec un évier encastré, un placard avec porte à panneau encastré, des portes de placard blanches, une crédence bleue, une crédence en céramique, un mur beige, parquet clair et des machines côte à côte.
Cette image montre une grande buanderie en U avec un évier encastré, un placard avec porte à panneau encastré, des portes de placard blanches, une crédence bleue, une crédence en céramique, un mur beige, parquet clair et des machines côte à côte.
Idées déco de buanderies avec parquet clair et un sol en marbre
6