Idées déco de buanderies avec parquet clair
Trier par :
Budget
Trier par:Populaires du jour
161 - 180 sur 354 photos
1 sur 3
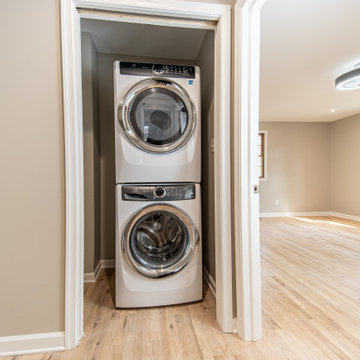
Réalisation d'une petite buanderie linéaire tradition avec un placard, un mur gris, parquet clair, des machines superposées et un sol beige.
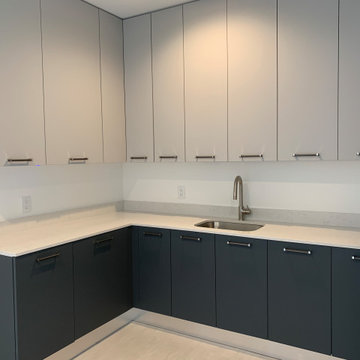
Mudroom designed By Darash with White Matte Opaque Fenix cabinets anti-scratch material, with handles, white countertop drop-in sink, high arc faucet, black and white modern style.
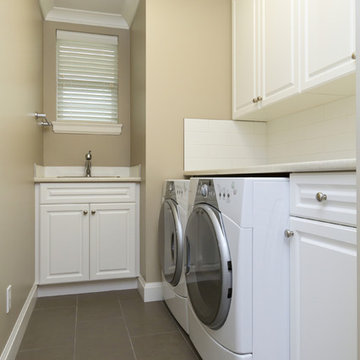
Idées déco pour une buanderie linéaire classique en bois brun multi-usage et de taille moyenne avec un évier posé, un placard avec porte à panneau surélevé, des machines côte à côte, un plan de travail en surface solide, un mur gris et parquet clair.
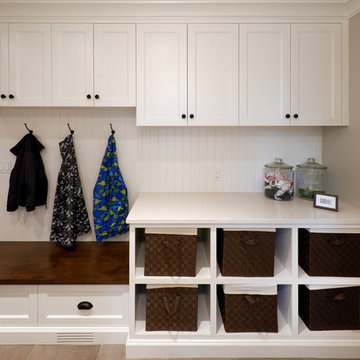
Remodel by Ostmo Construction
Design by Stephanie Tottingham, architect
Photos by Dale Lang of NW Architectural Photography
Exemple d'une buanderie parallèle chic multi-usage et de taille moyenne avec un évier encastré, un placard avec porte à panneau encastré, des portes de placard blanches, un plan de travail en bois, un mur gris, des machines superposées, parquet clair et un sol marron.
Exemple d'une buanderie parallèle chic multi-usage et de taille moyenne avec un évier encastré, un placard avec porte à panneau encastré, des portes de placard blanches, un plan de travail en bois, un mur gris, des machines superposées, parquet clair et un sol marron.
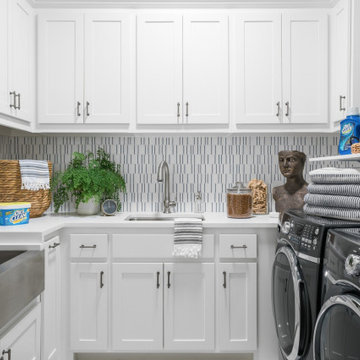
Inquire About Our Design Services
http://www.tiffanybrooksinteriors.com Inquire about our design services. Spaced designed by Tiffany Brooks
Photo 2019 Scripps Network, LLC.
Equipped and organized like a modern laundry center, the well-designed laundry room with top-notch appliances makes it easy to get chores done in a space that feels attractive and comfortable.
The large number of cabinets and drawers in the laundry room provide storage space for various laundry and pet supplies. The laundry room also offers lots of counterspace for folding clothes and getting household tasks done.
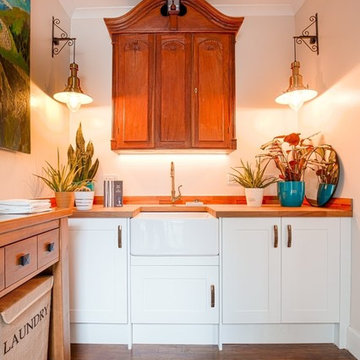
Idée de décoration pour une petite buanderie minimaliste avec un placard, un évier de ferme, un placard à porte shaker, des portes de placard blanches, un plan de travail en bois, un mur blanc, parquet clair et un lave-linge séchant.
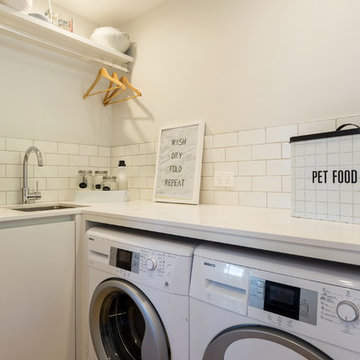
The scullery off the kitchen combines a space for appliances and extra food storage and also a handy side by side laundry.
Idées déco pour une buanderie linéaire contemporaine multi-usage et de taille moyenne avec un évier 1 bac, des portes de placard blanches, un plan de travail en granite, un mur blanc, parquet clair et des machines côte à côte.
Idées déco pour une buanderie linéaire contemporaine multi-usage et de taille moyenne avec un évier 1 bac, des portes de placard blanches, un plan de travail en granite, un mur blanc, parquet clair et des machines côte à côte.
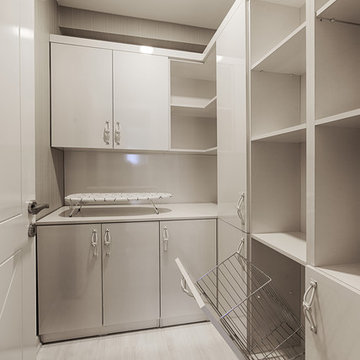
Design and Execution by Atölye Teta: Ece Hapcioglu Karatepe & Tekin Karatepe
Photography by Koray Polat
Inspiration pour une petite buanderie minimaliste en L multi-usage avec un placard à porte plane, des portes de placard beiges, un plan de travail en stratifié, un mur beige, parquet clair, des machines superposées, un sol beige et un plan de travail beige.
Inspiration pour une petite buanderie minimaliste en L multi-usage avec un placard à porte plane, des portes de placard beiges, un plan de travail en stratifié, un mur beige, parquet clair, des machines superposées, un sol beige et un plan de travail beige.

Mike and Stacy moved to the country to be around the rolling landscape and feed the birds outside their Hampshire country home. After living in the home for over ten years, they knew exactly what they wanted to renovate their 1980’s two story once their children moved out. It all started with the desire to open up the floor plan, eliminating constricting walls around the dining room and the eating area that they didn’t plan to use once they had access to what used to be a formal dining room.
They wanted to enhance the already warm country feel their home already had, with some warm hickory cabinets and casual granite counter tops. When removing the pantry and closet between the kitchen and the laundry room, the new design now just flows from the kitchen directly into the smartly appointed laundry area and adjacent powder room.
The new eat in kitchen bar is frequented by guests and grand-children, and the original dining table area can be accessed on a daily basis in the new open space. One instant sensation experienced by anyone entering the front door is the bright light that now transpires from the front of the house clear through the back; making the entire first floor feel free flowing and inviting.
Photo Credits- Joe Nowak
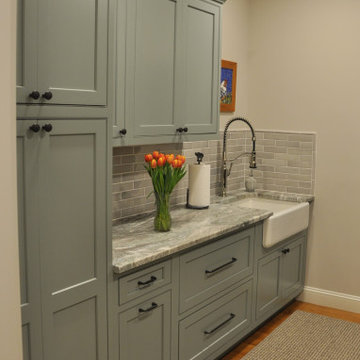
Exemple d'une buanderie parallèle chic dédiée et de taille moyenne avec un évier de ferme, un placard à porte shaker, des portes de placards vertess, un plan de travail en granite, un mur blanc, parquet clair, des machines côte à côte et un plan de travail blanc.
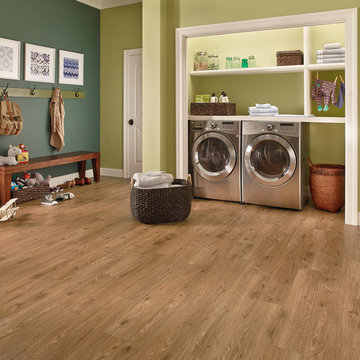
Inspiration pour une petite buanderie linéaire traditionnelle multi-usage avec un placard sans porte, des portes de placard blanches, un plan de travail en bois, un mur vert, parquet clair et des machines côte à côte.
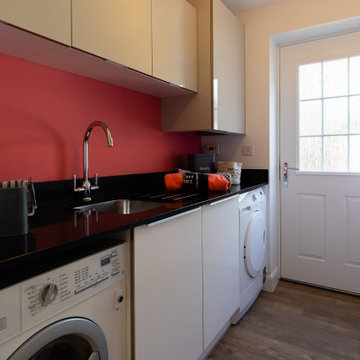
Essenare Properties / Steve White - vsco.co/stevewhiite
Aménagement d'une petite buanderie parallèle contemporaine avec un placard, un évier intégré, un placard à porte vitrée, des portes de placard grises, un plan de travail en quartz, un mur rose, parquet clair, un lave-linge séchant, un sol beige et plan de travail noir.
Aménagement d'une petite buanderie parallèle contemporaine avec un placard, un évier intégré, un placard à porte vitrée, des portes de placard grises, un plan de travail en quartz, un mur rose, parquet clair, un lave-linge séchant, un sol beige et plan de travail noir.
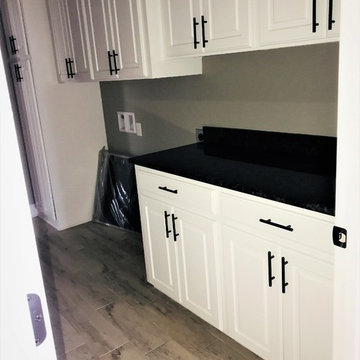
Spacious Laundry room with modern hardware
Cette image montre une grande buanderie design multi-usage avec un évier utilitaire, des portes de placard blanches, un plan de travail en granite, un mur gris, parquet clair, des machines côte à côte, un sol blanc et plan de travail noir.
Cette image montre une grande buanderie design multi-usage avec un évier utilitaire, des portes de placard blanches, un plan de travail en granite, un mur gris, parquet clair, des machines côte à côte, un sol blanc et plan de travail noir.
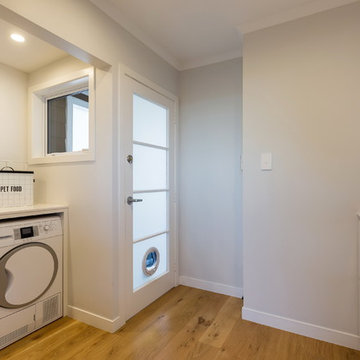
The scullery off the kitchen combines a space for appliances and extra food storage and also a handy side by side laundry.
Cette photo montre une buanderie linéaire tendance multi-usage et de taille moyenne avec un évier 1 bac, des portes de placard blanches, un plan de travail en granite, un mur blanc, parquet clair et des machines côte à côte.
Cette photo montre une buanderie linéaire tendance multi-usage et de taille moyenne avec un évier 1 bac, des portes de placard blanches, un plan de travail en granite, un mur blanc, parquet clair et des machines côte à côte.
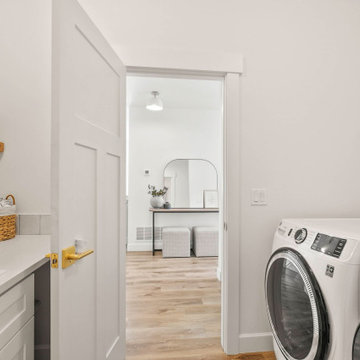
Laundry room
Idée de décoration pour une buanderie parallèle champêtre dédiée et de taille moyenne avec un évier utilitaire, un placard à porte shaker, des portes de placard blanches, un plan de travail en quartz modifié, une crédence blanche, une crédence en céramique, un mur blanc, parquet clair, des machines côte à côte, un sol marron, un plan de travail blanc, différents designs de plafond et différents habillages de murs.
Idée de décoration pour une buanderie parallèle champêtre dédiée et de taille moyenne avec un évier utilitaire, un placard à porte shaker, des portes de placard blanches, un plan de travail en quartz modifié, une crédence blanche, une crédence en céramique, un mur blanc, parquet clair, des machines côte à côte, un sol marron, un plan de travail blanc, différents designs de plafond et différents habillages de murs.
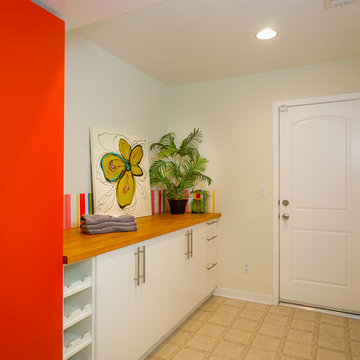
Tom Clary, Photographer
Staging a home to sell can help get the best price! Stage homes can also be a great source of design ideas. As a designer, it's fun to get called into to assist in the process. Staging can mean placement of furniture, but it's also about giving guidance and direction to the homeowner on steps they can take on the exterior of their home. Getting the house ready for sale is not just about filling it with furniture, but about creating that perfect curb appeal. Something buyers can look at and feel they can move right in!
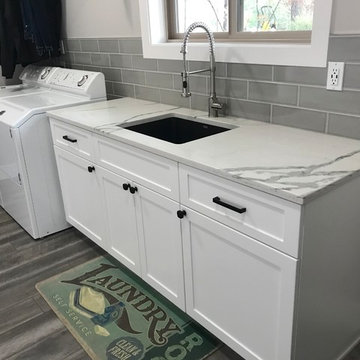
Rebuild
Idées déco pour une grande buanderie parallèle contemporaine dédiée avec un évier encastré, un placard à porte shaker, des portes de placard blanches, un plan de travail en quartz modifié, un mur gris, parquet clair, des machines côte à côte, un sol gris et un plan de travail multicolore.
Idées déco pour une grande buanderie parallèle contemporaine dédiée avec un évier encastré, un placard à porte shaker, des portes de placard blanches, un plan de travail en quartz modifié, un mur gris, parquet clair, des machines côte à côte, un sol gris et un plan de travail multicolore.
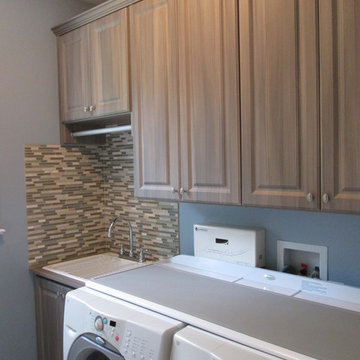
Cette image montre une buanderie linéaire traditionnelle en bois brun multi-usage et de taille moyenne avec un placard avec porte à panneau surélevé, un plan de travail en surface solide, un mur gris, parquet clair, des machines côte à côte et un plan de travail blanc.
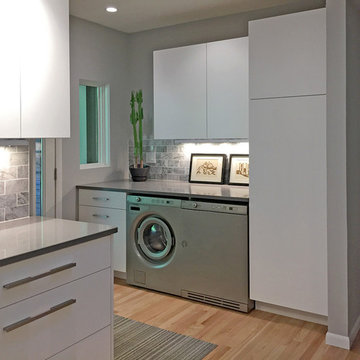
European-style laundry area off the kitchen
Cette photo montre une petite buanderie linéaire tendance avec un placard à porte plane, des portes de placard blanches, un plan de travail en quartz modifié, un mur gris, parquet clair et des machines côte à côte.
Cette photo montre une petite buanderie linéaire tendance avec un placard à porte plane, des portes de placard blanches, un plan de travail en quartz modifié, un mur gris, parquet clair et des machines côte à côte.
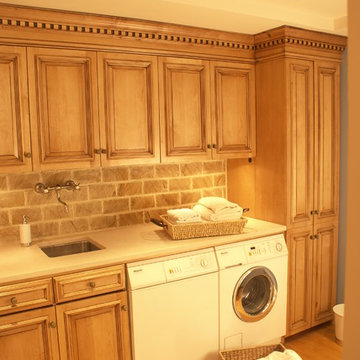
Idées déco pour une petite buanderie linéaire classique en bois brun multi-usage avec un évier 1 bac, un placard avec porte à panneau surélevé, plan de travail en marbre, parquet clair, des machines côte à côte et un mur beige.
Idées déco de buanderies avec parquet clair
9