Idées déco de buanderies avec parquet clair
Trier par :
Budget
Trier par:Populaires du jour
21 - 40 sur 426 photos
1 sur 3

This Scandinavian-style home is a true masterpiece in minimalist design, perfectly blending in with the natural beauty of Moraga's rolling hills. With an elegant fireplace and soft, comfortable seating, the living room becomes an ideal place to relax with family. The revamped kitchen boasts functional features that make cooking a breeze, and the cozy dining space with soft wood accents creates an intimate atmosphere for family dinners or entertaining guests. The luxurious bedroom offers sprawling views that take one’s breath away. The back deck is the ultimate retreat, providing an abundance of stunning vistas to enjoy while basking in the sunshine. The sprawling deck, complete with a Finnish sauna and outdoor shower, is the perfect place to unwind and take in the magnificent views. From the windows and floors to the kitchen and bathrooms, everything has been carefully curated to create a serene and bright space that exudes Scandinavian charisma.
---Project by Douglah Designs. Their Lafayette-based design-build studio serves San Francisco's East Bay areas, including Orinda, Moraga, Walnut Creek, Danville, Alamo Oaks, Diablo, Dublin, Pleasanton, Berkeley, Oakland, and Piedmont.
For more about Douglah Designs, click here: http://douglahdesigns.com/
To learn more about this project, see here: https://douglahdesigns.com/featured-portfolio/scandinavian-home-design-moraga

Building a 7,000-square-foot dream home is no small feat. This young family hired us to design all of the cabinetry and custom built-ins throughout the home, to provide a fun new color scheme, and to design a kitchen that was totally functional for their family and guests.

Design-build gut renovation of a Harlem brownstone laundry room. Features wide-plank light hardwood floors and a utility sink.
Exemple d'une petite buanderie linéaire chic avec un placard, un évier utilitaire, un mur beige, parquet clair, des machines superposées et un sol beige.
Exemple d'une petite buanderie linéaire chic avec un placard, un évier utilitaire, un mur beige, parquet clair, des machines superposées et un sol beige.
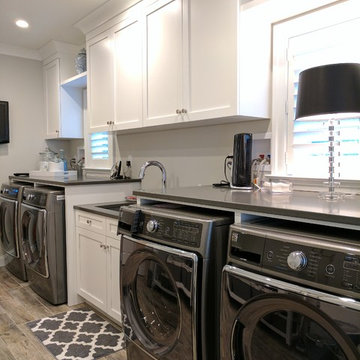
Cette photo montre une grande buanderie parallèle chic dédiée avec un évier encastré, un placard avec porte à panneau encastré, des portes de placard blanches, un plan de travail en surface solide, un mur gris, des machines côte à côte, un sol gris et parquet clair.

The mudroom addition layout was inspired by old photographs of the home that had a glazed sunroom on the east side of the house. Using ECC countertops throughout the home provided consistency and allowed for custom molding (as seen in this fixed drip tray).
Photography: Sean McBride

Exemple d'une grande buanderie parallèle chic dédiée avec un placard sans porte, des portes de placard blanches, un mur blanc, des machines côte à côte, parquet clair, un sol marron, un plafond en papier peint et du papier peint.

Fun and playful utility, laundry room with WC, cloak room.
Inspiration pour une petite buanderie linéaire design dédiée avec un évier intégré, un placard à porte plane, des portes de placards vertess, un plan de travail en quartz, une crédence rose, une crédence en céramique, un mur vert, parquet clair, des machines côte à côte, un sol gris, un plan de travail blanc et du papier peint.
Inspiration pour une petite buanderie linéaire design dédiée avec un évier intégré, un placard à porte plane, des portes de placards vertess, un plan de travail en quartz, une crédence rose, une crédence en céramique, un mur vert, parquet clair, des machines côte à côte, un sol gris, un plan de travail blanc et du papier peint.

Laundry room added to attic
Exemple d'une petite buanderie linéaire chic multi-usage avec parquet clair, des machines côte à côte, un sol marron, un plafond voûté et du papier peint.
Exemple d'une petite buanderie linéaire chic multi-usage avec parquet clair, des machines côte à côte, un sol marron, un plafond voûté et du papier peint.
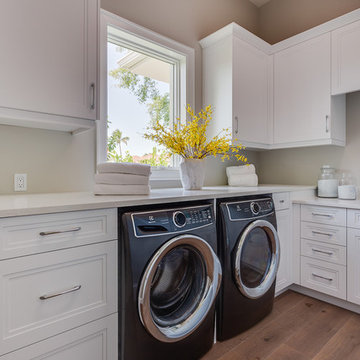
Photos by Context Media/Naples, FL
Réalisation d'une buanderie design en L dédiée et de taille moyenne avec un placard avec porte à panneau encastré, des portes de placard blanches, un plan de travail en granite, un mur gris, parquet clair, des machines côte à côte, un sol beige et un plan de travail beige.
Réalisation d'une buanderie design en L dédiée et de taille moyenne avec un placard avec porte à panneau encastré, des portes de placard blanches, un plan de travail en granite, un mur gris, parquet clair, des machines côte à côte, un sol beige et un plan de travail beige.
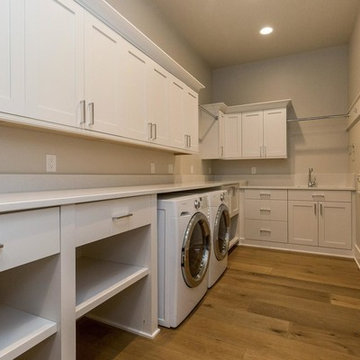
Aménagement d'une buanderie classique en L dédiée et de taille moyenne avec un évier encastré, un placard à porte shaker, des portes de placard blanches, un plan de travail en quartz modifié, un mur gris, parquet clair et des machines côte à côte.
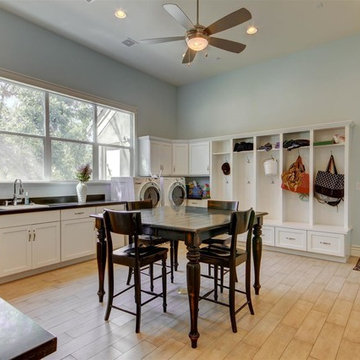
Idées déco pour une très grande buanderie classique en L multi-usage avec un évier posé, un placard à porte shaker, des portes de placard blanches, un plan de travail en surface solide, un mur bleu, parquet clair et des machines côte à côte.
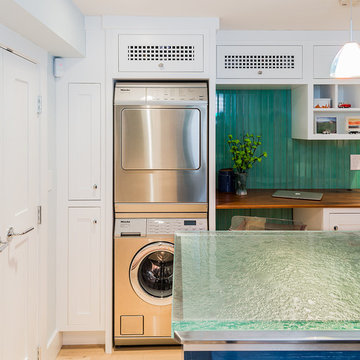
Idées déco pour une buanderie classique de taille moyenne et dédiée avec des portes de placard blanches, un plan de travail en verre, un mur vert, parquet clair, des machines superposées, un placard à porte shaker et un plan de travail turquoise.

A quiet laundry room with soft colours and natural hardwood flooring. This laundry room features light blue framed cabinetry, an apron fronted sink, a custom backsplash shape, and hooks for hanging linens.

Photo by Caity MacLeod
Idées déco pour une petite buanderie parallèle classique multi-usage avec un évier encastré, un placard à porte shaker, des portes de placard blanches, un plan de travail en quartz modifié, un mur marron, parquet clair et des machines côte à côte.
Idées déco pour une petite buanderie parallèle classique multi-usage avec un évier encastré, un placard à porte shaker, des portes de placard blanches, un plan de travail en quartz modifié, un mur marron, parquet clair et des machines côte à côte.
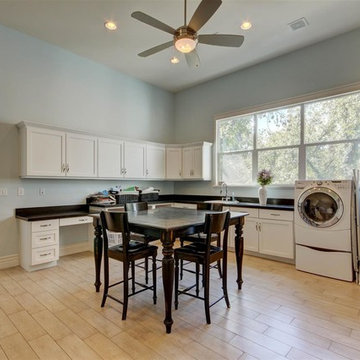
Idée de décoration pour une très grande buanderie tradition en L multi-usage avec un évier posé, un placard à porte shaker, des portes de placard blanches, un plan de travail en surface solide, un mur bleu, parquet clair et des machines côte à côte.

Laundry room with view of garden with white oak cabinets with recessed integral pulls in lieu of exposed hardware
Réalisation d'une grande buanderie minimaliste en L dédiée avec un évier encastré, des portes de placard marrons, un plan de travail en surface solide, une crédence grise, une crédence en quartz modifié, un mur blanc, parquet clair, des machines côte à côte, un sol jaune et un plan de travail gris.
Réalisation d'une grande buanderie minimaliste en L dédiée avec un évier encastré, des portes de placard marrons, un plan de travail en surface solide, une crédence grise, une crédence en quartz modifié, un mur blanc, parquet clair, des machines côte à côte, un sol jaune et un plan de travail gris.

One of the best laundry rooms ever with outdoor deck and San Francisco Bay views.
Réalisation d'une buanderie minimaliste en L dédiée et de taille moyenne avec un évier encastré, un placard à porte plane, des portes de placard blanches, un plan de travail en quartz modifié, une crédence noire, une crédence en quartz modifié, un mur blanc, parquet clair, des machines côte à côte, plan de travail noir et un plafond en bois.
Réalisation d'une buanderie minimaliste en L dédiée et de taille moyenne avec un évier encastré, un placard à porte plane, des portes de placard blanches, un plan de travail en quartz modifié, une crédence noire, une crédence en quartz modifié, un mur blanc, parquet clair, des machines côte à côte, plan de travail noir et un plafond en bois.

Cette image montre une petite buanderie craftsman avec un placard avec porte à panneau encastré, des portes de placard blanches, un mur blanc, parquet clair, des machines superposées, poutres apparentes et du lambris.
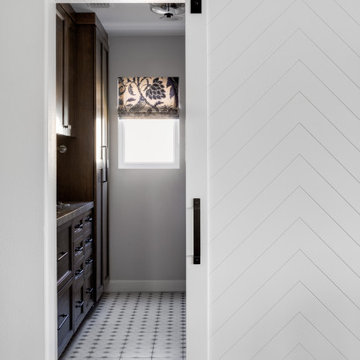
design by: Kennedy Cole Interior Design
build by: Well Done
photos by: Chad Mellon
Idée de décoration pour une buanderie tradition en U dédiée et de taille moyenne avec un placard à porte shaker, des portes de placard blanches, un plan de travail en bois, un mur blanc, parquet clair et un plan de travail marron.
Idée de décoration pour une buanderie tradition en U dédiée et de taille moyenne avec un placard à porte shaker, des portes de placard blanches, un plan de travail en bois, un mur blanc, parquet clair et un plan de travail marron.
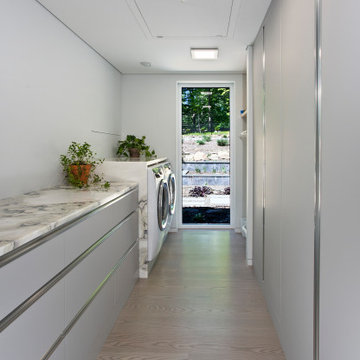
Aménagement d'une buanderie parallèle moderne dédiée et de taille moyenne avec un placard à porte plane, des portes de placard grises, un plan de travail en granite, un mur gris, parquet clair, des machines côte à côte, un sol beige et un plan de travail blanc.
Idées déco de buanderies avec parquet clair
2