Idées déco de buanderies avec parquet clair
Trier par :
Budget
Trier par:Populaires du jour
41 - 60 sur 118 photos
1 sur 3
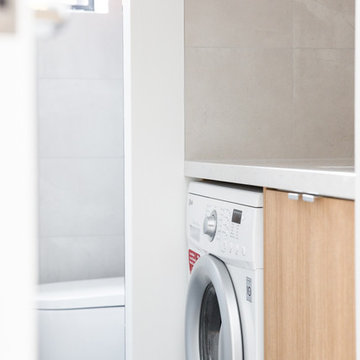
Full home renovation by the M.J.Harris Group. Bathrooms featuring scalloped and herringbone stone tiles, floating vanities and solid floating timber shelving with framless shower screens. An Ikea kitchen with stone bench top and carved drain, pressed tin splashback and timber feature wall with custom inbuilt fireplace and cabinetry. Photos by J.Harri
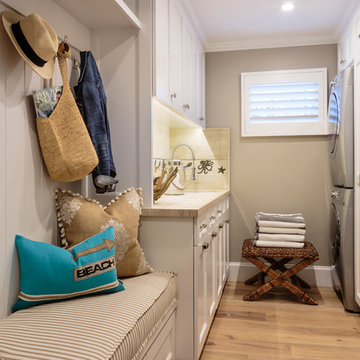
Aménagement d'une grande buanderie parallèle bord de mer dédiée avec un évier 1 bac, un placard avec porte à panneau encastré, des portes de placard blanches, un plan de travail en calcaire, un mur gris, parquet clair et des machines superposées.
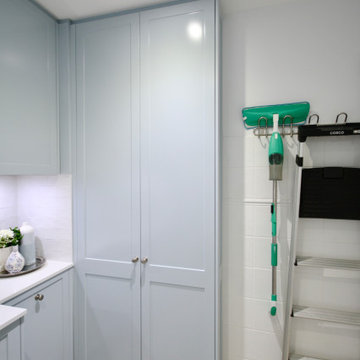
HAMPTON IN THE HILLS
- Shaker profile satin polyurethane doors in a feature 'pale blue'
- 20mm Caesarstone 'Snow' benchtop
- White subway tile splashback
- Brushed nickel knobs
- Recessed round LED's
- Enclosed clothes hamper
- Open polyurethane box
- Blum hardware
Sheree Bounassif, kitchens by Emanuel

Réalisation d'une grande buanderie en L et bois clair multi-usage avec un évier encastré, un placard à porte plane, un plan de travail en quartz modifié, une crédence blanche, une crédence en carreau de porcelaine, un mur blanc, parquet clair, des machines côte à côte, un sol beige et un plan de travail beige.
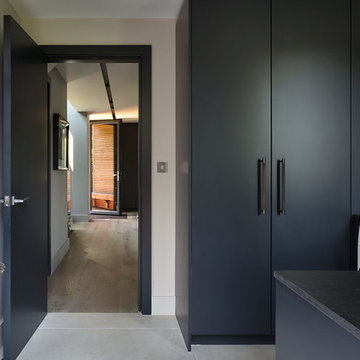
Roundhouse Urbo and Metro matt lacquer bespoke kitchen in Farrow & Ball Railings and horizontal grain Driftwood veneer with worktop in Nero Assoluto Linen Finish with honed edges.
Photography by Nick Kane
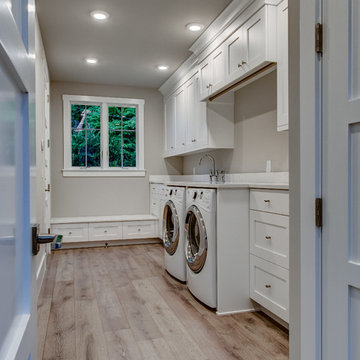
Matt Steeves
Inspiration pour une grande buanderie linéaire traditionnelle dédiée avec des portes de placard blanches, un mur gris, parquet clair et un placard à porte shaker.
Inspiration pour une grande buanderie linéaire traditionnelle dédiée avec des portes de placard blanches, un mur gris, parquet clair et un placard à porte shaker.
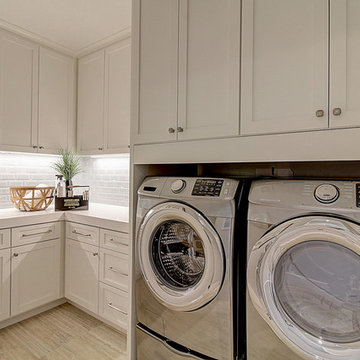
Single family homes in Los Gatos, CA. Sorellas: a limited opportunity of 17 luxury single family homes with 3-5 bedrooms, 3.5-5 bathrooms in approximately 3,600-4,900 square feet
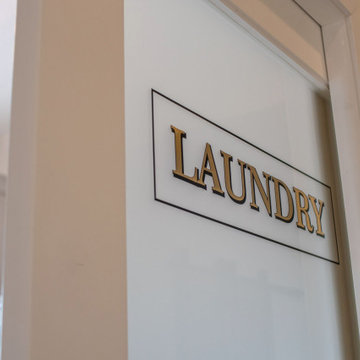
Exemple d'une très grande buanderie chic multi-usage avec un évier utilitaire, un placard à porte shaker, des portes de placard beiges, un plan de travail en quartz modifié, un mur blanc, parquet clair, des machines superposées, un sol marron, un plan de travail blanc et du papier peint.
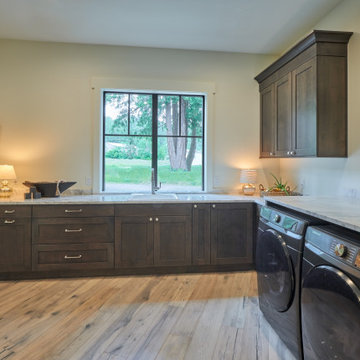
Exemple d'une grande buanderie nature en U multi-usage avec un évier encastré, un placard avec porte à panneau encastré, des portes de placard marrons, un plan de travail en bois, une crédence noire, une crédence en céramique, un mur blanc, parquet clair, des machines côte à côte, un sol marron, plan de travail noir et du lambris de bois.
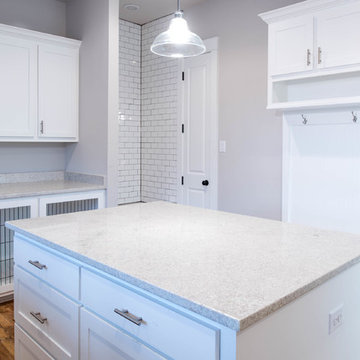
MLA photography - Erin Matlock
Cette photo montre une grande buanderie chic en U multi-usage avec un évier encastré, des portes de placard blanches, un plan de travail en granite, un mur gris, parquet clair, des machines côte à côte, un sol marron et un plan de travail blanc.
Cette photo montre une grande buanderie chic en U multi-usage avec un évier encastré, des portes de placard blanches, un plan de travail en granite, un mur gris, parquet clair, des machines côte à côte, un sol marron et un plan de travail blanc.
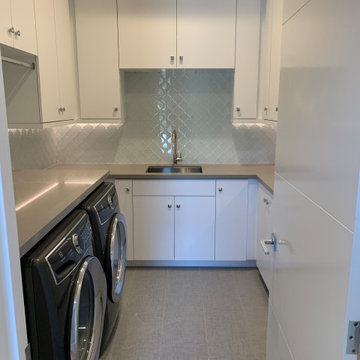
Laundry room - large laundry room with custom white cabinets, high end appliances, glass backsplash, and 4 panel modern interior door in Los Altos.
Aménagement d'une grande buanderie en U multi-usage avec un évier encastré, un placard à porte plane, des portes de placard blanches, un plan de travail en quartz modifié, un mur gris, parquet clair, des machines côte à côte, un sol blanc et un plan de travail gris.
Aménagement d'une grande buanderie en U multi-usage avec un évier encastré, un placard à porte plane, des portes de placard blanches, un plan de travail en quartz modifié, un mur gris, parquet clair, des machines côte à côte, un sol blanc et un plan de travail gris.
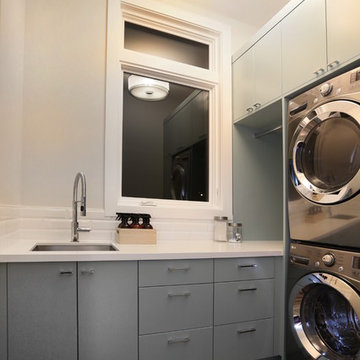
Exemple d'une buanderie linéaire tendance dédiée et de taille moyenne avec un évier posé, un placard à porte plane, un mur blanc, parquet clair, des machines superposées et des portes de placard grises.
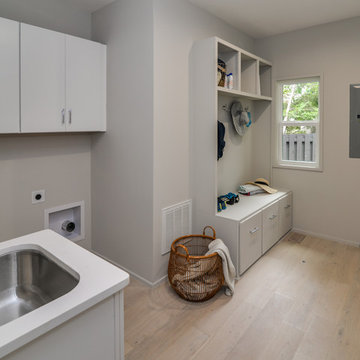
Cette photo montre une buanderie moderne en L dédiée et de taille moyenne avec un évier encastré, un placard à porte plane, des portes de placard grises, un plan de travail en stratifié, un mur gris, parquet clair, des machines côte à côte, un sol beige et un plan de travail blanc.
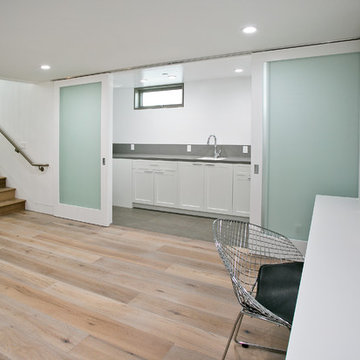
Laundry Room with double open pocket doors with 2 washers and dryers for a busy family. Large enough for another purpose like a craft room. Opens up to the kids level floor and is next to the kids study. Thoughtfully designed by Steve Lazar design+build by South Swell. designbuildbysouthswell.com Photography by Joel Silva.
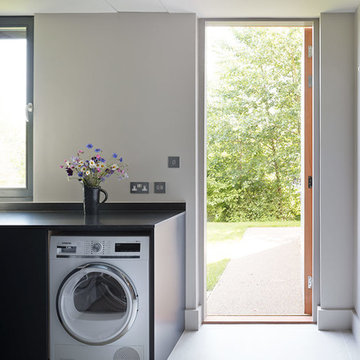
Roundhouse Urbo and Metro matt lacquer bespoke kitchen in Farrow & Ball Railings and horizontal grain Driftwood veneer with worktop in Nero Assoluto Linen Finish with honed edges.
Photography by Nick Kane
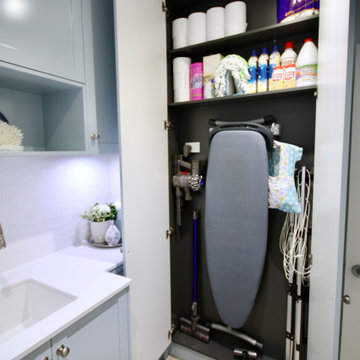
HAMPTON IN THE HILLS
- Shaker profile satin polyurethane doors in a feature 'pale blue'
- 20mm Caesarstone 'Snow' benchtop
- White subway tile splashback
- Brushed nickel knobs
- Recessed round LED's
- Enclosed clothes hamper
- Open polyurethane box
- Blum hardware
Sheree Bounassif, kitchens by Emanuel
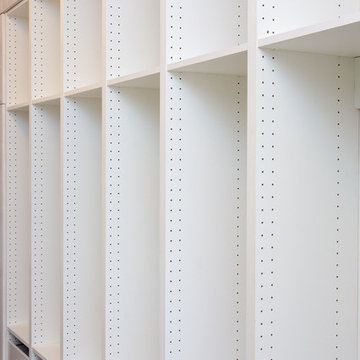
Here is an architecturally built house from the early 1970's which was brought into the new century during this complete home remodel by opening up the main living space with two small additions off the back of the house creating a seamless exterior wall, dropping the floor to one level throughout, exposing the post an beam supports, creating main level on-suite, den/office space, refurbishing the existing powder room, adding a butlers pantry, creating an over sized kitchen with 17' island, refurbishing the existing bedrooms and creating a new master bedroom floor plan with walk in closet, adding an upstairs bonus room off an existing porch, remodeling the existing guest bathroom, and creating an in-law suite out of the existing workshop and garden tool room.
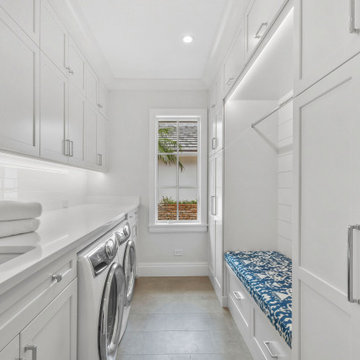
Stunning white inset cabinetry with gold and white accents.
Cette photo montre une grande buanderie chic avec un évier encastré, un placard à porte affleurante, des portes de placard blanches, un plan de travail en quartz, une crédence blanche, une crédence en dalle de pierre, parquet clair, un sol marron et un plan de travail blanc.
Cette photo montre une grande buanderie chic avec un évier encastré, un placard à porte affleurante, des portes de placard blanches, un plan de travail en quartz, une crédence blanche, une crédence en dalle de pierre, parquet clair, un sol marron et un plan de travail blanc.
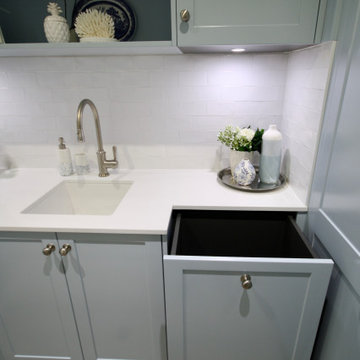
HAMPTON IN THE HILLS
- Shaker profile satin polyurethane doors in a feature 'pale blue'
- 20mm Caesarstone 'Snow' benchtop
- White subway tile splashback
- Brushed nickel knobs
- Recessed round LED's
- Enclosed clothes hamper
- Open polyurethane box
- Blum hardware
Sheree Bounassif, kitchens by Emanuel
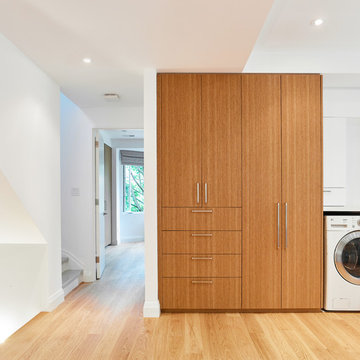
Photo Credit: Scott Norsworthy
Architect: Wanda Ely Architect Inc
Cette image montre une buanderie linéaire en bois brun multi-usage et de taille moyenne avec un mur blanc, parquet clair, des machines côte à côte et un sol marron.
Cette image montre une buanderie linéaire en bois brun multi-usage et de taille moyenne avec un mur blanc, parquet clair, des machines côte à côte et un sol marron.
Idées déco de buanderies avec parquet clair
3