Idées déco de buanderies avec parquet foncé et parquet en bambou
Trier par :
Budget
Trier par:Populaires du jour
81 - 100 sur 1 324 photos
1 sur 3
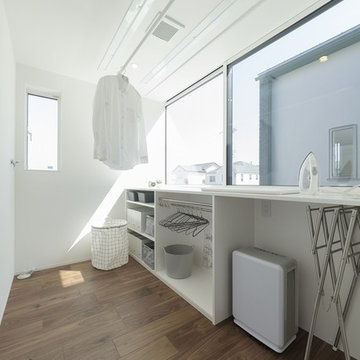
サンルームは中庭を設けることで南からたくさんの光が入り、洗濯物がすぐ乾きます。
Réalisation d'une buanderie minimaliste dédiée avec un mur blanc, parquet foncé, un sol marron et un plan de travail blanc.
Réalisation d'une buanderie minimaliste dédiée avec un mur blanc, parquet foncé, un sol marron et un plan de travail blanc.

This kitchen was a complete redo including some foundation and framing work to a space that was built before below code.
Exemple d'une buanderie nature en U de taille moyenne avec un évier de ferme, un placard à porte shaker, des portes de placard blanches, un plan de travail en quartz modifié, une crédence blanche, une crédence en carreau de porcelaine, parquet foncé et un sol marron.
Exemple d'une buanderie nature en U de taille moyenne avec un évier de ferme, un placard à porte shaker, des portes de placard blanches, un plan de travail en quartz modifié, une crédence blanche, une crédence en carreau de porcelaine, parquet foncé et un sol marron.

Inspiration pour une petite buanderie linéaire traditionnelle en bois foncé avec un placard, un placard à porte shaker, un mur blanc, parquet foncé, des machines côte à côte et un sol marron.
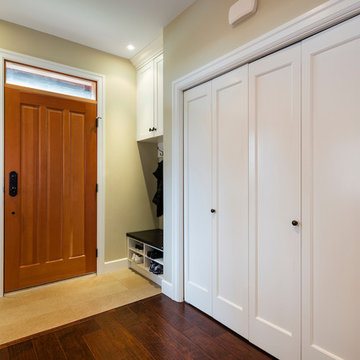
The mudroom is set with travertine tile that leads to the hardwood floors that run throughout the home. A large craftsman style door with transom window is the focal point. Plenty of closet space keeps messes hidden.
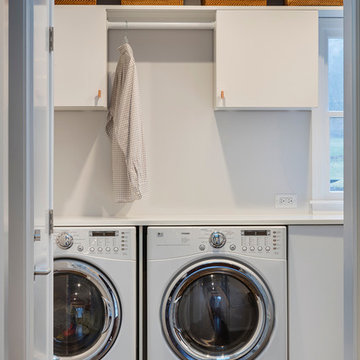
Photos by Bob Greenspan Photography
Aménagement d'une petite buanderie linéaire contemporaine multi-usage avec des portes de placard blanches, parquet foncé, un placard à porte plane, un plan de travail en surface solide, un mur blanc et des machines côte à côte.
Aménagement d'une petite buanderie linéaire contemporaine multi-usage avec des portes de placard blanches, parquet foncé, un placard à porte plane, un plan de travail en surface solide, un mur blanc et des machines côte à côte.

Réalisation d'une buanderie tradition en L multi-usage et de taille moyenne avec un placard avec porte à panneau surélevé, des portes de placard beiges, un mur beige, des machines côte à côte, un plan de travail en quartz modifié, parquet foncé, un sol marron et un plan de travail gris.

This award-winning whole house renovation of a circa 1875 single family home in the historic Capitol Hill neighborhood of Washington DC provides the client with an open and more functional layout without requiring an addition. After major structural repairs and creating one uniform floor level and ceiling height, we were able to make a truly open concept main living level, achieving the main goal of the client. The large kitchen was designed for two busy home cooks who like to entertain, complete with a built-in mud bench. The water heater and air handler are hidden inside full height cabinetry. A new gas fireplace clad with reclaimed vintage bricks graces the dining room. A new hand-built staircase harkens to the home's historic past. The laundry was relocated to the second floor vestibule. The three upstairs bathrooms were fully updated as well. Final touches include new hardwood floor and color scheme throughout the home.
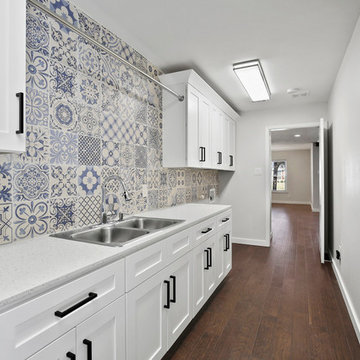
Aménagement d'une grande buanderie classique en L multi-usage avec un évier 2 bacs, un placard à porte shaker, des portes de placard blanches, un plan de travail en quartz modifié, un mur gris, parquet foncé, des machines côte à côte, un sol marron et un plan de travail blanc.

Idées déco pour une buanderie linéaire classique multi-usage et de taille moyenne avec un évier posé, un placard à porte shaker, des portes de placard blanches, un plan de travail en surface solide, un mur blanc, parquet foncé, des machines côte à côte, un sol marron et plan de travail noir.

dettaglio della zona lavatrice asciugatrice, contatori e comandi remoti degli impianti, a sinistra dettaglio del porta biancheria.
Particolare della lavanderia con letto a scomparsa per la servitù.
Un letto che scompare all'occorrenza che può essere utilizzato anche per gli ospiti
il sistema integrato a ribalta permette di avere il letto completamente nascosto e non visible
foto marco Curatolo
foto marco Curatolo
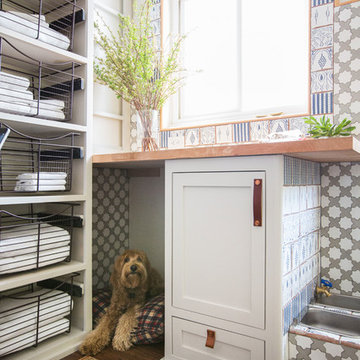
Tessa Neustadt
Cette image montre une buanderie marine multi-usage et de taille moyenne avec un placard à porte shaker, des portes de placard grises, un plan de travail en bois, un mur blanc et parquet foncé.
Cette image montre une buanderie marine multi-usage et de taille moyenne avec un placard à porte shaker, des portes de placard grises, un plan de travail en bois, un mur blanc et parquet foncé.

Réalisation d'une buanderie linéaire craftsman dédiée et de taille moyenne avec un évier encastré, un placard avec porte à panneau encastré, des portes de placard beiges, un plan de travail en granite, un mur blanc, parquet foncé et des machines superposées.

Aventos door lifts completely out of the way. Photo: Jeff McNamara
Idée de décoration pour une grande buanderie champêtre en L avec un évier encastré, un placard à porte shaker, des portes de placard grises, un plan de travail en quartz, une crédence grise, une crédence en dalle de pierre et parquet foncé.
Idée de décoration pour une grande buanderie champêtre en L avec un évier encastré, un placard à porte shaker, des portes de placard grises, un plan de travail en quartz, une crédence grise, une crédence en dalle de pierre et parquet foncé.

We took a main level laundry room off the garage and moved it directly above the existing laundry more conveniently located near the 2nd floor bedrooms. The laundry was tucked into the unfinished attic space. Custom Made Cabinetry with laundry basket cubbies help to keep this busy family organized.
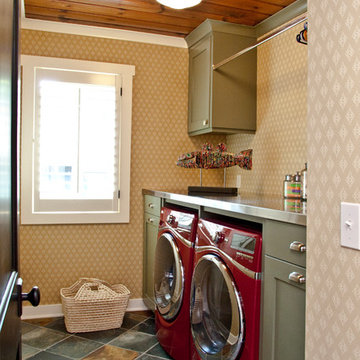
Visbeen Architects’ remodel of this lakefront home makes it easy to forget its recent past as an outdated structure in need of a major update. What was once a low-profile 1980’s ranch has been transformed into a three-story cottage with more than enough character to go around.
Street-facing dormers and a quaint garage entrance welcome visitors into the updated interior, which features beautiful custom woodwork and built-ins throughout. In addition to drastic improvements in every existing room, a brand new master suite was added to the space above the garage, providing a private and luxurious retreat for homeowners. A home office, full bath, laundry facilities, a walk-in closet, and a spacious bedroom and sitting area complete this upstairs haven.

Aménagement d'une buanderie montagne en bois brun et L multi-usage et de taille moyenne avec un plan de travail en stratifié, parquet foncé, un évier posé et un mur marron.

Tom Crane
Cette photo montre une grande buanderie chic en L dédiée avec des portes de placard beiges, un évier utilitaire, un placard à porte shaker, un plan de travail en bois, un mur beige, parquet foncé, des machines côte à côte, un sol marron et un plan de travail beige.
Cette photo montre une grande buanderie chic en L dédiée avec des portes de placard beiges, un évier utilitaire, un placard à porte shaker, un plan de travail en bois, un mur beige, parquet foncé, des machines côte à côte, un sol marron et un plan de travail beige.

Réalisation d'une grande buanderie linéaire tradition en bois clair avec un évier posé, un plan de travail en cuivre, une crédence blanche, une crédence en carreau de porcelaine, un mur blanc, parquet foncé, des machines superposées, un sol marron et un plan de travail jaune.
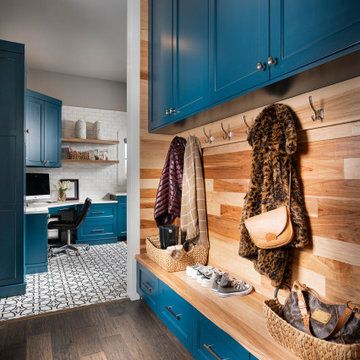
Cette image montre une grande buanderie traditionnelle multi-usage avec un évier encastré, des portes de placard bleues, un mur blanc, parquet foncé, des machines côte à côte, un sol marron, un plan de travail blanc, un plan de travail en quartz modifié et un placard avec porte à panneau encastré.
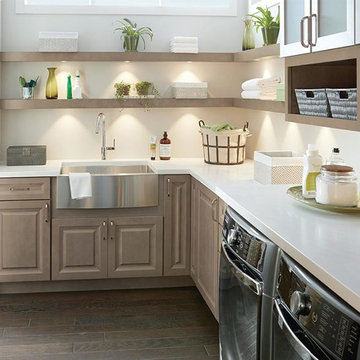
Exemple d'une buanderie chic en U multi-usage et de taille moyenne avec un évier de ferme, un placard avec porte à panneau surélevé, des portes de placard beiges, un mur beige, parquet foncé, des machines côte à côte, un sol marron et un plan de travail blanc.
Idées déco de buanderies avec parquet foncé et parquet en bambou
5