Idées déco de buanderies avec parquet foncé et parquet en bambou
Trier par :
Budget
Trier par:Populaires du jour
121 - 140 sur 1 324 photos
1 sur 3
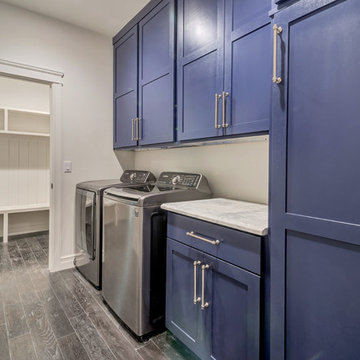
Quick Pic Tours
Réalisation d'une grande buanderie linéaire tradition dédiée avec un placard à porte shaker, des portes de placard bleues, plan de travail en marbre, un mur beige, parquet foncé, des machines côte à côte, un sol marron et un plan de travail blanc.
Réalisation d'une grande buanderie linéaire tradition dédiée avec un placard à porte shaker, des portes de placard bleues, plan de travail en marbre, un mur beige, parquet foncé, des machines côte à côte, un sol marron et un plan de travail blanc.
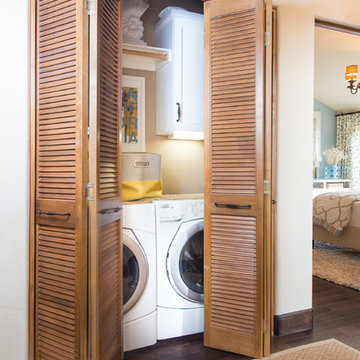
Inspiration pour une buanderie traditionnelle de taille moyenne avec un placard, un placard à porte shaker, des portes de placard blanches, un mur beige, parquet foncé, des machines côte à côte et un sol marron.
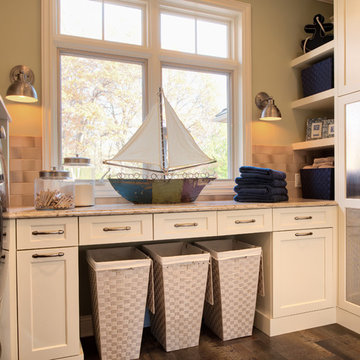
Photography: Scott Amundson Photography, LLC | Design: Mingle
Réalisation d'une buanderie marine dédiée avec des portes de placard blanches, un mur vert, des machines côte à côte, un placard à porte shaker et parquet foncé.
Réalisation d'une buanderie marine dédiée avec des portes de placard blanches, un mur vert, des machines côte à côte, un placard à porte shaker et parquet foncé.
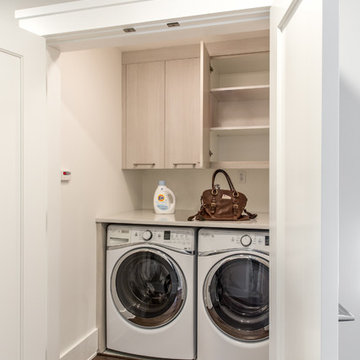
Sean Litchfield
Cette photo montre une buanderie linéaire chic en bois clair dédiée et de taille moyenne avec un placard à porte plane, un plan de travail en stratifié, un mur beige, parquet foncé et des machines côte à côte.
Cette photo montre une buanderie linéaire chic en bois clair dédiée et de taille moyenne avec un placard à porte plane, un plan de travail en stratifié, un mur beige, parquet foncé et des machines côte à côte.

This beautiful home is southeastern South Dakota features several Cambria designs. In the kitchen you'll see Cambria Torquay on the island with Bellingham on the perimeter. The upper level wet bar showcases Cambria Westminster. The master bedroom nightstands have Cambria Hollinsbrook countertops. The lower level cinema room has Cambria Bellingham.
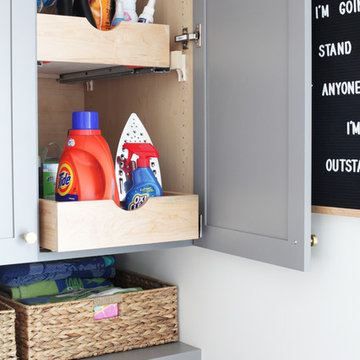
Pull out storage for cleaning chemicals keeps them out of reach of little hands, and laundry basket storage for each family member provides ease of use and improves organization.
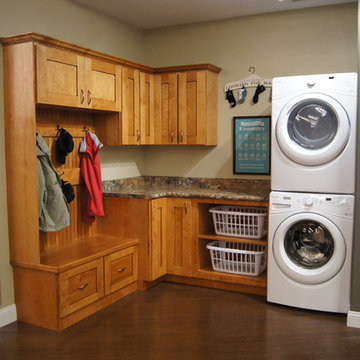
Cette photo montre une buanderie chic en L et bois brun multi-usage et de taille moyenne avec un placard à porte shaker, un plan de travail en stratifié, parquet foncé, des machines superposées et un mur beige.
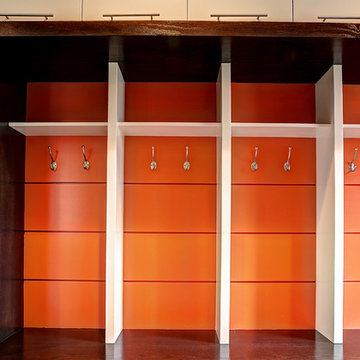
Photos by Kaity
Cette photo montre une buanderie tendance avec parquet foncé.
Cette photo montre une buanderie tendance avec parquet foncé.
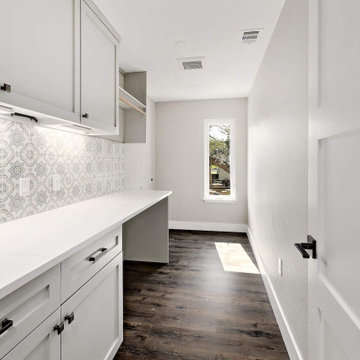
The laundry room was moved to the second floor addition in order to better serve the residents' laundry needs.
Exemple d'une buanderie chic multi-usage et de taille moyenne avec un placard à porte shaker, des portes de placard grises, un plan de travail en quartz modifié, une crédence en céramique, parquet foncé, des machines côte à côte, un sol marron et un plan de travail blanc.
Exemple d'une buanderie chic multi-usage et de taille moyenne avec un placard à porte shaker, des portes de placard grises, un plan de travail en quartz modifié, une crédence en céramique, parquet foncé, des machines côte à côte, un sol marron et un plan de travail blanc.
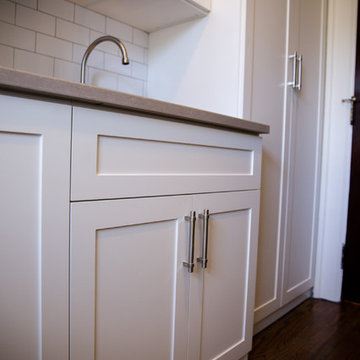
A laundry room renovation project in Marietta, Georgia. White shaker custom cabinets with shaker crown and brushed chrome handles. A custom sink base for drop in sink and tall cabinet for ironing board and steamer storage.
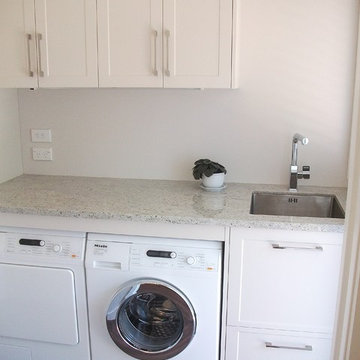
Charlotte Roberts Designs
Idée de décoration pour une buanderie linéaire design dédiée et de taille moyenne avec un évier encastré, des portes de placard blanches, un plan de travail en granite, un mur blanc, parquet foncé et des machines côte à côte.
Idée de décoration pour une buanderie linéaire design dédiée et de taille moyenne avec un évier encastré, des portes de placard blanches, un plan de travail en granite, un mur blanc, parquet foncé et des machines côte à côte.
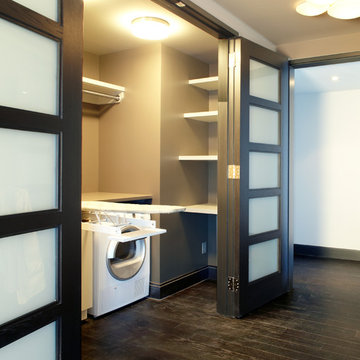
Réalisation d'une buanderie linéaire design de taille moyenne avec un placard, un placard sans porte, des portes de placard blanches, un plan de travail en surface solide, un mur beige et parquet foncé.
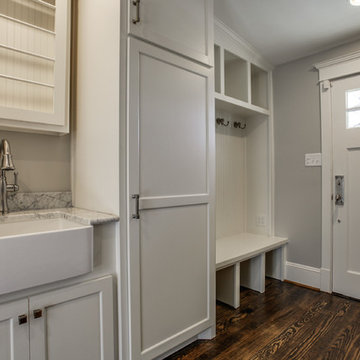
Shoot 2 Sell
Réalisation d'une grande buanderie parallèle tradition multi-usage avec un évier de ferme, un placard à porte shaker, des portes de placard blanches, plan de travail en marbre, un mur gris, parquet foncé et des machines superposées.
Réalisation d'une grande buanderie parallèle tradition multi-usage avec un évier de ferme, un placard à porte shaker, des portes de placard blanches, plan de travail en marbre, un mur gris, parquet foncé et des machines superposées.

Cette image montre une buanderie parallèle traditionnelle multi-usage et de taille moyenne avec un évier encastré, des portes de placard bleues, un plan de travail en quartz modifié, une crédence bleue, une crédence en carrelage métro, un mur bleu, parquet foncé, des machines côte à côte, un plan de travail blanc et un plafond en papier peint.

An original downstairs study and bath were converted to a half bath off the foyer and access to the laundry room from the hall leading past the master bedroom. Access from both hall and m. bath lead through the laundry to the master closet which was the original study. R
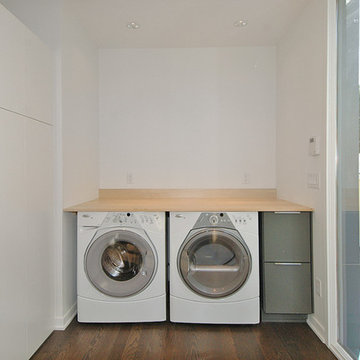
Hive Modular
Réalisation d'une buanderie linéaire minimaliste multi-usage avec un placard à porte plane, des portes de placard grises, un plan de travail en stratifié, un mur blanc, parquet foncé et des machines côte à côte.
Réalisation d'une buanderie linéaire minimaliste multi-usage avec un placard à porte plane, des portes de placard grises, un plan de travail en stratifié, un mur blanc, parquet foncé et des machines côte à côte.
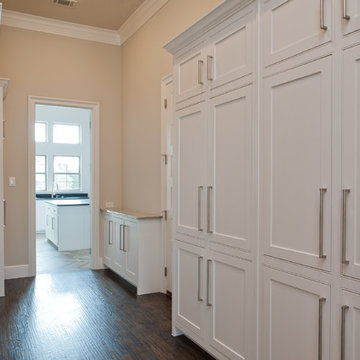
MLA photography - Erin Matlock
Idées déco pour une grande buanderie classique en U multi-usage avec un évier encastré, un placard avec porte à panneau encastré, des portes de placard blanches, un plan de travail en granite, un mur beige, parquet foncé, un sol marron et un plan de travail beige.
Idées déco pour une grande buanderie classique en U multi-usage avec un évier encastré, un placard avec porte à panneau encastré, des portes de placard blanches, un plan de travail en granite, un mur beige, parquet foncé, un sol marron et un plan de travail beige.
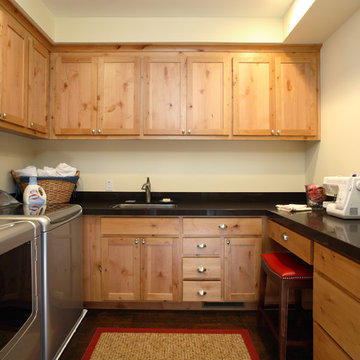
Farmhouse style laundry room with side by side washer and dryer, wood cabinets, black counter tops, undermount sink, small working space and dark hard wood floors. Photo credits to Douglas Johnson Photography

This is a mid-sized galley style laundry room with custom paint grade cabinets. These cabinets feature a beaded inset construction method with a high gloss sheen on the painted finish. We also included a rolling ladder for easy access to upper level storage areas.

The laundry room was placed between the front of the house (kitchen/dining/formal living) and the back game/informal family room. Guests frequently walked by this normally private area.
Laundry room now has tall cleaning storage and custom cabinet to hide the washer/dryer when not in use. A new sink and faucet create a functional cleaning and serving space and a hidden waste bin sits on the right.
Idées déco de buanderies avec parquet foncé et parquet en bambou
7