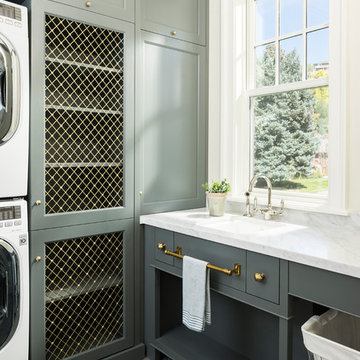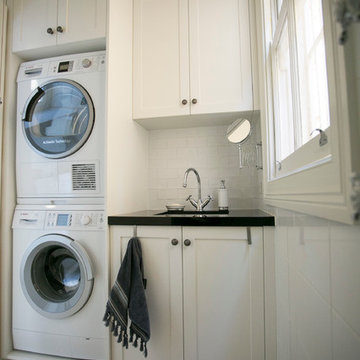Idées déco de buanderies avec placards et des machines superposées
Trier par :
Budget
Trier par:Populaires du jour
1 - 20 sur 4 653 photos
1 sur 3

Idées déco pour une petite buanderie classique avec un évier de ferme, un placard à porte shaker, des portes de placard bleues, un plan de travail en quartz, un mur bleu, un sol en carrelage de porcelaine, des machines superposées, un plan de travail blanc et du lambris de bois.

Laundry Room with built-in cubby/locker storage
Cette image montre une grande buanderie traditionnelle multi-usage avec un évier de ferme, un placard à porte affleurante, des portes de placard beiges, un mur gris, des machines superposées, un sol multicolore et un plan de travail gris.
Cette image montre une grande buanderie traditionnelle multi-usage avec un évier de ferme, un placard à porte affleurante, des portes de placard beiges, un mur gris, des machines superposées, un sol multicolore et un plan de travail gris.

this dog wash is a great place to clean up your pets and give them the spa treatment they deserve. There is even an area to relax for your pet under the counter in the padded cabinet.

Functional Mudroom & Laundry Combo
Aménagement d'une buanderie classique multi-usage et de taille moyenne avec un évier encastré, un placard à porte shaker, des portes de placard blanches, un plan de travail en granite, un mur gris, un sol en carrelage de céramique, des machines superposées et un sol gris.
Aménagement d'une buanderie classique multi-usage et de taille moyenne avec un évier encastré, un placard à porte shaker, des portes de placard blanches, un plan de travail en granite, un mur gris, un sol en carrelage de céramique, des machines superposées et un sol gris.

Step into a world of timeless elegance and practical sophistication with our custom cabinetry designed for the modern laundry room. Nestled within the confines of a space boasting lofty 10-foot ceilings, this bespoke arrangement effortlessly blends form and function to elevate your laundering experience to new heights.
At the heart of the room lies a stacked washer and dryer unit, seamlessly integrated into the cabinetry. Standing tall against the expansive backdrop, the cabinetry surrounding the appliances is crafted with meticulous attention to detail. Each cabinet is adorned with opulent gold knobs, adding a touch of refined luxury to the utilitarian space. The rich, dark green hue of the cabinetry envelops the room in an aura of understated opulence, lending a sense of warmth and depth to the environment.
Above the washer and dryer, a series of cabinets provide ample storage for all your laundry essentials. With sleek, minimalist design lines and the same lustrous gold hardware, these cabinets offer both practicality and visual appeal. A sink cabinet stands adjacent, offering a convenient spot for tackling stubborn stains and delicate hand-washables. Its smooth surface and seamless integration into the cabinetry ensure a cohesive aesthetic throughout the room.
Complementing the structured elegance of the cabinetry are floating shelves crafted from exquisite white oak. These shelves offer a perfect balance of functionality and style, providing a display space for decorative accents or practical storage for frequently used items. Their airy design adds a sense of openness to the room, harmonizing effortlessly with the lofty proportions of the space.
In this meticulously curated laundry room, every element has been thoughtfully selected to create a sanctuary of efficiency and beauty. From the custom cabinetry in striking dark green with gilded accents to the organic warmth of white oak floating shelves, every detail harmonizes to create a space that transcends mere utility, inviting you to embrace the art of domestic indulgence.

Idée de décoration pour une buanderie tradition en L dédiée avec un évier encastré, un placard à porte shaker, des portes de placard blanches, un plan de travail en quartz modifié, une crédence verte, des machines superposées et un plan de travail blanc.

This photo was taken at DJK Custom Homes new Parker IV Eco-Smart model home in Stewart Ridge of Plainfield, Illinois.
Idées déco pour une buanderie industrielle en bois vieilli dédiée et de taille moyenne avec un évier de ferme, un placard à porte shaker, un plan de travail en quartz modifié, une crédence beige, une crédence en brique, un mur blanc, un sol en carrelage de céramique, des machines superposées, un sol gris, un plan de travail blanc et un mur en parement de brique.
Idées déco pour une buanderie industrielle en bois vieilli dédiée et de taille moyenne avec un évier de ferme, un placard à porte shaker, un plan de travail en quartz modifié, une crédence beige, une crédence en brique, un mur blanc, un sol en carrelage de céramique, des machines superposées, un sol gris, un plan de travail blanc et un mur en parement de brique.

Idées déco pour une petite buanderie linéaire classique en bois foncé dédiée avec un placard à porte plane, un plan de travail en quartz modifié, un sol en carrelage de porcelaine, des machines superposées, un sol marron et un plan de travail blanc.

Exemple d'une buanderie linéaire nature dédiée et de taille moyenne avec un évier utilitaire, des portes de placard blanches, un sol en carrelage de céramique, des machines superposées, un placard avec porte à panneau encastré et un sol gris.

Joshua Caldwell Photography
Réalisation d'une buanderie tradition dédiée avec un évier 1 bac, un placard à porte shaker, des portes de placard grises, des machines superposées et un sol gris.
Réalisation d'une buanderie tradition dédiée avec un évier 1 bac, un placard à porte shaker, des portes de placard grises, des machines superposées et un sol gris.

Samantha Goh
Cette photo montre une petite buanderie parallèle rétro avec un placard, un placard à porte shaker, un mur blanc, un sol en calcaire, des machines superposées, un sol beige, des portes de placard grises et un plan de travail en bois.
Cette photo montre une petite buanderie parallèle rétro avec un placard, un placard à porte shaker, un mur blanc, un sol en calcaire, des machines superposées, un sol beige, des portes de placard grises et un plan de travail en bois.

Tessa Neustadt
Cette photo montre une buanderie nature de taille moyenne avec un placard à porte shaker, des portes de placard grises, un plan de travail en bois, un mur blanc, parquet foncé, des machines superposées et un plan de travail beige.
Cette photo montre une buanderie nature de taille moyenne avec un placard à porte shaker, des portes de placard grises, un plan de travail en bois, un mur blanc, parquet foncé, des machines superposées et un plan de travail beige.

Idées déco pour une petite buanderie linéaire contemporaine dédiée avec un placard à porte shaker, des portes de placard bleues, un plan de travail en quartz, un mur blanc, un sol en carrelage de céramique, des machines superposées et un sol blanc.

Tessa Neustadt
Réalisation d'une buanderie tradition dédiée avec un placard sans porte, des portes de placard blanches, un mur multicolore, des machines superposées et un sol multicolore.
Réalisation d'une buanderie tradition dédiée avec un placard sans porte, des portes de placard blanches, un mur multicolore, des machines superposées et un sol multicolore.

Jen's Images
Réalisation d'une petite buanderie linéaire tradition dédiée avec un placard à porte shaker, des portes de placard blanches, un mur blanc, un sol en calcaire et des machines superposées.
Réalisation d'une petite buanderie linéaire tradition dédiée avec un placard à porte shaker, des portes de placard blanches, un mur blanc, un sol en calcaire et des machines superposées.

This spacious mudroom features a versatile and highly functional island with drawer storage, bench seating and Quartzite countertop. Stackable washer and dryer appliances proved extra laundry facilities for wet, muddy play cloths. Several cubby hole closets provide individual storage compartments for coats, shoes and backpacks with cabinets both under and over the open cubbies.
Carlos Vergara Photography

The marble checkerboard floor and black cabinets make this laundry room unusually elegant.
Cette photo montre une petite buanderie chic en L dédiée avec des portes de placard noires, des machines superposées, un évier encastré, un placard à porte shaker, un mur multicolore, un sol multicolore et un plan de travail blanc.
Cette photo montre une petite buanderie chic en L dédiée avec des portes de placard noires, des machines superposées, un évier encastré, un placard à porte shaker, un mur multicolore, un sol multicolore et un plan de travail blanc.

Exemple d'une très grande buanderie parallèle chic dédiée avec un placard à porte shaker, des machines superposées, un évier de ferme, des portes de placard grises, un mur beige, un sol en brique, un sol rouge, un plan de travail blanc et du lambris de bois.

We added a pool house to provide a shady space adjacent to the pool and stone terrace. For cool nights there is a 5ft wide wood burning fireplace and flush mounted infrared heaters. For warm days, there's an outdoor kitchen with refrigerated beverage drawers and an ice maker. The trim and brick details compliment the original Georgian architecture. We chose the classic cast stone fireplace surround to also complement the traditional architecture.
We also added a mud rm with laundry and pool bath behind the new pool house.
Photos by Chris Marshall

Shaker doors with a simple Craftsman trim hide the washer and dryer.
Idée de décoration pour une petite buanderie linéaire craftsman avec un placard, un placard à porte shaker, des portes de placard blanches, un mur gris, un sol en bois brun, des machines superposées, un sol rouge, un plan de travail gris et boiseries.
Idée de décoration pour une petite buanderie linéaire craftsman avec un placard, un placard à porte shaker, des portes de placard blanches, un mur gris, un sol en bois brun, des machines superposées, un sol rouge, un plan de travail gris et boiseries.
Idées déco de buanderies avec placards et des machines superposées
1