Idées déco de buanderies avec placards et un mur gris
Trier par :
Budget
Trier par:Populaires du jour
141 - 160 sur 7 023 photos
1 sur 3

This gorgeous laundry room features custom dog housing for our client's beloved pets. With ample counter space, this room is as functional as it is beautiful. The ceiling mounted crystal light fixtures adds an intense amount of glamour in an unexpected area of the house.
Design by: Wesley-Wayne Interiors
Photo by: Stephen Karlisch
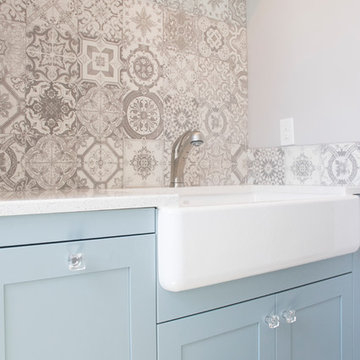
Laundry Room Cabinets & Sink
Idée de décoration pour une petite buanderie linéaire dédiée avec un évier de ferme, un placard à porte shaker, des portes de placard bleues, un plan de travail en quartz modifié, un mur gris, un sol en carrelage de céramique, des machines superposées et un sol gris.
Idée de décoration pour une petite buanderie linéaire dédiée avec un évier de ferme, un placard à porte shaker, des portes de placard bleues, un plan de travail en quartz modifié, un mur gris, un sol en carrelage de céramique, des machines superposées et un sol gris.
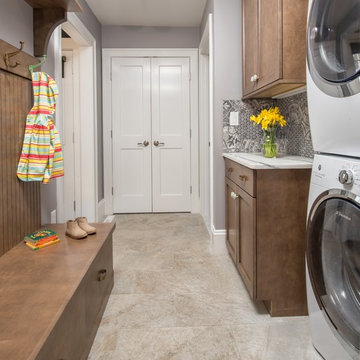
Our team helped a growing family transform their recent house purchase into a home they love. Working with architect Tom Downer of Downer Associates, we opened up a dark Cape filled with small rooms and heavy paneling to create a free-flowing, airy living space. The “new” home features a relocated and updated kitchen, additional baths, a master suite, mudroom and first floor laundry – all within the original footprint.
Photo: Mary Prince Photography
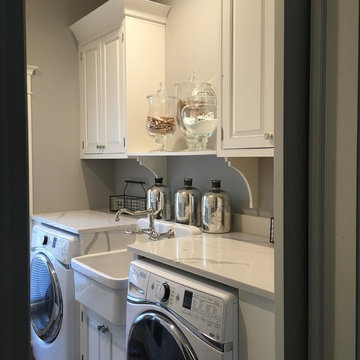
Interior Designer: Colleen Gahry-Robb
Aménagement d'une buanderie parallèle classique avec un placard, un évier de ferme, un placard avec porte à panneau surélevé, des portes de placard blanches, plan de travail en marbre, un mur gris, un sol en bois brun, des machines côte à côte et un sol marron.
Aménagement d'une buanderie parallèle classique avec un placard, un évier de ferme, un placard avec porte à panneau surélevé, des portes de placard blanches, plan de travail en marbre, un mur gris, un sol en bois brun, des machines côte à côte et un sol marron.

Whether it’s used as a laundry, cloakroom, stashing sports gear or for extra storage space a utility and boot room will help keep your kitchen clutter-free and ensure everything in your busy household is streamlined and organised!
Our head designer worked very closely with the clients on this project to create a utility and boot room that worked for all the family needs and made sure there was a place for everything. Masses of smart storage!
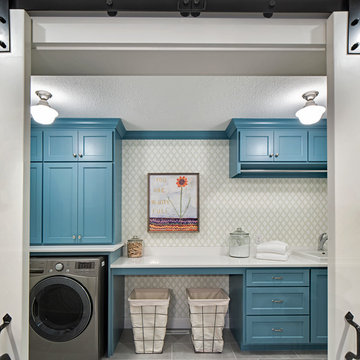
Aménagement d'une buanderie linéaire classique dédiée et de taille moyenne avec un évier posé, des portes de placard bleues, un plan de travail en quartz modifié, un sol en carrelage de céramique, des machines côte à côte, un placard avec porte à panneau encastré et un mur gris.
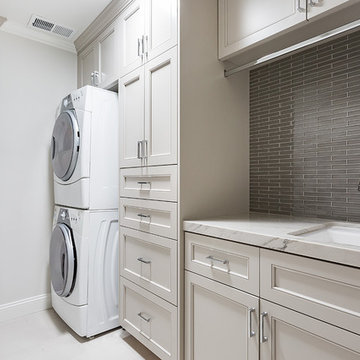
Inspiration pour une buanderie linéaire traditionnelle avec un évier encastré, des portes de placard beiges, plan de travail en marbre, un mur gris, des machines superposées, un plan de travail blanc et un placard avec porte à panneau encastré.

6 Motions, 1 Amazing Wash Performance. The wash performance of the machine is greatly improved, giving you perfect results every time.
Idées déco pour une petite buanderie linéaire moderne dédiée avec un évier de ferme, des portes de placard grises, un plan de travail en stéatite, un mur gris, un sol en carrelage de céramique, des machines côte à côte, un sol beige et un placard à porte affleurante.
Idées déco pour une petite buanderie linéaire moderne dédiée avec un évier de ferme, des portes de placard grises, un plan de travail en stéatite, un mur gris, un sol en carrelage de céramique, des machines côte à côte, un sol beige et un placard à porte affleurante.
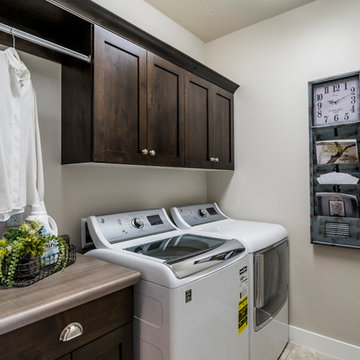
This is our current model for our community, Sugar Plum, located in Washington, UT. Master “Sweet”! Separated from the other three bedrooms this master retreat is amazing. The bathroom standard features include double sinks, large shower, soaker tub and two his and hers walk in closets. The rest of this impressive house claims large entry way with adjacent fourth bedroom or den. The cook will appreciate the working space and large pantry in the open living space. You can relax in this charming home.
Jeremiah Barber
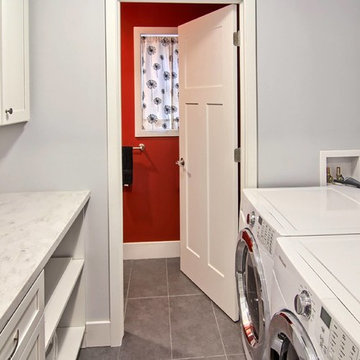
Using additional space created from the demolition of an old fireplace- the laundry and powder room were reworked to create a clean up to date space.
Cette photo montre une buanderie parallèle chic multi-usage et de taille moyenne avec des portes de placard blanches, un plan de travail en quartz modifié, un mur gris, un sol en carrelage de céramique, des machines côte à côte, un placard à porte shaker et un sol gris.
Cette photo montre une buanderie parallèle chic multi-usage et de taille moyenne avec des portes de placard blanches, un plan de travail en quartz modifié, un mur gris, un sol en carrelage de céramique, des machines côte à côte, un placard à porte shaker et un sol gris.
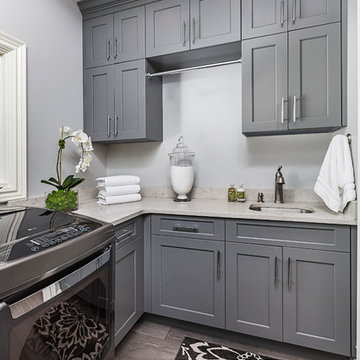
Laurie Trinch Interiors
Cette photo montre une buanderie chic en L dédiée et de taille moyenne avec un évier encastré, un placard à porte shaker, des portes de placard grises, un plan de travail en quartz modifié, un mur gris, un sol en carrelage de porcelaine et des machines côte à côte.
Cette photo montre une buanderie chic en L dédiée et de taille moyenne avec un évier encastré, un placard à porte shaker, des portes de placard grises, un plan de travail en quartz modifié, un mur gris, un sol en carrelage de porcelaine et des machines côte à côte.
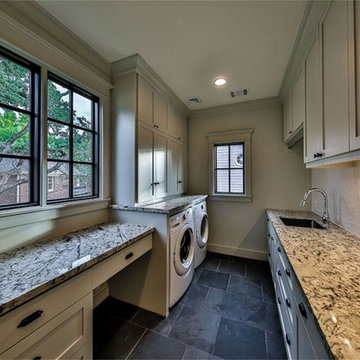
Idée de décoration pour une grande buanderie parallèle champêtre multi-usage avec un évier encastré, un placard à porte shaker, des portes de placard grises, un plan de travail en granite, un mur gris et un sol en ardoise.
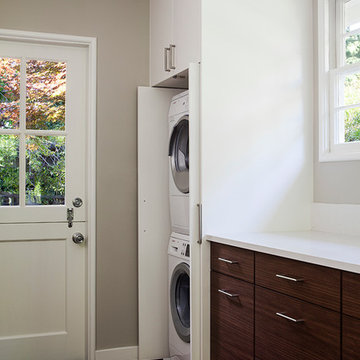
Photo by Michele Lee Willson
Idées déco pour une petite buanderie linéaire contemporaine avec un placard, un placard à porte plane, des portes de placard blanches, un mur gris, parquet foncé et des machines superposées.
Idées déco pour une petite buanderie linéaire contemporaine avec un placard, un placard à porte plane, des portes de placard blanches, un mur gris, parquet foncé et des machines superposées.

Exemple d'une buanderie tendance en L dédiée et de taille moyenne avec un évier encastré, un placard à porte shaker, des portes de placard blanches, un plan de travail en granite, un mur gris, un sol en carrelage de porcelaine et des machines côte à côte.

Kerri Torrey Photography
Inspiration pour une buanderie traditionnelle dédiée avec un évier encastré, un placard à porte shaker, des portes de placard blanches, un mur gris, des machines côte à côte, un sol gris et un plan de travail blanc.
Inspiration pour une buanderie traditionnelle dédiée avec un évier encastré, un placard à porte shaker, des portes de placard blanches, un mur gris, des machines côte à côte, un sol gris et un plan de travail blanc.

Idée de décoration pour une très grande buanderie parallèle tradition multi-usage avec un évier posé, des portes de placard blanches, un plan de travail en granite, un mur gris, un sol en vinyl, des machines côte à côte et un placard avec porte à panneau encastré.
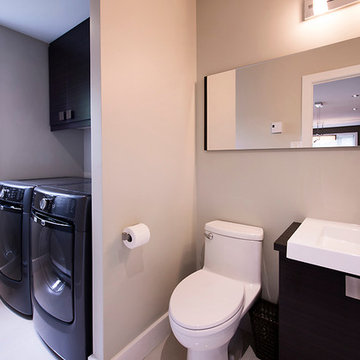
Andrée Allard, photographe
Aménagement d'une petite buanderie linéaire contemporaine en bois foncé multi-usage avec un placard à porte plane, un mur gris, un sol en carrelage de porcelaine, des machines côte à côte et un évier 1 bac.
Aménagement d'une petite buanderie linéaire contemporaine en bois foncé multi-usage avec un placard à porte plane, un mur gris, un sol en carrelage de porcelaine, des machines côte à côte et un évier 1 bac.

AV Architects + Builders
Location: Falls Church, VA, USA
Our clients were a newly-wed couple looking to start a new life together. With a love for the outdoors and theirs dogs and cats, we wanted to create a design that wouldn’t make them sacrifice any of their hobbies or interests. We designed a floor plan to allow for comfortability relaxation, any day of the year. We added a mudroom complete with a dog bath at the entrance of the home to help take care of their pets and track all the mess from outside. We added multiple access points to outdoor covered porches and decks so they can always enjoy the outdoors, not matter the time of year. The second floor comes complete with the master suite, two bedrooms for the kids with a shared bath, and a guest room for when they have family over. The lower level offers all the entertainment whether it’s a large family room for movie nights or an exercise room. Additionally, the home has 4 garages for cars – 3 are attached to the home and one is detached and serves as a workshop for him.
The look and feel of the home is informal, casual and earthy as the clients wanted to feel relaxed at home. The materials used are stone, wood, iron and glass and the home has ample natural light. Clean lines, natural materials and simple details for relaxed casual living.
Stacy Zarin Photography
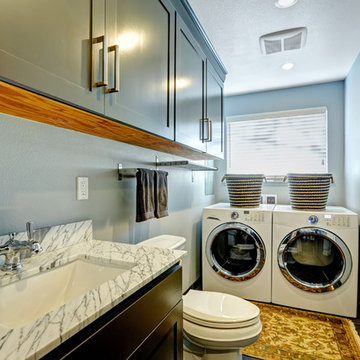
Exemple d'une petite buanderie tendance en L multi-usage avec un évier encastré, un placard à porte shaker, des portes de placards vertess, des machines côte à côte, un sol marron, un plan de travail blanc et un mur gris.

Aménagement d'une grande buanderie classique dédiée avec un évier de ferme, un placard à porte shaker, plan de travail en marbre, un mur gris, un sol en travertin, des machines côte à côte et des portes de placard bleues.
Idées déco de buanderies avec placards et un mur gris
8