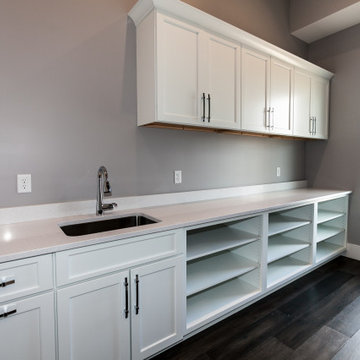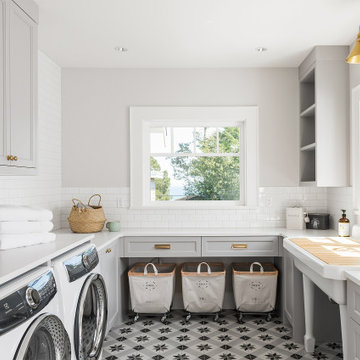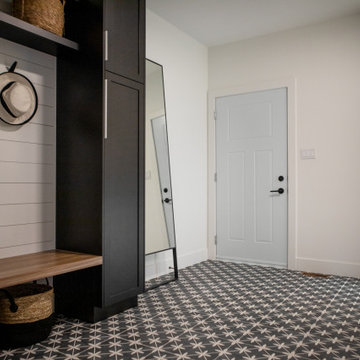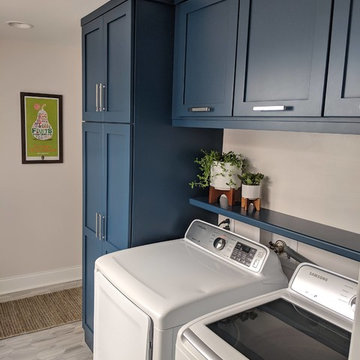Idées déco de buanderies avec placards et un mur gris
Trier par :
Budget
Trier par:Populaires du jour
161 - 180 sur 6 969 photos
1 sur 3

Art and Craft Studio and Laundry Room Remodel
Cette photo montre une grande buanderie parallèle chic dédiée avec un évier de ferme, un placard avec porte à panneau surélevé, des portes de placard grises, un plan de travail en quartz modifié, une crédence multicolore, une crédence en quartz modifié, un mur gris, un sol en carrelage de porcelaine, des machines côte à côte, un sol noir et un plan de travail multicolore.
Cette photo montre une grande buanderie parallèle chic dédiée avec un évier de ferme, un placard avec porte à panneau surélevé, des portes de placard grises, un plan de travail en quartz modifié, une crédence multicolore, une crédence en quartz modifié, un mur gris, un sol en carrelage de porcelaine, des machines côte à côte, un sol noir et un plan de travail multicolore.

This laundry room may be small but packs a punch with the awesome fan tile! Tile made by Pratt & Larson "Portland Large Fan". Cabinets by Brilliant Furnishings.

Custom white cabinetry, a small sink, and lots of cubbbies with storage complete this custom laundry room.
Aménagement d'une buanderie parallèle rétro multi-usage et de taille moyenne avec un évier encastré, un placard à porte shaker, des portes de placard blanches, un plan de travail en surface solide, un mur gris, parquet foncé, un sol marron et un plan de travail blanc.
Aménagement d'une buanderie parallèle rétro multi-usage et de taille moyenne avec un évier encastré, un placard à porte shaker, des portes de placard blanches, un plan de travail en surface solide, un mur gris, parquet foncé, un sol marron et un plan de travail blanc.

Exemple d'une buanderie chic en U dédiée et de taille moyenne avec un évier de ferme, un placard à porte shaker, des portes de placard grises, un plan de travail en quartz modifié, un mur gris, un sol en carrelage de porcelaine, des machines côte à côte, un sol multicolore et un plan de travail blanc.

Entering from the garage welcomes you into the home's mud-room. A custom bench was designed to fit the corner and painted in black to contrast the bright walls. A wood seat was added to the bench as well as shiplap behind to tie everything in with the rest of the home. The stackable washer and dryer can be found between the staircase with LED lighted handrail and the custom tiled dog shower!

We redesigned this client’s laundry space so that it now functions as a Mudroom and Laundry. There is a place for everything including drying racks and charging station for this busy family. Now there are smiles when they walk in to this charming bright room because it has ample storage and space to work!

Creating more Storage for everything in this small space was the challenge!
Tall linen cabinets and cleaning supplies, makes this space beautiful & functional.

design, sink, laundry, appliance, dryer, household, decor, washer, clothing, window, washing, housework, wash, luxury, contemporary
Cette image montre une buanderie linéaire traditionnelle dédiée et de taille moyenne avec un évier de ferme, un placard avec porte à panneau encastré, des portes de placard grises, plan de travail en marbre, un mur gris, un sol en bois brun, des machines superposées, un sol marron et un plan de travail blanc.
Cette image montre une buanderie linéaire traditionnelle dédiée et de taille moyenne avec un évier de ferme, un placard avec porte à panneau encastré, des portes de placard grises, plan de travail en marbre, un mur gris, un sol en bois brun, des machines superposées, un sol marron et un plan de travail blanc.

Idées déco pour une grande buanderie linéaire campagne dédiée avec un évier encastré, un placard à porte shaker, des portes de placard blanches, un plan de travail en quartz modifié, un mur gris, un sol en carrelage de porcelaine, des machines côte à côte, un sol gris et un plan de travail blanc.

photo: Inspiro8
Idée de décoration pour une buanderie parallèle champêtre dédiée et de taille moyenne avec un évier de ferme, un placard à porte plane, des portes de placard grises, un plan de travail en granite, un mur gris, un sol en carrelage de céramique, des machines côte à côte, un sol beige et plan de travail noir.
Idée de décoration pour une buanderie parallèle champêtre dédiée et de taille moyenne avec un évier de ferme, un placard à porte plane, des portes de placard grises, un plan de travail en granite, un mur gris, un sol en carrelage de céramique, des machines côte à côte, un sol beige et plan de travail noir.

Photo ©Kim Jeffery
Cette image montre une grande buanderie traditionnelle en U dédiée avec un évier encastré, un placard avec porte à panneau encastré, des portes de placard blanches, un plan de travail en quartz modifié, un mur gris, un sol en carrelage de porcelaine, des machines côte à côte, un sol multicolore et un plan de travail blanc.
Cette image montre une grande buanderie traditionnelle en U dédiée avec un évier encastré, un placard avec porte à panneau encastré, des portes de placard blanches, un plan de travail en quartz modifié, un mur gris, un sol en carrelage de porcelaine, des machines côte à côte, un sol multicolore et un plan de travail blanc.

Samantha Goh Photography
Idées déco pour une buanderie bord de mer en U dédiée et de taille moyenne avec un évier encastré, un placard à porte shaker, des portes de placard grises, un plan de travail en quartz modifié, un mur gris, un sol en carrelage de céramique, des machines superposées, un sol multicolore et un plan de travail blanc.
Idées déco pour une buanderie bord de mer en U dédiée et de taille moyenne avec un évier encastré, un placard à porte shaker, des portes de placard grises, un plan de travail en quartz modifié, un mur gris, un sol en carrelage de céramique, des machines superposées, un sol multicolore et un plan de travail blanc.

We designed this bespoke traditional laundry for a client with a very long wish list!
1) Seperate laundry baskets for whites, darks, colours, bedding, dusters, and delicates/woolens.
2) Seperate baskets for clean washing for each family member.
3) Large washing machine and dryer.
4) Drying area.
5) Lots and LOTS of storage with a place for everything.
6) Everything that isn't pretty kept out of sight.

Original 1953 mid century custom home was renovated with minimal wall removals in order to maintain the original charm of this home. Several features and finishes were kept or restored from the original finish of the house. The new products and finishes were chosen to emphasize the original custom decor and architecture. Design, Build, and most of all, Enjoy!

Idée de décoration pour une buanderie linéaire chalet multi-usage et de taille moyenne avec un évier encastré, un placard à porte plane, des portes de placard blanches, un plan de travail en granite, un mur gris, parquet foncé, des machines côte à côte, un sol marron et un plan de travail gris.

Idées déco pour une petite buanderie linéaire classique multi-usage avec un placard avec porte à panneau encastré, des portes de placard grises, un plan de travail en granite, un mur gris, un sol en carrelage de céramique, des machines superposées, un sol blanc et plan de travail noir.

The elegant feel of this home flows throughout the open first-floor and continues into the mudroom and laundry room, with gray grasscloth wallpaper, quartz countertops and custom cabinetry. Smart storage solutions AND a built-in dog kennel was also on my clients' wish-list.
Design Connection, Inc. provided; Space plans, custom cabinet designs, furniture, wall art, lamps, and project management to ensure all aspects of this space met the firm’s high criteria.

Alan Blakely
Aménagement d'une très grande buanderie classique en L dédiée avec un évier de ferme, un placard avec porte à panneau encastré, un mur gris, des machines superposées, un sol blanc, un plan de travail blanc et des portes de placard blanches.
Aménagement d'une très grande buanderie classique en L dédiée avec un évier de ferme, un placard avec porte à panneau encastré, un mur gris, des machines superposées, un sol blanc, un plan de travail blanc et des portes de placard blanches.

Laundry/Utility
Photographer: Patrick Wong, Atelier Wong
Idées déco pour une petite buanderie linéaire craftsman avec un évier encastré, un placard à porte shaker, des portes de placard beiges, un plan de travail en quartz modifié, un mur gris, un sol en carrelage de porcelaine, des machines côte à côte et un sol multicolore.
Idées déco pour une petite buanderie linéaire craftsman avec un évier encastré, un placard à porte shaker, des portes de placard beiges, un plan de travail en quartz modifié, un mur gris, un sol en carrelage de porcelaine, des machines côte à côte et un sol multicolore.

photography by Andrea Calo • Maharam Symmetry wallpaper in "Patina" • custom cabinetry by Amazonia Cabinetry painted Benjamin Moore 1476 "Squirrel Tail" • polished Crema Marfil countertop • Solids in Design tile backsplash in bone matte • Artesso faucet by Brizo • Isla Intarsia 8” Hex tile floor by Kingwood in "nut" • Emtek 86213 satin nickel cabinet knobs • Leona Hamper from World Market
Idées déco de buanderies avec placards et un mur gris
9