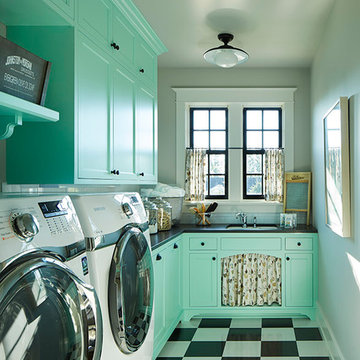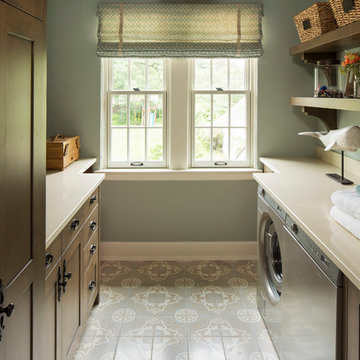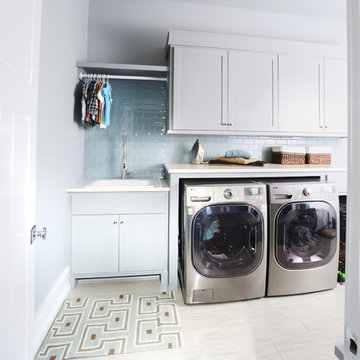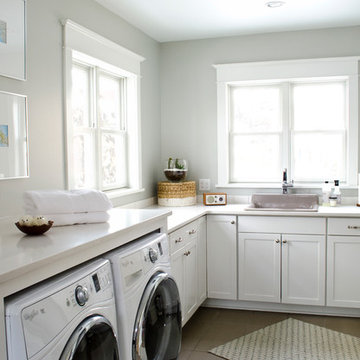Idées déco de buanderies avec placards et un mur gris
Trier par :
Budget
Trier par:Populaires du jour
61 - 80 sur 6 969 photos
1 sur 3

Jefferson Door Company supplied all the interior and exterior doors, cabinetry (HomeCrest cabinetry), Mouldings and door hardware (Emtek). House was built by Ferran-Hardie Homes.

This laundry room doubles as the mudroom entry from the garage so we created an area to kick off shoes and hang backpacks as well as the laundry.
Exemple d'une petite buanderie craftsman multi-usage avec un placard à porte shaker, des portes de placard blanches, un plan de travail en bois, un mur gris, un sol en carrelage de porcelaine, des machines côte à côte, un plan de travail marron et un évier posé.
Exemple d'une petite buanderie craftsman multi-usage avec un placard à porte shaker, des portes de placard blanches, un plan de travail en bois, un mur gris, un sol en carrelage de porcelaine, des machines côte à côte, un plan de travail marron et un évier posé.

Martha O'Hara Interiors, Interior Design & Photo Styling | Corey Gaffer, Photography
Please Note: All “related,” “similar,” and “sponsored” products tagged or listed by Houzz are not actual products pictured. They have not been approved by Martha O’Hara Interiors nor any of the professionals credited. For information about our work, please contact design@oharainteriors.com.

AV Architects + Builders
Location: Falls Church, VA, USA
Our clients were a newly-wed couple looking to start a new life together. With a love for the outdoors and theirs dogs and cats, we wanted to create a design that wouldn’t make them sacrifice any of their hobbies or interests. We designed a floor plan to allow for comfortability relaxation, any day of the year. We added a mudroom complete with a dog bath at the entrance of the home to help take care of their pets and track all the mess from outside. We added multiple access points to outdoor covered porches and decks so they can always enjoy the outdoors, not matter the time of year. The second floor comes complete with the master suite, two bedrooms for the kids with a shared bath, and a guest room for when they have family over. The lower level offers all the entertainment whether it’s a large family room for movie nights or an exercise room. Additionally, the home has 4 garages for cars – 3 are attached to the home and one is detached and serves as a workshop for him.
The look and feel of the home is informal, casual and earthy as the clients wanted to feel relaxed at home. The materials used are stone, wood, iron and glass and the home has ample natural light. Clean lines, natural materials and simple details for relaxed casual living.
Stacy Zarin Photography

Kerri Torrey Photography
Inspiration pour une buanderie traditionnelle dédiée avec un évier encastré, un placard à porte shaker, des portes de placard blanches, un mur gris, des machines côte à côte, un sol gris et un plan de travail blanc.
Inspiration pour une buanderie traditionnelle dédiée avec un évier encastré, un placard à porte shaker, des portes de placard blanches, un mur gris, des machines côte à côte, un sol gris et un plan de travail blanc.

Labra Design Build
Cette image montre une buanderie craftsman en L multi-usage et de taille moyenne avec un évier encastré, des portes de placard blanches, un plan de travail en bois, un mur gris, un sol en carrelage de porcelaine, des machines côte à côte et un placard à porte shaker.
Cette image montre une buanderie craftsman en L multi-usage et de taille moyenne avec un évier encastré, des portes de placard blanches, un plan de travail en bois, un mur gris, un sol en carrelage de porcelaine, des machines côte à côte et un placard à porte shaker.

This laundry room was created by removing the existing bathroom and bedroom closet. Medallion Designer Series maple full overlay cabinet’s in the Potters Mill door style with Harbor Mist painted finish was installed. Formica Laminate Concrete Stone with a bull edge and single bowl Kurran undermount stainless steel sink with a chrome Moen faucet. Boulder Terra Linear Blend tile was used for the backsplash and washer outlet box cover. On the floor 12x24 Mediterranean Essence tile in Bronze finish was installed. A Bosch washer & dryer were also installed.

This petite laundry and mudroom does the job perfectly! I love the flooring my client selected! It isn't tile. It is actually a vinyl.
Alan Jackson - Jackson Studios

Aménagement d'une buanderie parallèle classique multi-usage avec un placard avec porte à panneau encastré, des portes de placard blanches, un mur gris, des machines côte à côte, un sol marron et un plan de travail marron.

Custom Laundry Room area with space for folding, sorting and hanging. Cabinets are shown in Driftwood with Arctic White Forterra work surfaces. Call for a Free Consultation at 610-358-3171.

Our Most popular laundry utility room is also one of our favorites too! Front loading washer dryer, storage baskets for laundry detergent, large deep drawers for sorting clothes. Plenty of sunshine and Views of the yard. Functional as well as beautiful! Former attic turned into a fun laundry room!

Troy Thies Photography
Réalisation d'une buanderie parallèle tradition en bois foncé dédiée avec un évier encastré, un placard à porte shaker, des machines côte à côte, un sol gris, un plan de travail beige et un mur gris.
Réalisation d'une buanderie parallèle tradition en bois foncé dédiée avec un évier encastré, un placard à porte shaker, des machines côte à côte, un sol gris, un plan de travail beige et un mur gris.

Preliminary architecture renderings were given to Obelisk Home with a challenge. The homeowners needed us to create an unusual but family friendly home, but also a home-based business functioning environment. Working with the architect, modifications were made to incorporate the desired functions for the family. Starting with the exterior, including landscape design, stone, brick and window selections a one-of-a-kind home was created. Every detail of the interior was created with the homeowner and the Obelisk Home design team.
Furnishings, art, accessories, and lighting were provided through Obelisk Home. We were challenged to incorporate existing furniture. So the team repurposed, re-finished and worked these items into the new plan. Custom paint colors and upholstery were purposely blended to add cohesion. Custom light fixtures were designed and manufactured for the main living areas giving the entire home a unique and personal feel.
Photos by Jeremy Mason McGraw

Inspiration pour une buanderie traditionnelle en L de taille moyenne avec un évier posé, un placard à porte shaker, des portes de placard blanches, un mur gris, un sol en carrelage de céramique, des machines côte à côte et un plan de travail blanc.

Jeff McNamara
Idée de décoration pour une buanderie parallèle tradition dédiée et de taille moyenne avec des portes de placard blanches, un évier de ferme, un plan de travail en surface solide, un sol en carrelage de céramique, des machines côte à côte, un sol gris, un plan de travail blanc, un placard à porte affleurante et un mur gris.
Idée de décoration pour une buanderie parallèle tradition dédiée et de taille moyenne avec des portes de placard blanches, un évier de ferme, un plan de travail en surface solide, un sol en carrelage de céramique, des machines côte à côte, un sol gris, un plan de travail blanc, un placard à porte affleurante et un mur gris.

Photos by SpaceCrafting
Exemple d'une grande buanderie chic en L dédiée avec un évier de ferme, un placard avec porte à panneau encastré, des portes de placard blanches, un plan de travail en stéatite, un mur gris, parquet foncé, des machines superposées et un sol marron.
Exemple d'une grande buanderie chic en L dédiée avec un évier de ferme, un placard avec porte à panneau encastré, des portes de placard blanches, un plan de travail en stéatite, un mur gris, parquet foncé, des machines superposées et un sol marron.

Cette photo montre une buanderie chic en L dédiée avec un mur gris, un placard avec porte à panneau surélevé, des portes de placard bleues, des machines côte à côte et un sol gris.

Normandy Designer Kathryn O'Donovan was able to add more function to this room than originally thought possible. This laundry room now functions as a gift wrapping center and gardening center, with plenty of counter space for laundry and cabinetry for storage.
To learn more about Kathryn, visit http://www.normandybuilders.com/kathrynodonovan/

Richard Leo Johnson
Wall Color: Smokestack Gray - Regal Wall Satin, Flat Latex (Benjamin Moore)
Cabinetry Color: Smokestack Gray - Regal Wall Satin, Flat Latex (Benjamin Moore)
Cabinetry Hardware: 7" Brushed Brass - Lewis Dolin
Counter Surface: Marble slab
Window Treatment Fabric: Ikat Ocean - Laura Lienhard
Desk Chair: Antique (reupholstered and repainted)
Light Fixture: Circa Lighting

Inspiration pour une buanderie linéaire traditionnelle dédiée et de taille moyenne avec un placard à porte shaker, des portes de placard grises, un mur gris, des machines superposées et un plan de travail blanc.
Idées déco de buanderies avec placards et un mur gris
4