Idées déco de buanderies avec placards et un mur vert
Trier par :
Budget
Trier par:Populaires du jour
141 - 160 sur 755 photos
1 sur 3
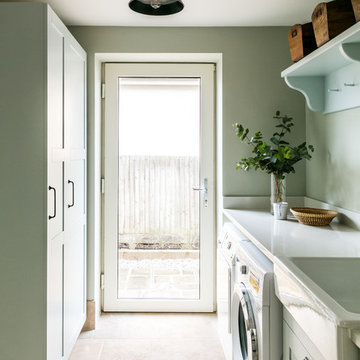
Nick George | Photographer
Cette photo montre une buanderie linéaire bord de mer dédiée avec un évier de ferme, un placard à porte shaker, des portes de placards vertess, un mur vert, des machines côte à côte, un sol beige et un plan de travail blanc.
Cette photo montre une buanderie linéaire bord de mer dédiée avec un évier de ferme, un placard à porte shaker, des portes de placards vertess, un mur vert, des machines côte à côte, un sol beige et un plan de travail blanc.

Cette photo montre une buanderie linéaire nature dédiée et de taille moyenne avec des portes de placard blanches, un plan de travail en stratifié, des machines côte à côte, un placard avec porte à panneau encastré, un évier encastré et un mur vert.
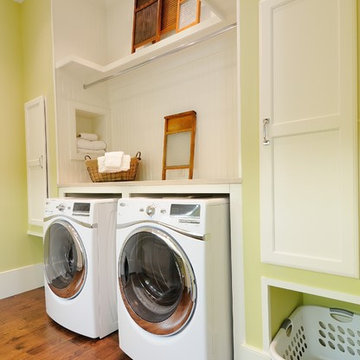
Réalisation d'une buanderie linéaire champêtre dédiée et de taille moyenne avec un placard à porte shaker, des portes de placard blanches, un plan de travail en quartz modifié, un mur vert, un sol en bois brun, des machines côte à côte et un évier posé.

This gorgeous beach condo sits on the banks of the Pacific ocean in Solana Beach, CA. The previous design was dark, heavy and out of scale for the square footage of the space. We removed an outdated bulit in, a column that was not supporting and all the detailed trim work. We replaced it with white kitchen cabinets, continuous vinyl plank flooring and clean lines throughout. The entry was created by pulling the lower portion of the bookcases out past the wall to create a foyer. The shelves are open to both sides so the immediate view of the ocean is not obstructed. New patio sliders now open in the center to continue the view. The shiplap ceiling was updated with a fresh coat of paint and smaller LED can lights. The bookcases are the inspiration color for the entire design. Sea glass green, the color of the ocean, is sprinkled throughout the home. The fireplace is now a sleek contemporary feel with a tile surround. The mantel is made from old barn wood. A very special slab of quartzite was used for the bookcase counter, dining room serving ledge and a shelf in the laundry room. The kitchen is now white and bright with glass tile that reflects the colors of the water. The hood and floating shelves have a weathered finish to reflect drift wood. The laundry room received a face lift starting with new moldings on the door, fresh paint, a rustic cabinet and a stone shelf. The guest bathroom has new white tile with a beachy mosaic design and a fresh coat of paint on the vanity. New hardware, sinks, faucets, mirrors and lights finish off the design. The master bathroom used to be open to the bedroom. We added a wall with a barn door for privacy. The shower has been opened up with a beautiful pebble tile water fall. The pebbles are repeated on the vanity with a natural edge finish. The vanity received a fresh paint job, new hardware, faucets, sinks, mirrors and lights. The guest bedroom has a custom double bunk with reading lamps for the kiddos. This space now reflects the community it is in, and we have brought the beach inside.
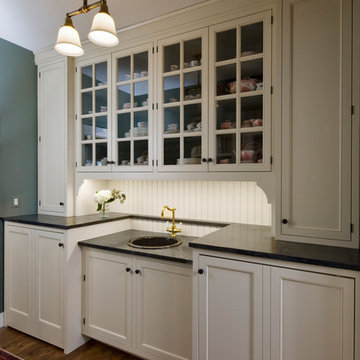
Butler's Pantry between kitchen and dining room doubles as a Laundry room. Laundry machines are hidden behind doors. Leslie Schwartz Photography
Exemple d'une petite buanderie linéaire chic multi-usage avec un évier 1 bac, un placard à porte affleurante, des portes de placard blanches, un plan de travail en stéatite, un mur vert, un sol en bois brun, des machines dissimulées et plan de travail noir.
Exemple d'une petite buanderie linéaire chic multi-usage avec un évier 1 bac, un placard à porte affleurante, des portes de placard blanches, un plan de travail en stéatite, un mur vert, un sol en bois brun, des machines dissimulées et plan de travail noir.
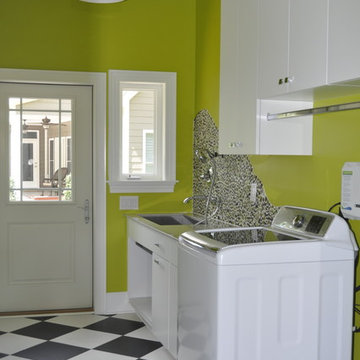
Who said a Laundry Room had to be dull and boring? This colorful laundry room is loaded with storage both in its custom cabinetry and also in its 3 large closets for winter/spring clothing. The black and white 20x20 floor tile gives a nod to retro and is topped off with apple green walls and an organic free-form backsplash tile! This room serves as a doggy mud-room, eating center and luxury doggy bathing spa area as well. The organic wall tile was designed for visual interest as well as for function. The tall and wide backsplash provides wall protection behind the doggy bathing station. The bath center is equipped with a multifunction hand-held faucet with a metal hose for ease while giving the dogs a bath. The shelf underneath the sink is a pull-out doggy eating station and the food is located in a pull-out trash bin.

Barbara Bircher, CKD designed this multipurpose laundry/mud room to include the homeowner’s cat. Pets are an important member of one’s household so making sure we consider their needs is an important factor. Barbara designed a base cabinet with an open space to the floor to house the litter box keeping it out of the way and easily accessible for cleaning. Moving the washer, dryer, and laundry sink to the opposite outside wall allowed the dryer to vent directly out the back and added much needed countertop space around the laundry sink. A tall coat cabinet was incorporated to store seasonal outerwear with a boot bench and coat cubby for daily use. A tall broom cabinet designated a place for mops, brooms and cleaning supplies. The decorative corbels, hutch toe accents and bead board continued the theme from the cozy kitchen. Crystal Cabinets, Berenson hardware, Formica countertops, Blanco sink, Delta faucet, Mannington vinyl floor, Asko washer and dryer are some of the products included in this laundry/ mud room remodel.
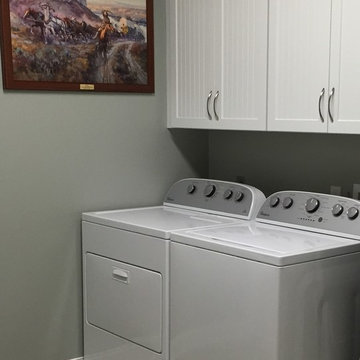
Idées déco pour une petite buanderie classique dédiée avec un placard avec porte à panneau encastré, des portes de placard blanches, un mur vert et des machines côte à côte.
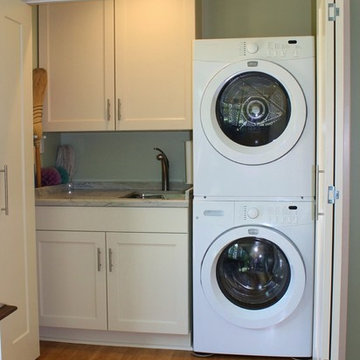
The laundry area was behind bi-fold doors, but did not function very well. By stacking the washer and dryer, space for a new base cabinet with a deep sink was created. A wall cabinet provides storage for the cleaning supplies. The mops and brooms are organized on a wall bracket. A new LED ceiling light was added. New, wider bi-fold doors were installed. The solid exterior door was replaced with a glass door to bring the outside, in.Mary Broerman, CCIDC
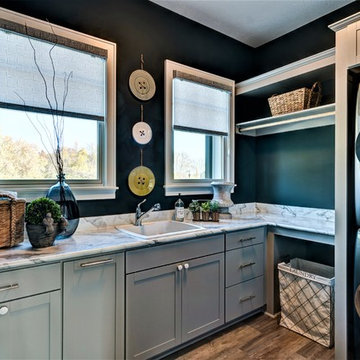
A calming palette of pastel hues, printed upholstery, soft rugs, and wood floors unite in this new construction home with transitional style interiors.
Project completed by Wendy Langston's Everything Home interior design firm, which serves Carmel, Zionsville, Fishers, Westfield, Noblesville, and Indianapolis.
For more about Everything Home, click here: https://everythinghomedesigns.com/
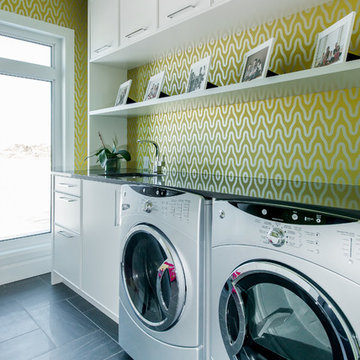
Simple matte white lacquer finish compliments the colourful wall paper.
Redl Kitchens
156 Jessop Avenue
Saskatoon, SK S7N 1Y4
10341-124th Street
Edmonton, AB T5N 3W1
1733 McAra St
Regina, SK, S4N 6H5

Closer photo of counter top, sink, backsplash, and photo tile mural.
Note: See the exposed top edge of the Farm Sink relative to the granite. This exposed edge is used to support a "Folded Laundry Board" that can be seen to the left of the base cabinet, against the stackable washer/dryer.
Photo taken by Homeowner.
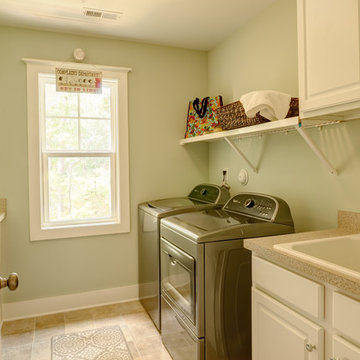
A light green laundry room with a drop-in sink. This Laundry room/Mud room can be viewed in our Lancaster II model located in the Centerpointe Crossing communtiy visit: www.gomsh.com/centerpointe-crossing to discover more!

A big pantry was designed next to the kitchen. Generous, includes for a wine fridge and a big sink, making the kitchen even more functional.
Redded glass doors bring natural light into the space while allowing for privacy
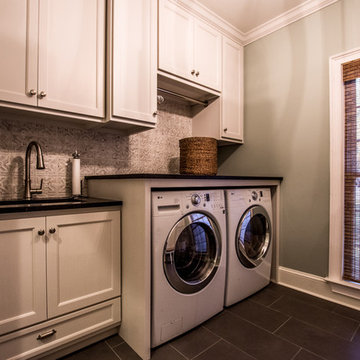
Mud/Laundry Room
Cette photo montre une buanderie parallèle chic dédiée et de taille moyenne avec un évier encastré, un placard avec porte à panneau encastré, des portes de placard blanches, un plan de travail en granite, un mur vert, un sol en carrelage de porcelaine, des machines côte à côte, un sol gris et plan de travail noir.
Cette photo montre une buanderie parallèle chic dédiée et de taille moyenne avec un évier encastré, un placard avec porte à panneau encastré, des portes de placard blanches, un plan de travail en granite, un mur vert, un sol en carrelage de porcelaine, des machines côte à côte, un sol gris et plan de travail noir.
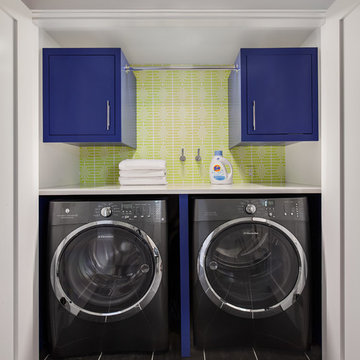
Regan Wood Photography
Idée de décoration pour une petite buanderie tradition avec un placard à porte plane, des portes de placard bleues, un mur vert, des machines côte à côte et un sol noir.
Idée de décoration pour une petite buanderie tradition avec un placard à porte plane, des portes de placard bleues, un mur vert, des machines côte à côte et un sol noir.

Aménagement d'une petite buanderie linéaire classique avec un placard, un placard sans porte, des portes de placard blanches, un plan de travail en bois, un mur vert, parquet clair et des machines côte à côte.
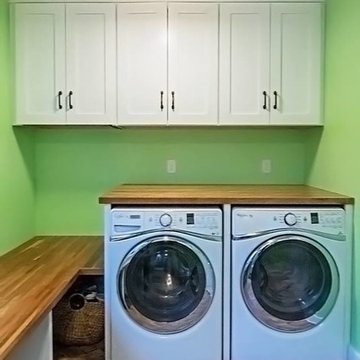
Drew Newman - Lang and Co.
Cette photo montre une buanderie chic de taille moyenne avec un placard à porte shaker, des portes de placard blanches, un plan de travail en bois, un mur vert, un sol en brique et des machines côte à côte.
Cette photo montre une buanderie chic de taille moyenne avec un placard à porte shaker, des portes de placard blanches, un plan de travail en bois, un mur vert, un sol en brique et des machines côte à côte.

This compact bathroom and laundry has all the amenities of a much larger space in a 5'-3" x 8'-6" footprint. We removed the 1980's bath and laundry, rebuilt the sagging structure, and reworked ventilation, electric and plumbing. The shower couldn't be smaller than 30" wide, and the 24" Miele washer and dryer required 28". The wall dividing shower and machines is solid plywood with tile and wall paneling.
Schluter system electric radiant heat and black octogon tile completed the floor. We worked closely with the homeowner, refining selections and coming up with several contingencies due to lead times and space constraints.

This gorgeous beach condo sits on the banks of the Pacific ocean in Solana Beach, CA. The previous design was dark, heavy and out of scale for the square footage of the space. We removed an outdated bulit in, a column that was not supporting and all the detailed trim work. We replaced it with white kitchen cabinets, continuous vinyl plank flooring and clean lines throughout. The entry was created by pulling the lower portion of the bookcases out past the wall to create a foyer. The shelves are open to both sides so the immediate view of the ocean is not obstructed. New patio sliders now open in the center to continue the view. The shiplap ceiling was updated with a fresh coat of paint and smaller LED can lights. The bookcases are the inspiration color for the entire design. Sea glass green, the color of the ocean, is sprinkled throughout the home. The fireplace is now a sleek contemporary feel with a tile surround. The mantel is made from old barn wood. A very special slab of quartzite was used for the bookcase counter, dining room serving ledge and a shelf in the laundry room. The kitchen is now white and bright with glass tile that reflects the colors of the water. The hood and floating shelves have a weathered finish to reflect drift wood. The laundry room received a face lift starting with new moldings on the door, fresh paint, a rustic cabinet and a stone shelf. The guest bathroom has new white tile with a beachy mosaic design and a fresh coat of paint on the vanity. New hardware, sinks, faucets, mirrors and lights finish off the design. The master bathroom used to be open to the bedroom. We added a wall with a barn door for privacy. The shower has been opened up with a beautiful pebble tile water fall. The pebbles are repeated on the vanity with a natural edge finish. The vanity received a fresh paint job, new hardware, faucets, sinks, mirrors and lights. The guest bedroom has a custom double bunk with reading lamps for the kiddos. This space now reflects the community it is in, and we have brought the beach inside.
Idées déco de buanderies avec placards et un mur vert
8