Idées déco de buanderies avec placards et un mur vert
Trier par :
Budget
Trier par:Populaires du jour
161 - 180 sur 755 photos
1 sur 3

This compact bathroom and laundry has all the amenities of a much larger space in a 5'-3" x 8'-6" footprint. We removed the 1980's bath and laundry, rebuilt the sagging structure, and reworked ventilation, electric and plumbing. The shower couldn't be smaller than 30" wide, and the 24" Miele washer and dryer required 28". The wall dividing shower and machines is solid plywood with tile and wall paneling.
Schluter system electric radiant heat and black octogon tile completed the floor. We worked closely with the homeowner, refining selections and coming up with several contingencies due to lead times and space constraints.

This gorgeous beach condo sits on the banks of the Pacific ocean in Solana Beach, CA. The previous design was dark, heavy and out of scale for the square footage of the space. We removed an outdated bulit in, a column that was not supporting and all the detailed trim work. We replaced it with white kitchen cabinets, continuous vinyl plank flooring and clean lines throughout. The entry was created by pulling the lower portion of the bookcases out past the wall to create a foyer. The shelves are open to both sides so the immediate view of the ocean is not obstructed. New patio sliders now open in the center to continue the view. The shiplap ceiling was updated with a fresh coat of paint and smaller LED can lights. The bookcases are the inspiration color for the entire design. Sea glass green, the color of the ocean, is sprinkled throughout the home. The fireplace is now a sleek contemporary feel with a tile surround. The mantel is made from old barn wood. A very special slab of quartzite was used for the bookcase counter, dining room serving ledge and a shelf in the laundry room. The kitchen is now white and bright with glass tile that reflects the colors of the water. The hood and floating shelves have a weathered finish to reflect drift wood. The laundry room received a face lift starting with new moldings on the door, fresh paint, a rustic cabinet and a stone shelf. The guest bathroom has new white tile with a beachy mosaic design and a fresh coat of paint on the vanity. New hardware, sinks, faucets, mirrors and lights finish off the design. The master bathroom used to be open to the bedroom. We added a wall with a barn door for privacy. The shower has been opened up with a beautiful pebble tile water fall. The pebbles are repeated on the vanity with a natural edge finish. The vanity received a fresh paint job, new hardware, faucets, sinks, mirrors and lights. The guest bedroom has a custom double bunk with reading lamps for the kiddos. This space now reflects the community it is in, and we have brought the beach inside.
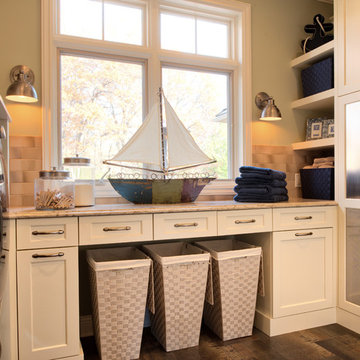
Classic sophistication is the theme in this stunning North Oaks remodel. Beautiful cherry cabinetry topped with natural stone and Cambria highlight the kitchen, while the laundry and owners’ bathroom feature enameled cabinetry in lighter tones. Highly organized elegance defines the owners’ closet, which features stunning custom cabinetry and stone countertops.
Scott Amundson Photography
Learn more about our showroom and kitchen and bath design: http://www.mingleteam.com
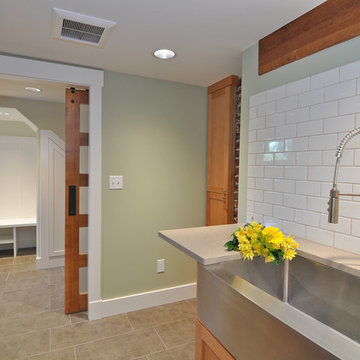
This basement laundry room is fun to be in as well as functional. Featuring exposed brick and beams, 5-panel barn door, laundry shoot , subway tile, and large stainless steel apron sink.
Photography: Dawn Fast AKBD, R4 Construction
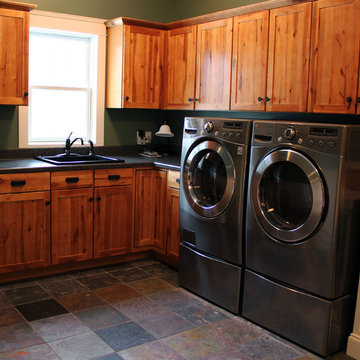
Exemple d'une grande buanderie craftsman en L et bois brun dédiée avec un évier posé, un placard avec porte à panneau encastré, un plan de travail en surface solide, un mur vert, un sol en ardoise et des machines côte à côte.

The laundry room is crafted with beauty and function in mind. Its custom cabinets, drying racks, and little sitting desk are dressed in a gorgeous sage green and accented with hints of brass.
Pretty mosaic backsplash from Stone Impressions give the room and antiqued, casual feel.

This laundry room/ office space, kitchen and bar area were completed renovated and brought into the 21st century. Updates include all new appliances, cabinet upgrades including custom storage racks for spices, cookie sheets, pantry storage with roll outs and more all while keeping with the home's colonial style.
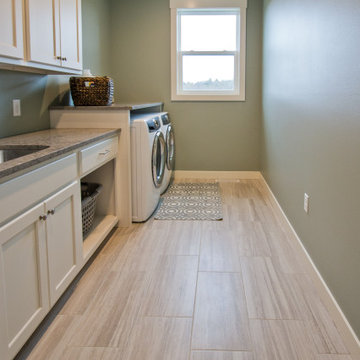
If you'd like to know the brand/color/style of a Floor & Home product used in this project, submit a product inquiry request here: bit.ly/_ProductInquiry

This laundry room got a total makeover, starting with new ceiling height cupboards, white subway tiles behind the washer and dryer for easy cleaning. In addition changed out the existing vinyl flooring to hardwood to match the existing hardwood already on the main floor. New lighting, art work, sink and custom window treatment complete this room.
Photo taken by: Personal Touch Interiors

ThriveRVA Photography
Réalisation d'une grande buanderie linéaire design dédiée avec un placard à porte plane, des portes de placard blanches, un mur vert, un sol en linoléum et des machines côte à côte.
Réalisation d'une grande buanderie linéaire design dédiée avec un placard à porte plane, des portes de placard blanches, un mur vert, un sol en linoléum et des machines côte à côte.
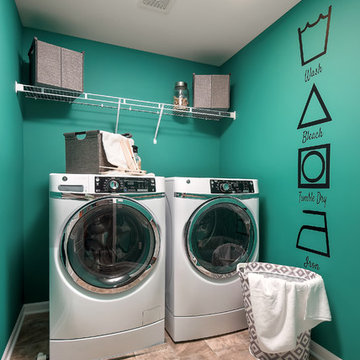
Aménagement d'une buanderie linéaire classique dédiée et de taille moyenne avec un placard sans porte, un mur vert, un sol en travertin et des machines côte à côte.
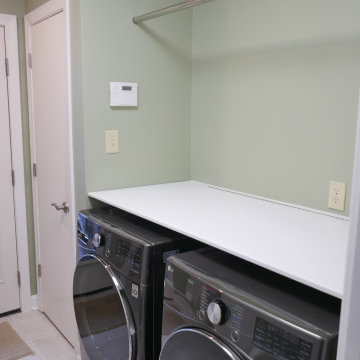
Custom built Maple wood shelf with piano hinge above washing machine and dryer with closet rod and vent fan!
Inspiration pour une buanderie parallèle traditionnelle multi-usage et de taille moyenne avec un placard à porte shaker, des portes de placard blanches, un mur vert, un sol en carrelage de porcelaine, des machines côte à côte et un sol beige.
Inspiration pour une buanderie parallèle traditionnelle multi-usage et de taille moyenne avec un placard à porte shaker, des portes de placard blanches, un mur vert, un sol en carrelage de porcelaine, des machines côte à côte et un sol beige.
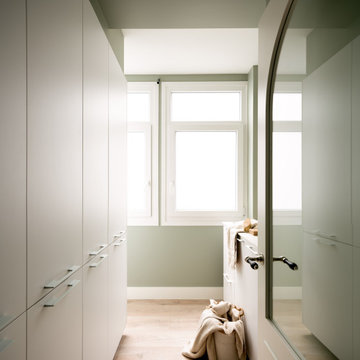
Reforma integral Sube Interiorismo www.subeinteriorismo.com
Fotografía Biderbost Photo
Cette photo montre une buanderie linéaire chic dédiée et de taille moyenne avec un évier encastré, un placard à porte plane, des portes de placard blanches, un plan de travail en quartz modifié, un mur vert, sol en stratifié, des machines dissimulées, un sol beige et un plan de travail blanc.
Cette photo montre une buanderie linéaire chic dédiée et de taille moyenne avec un évier encastré, un placard à porte plane, des portes de placard blanches, un plan de travail en quartz modifié, un mur vert, sol en stratifié, des machines dissimulées, un sol beige et un plan de travail blanc.
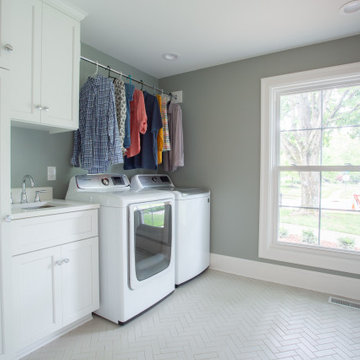
Cette image montre une buanderie linéaire traditionnelle dédiée et de taille moyenne avec un évier encastré, un placard à porte shaker, des portes de placard blanches, un plan de travail en quartz modifié, une crédence blanche, une crédence en quartz modifié, un mur vert, un sol en carrelage de céramique, des machines côte à côte, un sol beige et un plan de travail blanc.
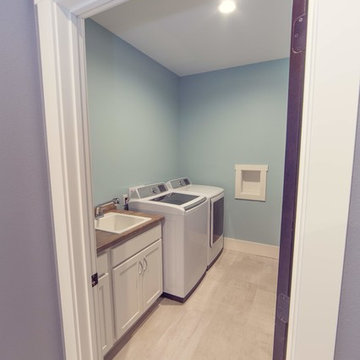
Laundry room with chute from master bedroom closet
Inspiration pour une buanderie linéaire chalet dédiée avec un évier utilitaire, un placard avec porte à panneau encastré, des portes de placard blanches, un mur vert, un sol en carrelage de porcelaine, des machines côte à côte et un sol beige.
Inspiration pour une buanderie linéaire chalet dédiée avec un évier utilitaire, un placard avec porte à panneau encastré, des portes de placard blanches, un mur vert, un sol en carrelage de porcelaine, des machines côte à côte et un sol beige.
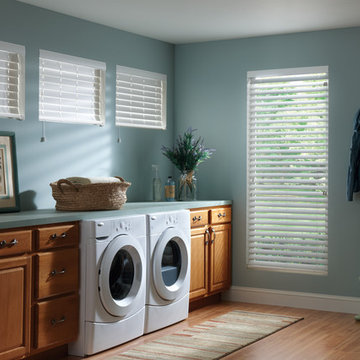
Aménagement d'une buanderie linéaire classique en bois brun dédiée et de taille moyenne avec un placard avec porte à panneau surélevé, un mur vert, des machines côte à côte, un plan de travail en surface solide, un sol en bois brun et un sol beige.
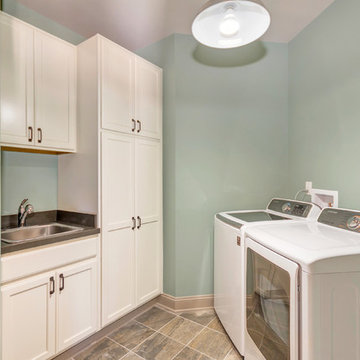
Aménagement d'une buanderie parallèle craftsman dédiée et de taille moyenne avec un évier 1 bac, un placard avec porte à panneau encastré, des portes de placard blanches, un plan de travail en stratifié, un mur vert, un sol en carrelage de céramique, des machines côte à côte et un sol beige.
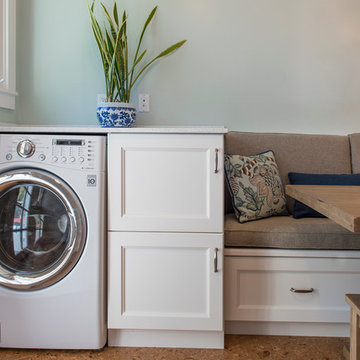
HDR Remodeling Inc. specializes in classic East Bay homes. Whole-house remodels, kitchen and bathroom remodeling, garage and basement conversions are our specialties. Our start-to-finish process -- from design concept to permit-ready plans to production -- will guide you along the way to make sure your project is completed on time and on budget and take the uncertainty and stress out of remodeling your home. Our philosophy -- and passion -- is to help our clients make their remodeling dreams come true.
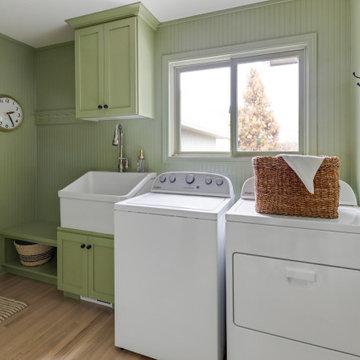
Exemple d'une très grande buanderie parallèle nature dédiée avec un évier de ferme, un placard à porte shaker, des portes de placards vertess, un plan de travail en quartz, un mur vert, parquet clair, des machines côte à côte et un plan de travail blanc.

The laundry room is outfitted with white cabinetry to match the kitchen. It also features its own utility sink, clothes drying rod, and opened and closed cabinets for laundry supplies.
Idées déco de buanderies avec placards et un mur vert
9