Idées déco de buanderies avec placards et un sol en vinyl
Trier par :
Budget
Trier par:Populaires du jour
141 - 160 sur 1 587 photos
1 sur 3
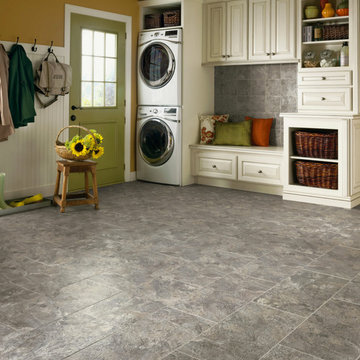
Cette photo montre une grande buanderie linéaire multi-usage avec un sol en vinyl, un placard avec porte à panneau surélevé, des portes de placard blanches, un mur orange et des machines superposées.
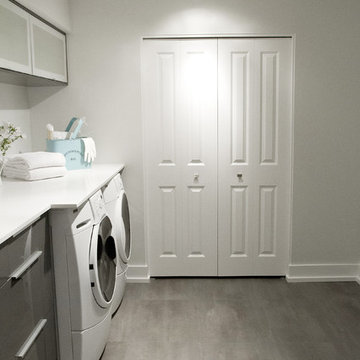
Cette photo montre une buanderie moderne avec un sol en vinyl, un évier encastré, des machines côte à côte, un plan de travail en quartz modifié, des portes de placard grises et un placard à porte plane.

Exemple d'une buanderie chic dédiée et de taille moyenne avec un placard à porte shaker, des portes de placard grises, un plan de travail en granite, un mur gris, un sol en vinyl, des machines côte à côte et un sol beige.

Inspiration pour une petite buanderie parallèle bohème multi-usage avec un placard sans porte, des portes de placard blanches, un mur beige, un sol en vinyl, des machines côte à côte et un sol beige.

We love to do work on homes like this one! Like many in the Baton Rouge area, this 70's ranch style was in need of an update. As you walked in through the front door you were greeted by a small quaint foyer, to the right sat a dedicated formal dining, which is now a keeping/breakfast area. To the left was a small closed off den, now a large open dining area. The kitchen was segregated from the main living space which was large but secluded. Now, all spaces interact seamlessly across one great room. The couple cherishes the freedom they have to travel between areas and host gatherings. What makes these homes so great is the potential they hold. They are often well built and constructed simply, which allows for large and impressive updates!
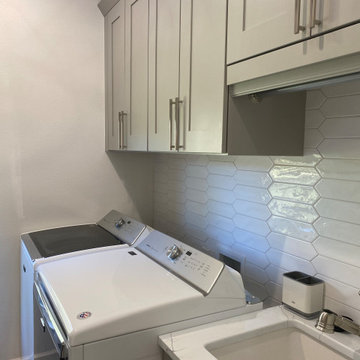
Design by Amy Smith
Idées déco pour une petite buanderie parallèle classique dédiée avec un évier encastré, un placard à porte shaker, des portes de placard grises, un plan de travail en quartz modifié, un mur blanc, un sol en vinyl, des machines côte à côte, un sol marron et un plan de travail blanc.
Idées déco pour une petite buanderie parallèle classique dédiée avec un évier encastré, un placard à porte shaker, des portes de placard grises, un plan de travail en quartz modifié, un mur blanc, un sol en vinyl, des machines côte à côte, un sol marron et un plan de travail blanc.

Laundry room /mud room.
Réalisation d'une buanderie parallèle tradition en bois foncé avec un évier utilitaire, un placard à porte shaker, un plan de travail en stratifié, un sol en vinyl et des machines côte à côte.
Réalisation d'une buanderie parallèle tradition en bois foncé avec un évier utilitaire, un placard à porte shaker, un plan de travail en stratifié, un sol en vinyl et des machines côte à côte.

Inspiration pour une buanderie traditionnelle en L dédiée et de taille moyenne avec un évier utilitaire, un placard avec porte à panneau encastré, des portes de placard blanches, un plan de travail en granite, un mur beige, un sol en vinyl, des machines côte à côte, un sol marron et un plan de travail beige.
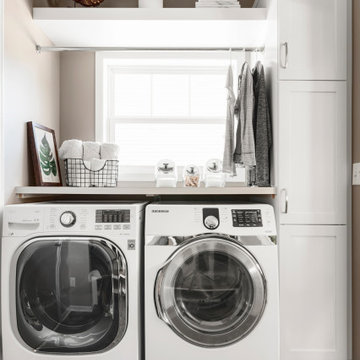
This family with young boys needed help with their cramped and crowded Laundry/Mudroom.
By removing a shallow depth pantry closet in the Kitchen, we gained square footage in the Laundry Room to add a bench for setting backpacks on and cabinetry above for storage of outerwear. Coat hooks make hanging jackets and coats up easy for the kids. Luxury vinyl flooring that looks like tile was installed for its durability and comfort to stand on.
On the opposite wall, a countertop was installed over the washer and dryer for folding clothes, but it also comes in handy when the family is entertaining, since it’s adjacent to the Kitchen. A tall cabinet and floating shelf above the washer and dryer add additional storage and completes the look of the room. A pocket door replaces a swinging door that hindered traffic flow through this room to the garage, which is their primary entry into the home.

Keeping the existing cabinetry but repinting it we were able to put butcher block countertops on for workable space.
Idées déco pour une buanderie parallèle dédiée et de taille moyenne avec un évier utilitaire, un placard avec porte à panneau surélevé, des portes de placard blanches, un plan de travail en bois, un mur beige, un sol en vinyl, des machines côte à côte, un sol marron et un plan de travail marron.
Idées déco pour une buanderie parallèle dédiée et de taille moyenne avec un évier utilitaire, un placard avec porte à panneau surélevé, des portes de placard blanches, un plan de travail en bois, un mur beige, un sol en vinyl, des machines côte à côte, un sol marron et un plan de travail marron.

Cette image montre une buanderie parallèle minimaliste en bois brun dédiée et de taille moyenne avec un évier posé, un placard à porte plane, plan de travail carrelé, une crédence blanche, une crédence en céramique, un mur gris, un sol en vinyl, des machines côte à côte, un sol gris et un plan de travail beige.
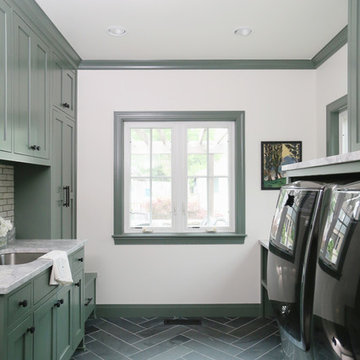
Exemple d'une buanderie parallèle chic multi-usage et de taille moyenne avec un évier encastré, un placard à porte shaker, des portes de placards vertess, plan de travail en marbre, un mur blanc, des machines côte à côte, un plan de travail gris, un sol en vinyl et un sol gris.

A second laundry area was added during an attic renovation project that included a bedroom, full bath and closet. The challenge in the laundry room was to make a small, narrow, windowless space highly functional with a full size washer and dryer, light and bright and maximize storage. The solution was to center the washer/drawer between barn doors that open to the hallway to bedroom to provide easy and full access to appliances. An outlet was added in the cabinet to accommodate charging a small hand held vacuum. Around the corner, built in shelves with woven baskets neatly contain odds and ends, while a folding counter, drawers and rod, provide a concealed area for rolling hampers and a place to hang dry clothing. Accessories personalize and warm the space. The warmer white color scheme in this room and traditional barn doors needed to tie in with the rest of the home while providing a transition to a cleaner, whiter, teen boho-style bedroom, bath and closet.
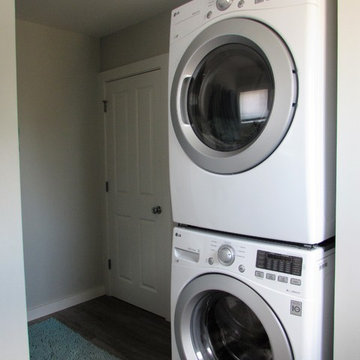
Réalisation d'une petite buanderie marine avec un placard avec porte à panneau surélevé, des portes de placard blanches, un mur gris, un sol en vinyl et un sol gris.

Lead Designer: Vawn Greany - Collaborative Interiors / Co-Designer: Trisha Gaffney Interiors / Cabinets: Dura Supreme provided by Collaborative Interiors / Contractor: Homeworks by Kelly / Photography: DC Photography
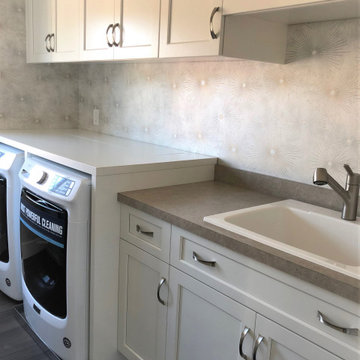
Idée de décoration pour une buanderie linéaire minimaliste dédiée et de taille moyenne avec un évier posé, un placard à porte shaker, des portes de placard blanches, un plan de travail en stratifié, un mur gris, un sol en vinyl, des machines côte à côte, un sol gris et un plan de travail gris.
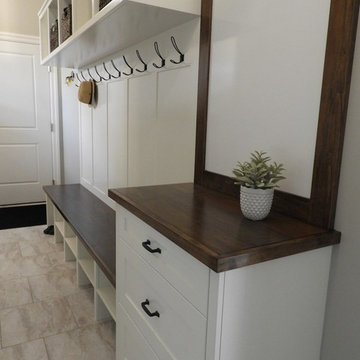
Aménagement d'une buanderie linéaire campagne multi-usage et de taille moyenne avec un placard à porte shaker, des portes de placard blanches, un plan de travail en bois, un mur blanc, un sol en vinyl, un sol beige et un plan de travail marron.

Tired of doing laundry in an unfinished rugged basement? The owners of this 1922 Seward Minneapolis home were as well! They contacted Castle to help them with their basement planning and build for a finished laundry space and new bathroom with shower.
Changes were first made to improve the health of the home. Asbestos tile flooring/glue was abated and the following items were added: a sump pump and drain tile, spray foam insulation, a glass block window, and a Panasonic bathroom fan.
After the designer and client walked through ideas to improve flow of the space, we decided to eliminate the existing 1/2 bath in the family room and build the new 3/4 bathroom within the existing laundry room. This allowed the family room to be enlarged.
Plumbing fixtures in the bathroom include a Kohler, Memoirs® Stately 24″ pedestal bathroom sink, Kohler, Archer® sink faucet and showerhead in polished chrome, and a Kohler, Highline® Comfort Height® toilet with Class Five® flush technology.
American Olean 1″ hex tile was installed in the shower’s floor, and subway tile on shower walls all the way up to the ceiling. A custom frameless glass shower enclosure finishes the sleek, open design.
Highly wear-resistant Adura luxury vinyl tile flooring runs throughout the entire bathroom and laundry room areas.
The full laundry room was finished to include new walls and ceilings. Beautiful shaker-style cabinetry with beadboard panels in white linen was chosen, along with glossy white cultured marble countertops from Central Marble, a Blanco, Precis 27″ single bowl granite composite sink in cafe brown, and a Kohler, Bellera® sink faucet.
We also decided to save and restore some original pieces in the home, like their existing 5-panel doors; one of which was repurposed into a pocket door for the new bathroom.
The homeowners completed the basement finish with new carpeting in the family room. The whole basement feels fresh, new, and has a great flow. They will enjoy their healthy, happy home for years to come.
Designed by: Emily Blonigen
See full details, including before photos at https://www.castlebri.com/basements/project-3378-1/

This home is full of clean lines, soft whites and grey, & lots of built-in pieces. Large entry area with message center, dual closets, custom bench with hooks and cubbies to keep organized. Living room fireplace with shiplap, custom mantel and cabinets, and white brick.

Greg Grupenhof
Aménagement d'une buanderie parallèle classique de taille moyenne avec un placard, un placard à porte shaker, des portes de placard blanches, un plan de travail en stratifié, un mur bleu, un sol en vinyl, des machines dissimulées, un plan de travail gris et un sol gris.
Aménagement d'une buanderie parallèle classique de taille moyenne avec un placard, un placard à porte shaker, des portes de placard blanches, un plan de travail en stratifié, un mur bleu, un sol en vinyl, des machines dissimulées, un plan de travail gris et un sol gris.
Idées déco de buanderies avec placards et un sol en vinyl
8