Idées déco de buanderies avec placards et un sol en vinyl
Trier par :
Budget
Trier par:Populaires du jour
81 - 100 sur 1 587 photos
1 sur 3

This custom floor plan features 5 bedrooms and 4.5 bathrooms, with the primary suite on the main level. This model home also includes a large front porch, outdoor living off of the great room, and an upper level loft.

Even the dog has a dedicated space in this laundry room with plenty of storage.
Cette image montre une buanderie traditionnelle en L dédiée et de taille moyenne avec un évier encastré, un placard avec porte à panneau encastré, des portes de placard blanches, un plan de travail en quartz, un mur gris, un sol en vinyl, des machines superposées, un sol multicolore et plan de travail noir.
Cette image montre une buanderie traditionnelle en L dédiée et de taille moyenne avec un évier encastré, un placard avec porte à panneau encastré, des portes de placard blanches, un plan de travail en quartz, un mur gris, un sol en vinyl, des machines superposées, un sol multicolore et plan de travail noir.

Inspiration pour une grande buanderie linéaire en bois foncé dédiée avec un évier utilitaire, un placard à porte plane, un plan de travail en surface solide, un mur blanc, un sol en vinyl, des machines côte à côte, un sol beige, un plan de travail beige, un plafond en papier peint et du papier peint.

Idée de décoration pour une grande buanderie linéaire minimaliste en bois foncé multi-usage avec un évier 1 bac, un placard à porte plane, un plan de travail en quartz modifié, une crédence en feuille de verre, un mur blanc, un sol en vinyl, des machines dissimulées, un sol marron, un plan de travail blanc et un plafond voûté.
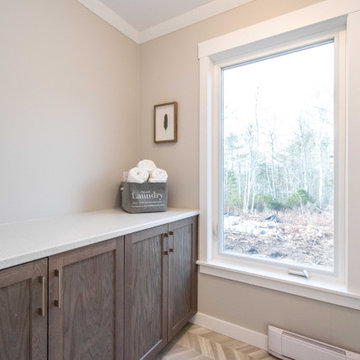
A laundry space through the main bathroom features a large window, space for washer and dryer under wire storage shelving and a long cabinet for sorting and storage.
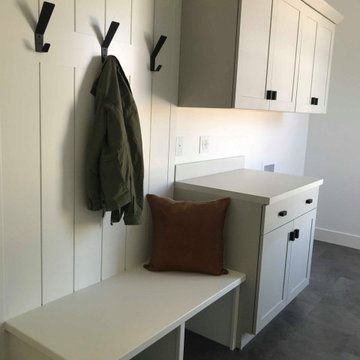
Cette image montre une petite buanderie linéaire multi-usage avec un placard à porte shaker, des portes de placard grises, un plan de travail en stratifié, un sol en vinyl, des machines côte à côte, un sol gris, un plan de travail blanc et du lambris de bois.
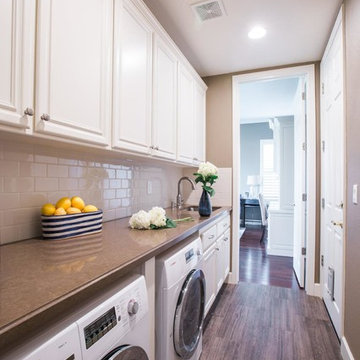
Idées déco pour une buanderie linéaire classique de taille moyenne avec un évier encastré, un placard avec porte à panneau surélevé, un mur beige, un sol en vinyl et des machines côte à côte.
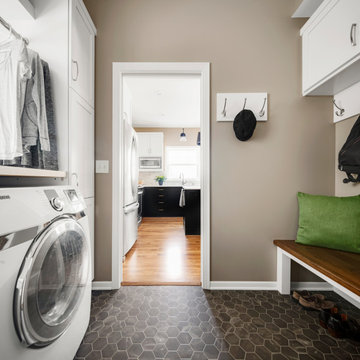
This family with young boys needed help with their cramped and crowded Laundry/Mudroom.
By removing a shallow depth pantry closet in the Kitchen, we gained square footage in the Laundry Room to add a bench for setting backpacks on and cabinetry above for storage of outerwear. Coat hooks make hanging jackets and coats up easy for the kids. Luxury vinyl flooring that looks like tile was installed for its durability and comfort to stand on.
On the opposite wall, a countertop was installed over the washer and dryer for folding clothes, but it also comes in handy when the family is entertaining, since it’s adjacent to the Kitchen. A tall cabinet and floating shelf above the washer and dryer add additional storage and completes the look of the room. A pocket door replaces a swinging door that hindered traffic flow through this room to the garage, which is their primary entry into the home.
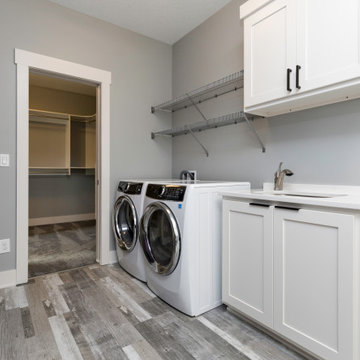
Idée de décoration pour une grande buanderie linéaire minimaliste multi-usage avec un évier encastré, un placard à porte shaker, des portes de placard blanches, un plan de travail en quartz, un mur gris, un sol en vinyl, des machines côte à côte, un sol multicolore et un plan de travail blanc.
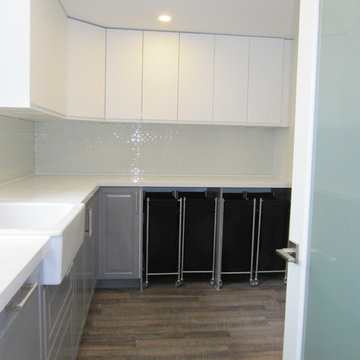
Small basement bathroom full renovation/transformation. Construction laundry room with cabinets from IKEA, quartz counter-top and glass mosaic back-splash
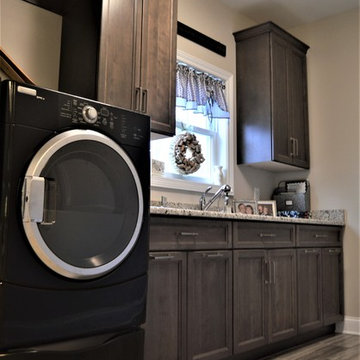
Cette photo montre une buanderie chic en L et bois foncé multi-usage et de taille moyenne avec un évier encastré, un placard à porte shaker, un plan de travail en surface solide, un mur beige, un sol en vinyl, des machines côte à côte et un sol gris.
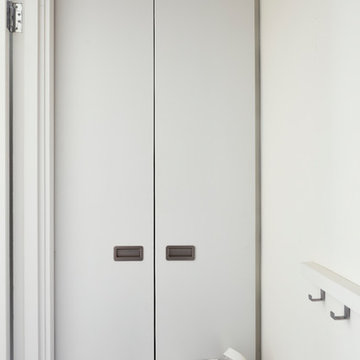
Philip Lauterbach
Inspiration pour une petite buanderie linéaire design avec un placard, un placard à porte plane, des portes de placard blanches, un mur blanc, un sol en vinyl, un lave-linge séchant et un sol blanc.
Inspiration pour une petite buanderie linéaire design avec un placard, un placard à porte plane, des portes de placard blanches, un mur blanc, un sol en vinyl, un lave-linge séchant et un sol blanc.
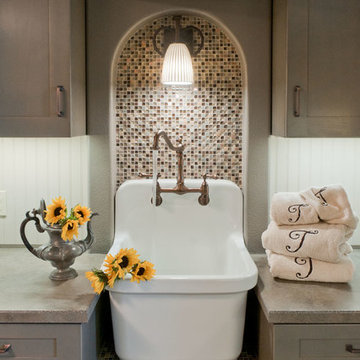
Design and Remodel by Trisa & Co. Interior Design and Pantry and Latch.
Eric Neurath Photography, Styled by Trisa Katsikapes.
Inspiration pour une petite buanderie parallèle craftsman multi-usage avec un évier de ferme, un placard à porte shaker, des portes de placard grises, un mur gris, un sol en vinyl et des machines superposées.
Inspiration pour une petite buanderie parallèle craftsman multi-usage avec un évier de ferme, un placard à porte shaker, des portes de placard grises, un mur gris, un sol en vinyl et des machines superposées.
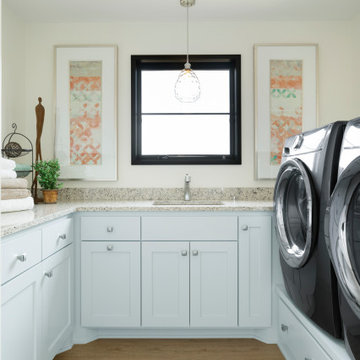
White laundry room with granite countertops and pedestals for washer & dryer.
Idée de décoration pour une grande buanderie tradition en U dédiée avec un évier encastré, un placard à porte plane, des portes de placard blanches, un plan de travail en granite, un mur blanc, un sol en vinyl, des machines côte à côte, un sol marron et un plan de travail beige.
Idée de décoration pour une grande buanderie tradition en U dédiée avec un évier encastré, un placard à porte plane, des portes de placard blanches, un plan de travail en granite, un mur blanc, un sol en vinyl, des machines côte à côte, un sol marron et un plan de travail beige.

Who said a Laundry Room had to be dull and boring? This colorful laundry room is loaded with storage both in its custom cabinetry and also in its 3 large closets for winter/spring clothing. The black and white 20x20 floor tile gives a nod to retro and is topped off with apple green walls and an organic free-form backsplash tile! This room serves as a doggy mud-room, eating center and luxury doggy bathing spa area as well. The organic wall tile was designed for visual interest as well as for function. The tall and wide backsplash provides wall protection behind the doggy bathing station. The bath center is equipped with a multifunction hand-held faucet with a metal hose for ease while giving the dogs a bath. The shelf underneath the sink is a pull-out doggy eating station and the food is located in a pull-out trash bin.
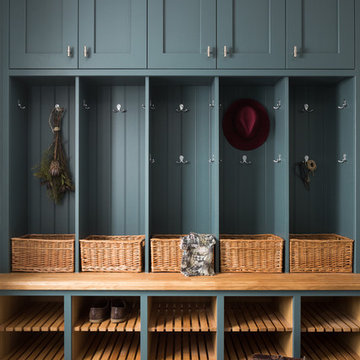
We paired this rich shade of blue with smooth, white quartz worktop to achieve a calming, clean space. This utility design shows how to combine functionality, clever storage solutions and timeless luxury.

Idée de décoration pour une buanderie marine en L multi-usage et de taille moyenne avec un évier encastré, un placard à porte shaker, des portes de placard blanches, un plan de travail en quartz modifié, une crédence grise, un sol en vinyl, des machines superposées, un sol gris, un plan de travail blanc et du lambris de bois.
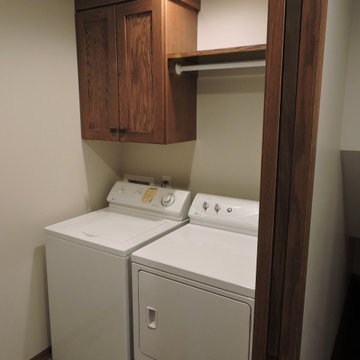
Cabinetry matching the kitchen was added to the laundry with a hanging rod.
Idée de décoration pour une petite buanderie craftsman en bois foncé dédiée avec un placard avec porte à panneau encastré, un plan de travail en quartz, un mur blanc, un sol en vinyl, des machines côte à côte, un sol gris et un plan de travail gris.
Idée de décoration pour une petite buanderie craftsman en bois foncé dédiée avec un placard avec porte à panneau encastré, un plan de travail en quartz, un mur blanc, un sol en vinyl, des machines côte à côte, un sol gris et un plan de travail gris.
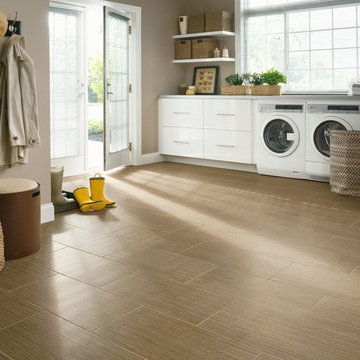
Inspiration pour une grande buanderie linéaire traditionnelle dédiée avec un placard à porte plane, des portes de placard blanches, un mur beige, un sol en vinyl et des machines côte à côte.

パウダールームはエレガンスデザインで、オリジナル洗面化粧台を造作!扉はクリーム系で塗り、シンプルな框デザイン。壁はゴールドの唐草柄が美しいYORKの輸入壁紙&ローズ系光沢のある壁紙&ガラスブロックでアクセント。洗面ボールとパウダーコーナーを天板の奥行きを変えて、座ってお化粧が出来るようににデザインしました。冬の寒さを軽減してくれる、デザインタオルウォーマーはカラー合わせて、ローズ系でオーダー設置。三面鏡は、サンワカンパニー〜。
小さいながらも、素敵なエレガンス空間が出来上がりました。
Idées déco de buanderies avec placards et un sol en vinyl
5